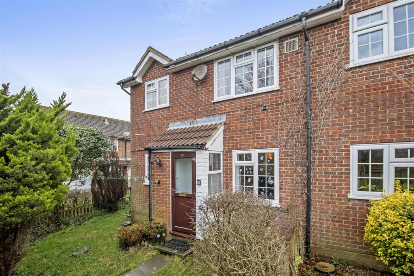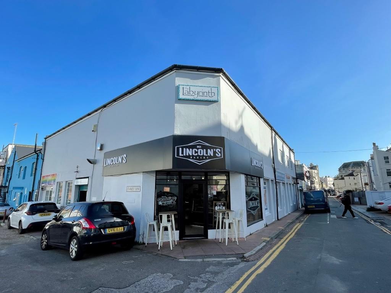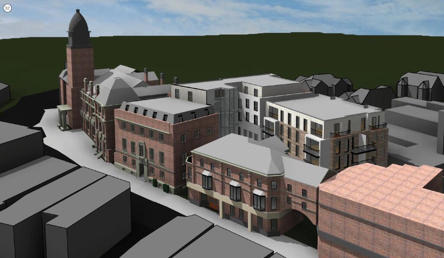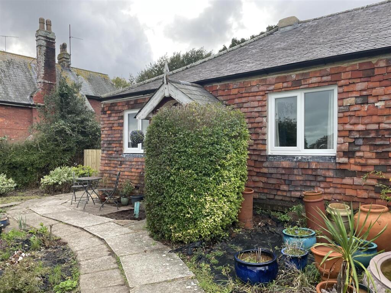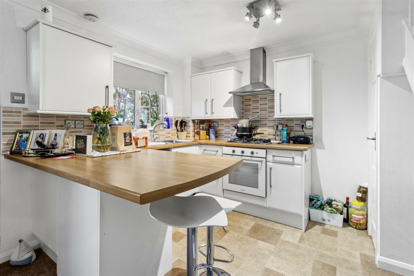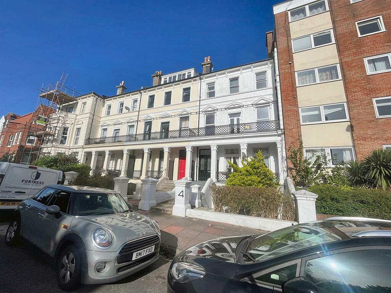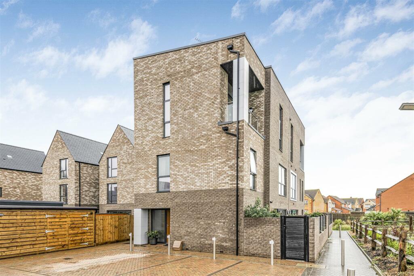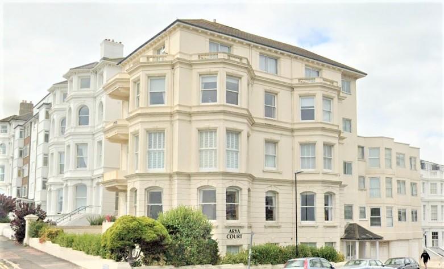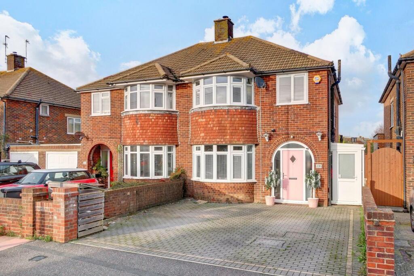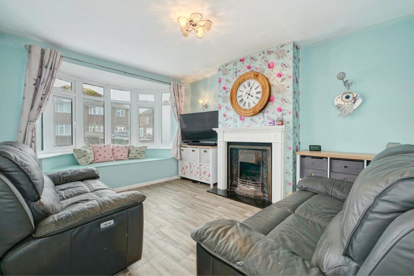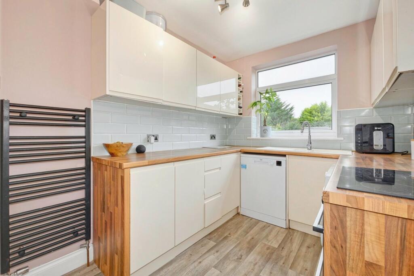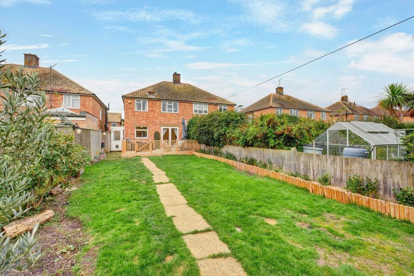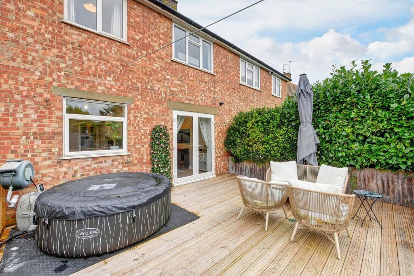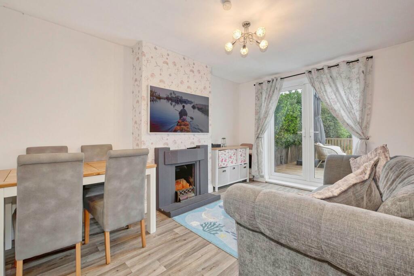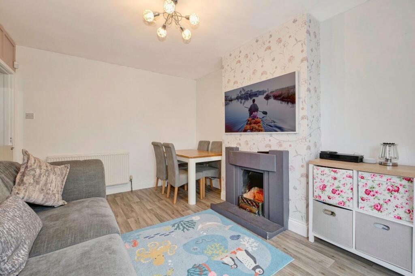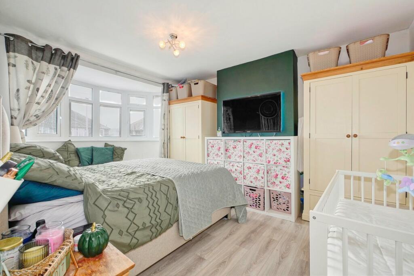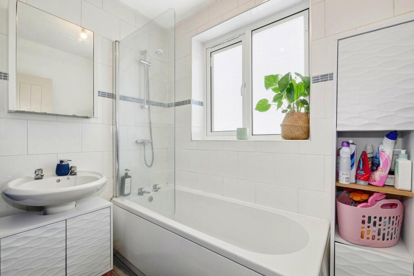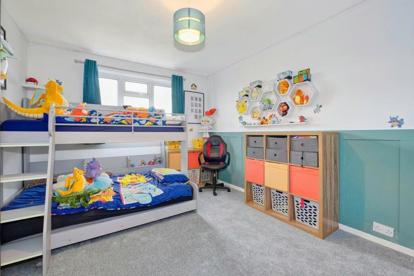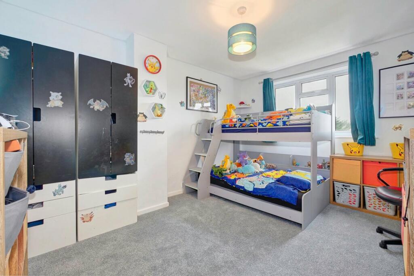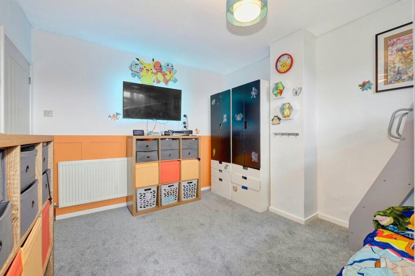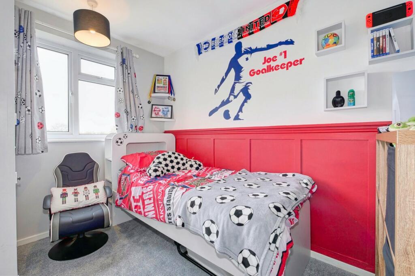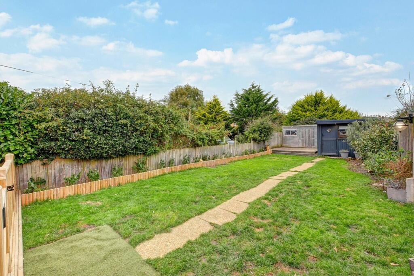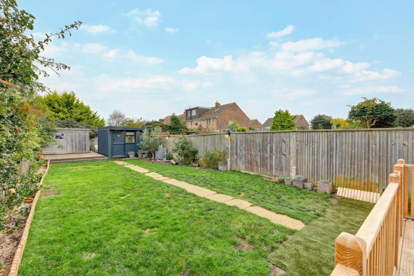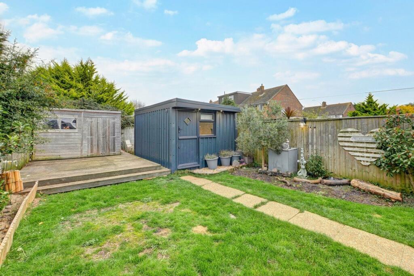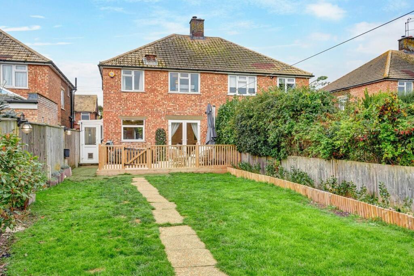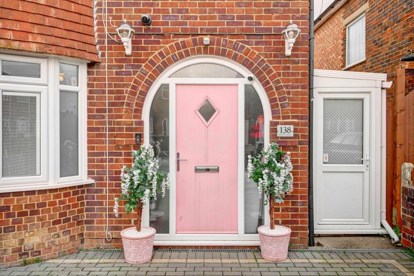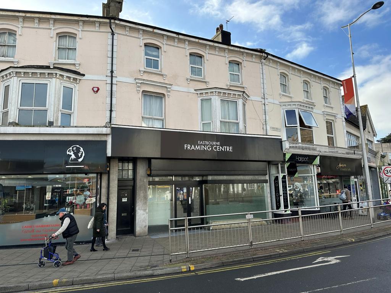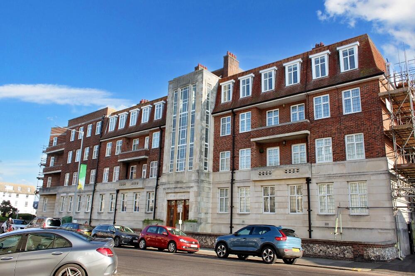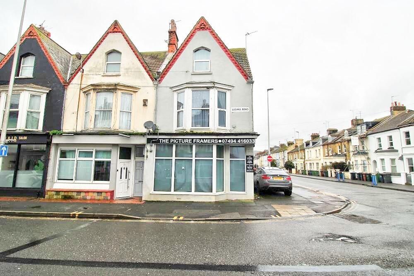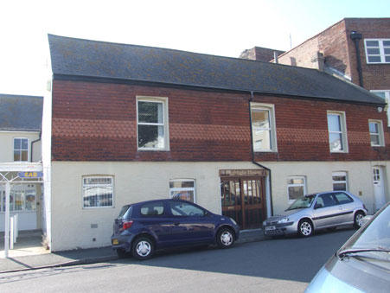Ringwood Road, Eastbourne, BN22
For Sale : GBP 375000
Details
Bed Rooms
3
Bath Rooms
1
Property Type
Semi-Detached
Description
Property Details: • Type: Semi-Detached • Tenure: N/A • Floor Area: N/A
Key Features: • Semi-Detached • Family Home • 2 Reception Rooms & 3 Bedrooms • Long Garden • Block Paved Driveway • Sought After Roseland Area • 2 Open Fires
Location: • Nearest Station: N/A • Distance to Station: N/A
Agent Information: • Address: 2 The Quintins, High Street, Hailsham, BN27 1DP
Full Description: PRICE GUIDE £375,000 - £390,000WATCH THE FILM AND 3D TOUR and view EXPERT PHOTOGRAPHY at craneandco.co.uk (ALL PROVIDED FREE FOR ALL OUR SELLERS)THIS HOUSE OOZES SPACE!! A lovely family home which has bags of room, with an abundance of character throughout and a large garden. The 2 fantastic reception rooms are the epicentre for all social occasions with the high ceilings making everything feel that much bigger. It really is ideal family space and the dining room leads out to the garden. The lean-to is a fantastic covered area to the side of the property allowing further storage and utility space. Grab a glass of wine and take advantage of the large garden with lots of seating areas to relax in while the children have space to kick a ball around. The home office is ready to be the all important work from home space - really minimising the commute, journey time approximately 20 seconds! The master bedroom features a lovely bay window with 2 further bedrooms, bathroom and separate WC. Many neighbouring homes have utilised the loft space to create a further bedroom and en-suite (subject to planning permission). It's a short walk to take the little ones to school or pop up the road to the park , it's all right at hand. Last but not least there is block paved driveway adding the icing to the cake - who said you can't have your cake and eat it! This property is crying out for it's new family to start their new home adventures. Call us now to arrange your viewing.EntranceHallwayKitchen - 10' 2" x 7' 6" 10' 2" x 7' 6" (3.10m x 2.29m)Lean-ToLiving Room - 12' 10" x 11' 0" 12' 10" x 11' 0" (3.91m x 3.35m)Dining Room - 13' 11" x 10' 5"13' 11" x 10' 5" (4.24m x 3.17m)First Floor LandingBedroom 1 - 16' 1" x 11' 0" 16' 1" x 11' 0" (4.90m x 3.35m)Bedroom 2 - 14' 0" x 10' 6"14' 0" x 10' 6" (4.27m x 3.20m)Bedroom 3 - 10' 2" x 7' 6"10' 2" x 7' 6" (3.10m x 2.29m)BathroomWCOutsideDrivewayRear GardenBrochuresBrochure 1
Location
Address
Ringwood Road, Eastbourne, BN22
City
Eastbourne
Features And Finishes
Semi-Detached, Family Home, 2 Reception Rooms & 3 Bedrooms, Long Garden, Block Paved Driveway, Sought After Roseland Area, 2 Open Fires
Legal Notice
Our comprehensive database is populated by our meticulous research and analysis of public data. MirrorRealEstate strives for accuracy and we make every effort to verify the information. However, MirrorRealEstate is not liable for the use or misuse of the site's information. The information displayed on MirrorRealEstate.com is for reference only.
Real Estate Broker
Crane & Co Estate Agents, Hailsham
Brokerage
Crane & Co Estate Agents, Hailsham
Profile Brokerage WebsiteTop Tags
Likes
0
Views
3
Related Homes
