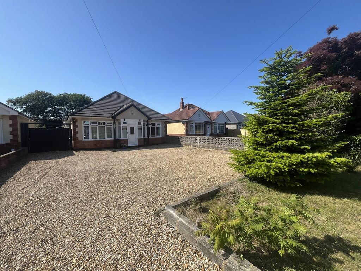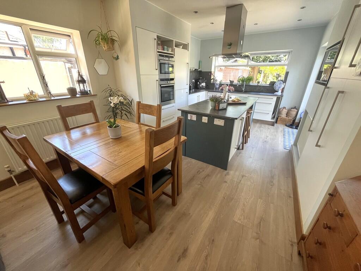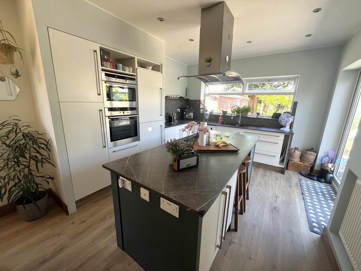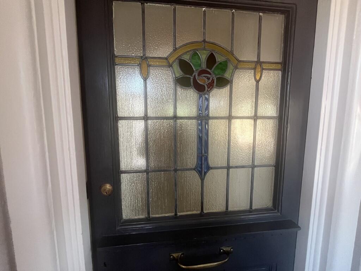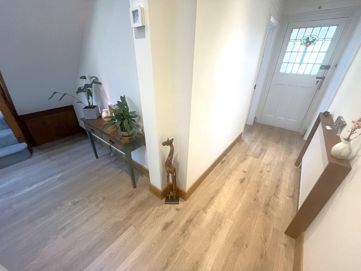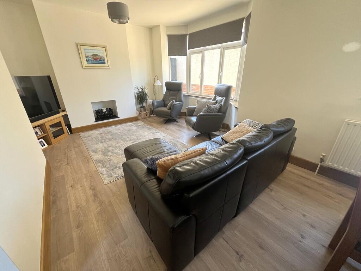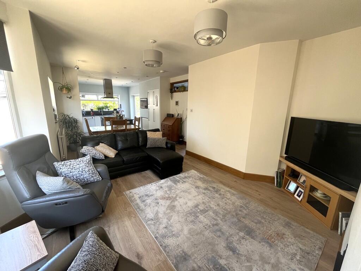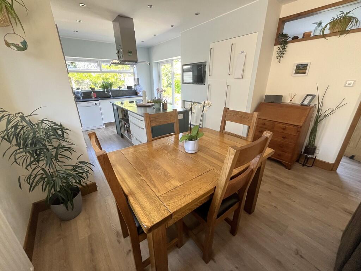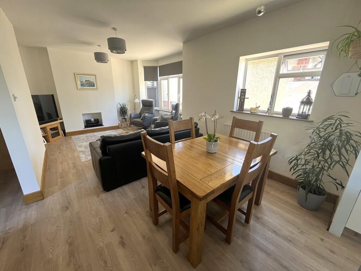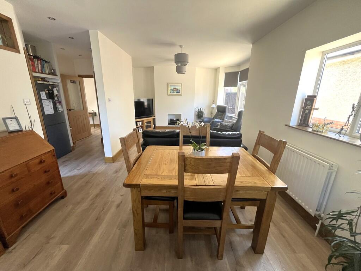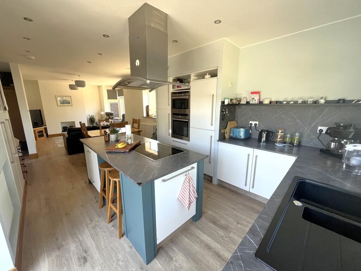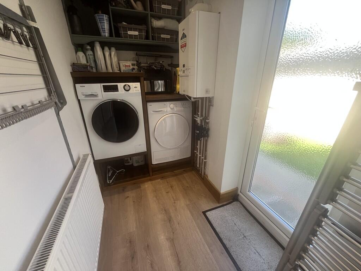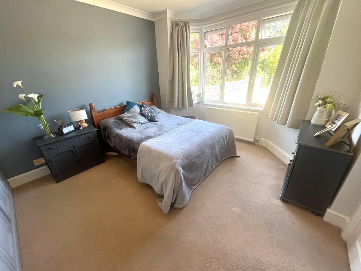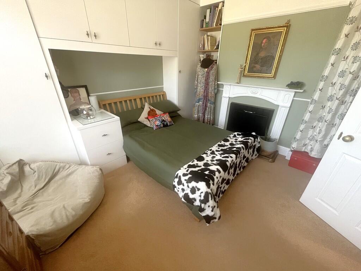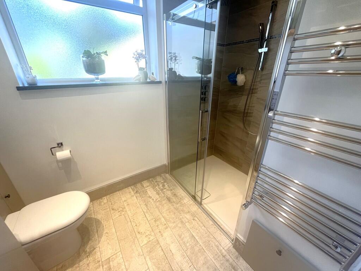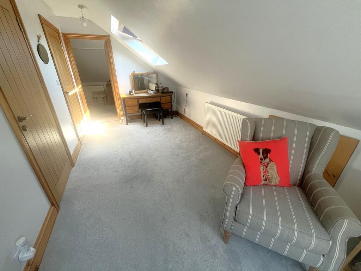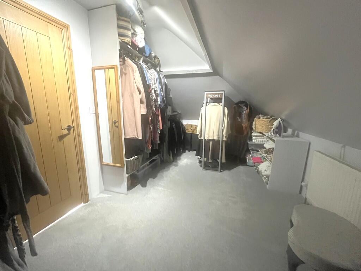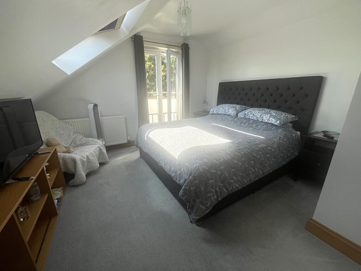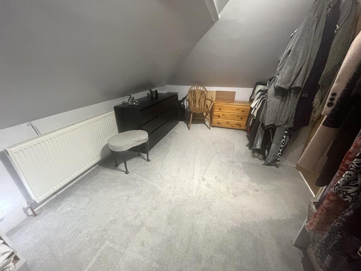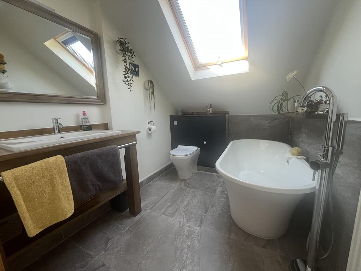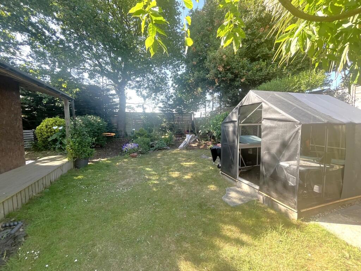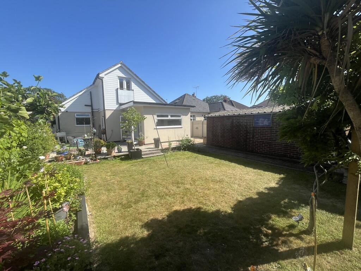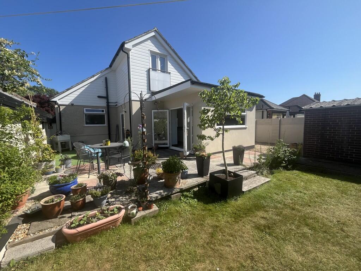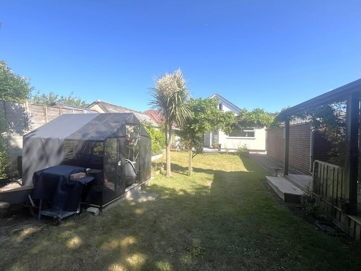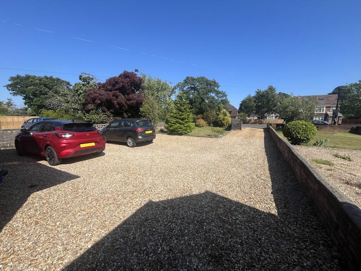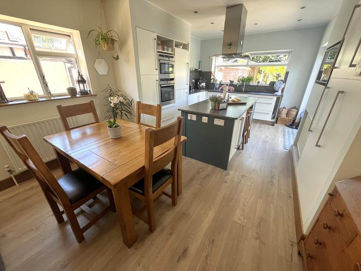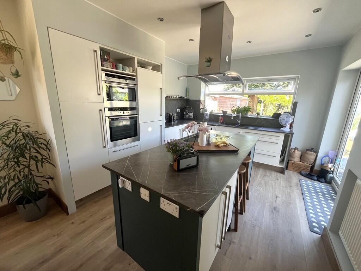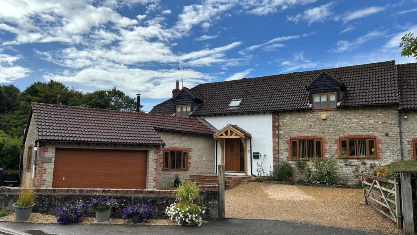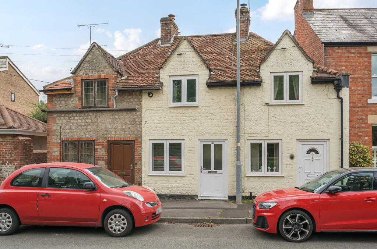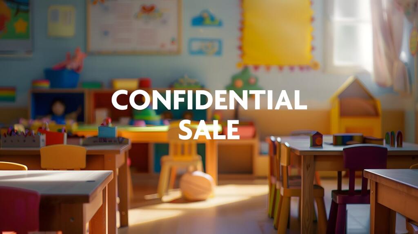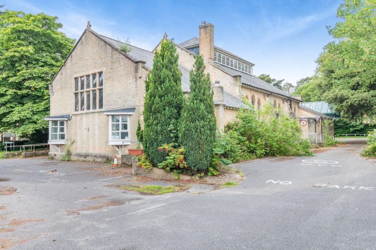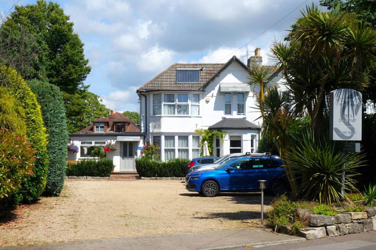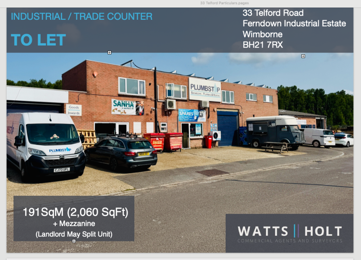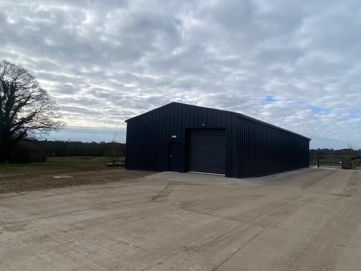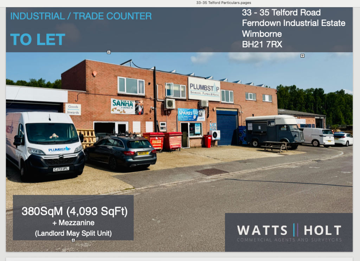Ringwood Road, Poole
Property Details
Bedrooms
3
Bathrooms
2
Property Type
Bungalow
Description
Property Details: • Type: Bungalow • Tenure: Freehold • Floor Area: N/A
Key Features: • REFURBISHED & EXTENDED DETACHED FAMILY HOME • WELCOMING ENTRANCE HALLWAY • SUPERB GROUND FLOOR SHOWER ROOM • SEPARATE UTILITY ROOM • WONDERFUL OPEN PLAN LOUNGE/KITCHEN/DINING ROOM • THREE BEDROOMS MASTER WITH EN-SUITE BATHROOM & WALK-IN-WARDROBE • AMPLE OFF ROAD PARKING FOR SEVERAL VEHICLES • DETACHED GARAGE • GOOD SIZE PRIVATE & SECLUDED REAR GARDEN • NO FORWARD CHAIN
Location: • Nearest Station: N/A • Distance to Station: N/A
Agent Information: • Address: 5 Bournemouth Road, Parkstone, Poole, BH14 0EF
Full Description: SUMMARY Set back on a generous size plot lies this impeccably presented three double bedroom detached property that has been completely refurbished and extended by the current owners to create a stylish spacious modern contemporary family home. THE PROPERTY Initially there is a porch and a door from here with feature stained glass coloured panels leads in to the welcoming entrance hallway. Either side are two double bedrooms both with bay windows and fitted bedroom furniture. There is also a superb ground floor shower room and stairs provide access to the master bedroom.Through the inner hallway area you will find a separate utility room and a wonderful light, bright and airy open plan lounge/kitchen/dining room, which we feel is a particular feature and great for entertaining with large French doors leading outside. The first floor contains the impressive master bedroom with Juliet balcony, stylish en-suite bathroom, eaves storage and a very spacious walk-in-wardrobe. To the front there is ample off road parking for several vehicles. The driveway continues down the side into the rear garden and up to a detached garage.The extensive rear garden offers privacy and seclusion with a good size patio area ideal for garden/dining furniture. There are storage sheds and throughout there is a selection of mature plants, trees and flowers to make up a lovely tranquil setting. ENTRANCE HALL LOUNGE/KITCHEN/DINER 32' 5" x 12' 2" max (9.88m x 3.71m) UTILITY ROOM 10' x 4' 3" (3.05m x 1.3m) BEDROOM 2 12' 10" from chimney breast to bay x 11' 10" (3.91m x 3.61m) BEDROOM 3 11' 10" from bay to wardrobe fronts x 11' 6" (3.61m x 3.51m) SHOWER ROOM FIRST FLOOR LANDING BEDROOM 1 22' 10" x 12' 2" max. measurements (6.96m x 3.71m) WALK IN WARDROBE 18' x 9' 1" (5.49m x 2.77m) EN-SUITE BATHROOM 8' 10" x 6' 10" (2.69m x 2.08m) Brochures4 Page Portrait
Location
Address
Ringwood Road, Poole
City
Poole
Features and Finishes
REFURBISHED & EXTENDED DETACHED FAMILY HOME, WELCOMING ENTRANCE HALLWAY, SUPERB GROUND FLOOR SHOWER ROOM, SEPARATE UTILITY ROOM, WONDERFUL OPEN PLAN LOUNGE/KITCHEN/DINING ROOM, THREE BEDROOMS MASTER WITH EN-SUITE BATHROOM & WALK-IN-WARDROBE, AMPLE OFF ROAD PARKING FOR SEVERAL VEHICLES, DETACHED GARAGE, GOOD SIZE PRIVATE & SECLUDED REAR GARDEN, NO FORWARD CHAIN
Legal Notice
Our comprehensive database is populated by our meticulous research and analysis of public data. MirrorRealEstate strives for accuracy and we make every effort to verify the information. However, MirrorRealEstate is not liable for the use or misuse of the site's information. The information displayed on MirrorRealEstate.com is for reference only.
