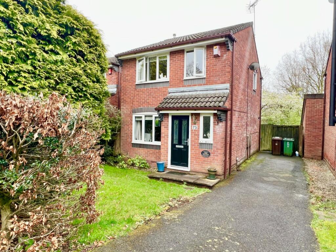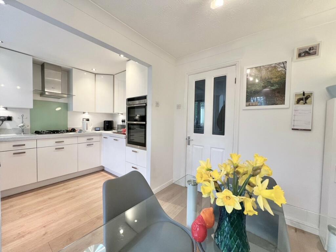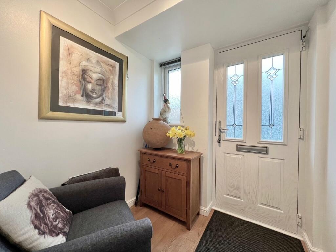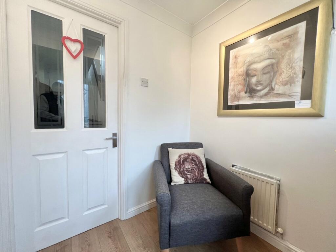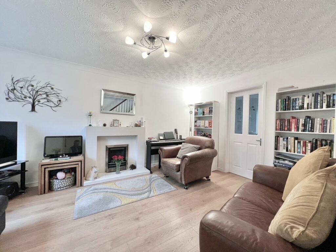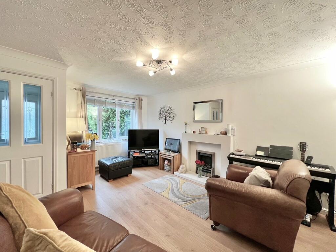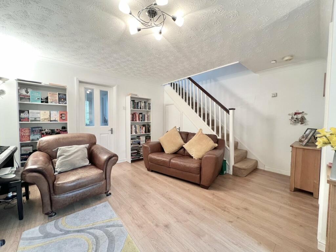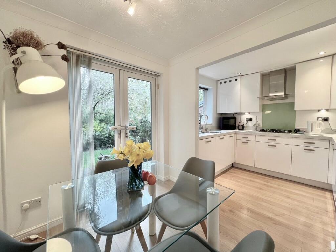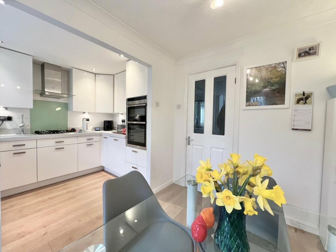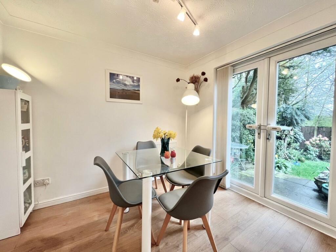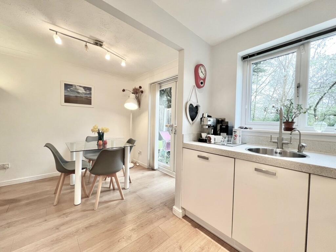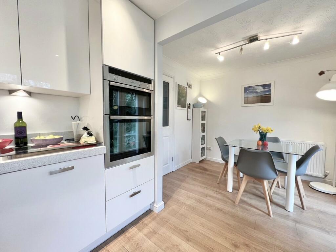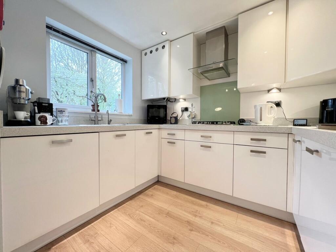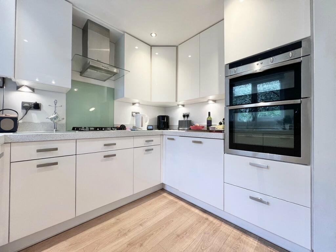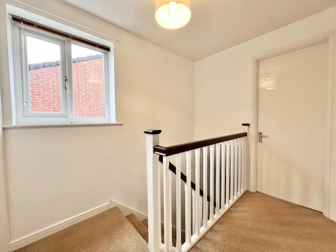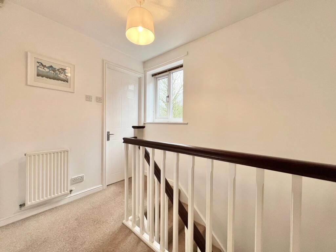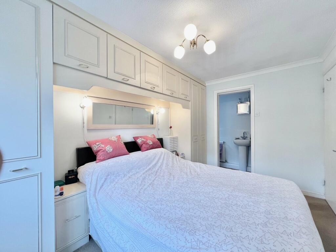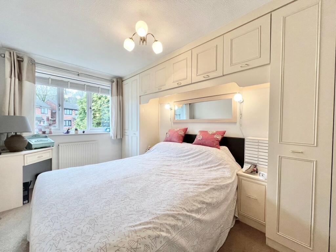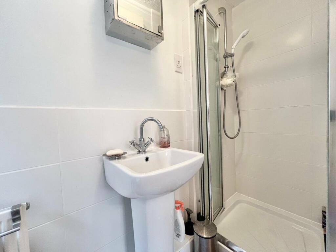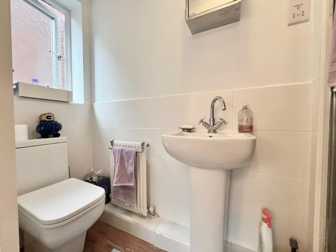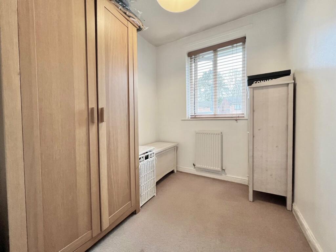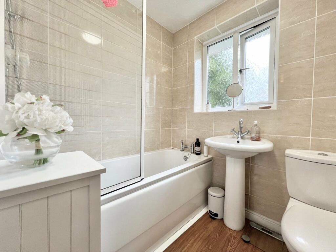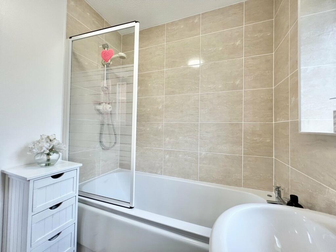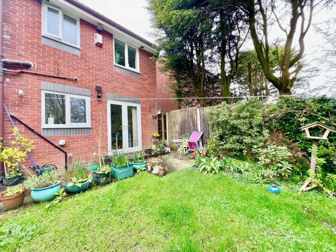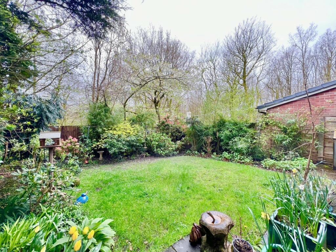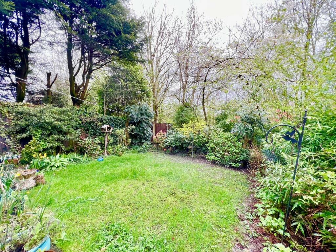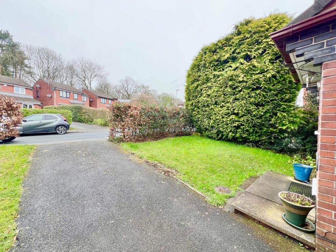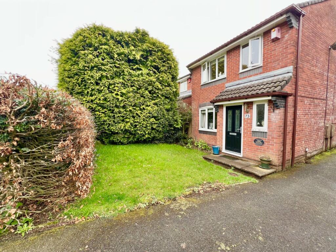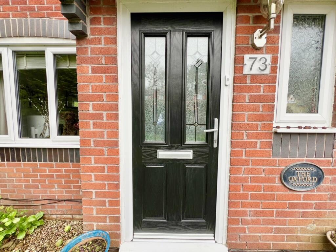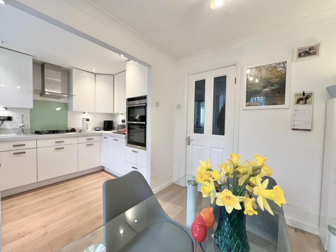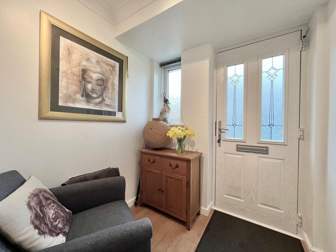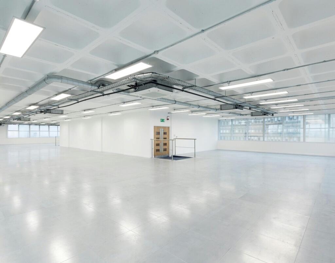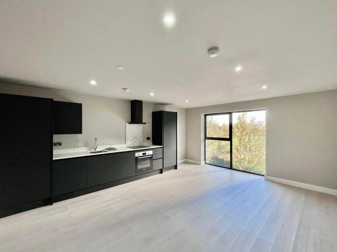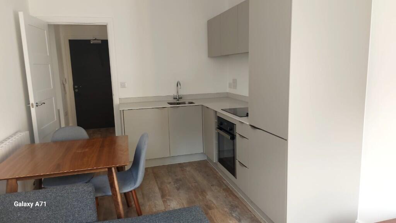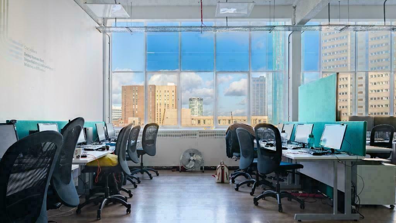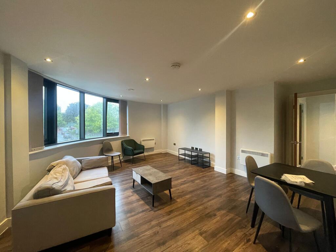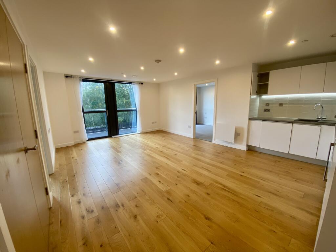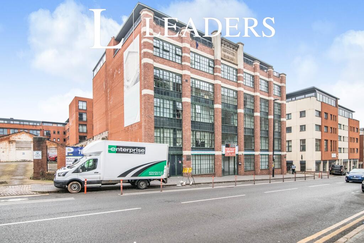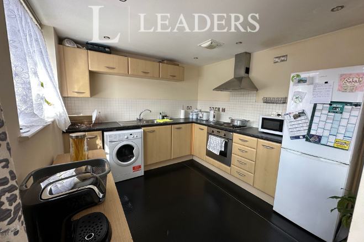Ripon Hall Avenue, Ramsbottom, Bury, Greater Manchester, BL0
Property Details
Bedrooms
3
Bathrooms
2
Property Type
Detached
Description
Property Details: • Type: Detached • Tenure: N/A • Floor Area: N/A
Key Features: • Modern three bed detached family home. • Front and rear non-overlooked Gardens. • Driveway parking for up to 3 vehicles. • COUNCIL TAX BAND: C • EPC GRADE: D. • TENURE: FREEHOLD. • Entrance hallway. • Well proportioned family lounge. • Dining room. • Fully fitted modern kitchen.
Location: • Nearest Station: N/A • Distance to Station: N/A
Agent Information: • Address: 407 Bolton Road West Holcombe Brook Ramsbottom Bury BL0 9RN
Full Description: Reeds Rains are delighted to bring to the market this modern three bedroom detached family home.Conveniently situated on Ripon Hall Avenue in Ramsbottom, with excellent schools, amenities and motorway links close by this property briefly comprises:Entrance hallway leading into a well proportioned family lounge with open plan staircase.There is a formal family dining room and fully fitted modern kitchen to the rear.To the first floor there are three well proportioned bedrooms with the master bedroom having the benefit of an ensuite shower room, there is also a family bathroom.This property benefits from full UPVC double glazing and is warmed by gas central heating.Externally to the front of the property there is a long driveway providing off road parking for up to 3 vehicles and a lawned garden with hedges and to the rear a private well stocked garden with non-overlooked views of the adjacent woodland.Reeds Rains urge interested parties to arrange an internal inspection as soon as possible so as to avoid disappointment IMPORTANT NOTE TO POTENTIAL PURCHASERS & TENANTS: We endeavour to make our particulars accurate and reliable, however, they do not constitute or form part of an offer or any contract and none is to be relied upon as statements of representation or fact. The services, systems and appliances listed in this specification have not been tested by us and no guarantee as to their operating ability or efficiency is given. All photographs and measurements have been taken as a guide only and are not precise. Floor plans where included are not to scale and accuracy is not guaranteed. If you require clarification or further information on any points, please contact us, especially if you are traveling some distance to view. POTENTIAL PURCHASERS: Fixtures and fittings other than those mentioned are to be agreed with the seller. POTENTIAL TENANTS: All properties are available for a minimum length of time, with the exception of short term accommodation. Please contact the branch for details. A security deposit of at least one month’s rent is required. Rent is to be paid one month in advance. It is the tenant’s responsibility to insure any personal possessions. Payment of all utilities including water rates or metered supply and Council Tax is the responsibility of the tenant in most cases. BUY240038/2HALLWAY1.73m x 1.85m (5' 8" x 6' 1")FAMILY LOUNGE4.71m x 4.53m (15' 5" x 14' 10")DINING ROOM2.72m, 2.32mKITCHEN3m x 2.7m (9' 10" x 8' 10")A modern fully fitted kitchen with an ample range of contemporary wall and base cabinets with contrasting work surfaces, up-stands and glass splashback.
Integrated appliances include Neff fan assisted double oven and matching four burner gas hob and overhead extractor canopy.
Further integrated appliances include Neff automatic, washing machine, automatic dishwasher and under cabinet fridge and freezer.
Wall mounted and housed central heating boiler.
Ceiling down spotlighting, ample PowerPoints and oak effect laminate flooring.LANDING2.6m x 1.91m (8' 6" x 6' 3")Loft access to partly boarded loftBEDROOM 13.93m x 2.53m (12' 11" x 8' 4")Range of wall-to-wall fitted wardrobes with matching bedside cabinetsENSUITE.2.6m x 0.83m (8' 6" x 2' 9")A three piece suite comprising of low level WC with button flush, pedestal hand wash basin with chrome mixer taps, walk-in shower enclosure with integrated shower system and ceiling extractor.BEDROOM 2 (NO PHOTO)2.58m x 2.55m (8' 6" x 8' 4")BEDROOM 32.28m x 1.91m (7' 6" x 6' 3")BATHROOM1.92m x 1.68m (6' 4" x 5' 6")A modern bathroom with a three-piece suite comprising of: low level WC with button flush, pedestal hand wash basin with chrome mixer taps, panelled bath with chrome mixer tap and over bath integrated shower system and ceiling extractor fan.EXTERNALExternally to the front of the property there is a long driveway providing off road parking for up to 3 vehicles and a lawned garden with hedges and to the rear a private well stocked garden with non-overlooked views of the adjacent woodland.BrochuresWeb Details
Location
Address
Ripon Hall Avenue, Ramsbottom, Bury, Greater Manchester, BL0
City
Greater Manchester
Features and Finishes
Modern three bed detached family home., Front and rear non-overlooked Gardens., Driveway parking for up to 3 vehicles., COUNCIL TAX BAND: C, EPC GRADE: D., TENURE: FREEHOLD., Entrance hallway., Well proportioned family lounge., Dining room., Fully fitted modern kitchen.
Legal Notice
Our comprehensive database is populated by our meticulous research and analysis of public data. MirrorRealEstate strives for accuracy and we make every effort to verify the information. However, MirrorRealEstate is not liable for the use or misuse of the site's information. The information displayed on MirrorRealEstate.com is for reference only.
