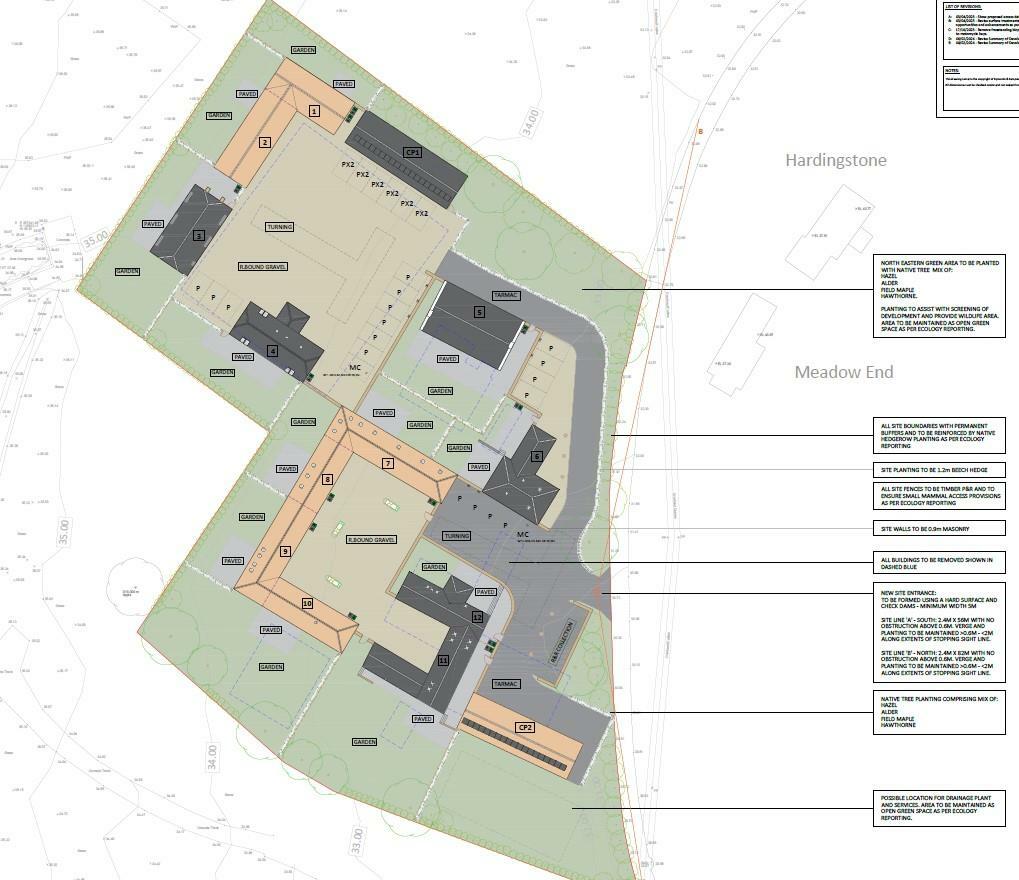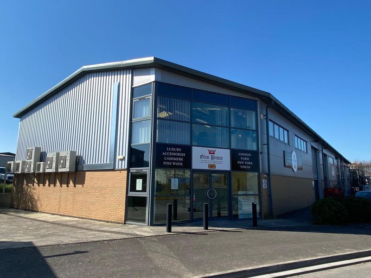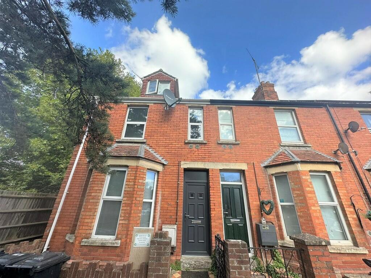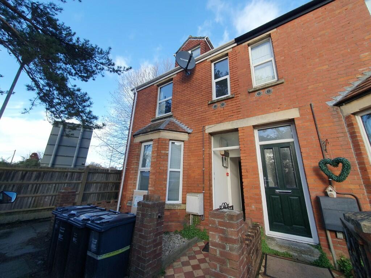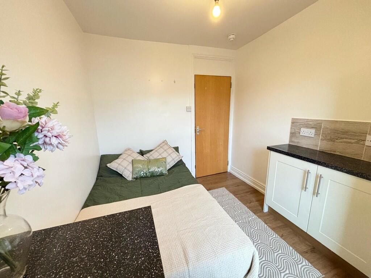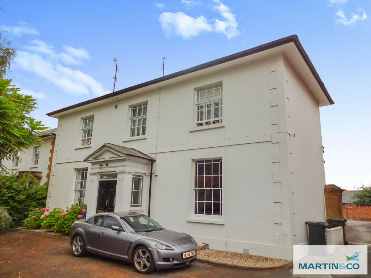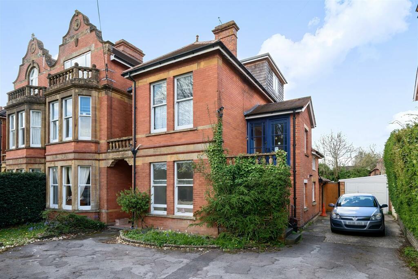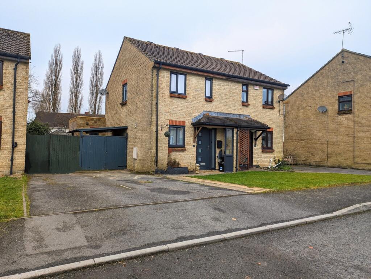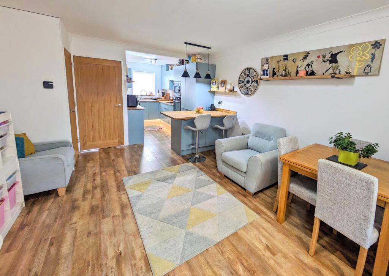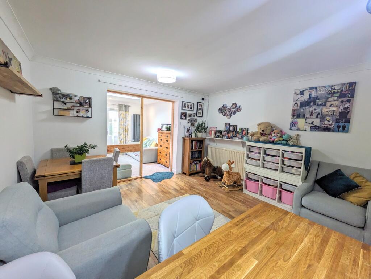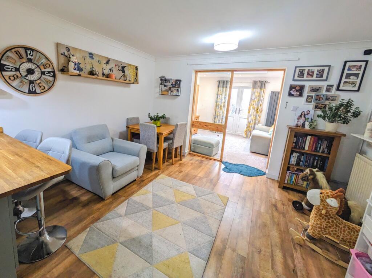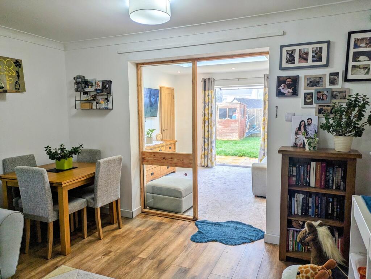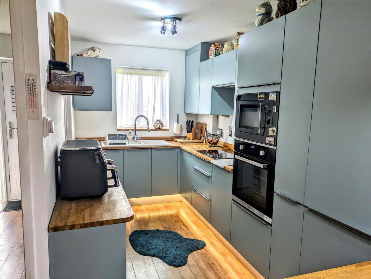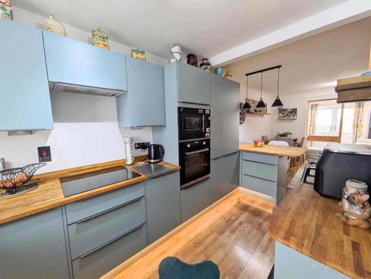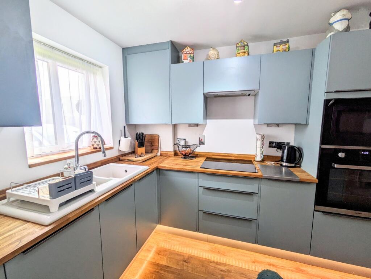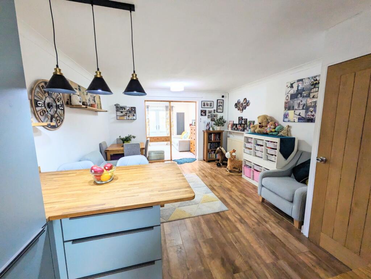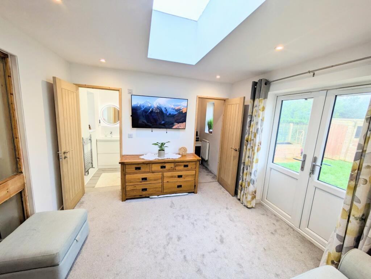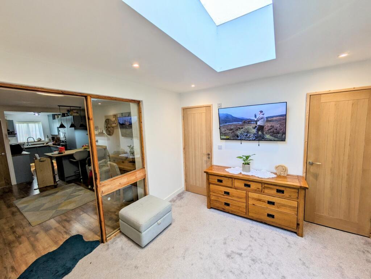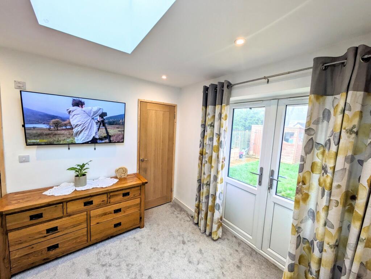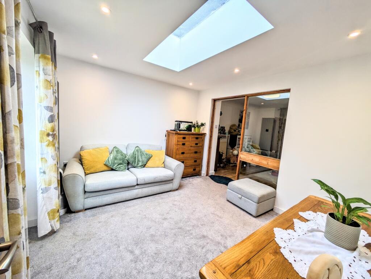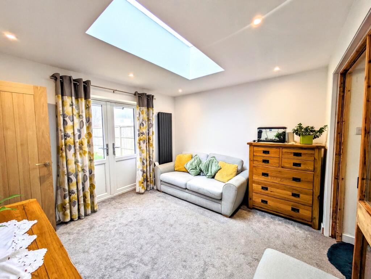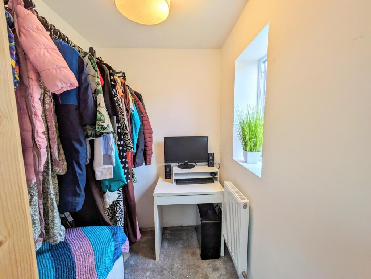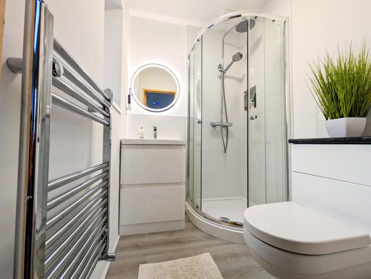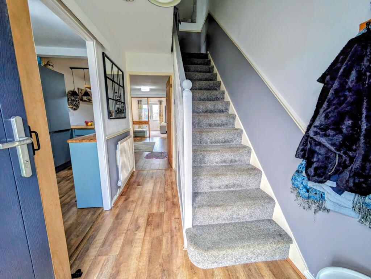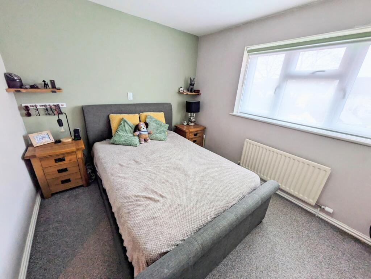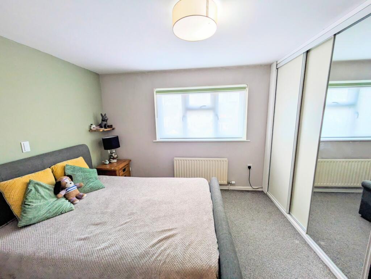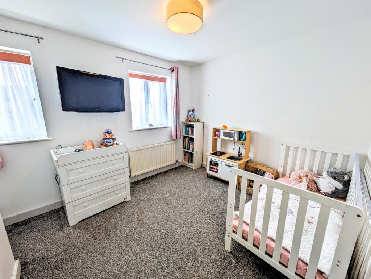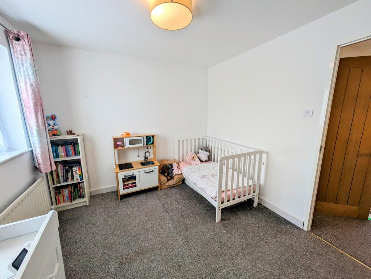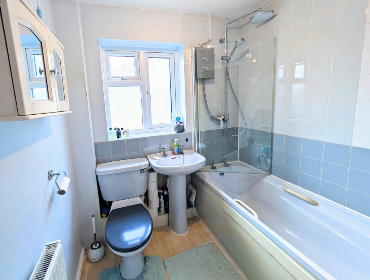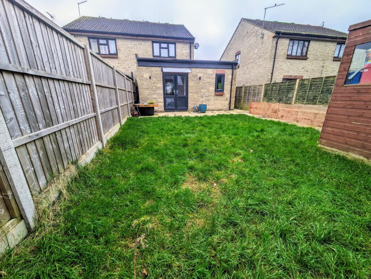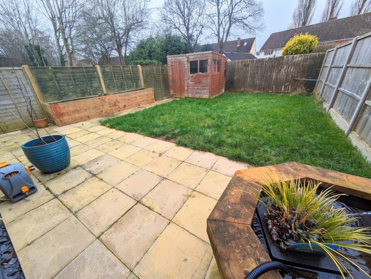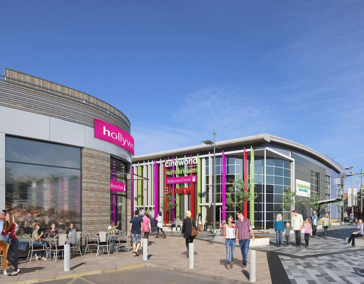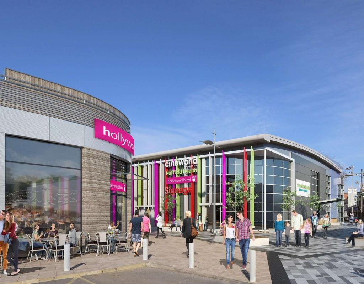Ritchie Road, Yeovil, BA22
For Sale : GBP 240000
Details
Bed Rooms
2
Bath Rooms
1
Property Type
Semi-Detached
Description
Property Details: • Type: Semi-Detached • Tenure: N/A • Floor Area: N/A
Key Features: • SEMI DETACHED • DRIVEWAY • ENCLOSED REAR GARDEN • EXTENDED • WEST SIDE OF YEOVIL • SPACIOUS LOUNGE • IDEAL FIRST TIME BUY / INVESTMENT • BATH AND SHOWER ROOM • A MUST TO VIEW • MODERN KITCHEN
Location: • Nearest Station: N/A • Distance to Station: N/A
Agent Information: • Address: 35 Princes Street, Yeovil, BA20 1EG
Full Description: Evolve Estate Agents offer for sale this extended and much updated, 2/3 double bedroom, semi-detached home located in a popular Cul-de-Sac on the West side of Yeovil. The ground floor benefits from a rear aspect extension which can be utilised as either a sitting room or an additional bedroom. The extension includes a shower room and a study. With off road parking to the front and an enclosed rear garden we advise an internal viewing.To the ground floor the accommodation comprises briefly; entrance hall with stairs to the first floor and a built in utility cupboard with space for the washing machine and tumble dryer, a recently modernised kitchen that is open plan leading into the sitting/dining room, a further sitting room/bedroom with doors opening onto the garden, a recently fitted shower room and a study (with plumbing for a washing machine if required).The kitchen which has recently been installed comes complete with Oak breakfast bar and worksurfaces, a built in oven, built in microwave, an induction hob with an extractor over, built in dishwasher, a one and a half bowl sink, wall mounted within a unit Worcester boiler and Smart lighting.To the first floor is a landing which is carpeted with a loft hatch. The master bedroom is carpeted, with a built in wardrobe and a window to the rear. Bedroom two is carpeted with two front aspect windows.The family bathroom is fitted with wood effect flooring, bath with shower over, a window to the side, WC, pedestal wash hand basin, extractor fan, radiator, shaver point and is part tiled. This property has gas central heating, modern double glazing and mains water.To the front of the property is a lawned area and a driveway for two vehicles which then gives gated access to the rear garden. The rear garden is fully enclosed with a patio area, lawned area, wooden shed with power and raised beds. There are taps to both the front and rear with outside power to the rear also.- AGENTS NOTE:: Evolve Estate Agents market homes from Yeovil to Chard and are available for appointments with buyers and sellers from 8am-8pm including Saturdays and Sundays. Our Yeovil office is open 9am-5pm Monday-Friday.Please note that once an offer is placed on a property and prior to removing a property from the market we will require the following where applicable:The full name and contact details of any buyers involved.Your estate agents contact details.Proof of ability to purchase including a valid agreement in principle from a mortgage lender/broker and proof of any deposit.Confirmation of which solicitor you are using including who is acting specifically for you and their contact details.In addition, due to current Money Laundering regulations, we must carry out customer due diligence which means taking steps to identify our customers and checking they are who they say they are. In practice this means obtaining a customer's proof of identity. We will require at least two forms of identity including a photograph and a proof of address.DISCLAIMER:: These particulars, whilst believed to be accurate are set out as a general guideline and do not constitute any part of an offer or contract. Any virtual our video tours will only be available whilst the property is For Sale. Intending purchasers shouldn't rely on them as statements of fact, but must satisfy themselves by inspection or otherwise as to their accuracy. Please note that we have not tested any apparatus, equipment, fixtures, fittings or services including heating and so cannot verify they are in working order or fit for their purpose. Solicitors should confirm moveable items described in the sales particulars and, in fact, included in the sale since circumstances do change during the marketing or negotiations. Although we try to ensure accuracy, any measurements that are used in this listing are approximate and usually at the maximum width or length of the room. Therefore if intending purchasers need accurate measurements for any reason then they should take such measurements themselves. Photographs are produced for general information and it must not be inferred that any items which happen to be in the photographs are included in the sale.
Location
Address
Ritchie Road, Yeovil, BA22
City
Yeovil
Features And Finishes
SEMI DETACHED, DRIVEWAY, ENCLOSED REAR GARDEN, EXTENDED, WEST SIDE OF YEOVIL, SPACIOUS LOUNGE, IDEAL FIRST TIME BUY / INVESTMENT, BATH AND SHOWER ROOM, A MUST TO VIEW, MODERN KITCHEN
Legal Notice
Our comprehensive database is populated by our meticulous research and analysis of public data. MirrorRealEstate strives for accuracy and we make every effort to verify the information. However, MirrorRealEstate is not liable for the use or misuse of the site's information. The information displayed on MirrorRealEstate.com is for reference only.
Real Estate Broker
Evolve Estate Agents, Somerset
Brokerage
Evolve Estate Agents, Somerset
Profile Brokerage WebsiteTop Tags
Likes
0
Views
7
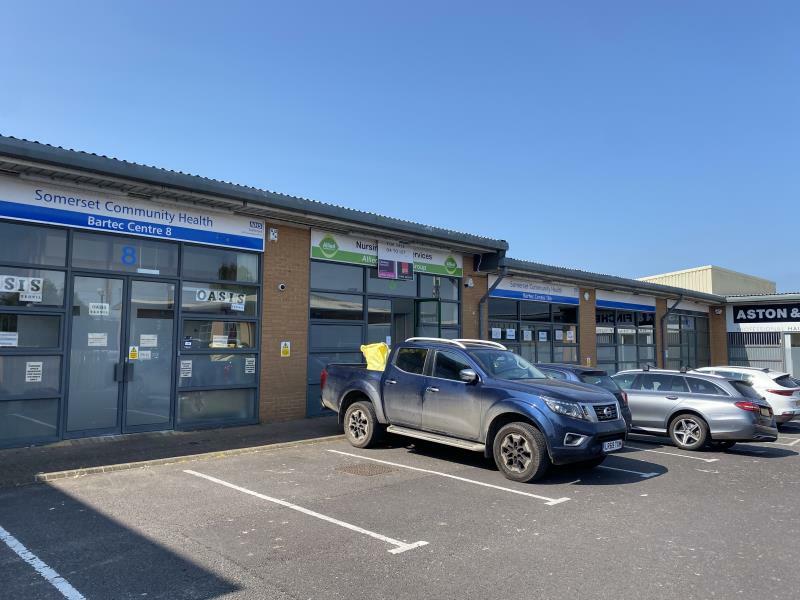
OFFICE/RETAIL, Unit 9, Bartec 4 Lynx West Trading Estate, Yeovil BA20 2SU
For Rent - GBP 1,000
View HomeRelated Homes
