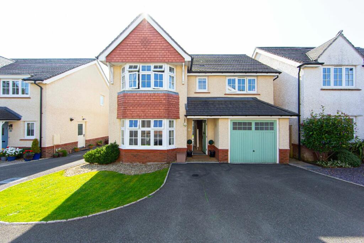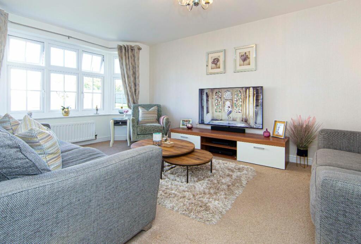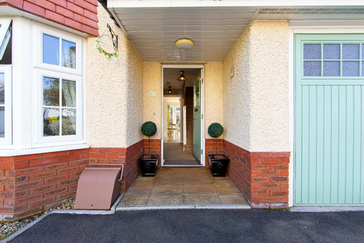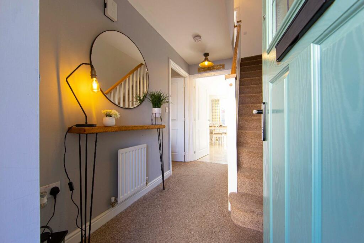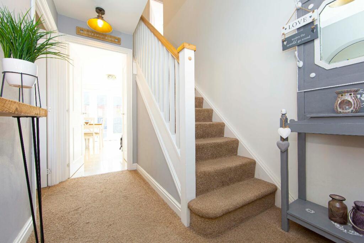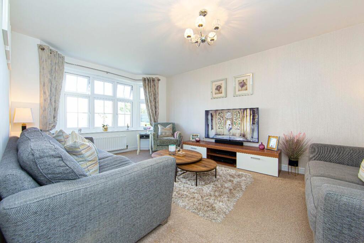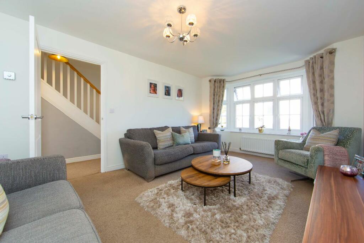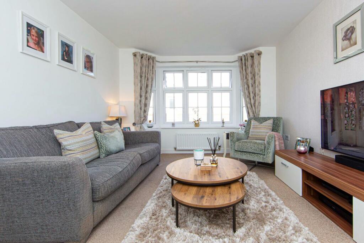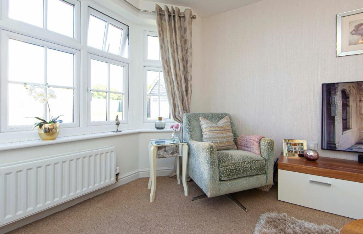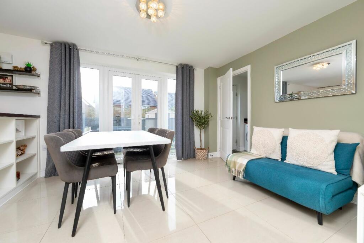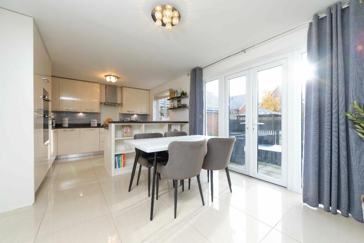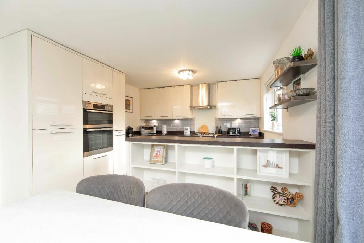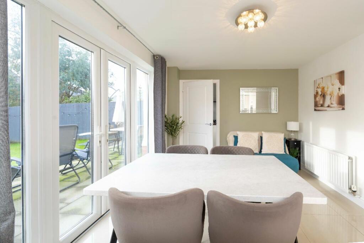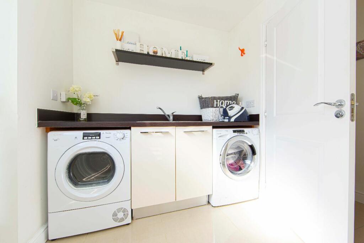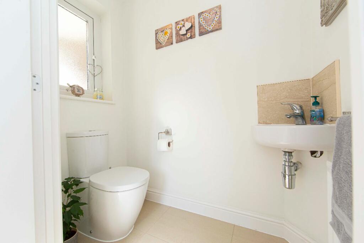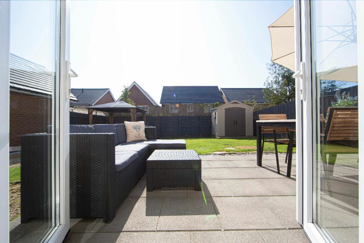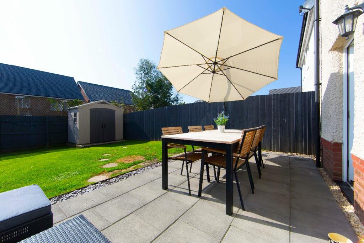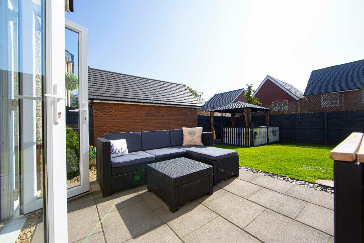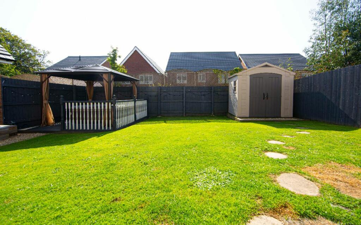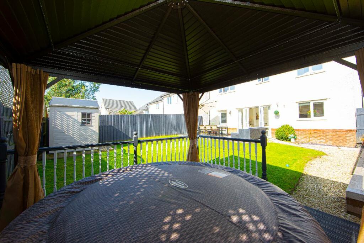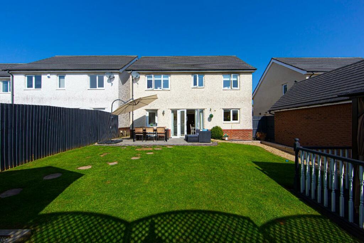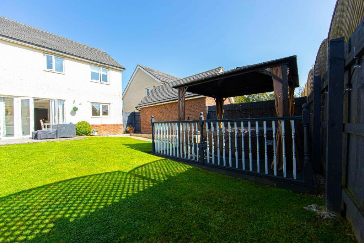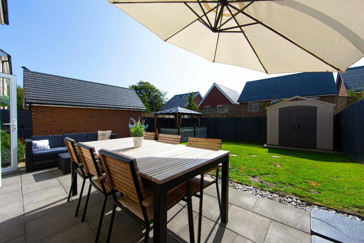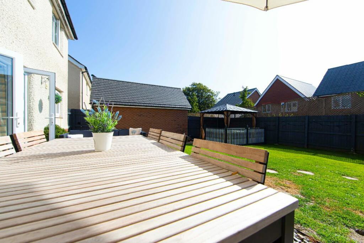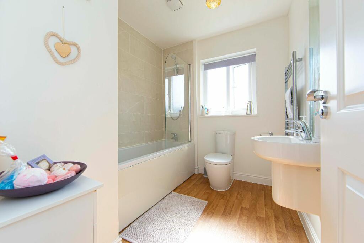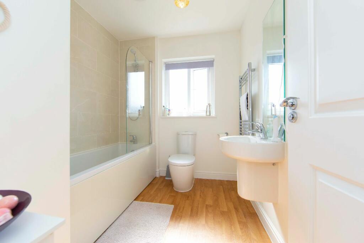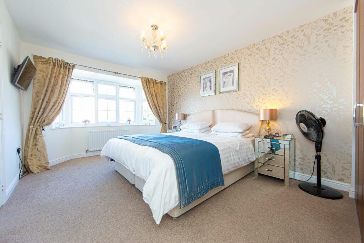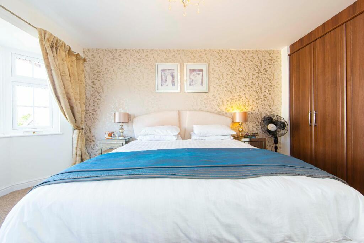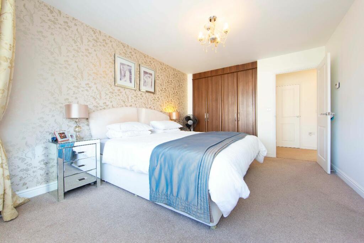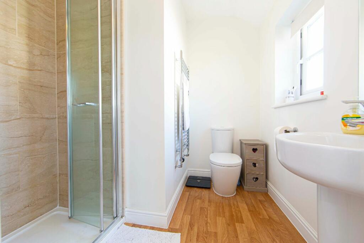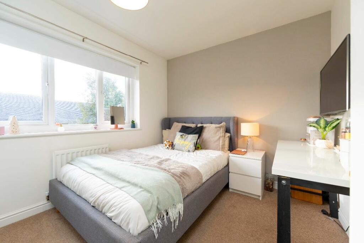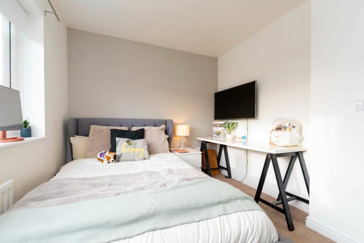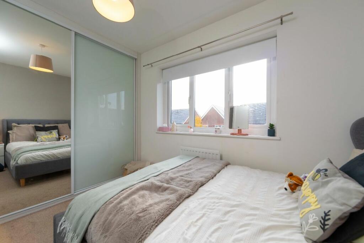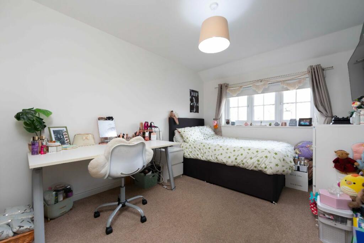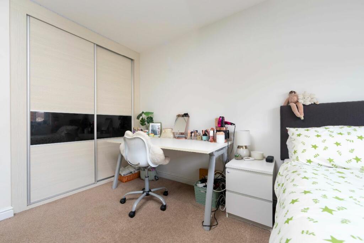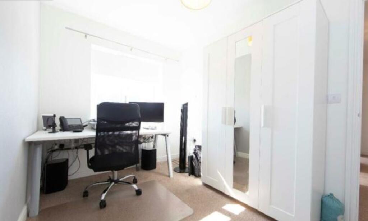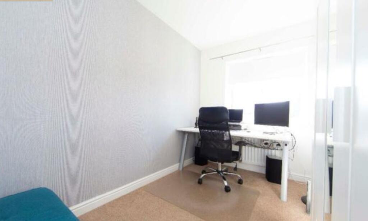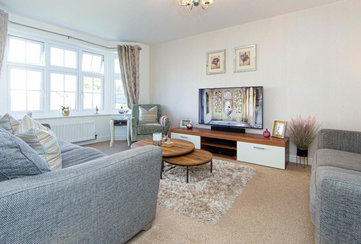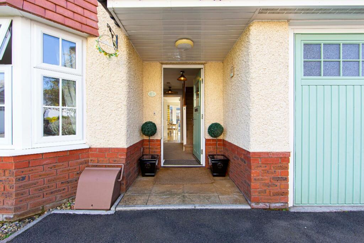River Avenue, Trelewis, Treharris
Property Details
Bedrooms
4
Bathrooms
2
Property Type
Detached
Description
Property Details: • Type: Detached • Tenure: N/A • Floor Area: N/A
Key Features: • Key Facts For Buyers Available • Beautifully Presented Throughout • Detached Family Home • 4 Bedrooms • Ensuite Shower • First Floor Family Bathroom • Downstairs WC • Low Maintainence Rear Garden • Gas Combi Central Heating • Garage
Location: • Nearest Station: N/A • Distance to Station: N/A
Agent Information: • Address: Bayside Property Lounge, Unit C, 20-22 Commercial Street, Nelson, CF46 6NF
Full Description: The property is filled with all of the latest features that the modern family could need, while the contemporary, elegant interiors mean you can enjoy them in luxury.A marvellous en-suite to the primary bedroom, a garage, and a separate utility room are just some of the details that make evident the careful thought that has gone into the design of the property.From the sophistication and sanctuary of the lounge, "The Oxford" offers a superb balance between family life and personal space. If you long for an executive home at a reasonable price, then look no further than this charming property.Manor View is located in the semi-rural village of Trelewis in the southern area of Merthyr Tydfil.The development sits in a level location opposite the Heritage site of Llancaiach Fawr and is surrounded by beautiful scenery.For those who work and commute within the area, Manor View is ideally located with absolutely fantastic transport links. Situated just off the A470, Merthyr Tydfil and Pontypridd and Cardiff are easily accessible. Offering local amenities, with good quality local schools nearby and a range of shops.Located in the southern part of Merthyr Tydfil, Trelewis is an idyllic village one and a half miles away from the closest town, Treharris. The Taff Bargoed, a beautiful river, separates the two. Pontypridd is to the south and Caerphilly is to the south east along the A470, which leads directly to Cardiff and nearby Newport as well. The A470 also connects to the M4, opening up routes to the rest of the country.Council Tax Band: E (Merthyr Tydfil County Borough Council)Tenure: FreeholdRelevant InformationPlease see below the key information:Tenure: FreeholdLocal Authority: Merthyr Tydfil County Borough CouncilCouncil Tax Band: EEPC: TBCHeating Source: Mains GasEnergy Source: Mains ElectricSewerage: Mains SewerageWater Supply: MeteredParking: Off Parking and garage available. Is the property a listed property? NoAre there restrictions and restrictive covenants? NoIf you have any questions, please get in touch with the office directly.FrontageDriveway to front suitable for 2 vehicles.Entrance HallVia front door leading you in to the hallway.HallwayThis hallway has smooth ceiling with ceiling light, smooth walls with skirting boards, carpet laid to hallway, wall mounted radiator, power points, stairs to first floor, access to all ground floor rooms.Lounge10.58ft x 16.67ftThis cosy lounge has front facing UPVC double glazed bay window, smooth ceiling with ceiling light, smooth walls with skirting boards, carpet laid to lounge, wall-mounted radiator, power points, tv points and telephone point in room. In addition the space benefits from a wall mounted air conditioning unit.Kitchen / Diner14.08ft x 20.75ftStylish, open plan kitchen/diner fitted with gloss finished wall & base units. Wood block work surfaces over with inset sink & drainer. Tiled splash backs. Integrated appliances; fridge/freezer, double oven, hob with extractor over, and dishwasher. Tiled floor & splash backs. French doors and window to rear garden. Doors to lounge, under stairs storage and utility room. Radiator.Utility5.67ft x 6.67ftThis utility room has rear facing UPVC double glazed door smooth ceiling with light fitting, smooth walls, tile flooring, base units with laminate worktops and undermount sink unit, plumbing and space for washing machine and space for tumble dryer, door to WC room.WC Room3.08ft x 5.58ftThis ground floor WC room has side facing UPVC double glazed obscure window, smooth ceiling, smooth walls, tile flooring. Suite comprises WC, wash hand basin, wall mounted radiator.Bedroom One10.75ft x 14.58ftThis very good size double bedroom has a front facing UPVC double-glazed bay window, smooth ceiling with ceiling light, smooth walls with skirting boards, carpet laid in bedroom, wall mounted radiator, power points, TV point, telephone point, fitted inset wardrobes, In addition, the space benefits from a wall-mounted air conditioning unit.A door to the ensuite shower room.En-suite Shower Room6.33ft x 7.17ftThis ensuite shower room has front facing UPVC double glazed window, smooth ceiling with inset spotlights, part smooth and part tiled walls, with cushion flooring flooring. Suite comprises shower cubicle, WC and wash hand basin, shaver point, extractor fan, wall mounted vertical rail radiator.Bedroom Two 9.33ft x 12.08ftThis second double bedroom has rear facing UPVC double glazed window, smooth ceiling with ceiling light, smooth walls with skirting boards, carpet laid in bedroom, wall mounted radiator, power points around room. This room also benefits from fitted wardrobes.Bedroom Three7.25ft x 11.33ftThis third bedroom has rear facing UPVC double glazed window, smooth ceiling with ceiling light, smooth walls with skirting boards, carpet laid in bedroom, wall mounted radiator, power points around room, telephone point. This bedroom also benefits from fitted wardrobes.Bathroom6.25ft x 7.75ftThis first floor family bathroom has rear facing UPVC double glazed window, smooth ceiling with inset spotlights, part tiled walls, tiled flooring. Suite comprises bath with wall mounted shower and side fitted shower screen, WC and wash hand, inset extractor fan and shaver point, wall mounted vertical rail radiator.Bedroom Four9.08ft x 12.25ftThis fourth double bedroom has front facing UPVC double glazed window, smooth ceiling with ceiling light, smooth walls with skirting boards, fitted inset wardrobes, carpet laid in bedroom, wall mounted radiator, power points around room.Rear GardenThis very good size rear garden has been laid to patio which the current owners have extended, further more garden with lawn and laid decking, timber panel fencing to boundaries.BrochuresBrochure
Location
Address
River Avenue, Trelewis, Treharris
City
Treharris
Features and Finishes
Key Facts For Buyers Available, Beautifully Presented Throughout, Detached Family Home, 4 Bedrooms, Ensuite Shower, First Floor Family Bathroom, Downstairs WC, Low Maintainence Rear Garden, Gas Combi Central Heating, Garage
Legal Notice
Our comprehensive database is populated by our meticulous research and analysis of public data. MirrorRealEstate strives for accuracy and we make every effort to verify the information. However, MirrorRealEstate is not liable for the use or misuse of the site's information. The information displayed on MirrorRealEstate.com is for reference only.
