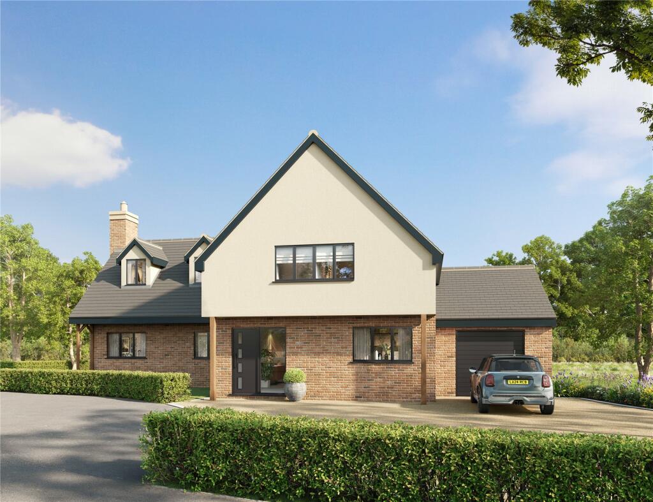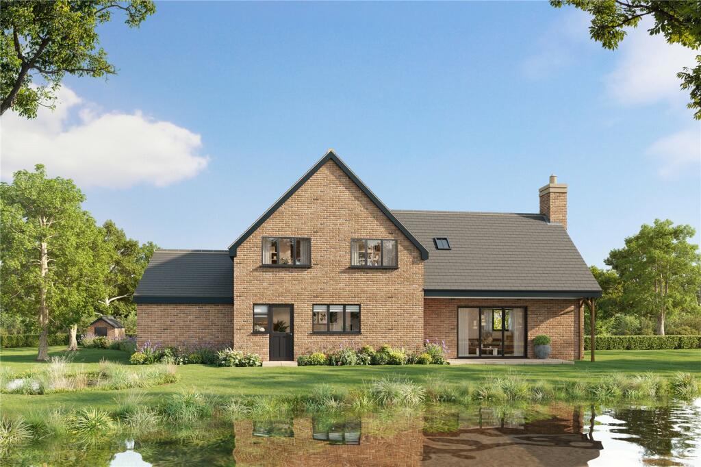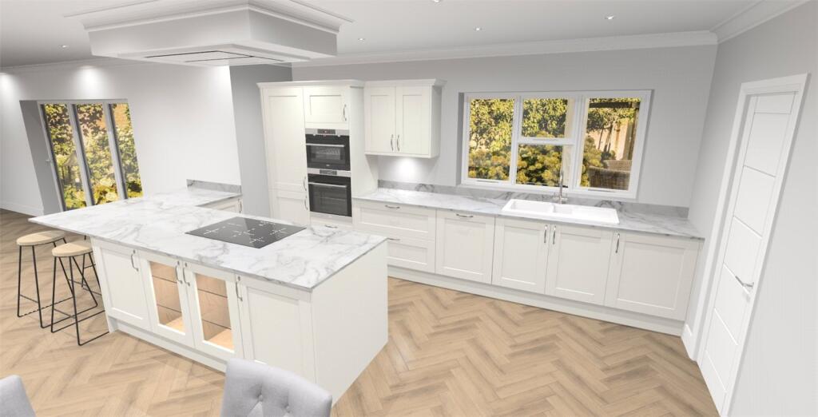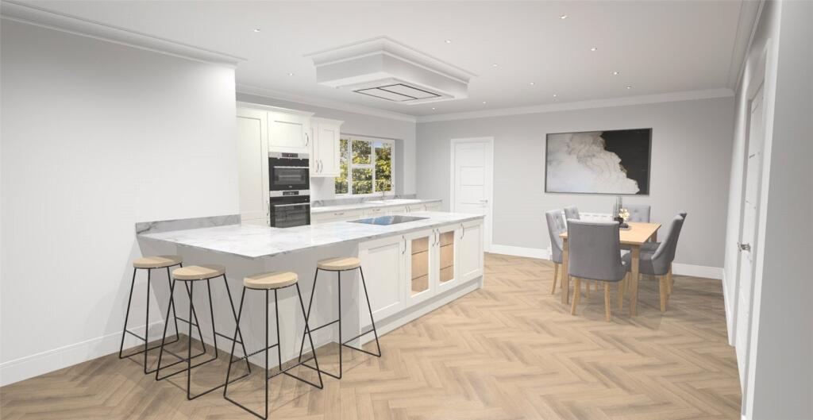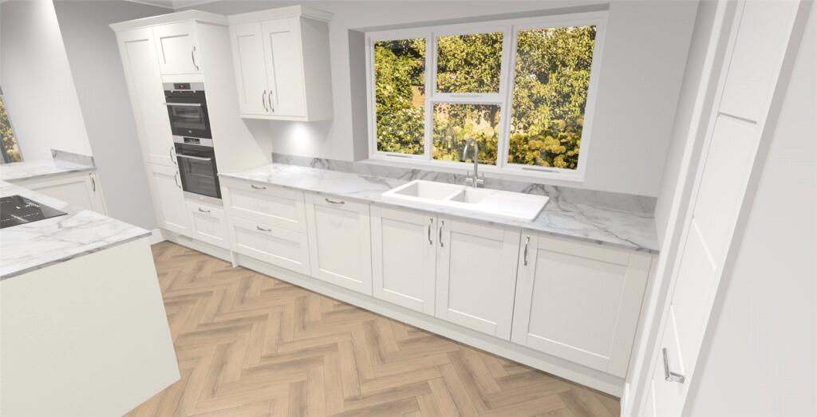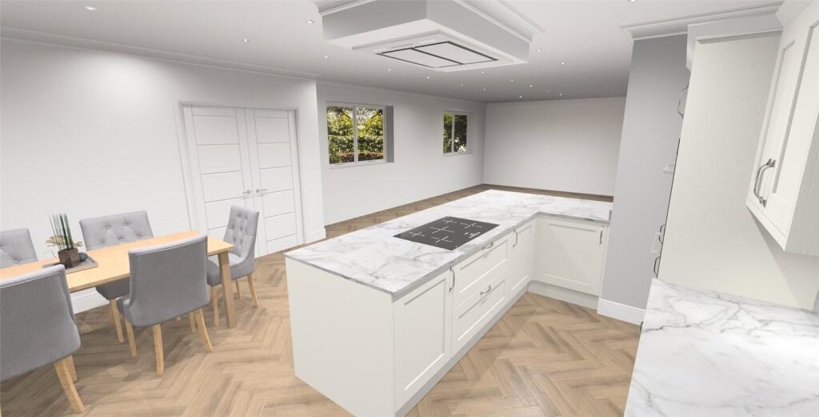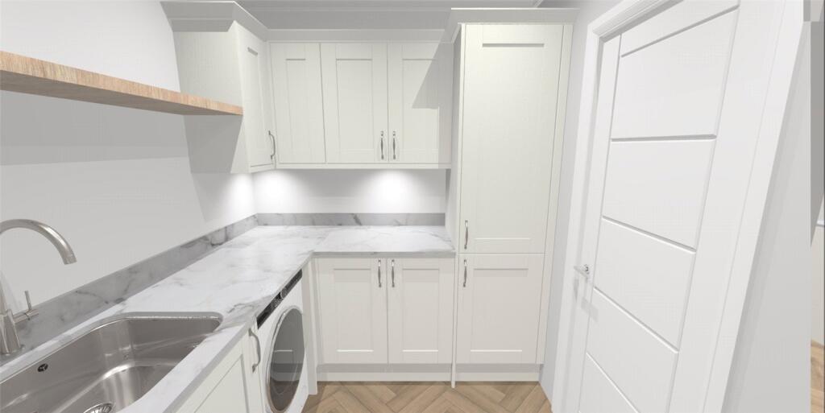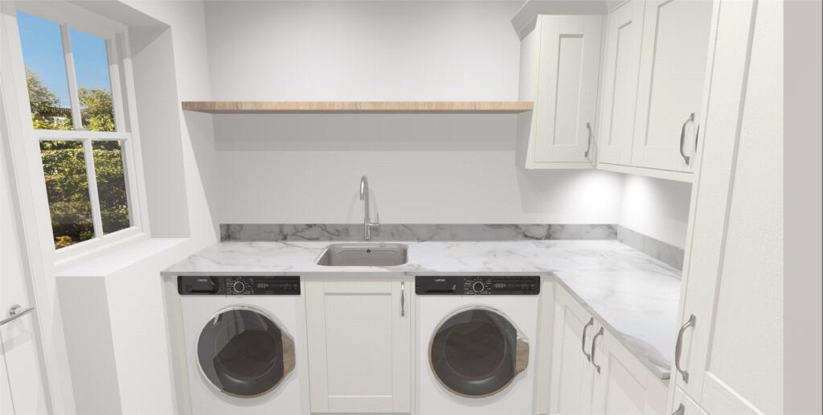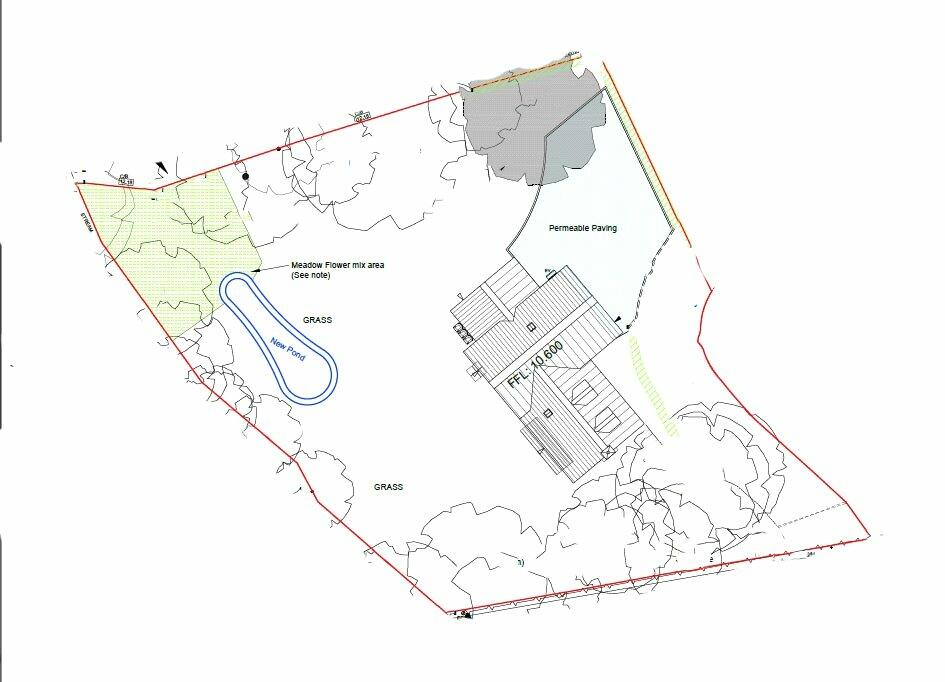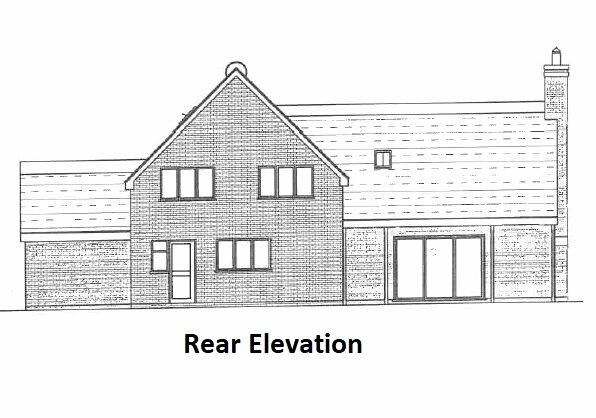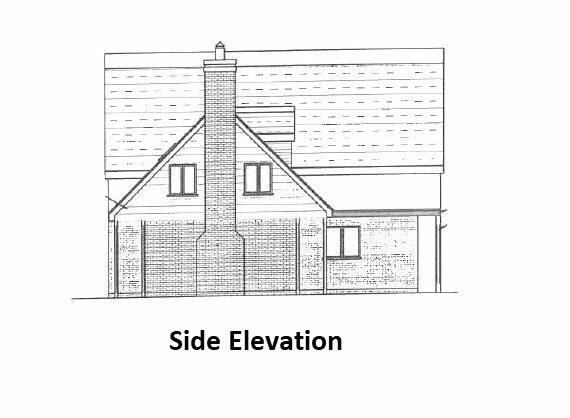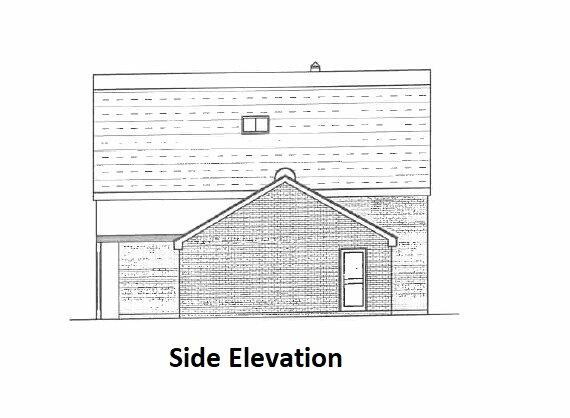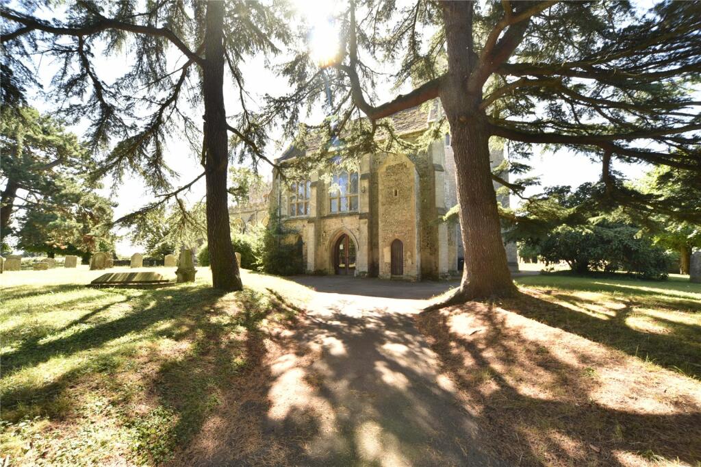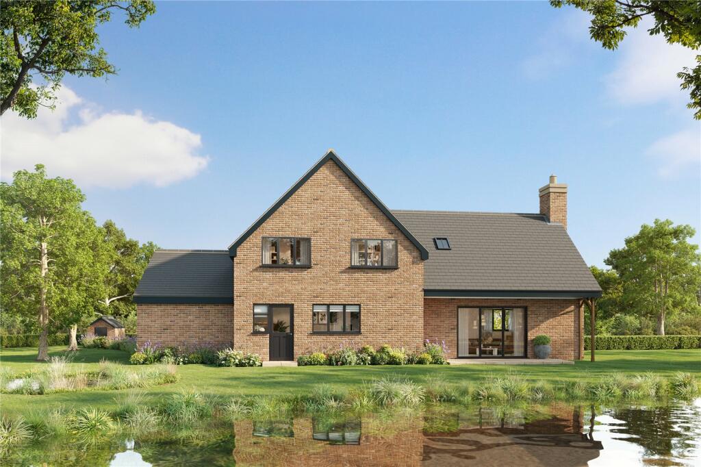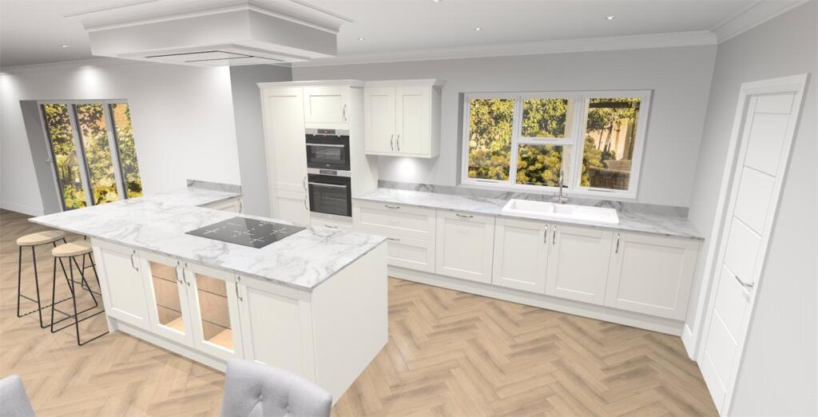River Lane, Fordham, Ely, Cambridgeshire, CB7
Property Details
Bedrooms
5
Bathrooms
3
Property Type
Detached
Description
Property Details: • Type: Detached • Tenure: N/A • Floor Area: N/A
Key Features: • Five bedrooms • 3 bathrooms • Reception room overlooking the rear gardens and river • En suite facilities to two bedrooms • Construction due to complete Summer 2025 • Choice of kitchens, bathrooms and flooring's are available subject to build status • Site extending to 0.4 acres • Air Source central heating • Property fronts onto the river snail • Close to village amenities
Location: • Nearest Station: N/A • Distance to Station: N/A
Agent Information: • Address: 22-26 High Street, Mildenhall, IP28 7EQ
Full Description: River Cottage is a stunning new build currently under construction with completion anticipated summer 2025. As the name suggests the property occupies a delightful position fronting onto the river snail the property extends to approximately 2000 square feet. The property boasts five bedrooms three bathrooms together with a stunning reception room overlooking the rear gardens and river. The property is being constructed to an exceptionally high specification to include air source central heating and luxury fittings throughout. A choice of kitchens bathrooms and flooring's are available subject to build status. The site is located on the edge of the up and coming village of Fordham. The village benefits from a mixture of shops services and public houses. The property is accessed by a shared driveway with a site extending to 0.4 Acres giving a private and secluded position.In more detail the accommodation comprises of ENTRANCE HALL:Stairs to first floor.CLOAKROOM:Suite comprising of low level wc and hand basin. KITCHEN/DINER/FAMILY ROOMOpen plan, kitchen island, fireplace, bi-folding doors, windows to front and rear.UTILITY ROOM:Door and window to rear.BEDROOM FIVE / STUDY:Window to front, storage cupboard. ON THE FIRST FLOOR-STAIRS/LANDING:Storage cupboard.BEDROOM ONE:Windows to front and side.EN-SUITE:Suite comprising of low level wc, hand basin and shower cubicle.BEDROOM TWO:Window to front.EN-SUITE:Suite comprising of low level wc, hand basin and shower cubicle.BEDROOM THREE:Window to rear.BEDROOM FOUR:Window to rear.BATHROOM:Suite comprising of low level wc, hand basin, shower cubicle and window to front.OUTSIDE:To front: Access via shared private drive onto private drive to the front of the property with off street parking for 3-4 cars leading to single garage. Range of mature trees and landscaped gardens.To rear: Open grass lawn leading down to the River Snail with decorative pond with and range of mature trees and shrubs. Tenure: FreeholdConstruction type: Brick and tileHeating: Air source heat pump to underfloor on the ground floor and radiators on the first floor.Parking: Driveway leading to garageWindows/doors: UPVC double glazingCouncil Tax: Band TBC - TBC annual amount (2024/2025) EPC: To followWarranty: 10 year “build warranty”Water supply: MeterDrainage: Mains drains Flood risk: TBCEV charging point: TBCElectric supply: Meter/smart meter/pre-payment Broadband: Superfast 70 mbps download speed Mobile network: Vodaphone, EE, O2, Three AGENTS NOTES:1) Broadband speed and mobile phone networks as stated in Ofcom mobile and broadband checker The speeds indicated on the checker are the fastest estimated speeds predicted by the network operator(s) providing services in this area. Actual service availability at a property or speeds received may be different.2) The property has a right of way over the neighbouring driveway for access.3) Buyers can have choices of kitchens, bathrooms and flooring's subject to build stage4) Post and rail fence with mesh in between can be installed along the river boundary if required.5) Second photo is the side elevation of the property.6) Internal Kitchen and Utility images are CGI’s of the planned installation.The village of Fordham has a small range of shops, a primary school, churches, recreation ground, public houses and garages with easy access into the local market towns of Newmarket and Mildenhall. The larger nearby towns of Newmarket, Ely and Mildenhall are all readily accessible and provide a wider range of shopping amenities, schooling for all age groups and recreational facilities.BrochuresParticulars
Location
Address
River Lane, Fordham, Ely, Cambridgeshire, CB7
Features and Finishes
Five bedrooms, 3 bathrooms, Reception room overlooking the rear gardens and river, En suite facilities to two bedrooms, Construction due to complete Summer 2025, Choice of kitchens, bathrooms and flooring's are available subject to build status, Site extending to 0.4 acres, Air Source central heating, Property fronts onto the river snail, Close to village amenities
Legal Notice
Our comprehensive database is populated by our meticulous research and analysis of public data. MirrorRealEstate strives for accuracy and we make every effort to verify the information. However, MirrorRealEstate is not liable for the use or misuse of the site's information. The information displayed on MirrorRealEstate.com is for reference only.
