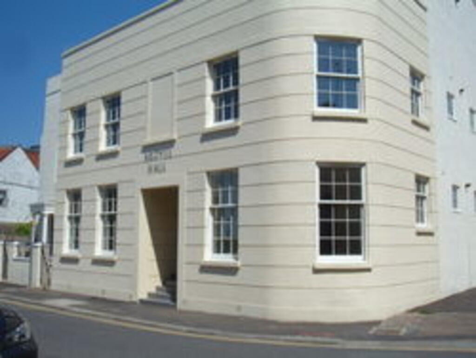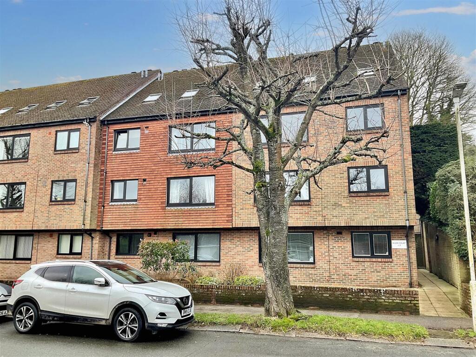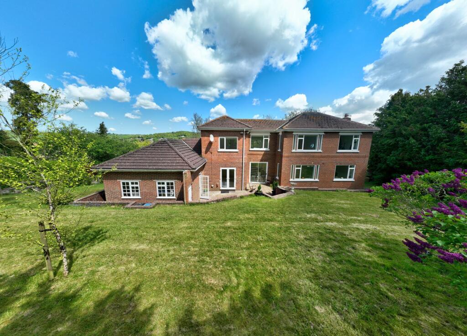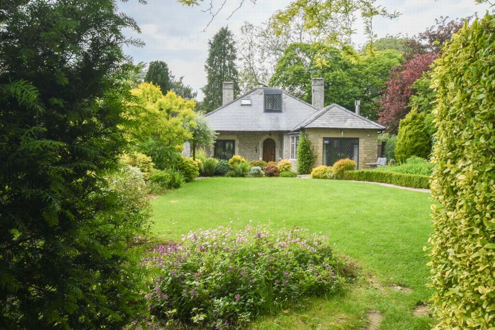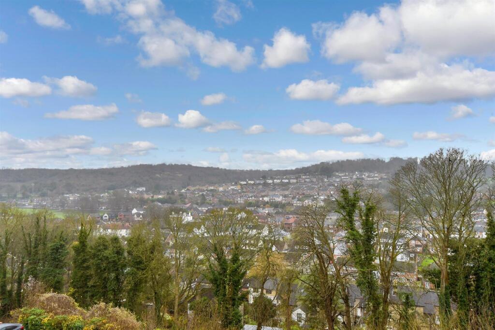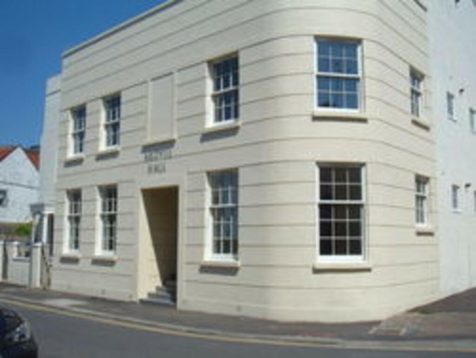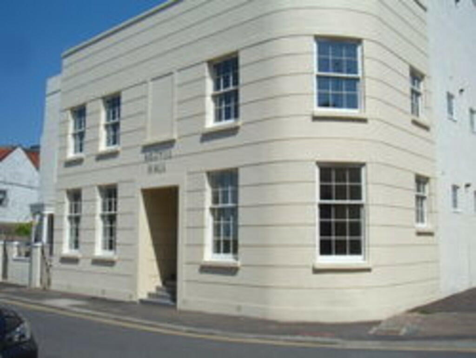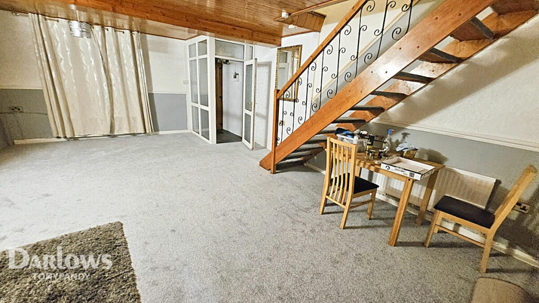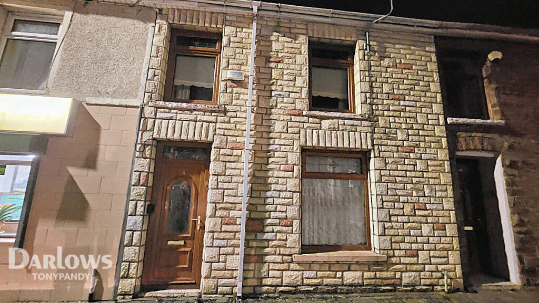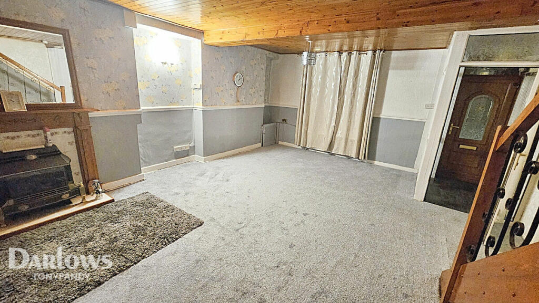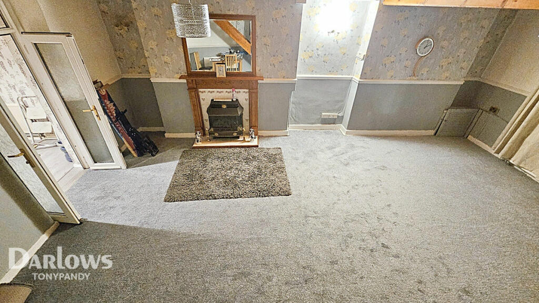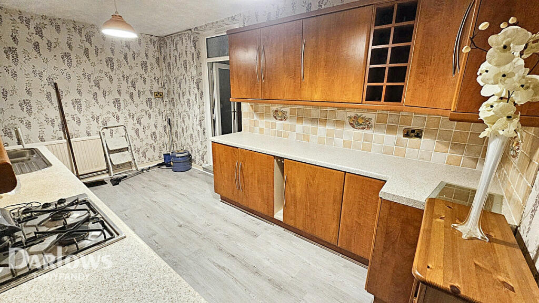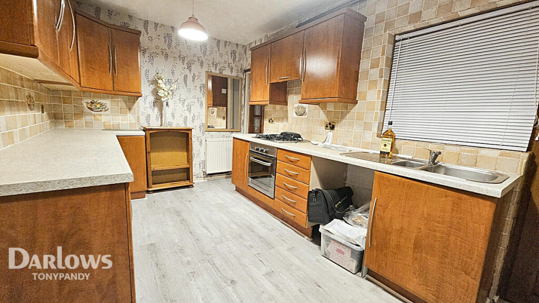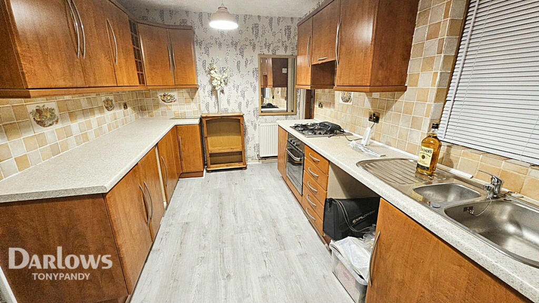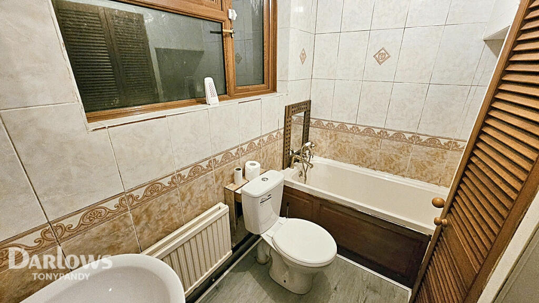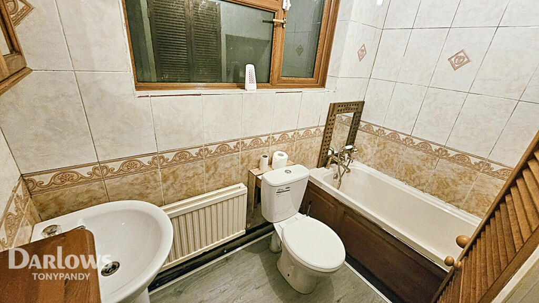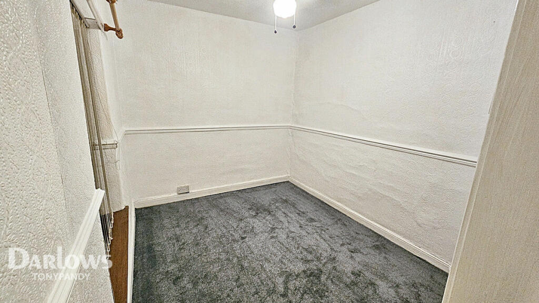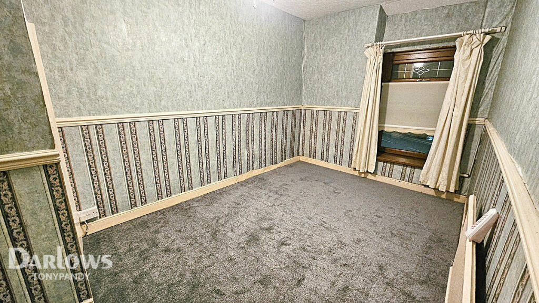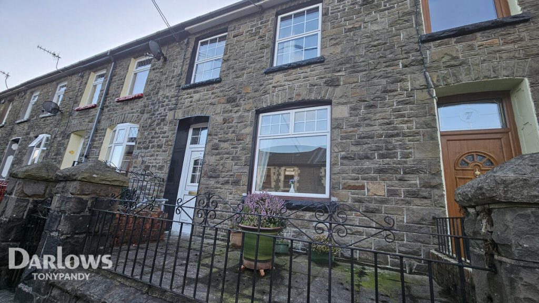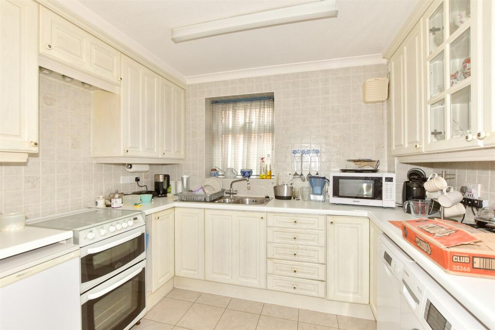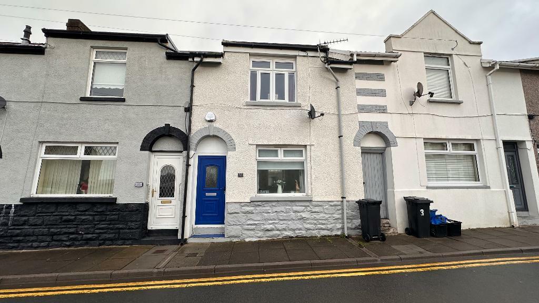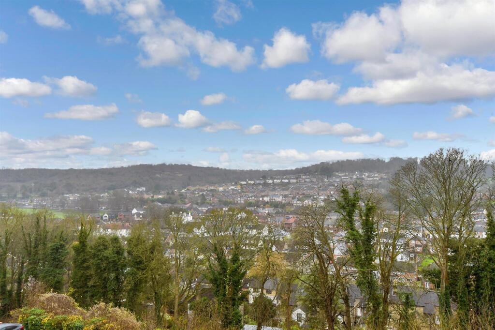River Tce, Porth CF39
For Sale : GBP 120000
Details
Bed Rooms
3
Bath Rooms
1
Property Type
Terraced
Description
Property Details: • Type: Terraced • Tenure: N/A • Floor Area: N/A
Key Features: • MID TERRACE • OPEN PLAN LOUNGE • THREE BEDROOMS • KITCHEN/BREAKFAST ROOM • GROUND FLOOR BATHROOM • GARDEN TO REAR • GARAGE • NO ONWARD CHAIN
Location: • Nearest Station: N/A • Distance to Station: N/A
Agent Information: • Address: covering Tonypandy
Full Description: Nestled in the heart of Porth, this inviting three-bedroom mid-terrace property offers an excellent opportunity for first-time buyers or those looking to invest in a home they can put their personal stamp on. With no onward chain, the process of making this home your own could be smoother and more efficient. The property is ideally situated within a well-connected area, with easy access to local amenities including shops, bus routes, and the nearby train station, making it perfect for commuters or families seeking convenience.The layout of the home is thoughtfully designed, providing a comfortable living space that can be customized to your taste. The ground floor welcomes you with a spacious living room, filled with natural light from its front-facing windows. Leading from the living area is a kitchen, ready for a refresh to bring your culinary visions to life. The ground floor also includes a utility area or additional storage space, adding to the home's functionality.Upstairs, you’ll find three well-proportioned bedrooms, each with the potential to be transformed into cosy retreats. The rooms offer plenty of versatility, whether you’re planning to accommodate a growing family, create a home office, or simply enjoy the luxury of extra space. A family bathroom completes the upper floor, presenting an opportunity to upgrade the space with modern fixtures and finishes.One of the standout features of this property is its rear access to a garage, providing secure off-street parking or additional storage, a valuable asset for those with vehicles or hobbies requiring extra space. The garden area, though compact, offers a low-maintenance outdoor retreat perfect for relaxation or light gardening.This property does require some modernization, making it ideal for buyers with a vision to create a home perfectly tailored to their style. Its excellent location, combined with the practical layout and potential to add value, makes this property an appealing choice for those willing to invest some time in updates and renovations.Entrance PorchVia front door, 2nd door leading through toLounge22'01 x 16'04Window to front, open plan lounge, stairs to first floor with recess under, double doors through toKitchen / Breakfast Room15'06 x 8'10Window & rear to rear garden, range wall and base units, door through toBathroom7'09 x 6'04Window to rear, bath, wc, wash hand basinFirst Floor LandingWindow to rearBedroom 113'08 x 8'05Window to front, build in storage housing the boilerBedroom 210'0 x 8'0Window to rearBedroom 310'07 x 7'0Window to frontExteriorTo the rear enclosed garden, rear walk way access, access to garage,Garage17'0 x 9'08Roller shutter doors with power & light, door & window to sideDisclaimerDarlows Estate Agents also offer a professional, ARLA accredited Lettings and Management Service. If you are considering renting your property in order to purchase, are looking at buy to let or would like a free review of your current portfolio then please call the Lettings Branch Manager on the number shown above.Darlows Estate Agents is the seller's agent for this property. Your conveyancer is legally responsible for ensuring any purchase agreement fully protects your position. We make detailed enquiries of the seller to ensure the information provided is as accurate as possible. Please inform us if you become aware of any information being inaccurate.BrochuresBrochure 1
Location
Address
River Tce, Porth CF39
City
River Tce
Features And Finishes
MID TERRACE, OPEN PLAN LOUNGE, THREE BEDROOMS, KITCHEN/BREAKFAST ROOM, GROUND FLOOR BATHROOM, GARDEN TO REAR, GARAGE, NO ONWARD CHAIN
Legal Notice
Our comprehensive database is populated by our meticulous research and analysis of public data. MirrorRealEstate strives for accuracy and we make every effort to verify the information. However, MirrorRealEstate is not liable for the use or misuse of the site's information. The information displayed on MirrorRealEstate.com is for reference only.
Real Estate Broker
Darlows, covering Tonypandy
Brokerage
Darlows, covering Tonypandy
Profile Brokerage WebsiteTop Tags
open plan lounge three bedroomsLikes
0
Views
18
Related Homes
