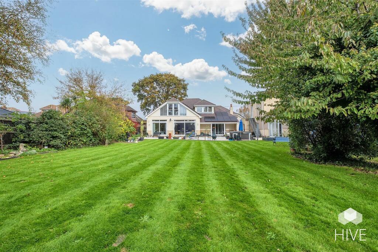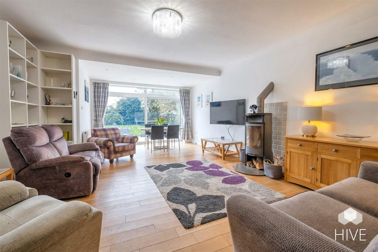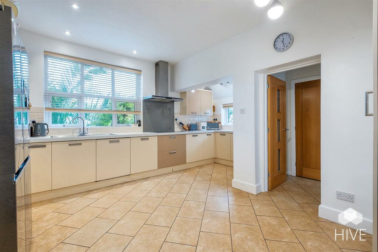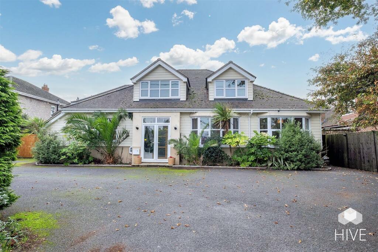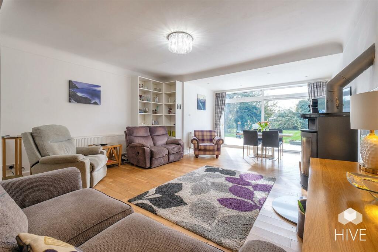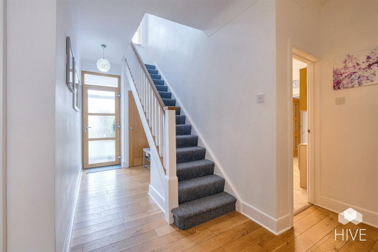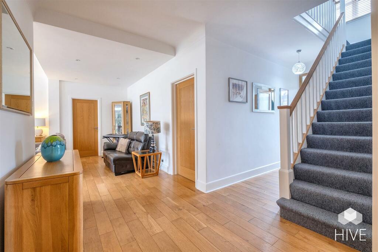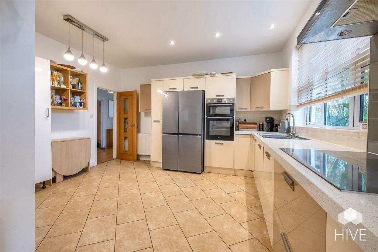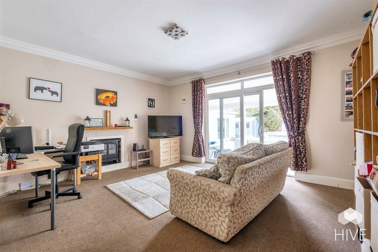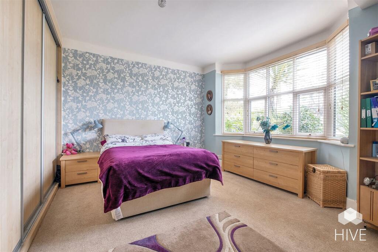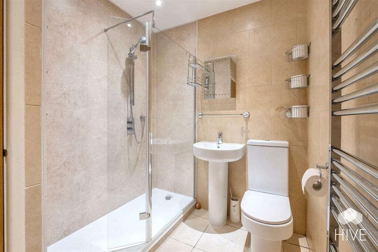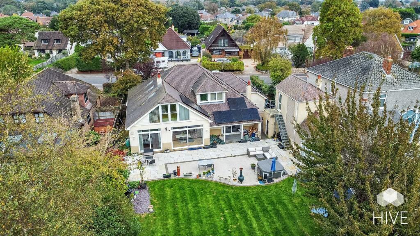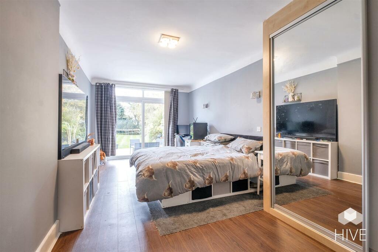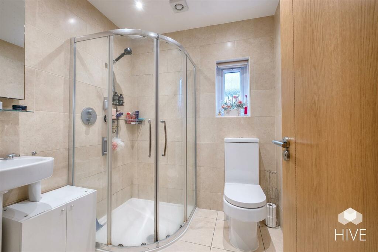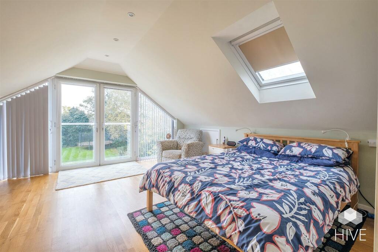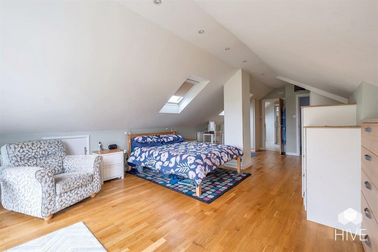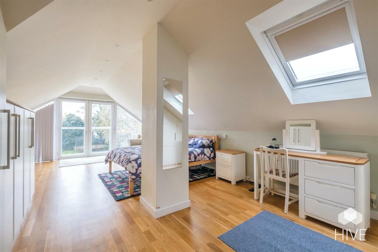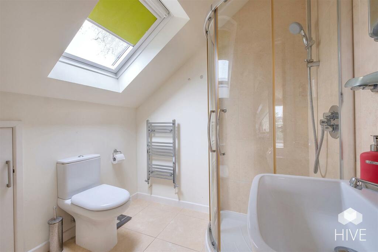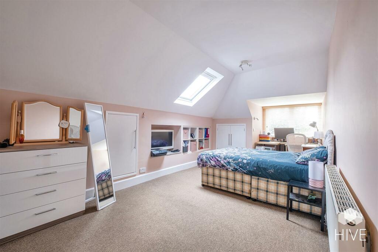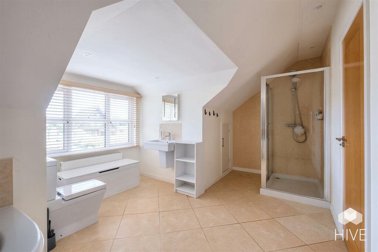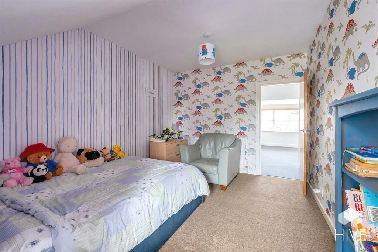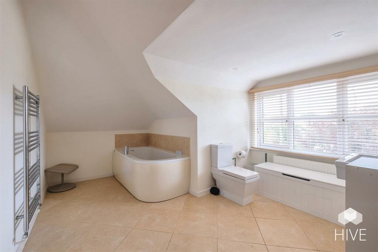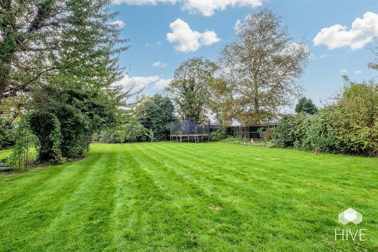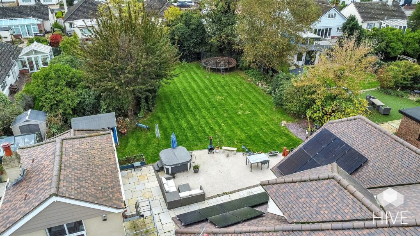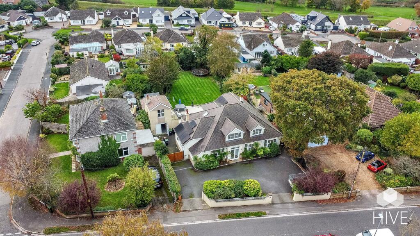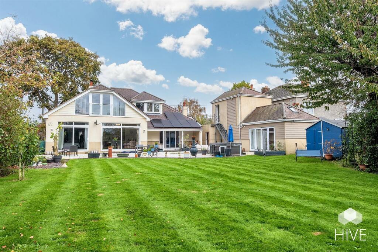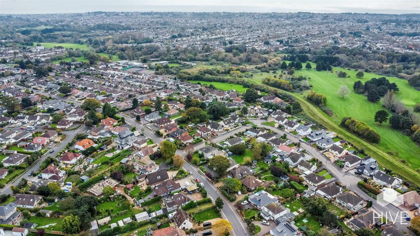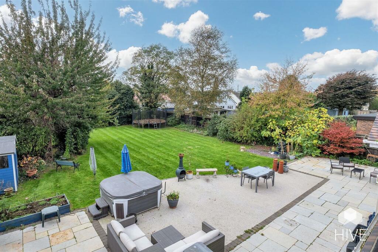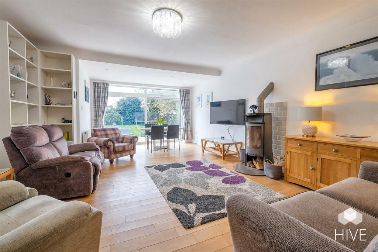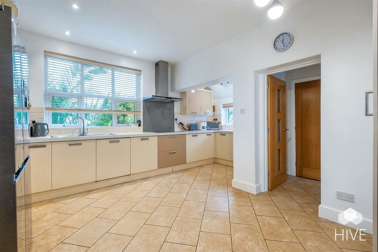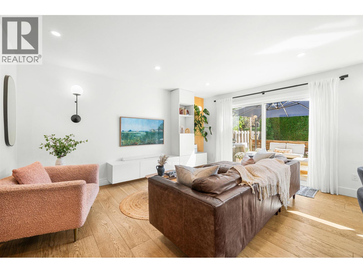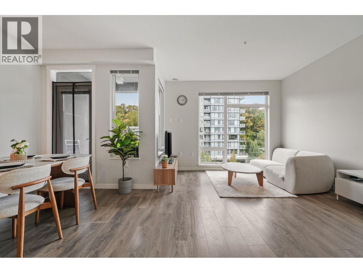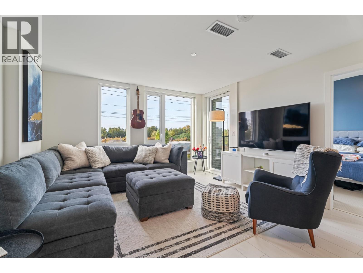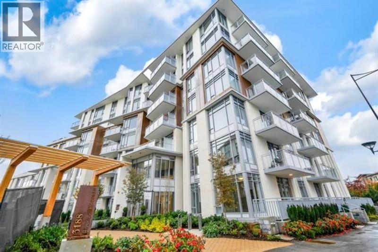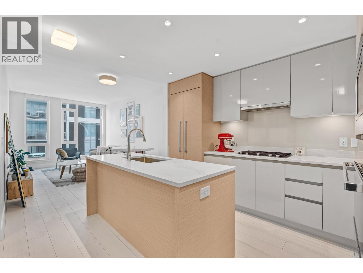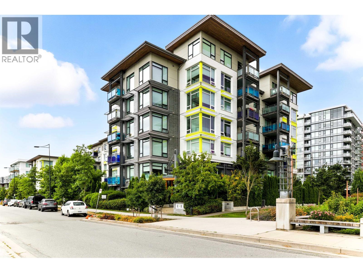River Way, Christchurch
Property Details
Bedrooms
5
Bathrooms
4
Property Type
Detached
Description
Property Details: • Type: Detached • Tenure: N/A • Floor Area: N/A
Key Features: • Substantial detached family home • 5/6 Bedrooms - 4 Bathrooms • Self contained annexe • Two storey detached coach house with 33' x 11' garage beneath • Third of an acre plot • Sought after location in West Christchurch • Off road parking for several vehicles • Income potential • Close to local amenities and transport links • Within Twynham School catchment
Location: • Nearest Station: N/A • Distance to Station: N/A
Agent Information: • Address: Wilson House Lorne Park Road, Bournemouth, BH1 1JN
Full Description: * Large detached home in sought after location * * Flexible accommodation with separate annexe * * 4/5 double bedrooms * * 3 bath/shower rooms * * 2 reception rooms * * Modern kitchen with separate utility * * Tandem garage with office space * * Stunning westerly gardens of approx. 1/3 of an acre *Main Description - A substantial detached home offering up to six bedrooms and four bathrooms, with versatile accommodation that includes a self contained one bedroom annex, a detached coach house with 33' garage and first floor studio room. This beautiful property is ideal for a large family and offers multiple options for multi-generational living or providing an extra income. Situated in the much sought after location of West Christchurch, with excellent road and rail links, close proximity to several excellent schools and being just over 2 miles from the centre of Christchurch. This impressive property occupies on a westerly facing plot of approximately a third of an acre.The property is entered via an entrance porch which leads into the spacious hallway. Oak internal doors lead from the hallway to all ground floor rooms, with the exception of the open plan family/dining room with feature Contura Scandi-style wood burning stove. Full width sliding double glazed doors flood the room with natural light and lead directly to the large patio and stunning rear garden. The separate sitting room, which is currently used as a home office, benefits from a log effect gas fire, sliding double glazed patio doors which provide access to a covered paved veranda.The ground floor double bedroom has a range of fitted wardrobes, and is served by the ground floor shower room which is fully tiled and has a large walk in shower, ideal single level accommodation if required. The kitchen/breakfast room is dual aspect and has an excellent range of base and wall units, larder cupboard, integrated induction hob with extractor canopy above, integrated double oven/grill and space for an American style fridge freezer. A separate utility room has a number of wall and base units, worktop over with inset sink unit. There is space and plumbing for a washing machine and tumble dryer and a walk in storage cupboard houses the Valliant gas fired heating/hot water boiler, hot water cylinder and a double glazed door to the rear garden. The first floor accommodation is approached via a staircase from the entrance hall and leads to a bright landing which is large enough to accommodate a small office space, or seating area. A large, principal bedroom has a Juliette balcony with glazed balustrade overlooking the stunning garden. Fitted wardrobes and drawer units together with eaves storage offer ample storage solutions and two Velux windows further enhance the natural light. The en-suite shower room has a low level wc, wash hand basin, corner shower unit with thermostatic shower, walk in storage room, further access to eaves storage, and Velux window. Bedroom two is a double room with access to eaves storage, walk in storage room and Velux skylight window. Bedroom three also has access to eaves storage space. A spacious family bathroom has a panelled bath with centre mixer tap, corner shower cubicle with thermostatic shower and access to eaves storage.ANNEXE: The self contained annex can be accessed completely separately from the main house from a side door, easily accessed from the driveway. Alternatively there is an internal door linking through to the living space of the main house. The annexe comprises of a kitchen/living space, large bedroom with fitted wardrobes and doors to the garden, and a modern shower room. The annexe is currently let, a great home and income opportunity.EXTERNALLY: To the front there is a carriage driveway providing ample parking and access to an electric vehicle charging point. To the side, high timber gates provide access to a secure parking area, immediately in front of a two story detached coach house with 33' x 11' garage beneath with electric roller door, electric power points and light, and bi-folding patio doors provide direct access on to the rear garden (currently this room is separated by a stud wall and utilised as a home office space). A staircase provides access to an office/studio room with wall mounted electric radiator and eaves storage. The stunning garden comprises of full width areas of paved patio, a large expanse of lawn bounded by flower and shrub borders and a variety of mature trees and to the bottom of the garden, there is a timber garden chalet and shed.Council Tax Band - GEPC Rating - CBrochuresRiver Way
Location
Address
River Way, Christchurch
City
River Way
Features and Finishes
Substantial detached family home, 5/6 Bedrooms - 4 Bathrooms, Self contained annexe, Two storey detached coach house with 33' x 11' garage beneath, Third of an acre plot, Sought after location in West Christchurch, Off road parking for several vehicles, Income potential, Close to local amenities and transport links, Within Twynham School catchment
Legal Notice
Our comprehensive database is populated by our meticulous research and analysis of public data. MirrorRealEstate strives for accuracy and we make every effort to verify the information. However, MirrorRealEstate is not liable for the use or misuse of the site's information. The information displayed on MirrorRealEstate.com is for reference only.
