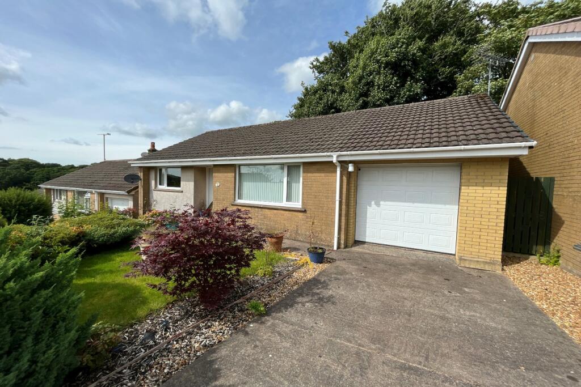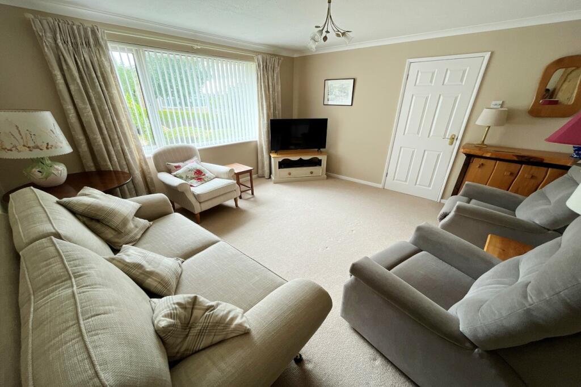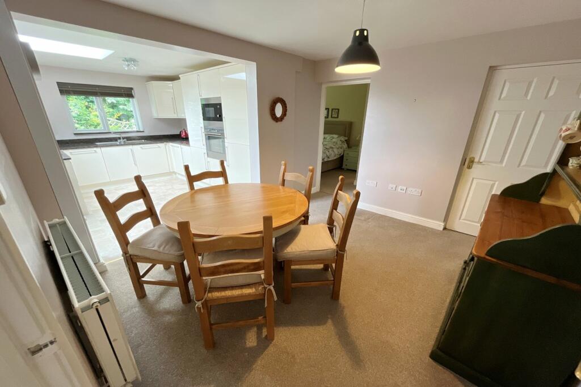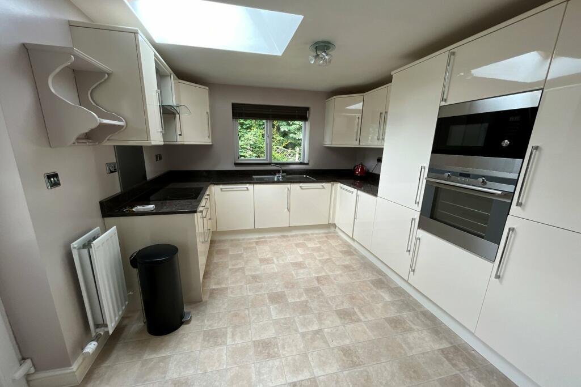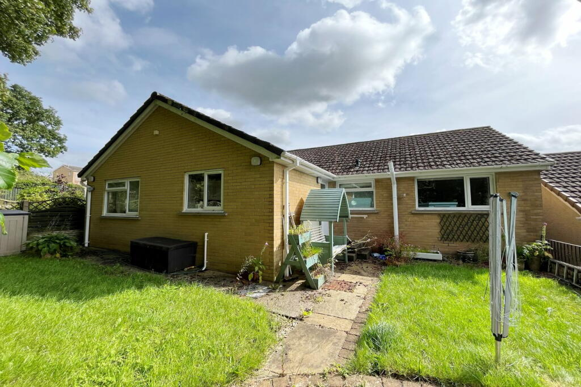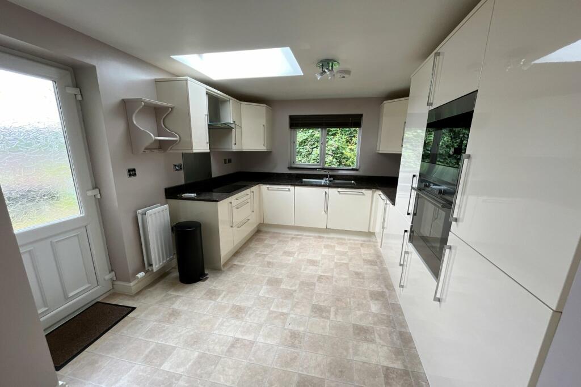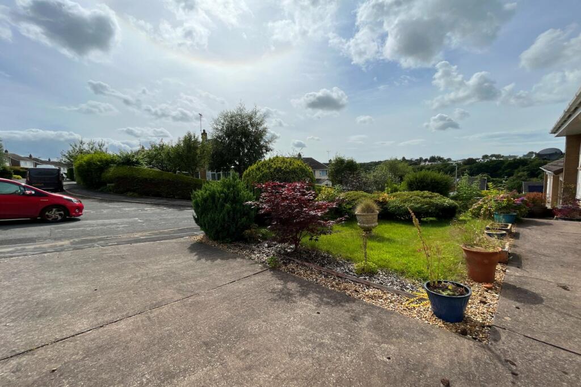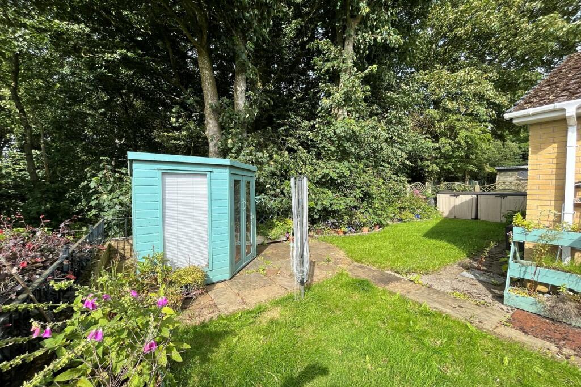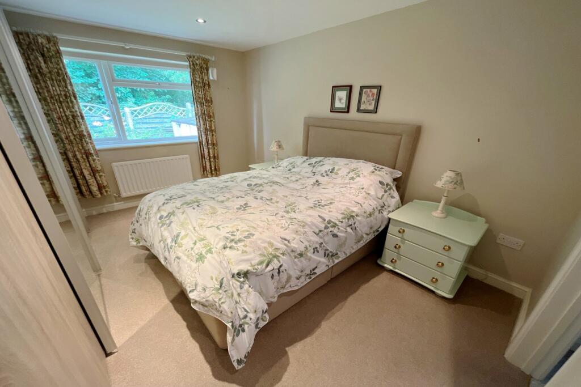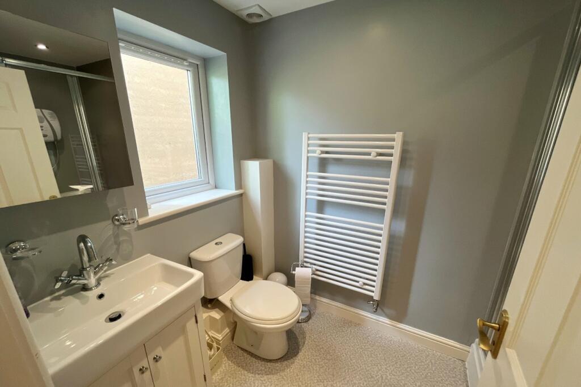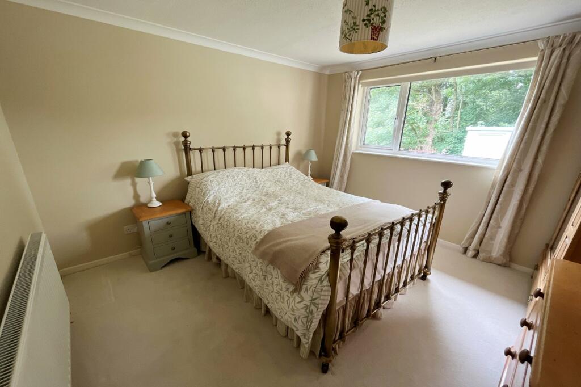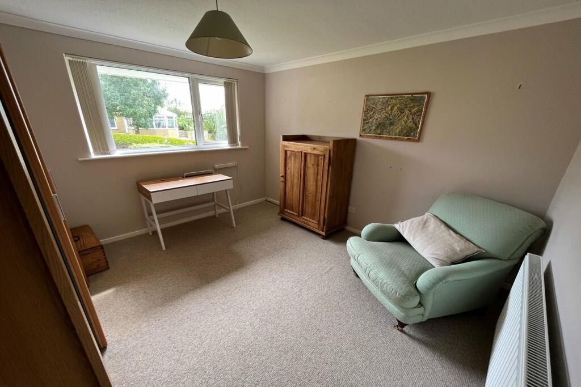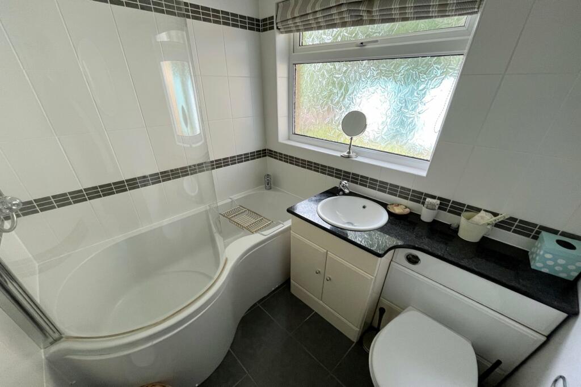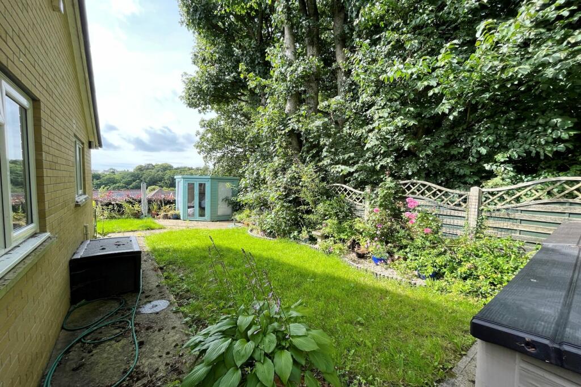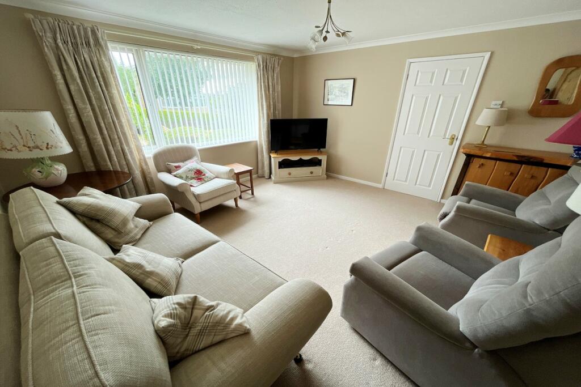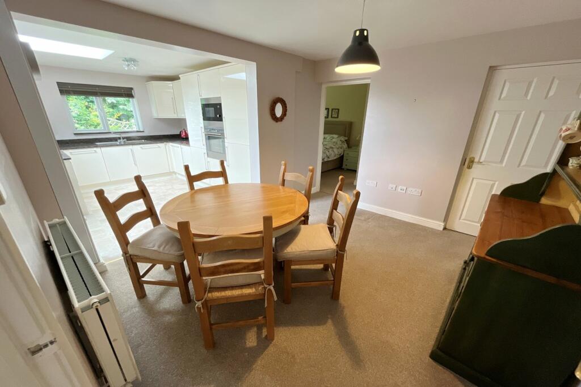Riverdale Drive, Cockermouth, CA13
Property Details
Bedrooms
3
Bathrooms
2
Property Type
Bungalow
Description
Property Details: • Type: Bungalow • Tenure: N/A • Floor Area: N/A
Key Features: • Fantastic detached bungalow in sought after location • Extended to the rear • Generous living room to front • Separate dining room with opening into kitchen • Stylish modern kitchen with appliances • Main bedroom with en-suite shower room • Two further bedrooms and bathroom • Integral garage with driveway • Private rear garden • Offered for sale with no onward chain
Location: • Nearest Station: N/A • Distance to Station: N/A
Agent Information: • Address: 58 Lowther Street, Whitehaven, CA28 7DP
Full Description: Looking for the perfect downsize in the Gem Town of Cockermouth? Well take a good look because this one could be just right for you! This lovely detached bungalow has been extended to the rear, now including three bedrooms (or two plus a study) with the main bedroom having an en-suite shower room, a generous, enlarged, stylish kitchen with opening to a dining room, plus a lovely living room. There is still a reasonable garden despite the extension plus an integral garage with driveway to front. This ticks plenty of boxes and is offered for sale chain free.EPC band CEntrance HallA part double glazed PVC door leads into hall with doors to rooms, double radiator, access to loft space, coved ceiling, built in cupboardLiving roomDouble glazed window to front, coved ceiling, double radiatorDining roomOpen into the kitchen, space for table and chairs, double radiator, door to bedroom 1 and garageKitchen Housed in a rear extension and fitted in a modern range of base and wall mounted units with granite work surfaces, single drainer sink unit with splashback, electric hob with extractor fan, eye level oven and microwave, integrated fridge freezer and dishwasher, two pull out corner units, Velux window to side, double radiator, double glazed window to rear, part double glazed door to side into gardenBedroom 1Housed in the rear extension with double glazed window to rear, radiator, wardrobe recess, door to en-suiteEn-suite Shower roomDouble glazed window to side, recessed shower enclosure with electric shower unit, hand wash basin with cupboard under, low level WC. Heated towel rail, extractor fanBedroom 2Double glazed window to front, double radiator, coved ceilingBedroom 3Double glazed window to rear, double radiator, coved ceilingBathroomDouble glazed window to rear, P-shaped bath with curved screen and thermostatic shower unit, bowl style sink unit with cupboards under, hidden cistern WC. Heated towel rail, extractor fan, two tiled walls, tiled flooringExternallyTo the front is a lovely garden area laid to lawn with hedge border and planted beds, path to front door, drive leading to garage and paths each side leading to rear garden. The rear garden is secluded and laid to lawn with flagstone type patio area, mature borders, summerhouse, outside tap.Integral garage with motorised up and over door, power and light, space for washing machine, cupboards, radiator, personal door into dining room, wall mounted combi boiler.Additional InformationTo arrange a viewing or to contact the branch, please use the following:Branch Address:39a Station StreetCockermouthCumbriaCA13 9QWTel: Council Tax Band: CTenure: FreeholdServices: Mains water, gas and electric are connected, mains drainageFixtures & Fittings: Carpets, oven hob and extractor, integrated microwave, dishwasher, fridge freezer, summerhouseBroadband type & speed: Standard 14Mbps / Superfast 80MbpsMobile reception: Data retrieved from Ofcom dating back to June 24’ indicates all providers have limited service indoors but are all ok outdoorsPlanning permission passed in the immediate area: None knownThe property is not listedBrochuresBrochure 1
Location
Address
Riverdale Drive, Cockermouth, CA13
City
Cockermouth
Features and Finishes
Fantastic detached bungalow in sought after location, Extended to the rear, Generous living room to front, Separate dining room with opening into kitchen, Stylish modern kitchen with appliances, Main bedroom with en-suite shower room, Two further bedrooms and bathroom, Integral garage with driveway, Private rear garden, Offered for sale with no onward chain
Legal Notice
Our comprehensive database is populated by our meticulous research and analysis of public data. MirrorRealEstate strives for accuracy and we make every effort to verify the information. However, MirrorRealEstate is not liable for the use or misuse of the site's information. The information displayed on MirrorRealEstate.com is for reference only.
