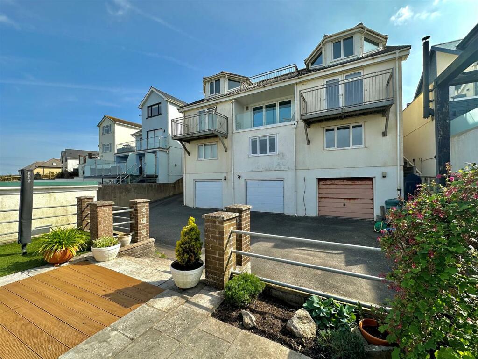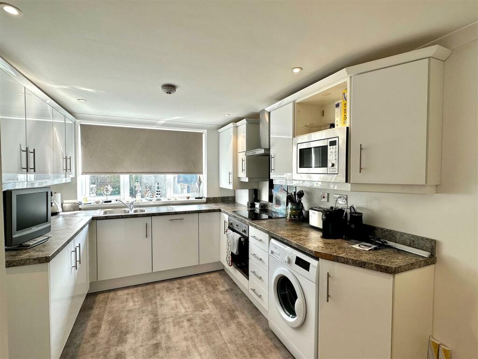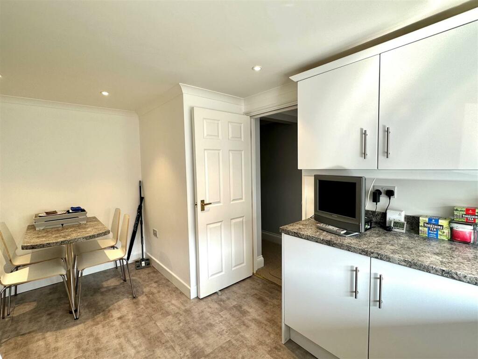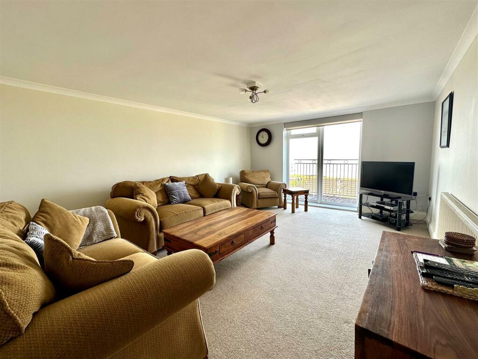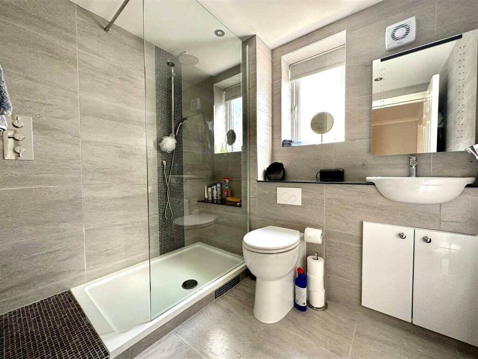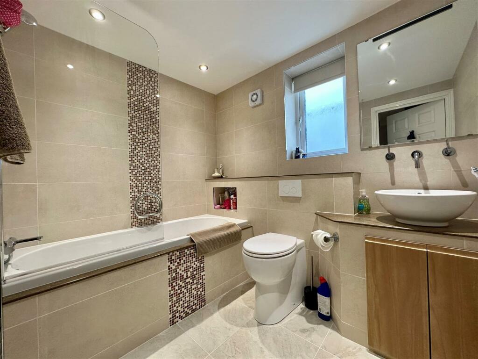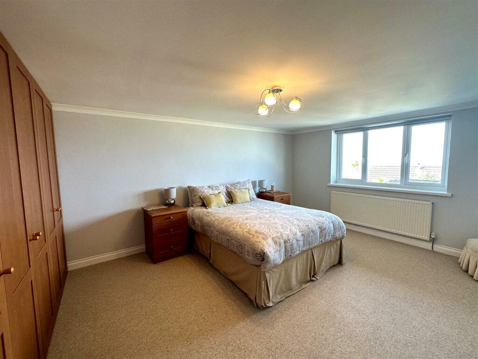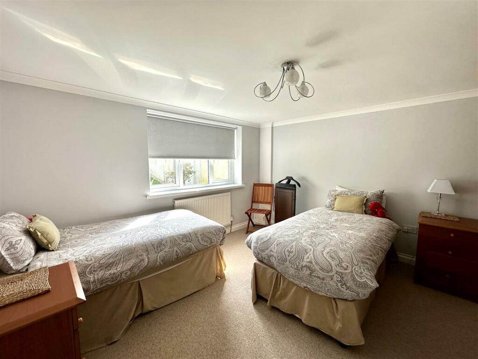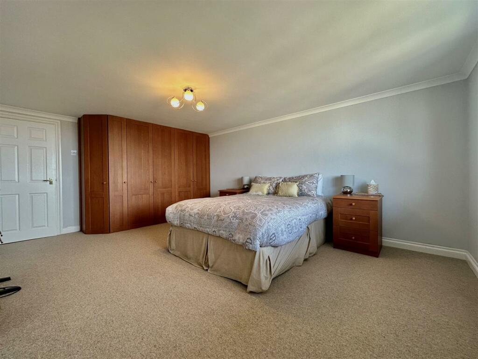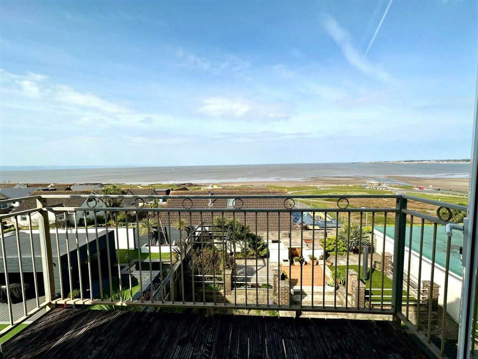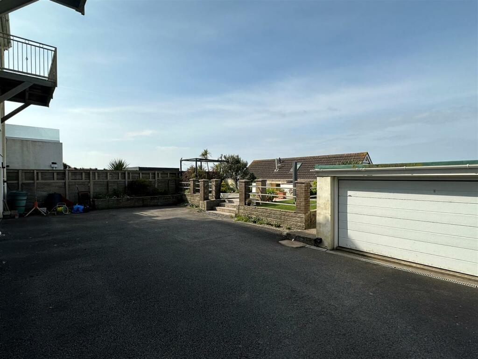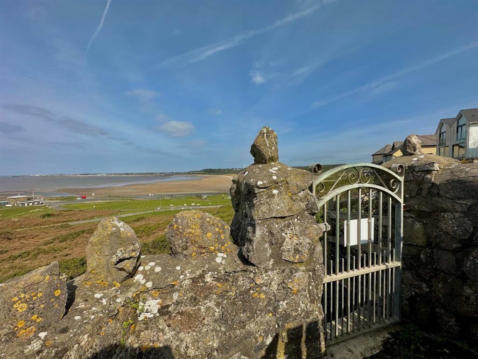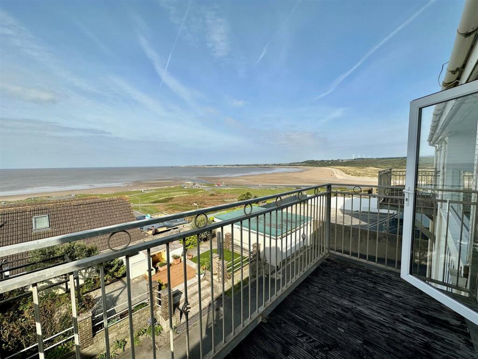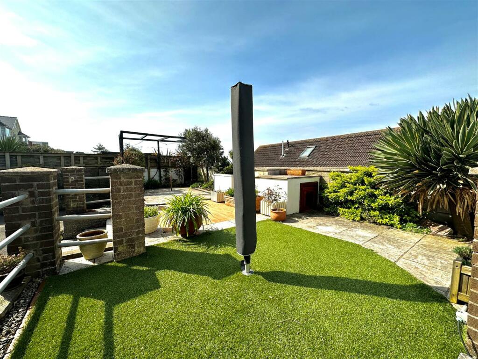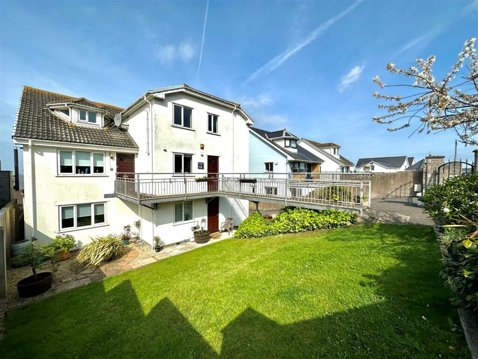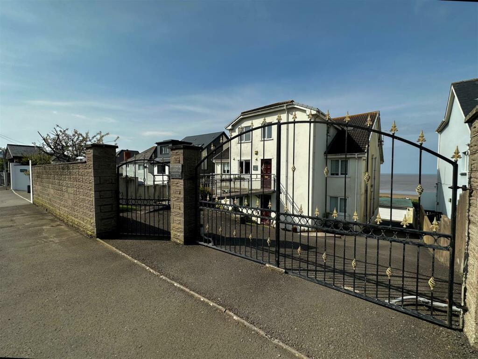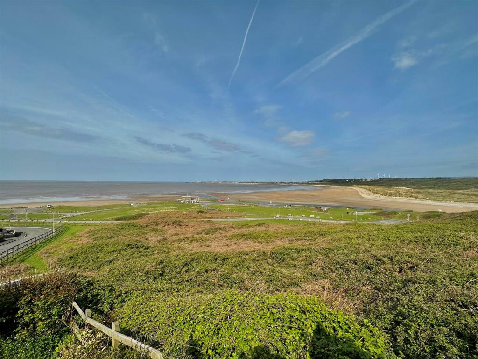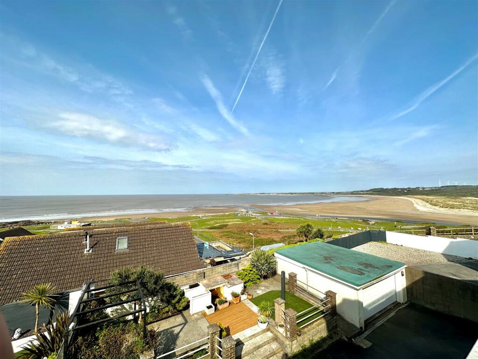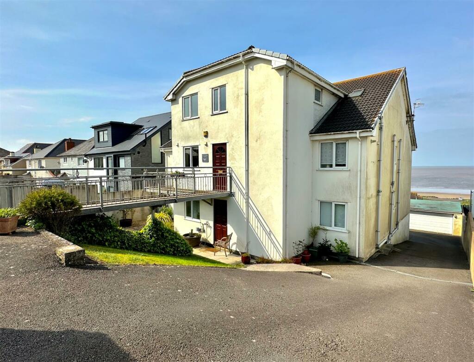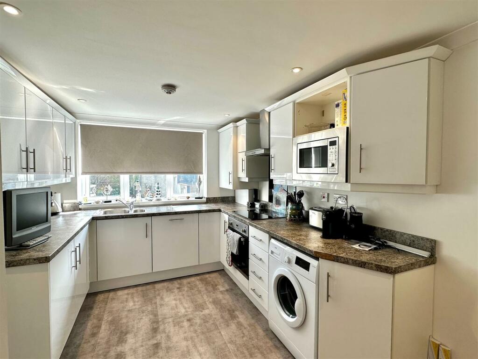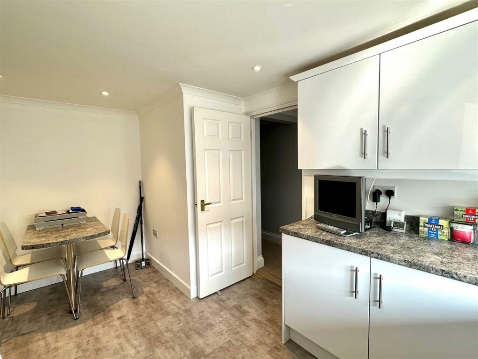Rivermouth Court, Main Road, Ogmore-by-Sea, CF32 0PD
Property Details
Bedrooms
2
Bathrooms
2
Property Type
Apartment
Description
Property Details: • Type: Apartment • Tenure: N/A • Floor Area: N/A
Key Features: • Drink in the sea views from the balcony of this duplex apartment • Built over two levels, living accommodation to the first floor • Lounge with french doors opening to balcony • First floor bathroom and kitchen/breakfast room • Lower floor two double bedrooms and 2nd bathroom • Communal landscaped gardens. • Detached double garage • EPC Rating; 'C' • Chain Free • Leasehold with share of freehold
Location: • Nearest Station: N/A • Distance to Station: N/A
Agent Information: • Address: 1 Nolton Street, Bridgend, CF31 1BX
Full Description: Offering to the market a rare opportunity to purchase this 2 double bedroom split level apartment situated in a desirable location in the sea side village of Ogmore-by-Sea with beautiful sea views from a private balcony . This well presented apartment comprises; first floor, entrance hall, kitchen/dining room, lounge with private balcony and shower room. Ground floor, 2 double bedrooms with fitted wardrobes and a family bathroom. Externally enjoying gated residence, off-road parking and communal landscaped gardens with private footpath leading directly onto Ogmore Beach and a detached double garage. EPC Rating; 'C'First Floor - Access via a uPVC door into the entrance hallway with carpeted staircase and doors lead off to the kitchen/diner, main living room and shower room. The kitchen has been comprehensively fitted with a range of contemporary white high gloss wall and base units and complementary laminate work surfaces. Integral appliances to remain include; 4-ring induction hob, oven, grill and stainless steel extractor fan with coordinating splash-back, fridge, freezer, microwave, dishwasher and washing machine. Continuation of the work surfaces creating a breakfast table with space for 4 chairs. Other features include spotlighting, vinyl flooring, windows to the front and a cupboard housing the gas 'Worcester' boiler. The main living room is a spacious light reception room with carpeted flooring and a fully glazed uPVC window overlooking the rear balcony with beautiful undisturbed sea views over Ogmore Beach, the Bristol Channel and beyond. A fully glazed uPVC door opens out onto the balcony area with ample space for outdoor furniture. The shower room has been fitted with a 3-piece suite comprising of a double walk-in shower cubicle with over-head thermostatic shower, WC and wash hand basin set within a unit. Further features include fully tiled walls and flooring, chrome towel radiator, spotlighting and a uPVC window to the side. A carpeted staircase leads down to the ground floor.Ground Floor - Bedroom One, situated to the rear, is a generous size bedroom with fitted wardrobes, carpeted flooring and windows to the rear with beautiful sea views. Bedroom Two is a further good size double bedroom with carpeted flooring, windows to the front and built-in wardrobes. The bathroom has been fitted with a 3-piece suite comprising of a tiled bath with fitted over-head shower, WC and wash hand basin within unit. Further features include fully tiled walls and flooring, spotlighting, a chrome towel radiator and an obscured uPVC window to the side.Gardens And Grounds - Flat 4 is accessed through private iron gates into Rivermouth Court with off-road parking. This apartment block is located in a sought after location with landscaped communal gardens and a private rear path leading directly down to Ogmore-by-Sea beach. Flat 4 benefits from a a detached double garage.Services And Tenure - All mains services connected. Leasehold with share of the freehold. 125 years from 2002- 104 years remaining Maintenance fee - £250 every quarter Ground Rent - £100 per annumBrochuresRivermouth Court, Main Road, Ogmore-by-Sea, CF32 0Brochure
Location
Address
Rivermouth Court, Main Road, Ogmore-by-Sea, CF32 0PD
City
St Brides Major
Features and Finishes
Drink in the sea views from the balcony of this duplex apartment, Built over two levels, living accommodation to the first floor, Lounge with french doors opening to balcony, First floor bathroom and kitchen/breakfast room, Lower floor two double bedrooms and 2nd bathroom, Communal landscaped gardens., Detached double garage, EPC Rating; 'C', Chain Free, Leasehold with share of freehold
Legal Notice
Our comprehensive database is populated by our meticulous research and analysis of public data. MirrorRealEstate strives for accuracy and we make every effort to verify the information. However, MirrorRealEstate is not liable for the use or misuse of the site's information. The information displayed on MirrorRealEstate.com is for reference only.
