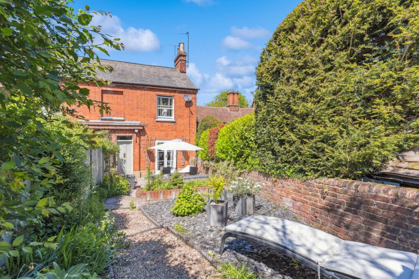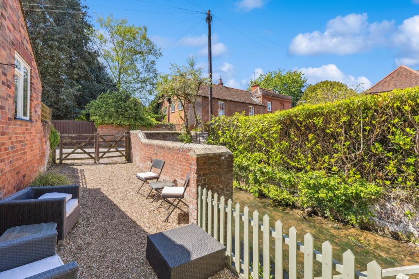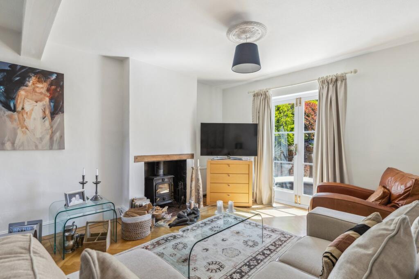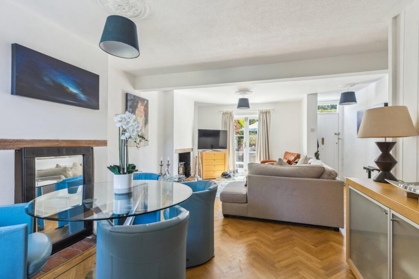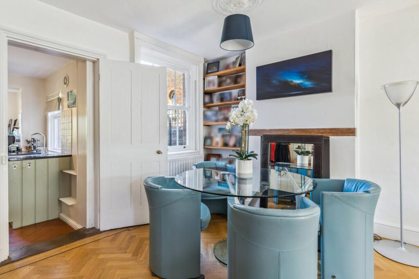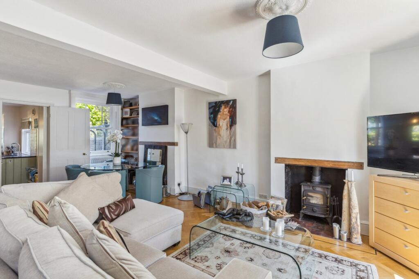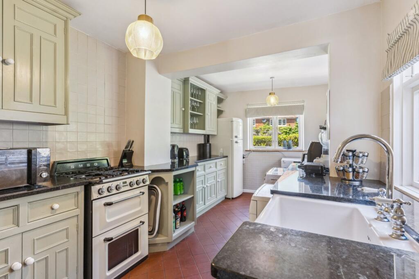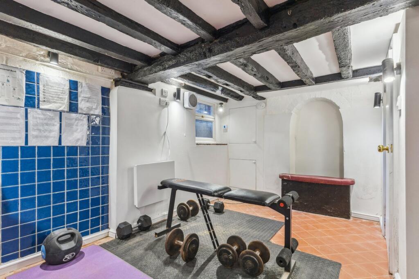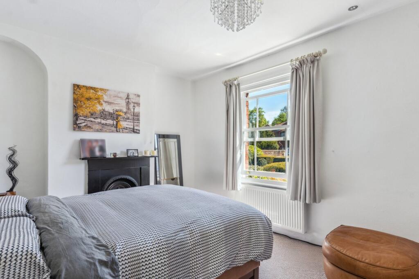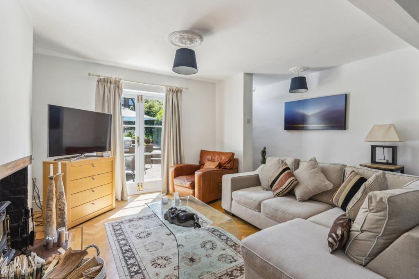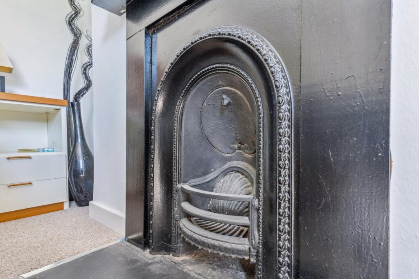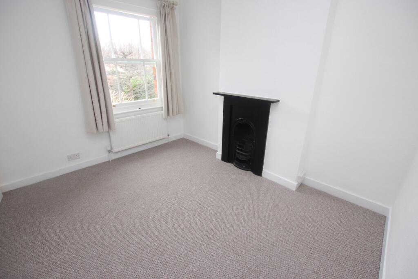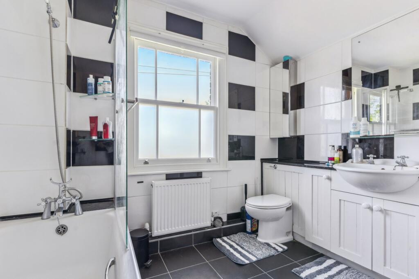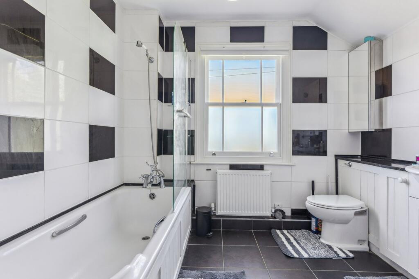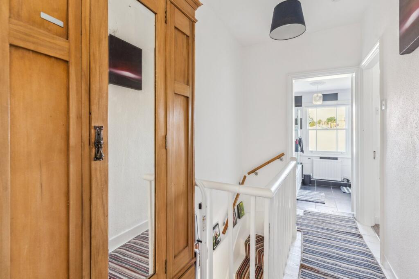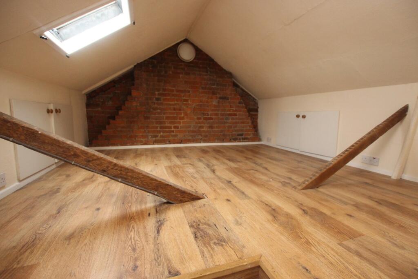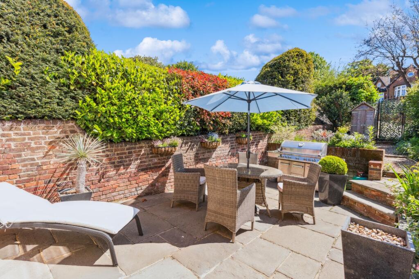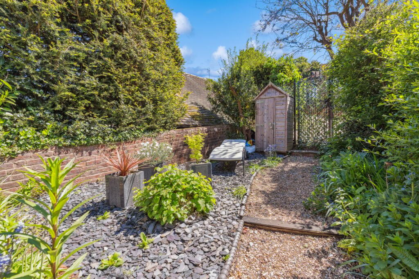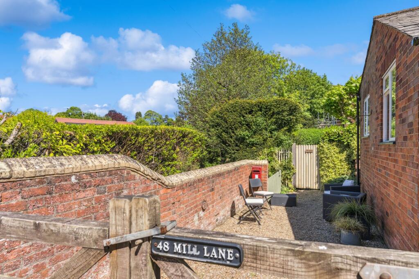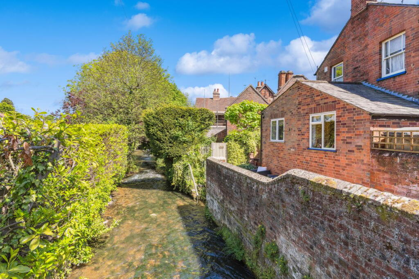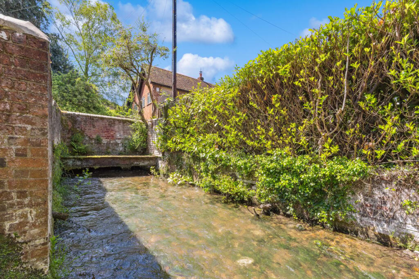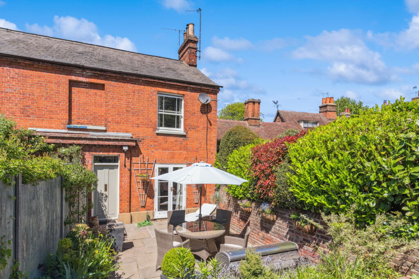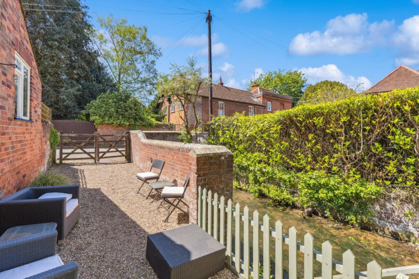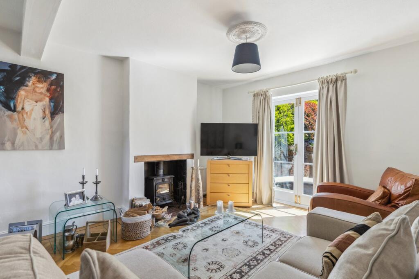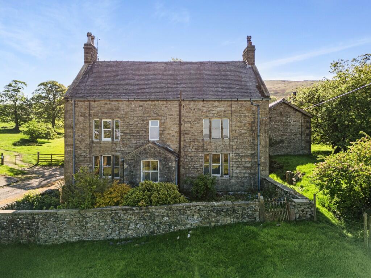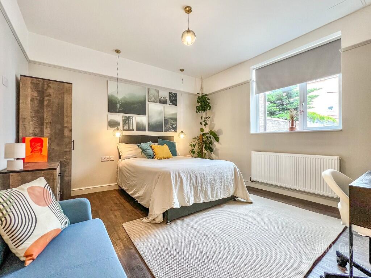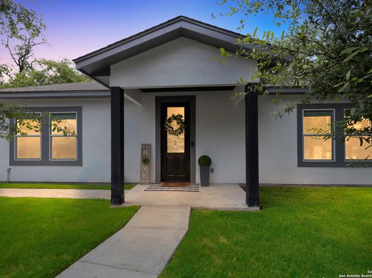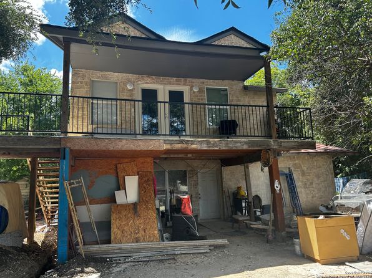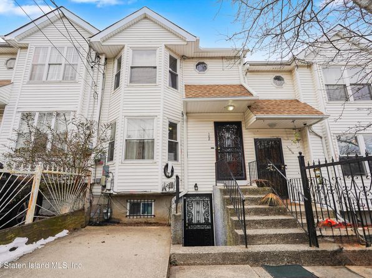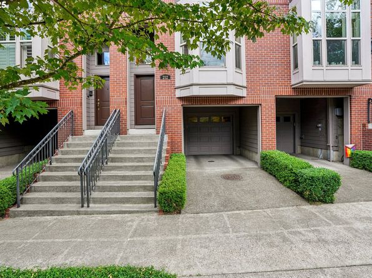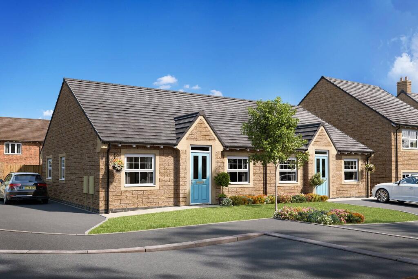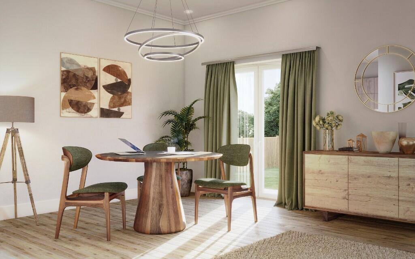Riverside Cottage Mill Lane, Welwyn, AL6
Property Details
Bedrooms
2
Bathrooms
1
Property Type
Semi-Detached
Description
Property Details: • Type: Semi-Detached • Tenure: Freehold • Floor Area: N/A
Key Features: • VICTORIAN SEMI-DETACHED COTTAGE • SITUATED IN THE HEART OF WELWYN VILLAGE • LIVING ROOM WITH LOG BURNER + FRENCH DOORS TO PATIO • KITCHEN WITH GRANITE WORK SURFACES • TWO BEDROOMS • UPSTAIRS BATHROOM • CELLAR WITH TOILET • PRIVATE SOUTH FACING GARDEN + RIVERSIDE TERRACE • OFF ROAD PARKING • COUNCIL TAX BAND E / EPC D
Location: • Nearest Station: N/A • Distance to Station: N/A
Agent Information: • Address: 7 High Street Langford Bedfordshire SG18 9RP
Full Description: Delightful two double bedroom semi-detached Victorian cottage situated in the heart of Welwyn village close to all the local shops, restaurants, public houses plus good schools and easy access to the A1 motorway and Welwyn North Station. Unique location with its own private south facing garden and a riverside terrace with steps down to and overlooking the River Mimran plus off road parking. The accommodation comprises of a good-sized living room with a wood burner and casement doors leading to a patio, kitchen with granite work surfaces and a cellar with cloakroom. Upstairs are two bedrooms and a bathroom. The cottage also benefits from Heritage' double glazed windows, gas central heating, extensive built in wardrobes to Bedroom 1 and a boarded loft.LIVING ROOM6.79m x 4.58m max (22' 3" x 15' 0")KITCHEN5.03m x 2.62m (16' 6" x 8' 7")CELLAR4.16m x 3.20m (13' 8" x 10' 6")CLOAKROOM1.56m x 0.81m (5' 1" x 2' 8")LANDINGBEDROOM 14.59m x 3.33m (15' 1" x 10' 11")BEDROOM 23.31m x 2.84m (10' 10" x 9' 4")BATHROOM2.62m x 2.41m (8' 7" x 7' 11")LOFT4.33m x 3.22m (14' 2" x 10' 7")FRONT + REAR GARDENOFF ROAD PARKINGAGENTS NOTEPlease note that the seller of this property has an association with Lane and BennettsBrochuresBrochure 1
Location
Address
Riverside Cottage Mill Lane, Welwyn, AL6
City
Pendleton
Features and Finishes
VICTORIAN SEMI-DETACHED COTTAGE, SITUATED IN THE HEART OF WELWYN VILLAGE, LIVING ROOM WITH LOG BURNER + FRENCH DOORS TO PATIO, KITCHEN WITH GRANITE WORK SURFACES, TWO BEDROOMS, UPSTAIRS BATHROOM, CELLAR WITH TOILET, PRIVATE SOUTH FACING GARDEN + RIVERSIDE TERRACE, OFF ROAD PARKING, COUNCIL TAX BAND E / EPC D
Legal Notice
Our comprehensive database is populated by our meticulous research and analysis of public data. MirrorRealEstate strives for accuracy and we make every effort to verify the information. However, MirrorRealEstate is not liable for the use or misuse of the site's information. The information displayed on MirrorRealEstate.com is for reference only.
