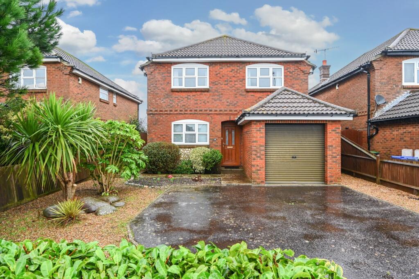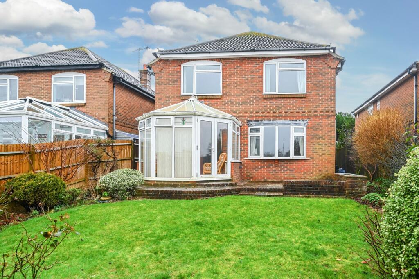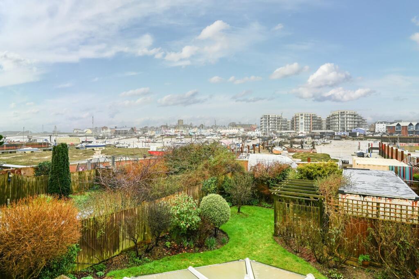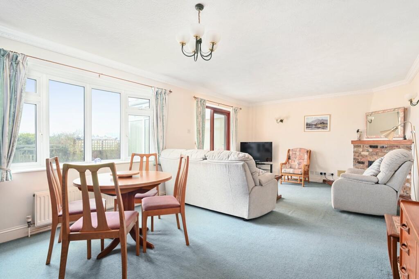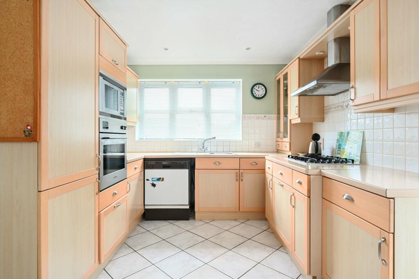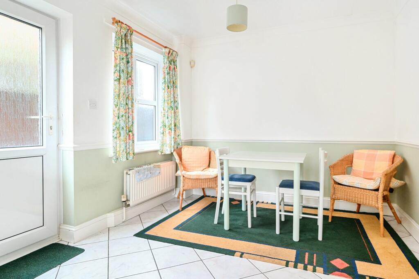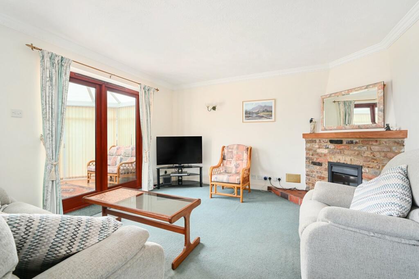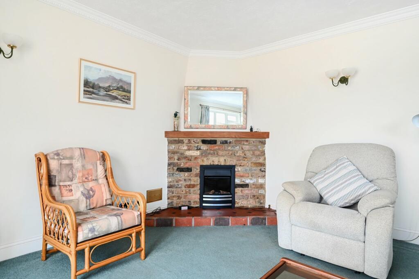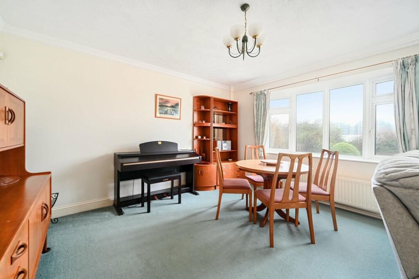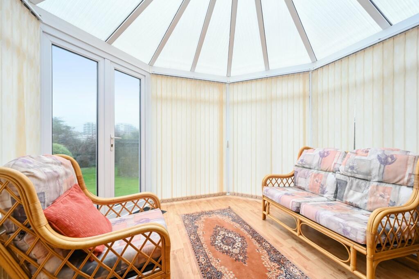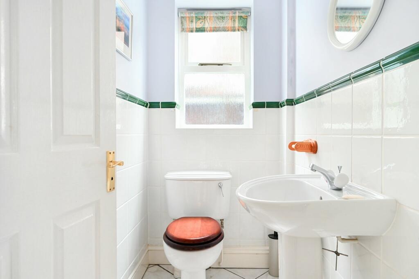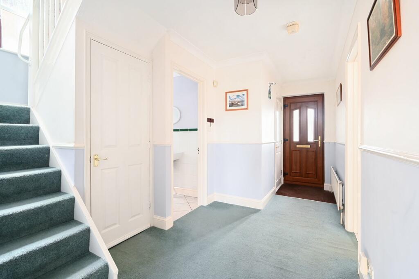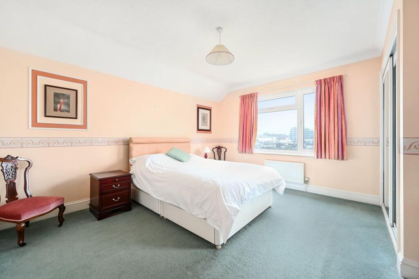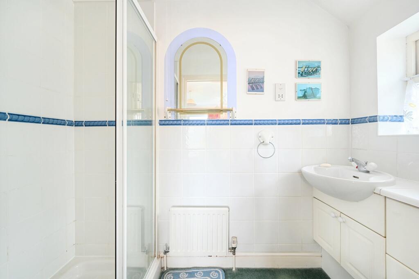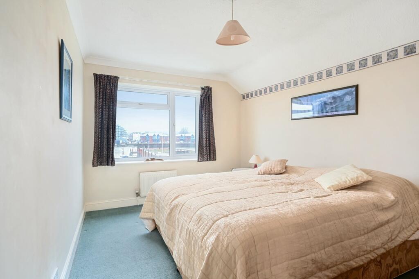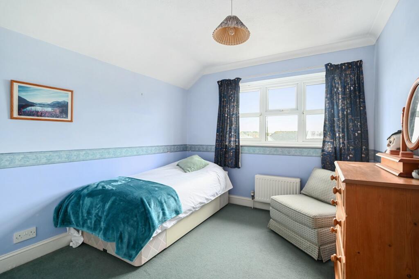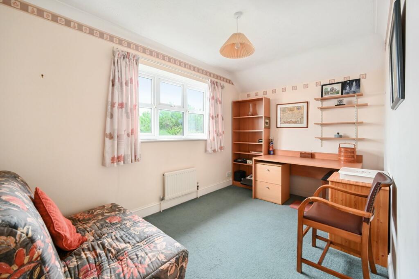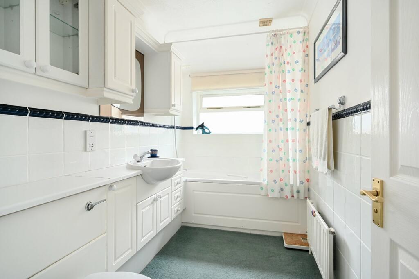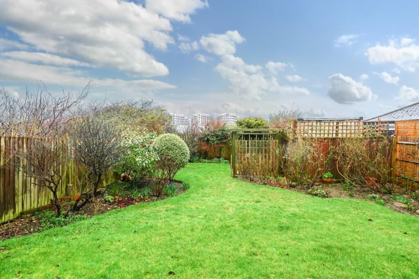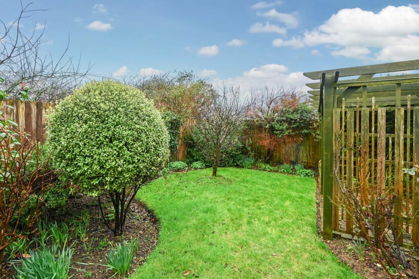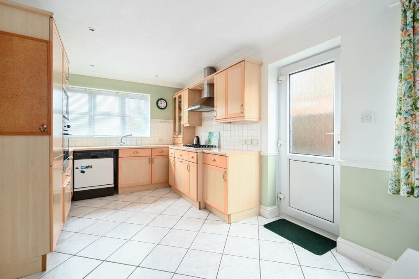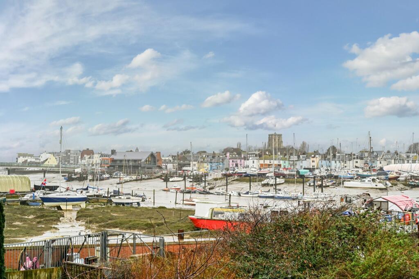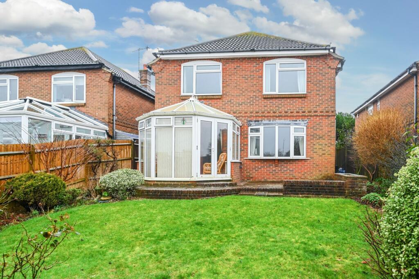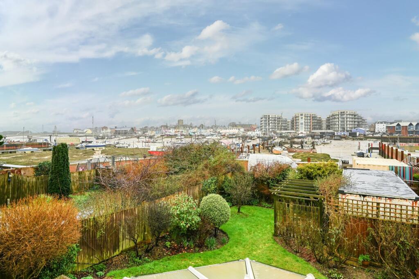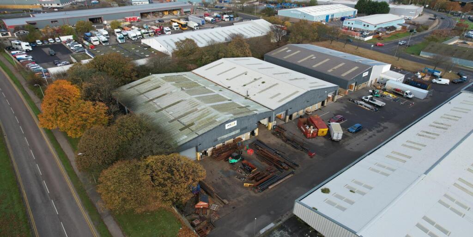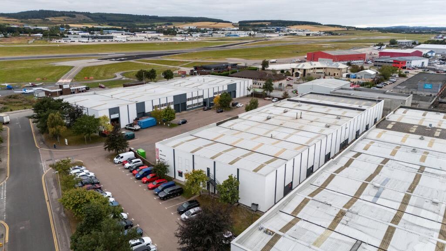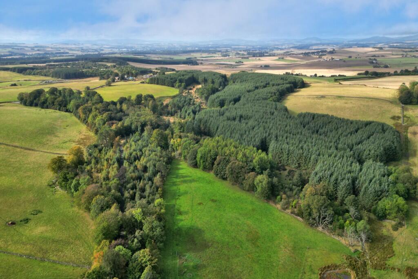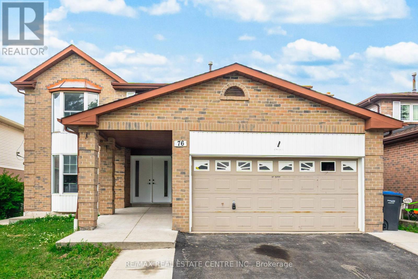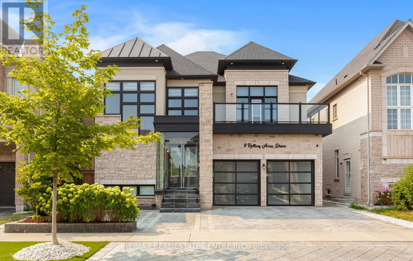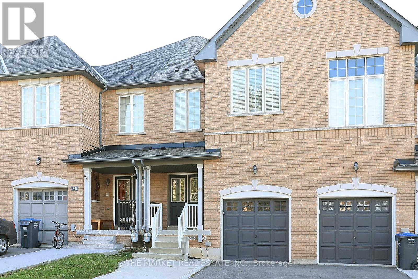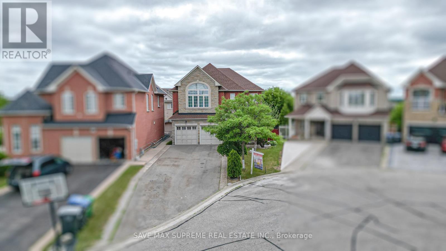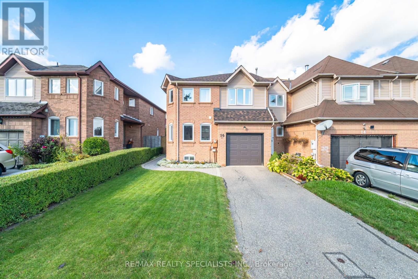Riverside Road, Shoreham, West Sussex, BN43
Property Details
Bedrooms
4
Bathrooms
2
Property Type
Detached
Description
Property Details: • Type: Detached • Tenure: N/A • Floor Area: N/A
Key Features: • 4 BEDROOMS • KITCHEN DINING ROOM • DOUBLE WIDTH RECEPTION ROOM • CONSERVATORY • BATHROOM • INTEGRAL GARAGE • GARDEN
Location: • Nearest Station: N/A • Distance to Station: N/A
Agent Information: • Address: 72B High Street, Shoreham-By-Sea, BN43 5DB
Full Description: Price Guide £700,000 - £750,000Stunning 4 double bed detached house with a homely and charming feel. Situated in a convenient location, falling within a short walk to the footbridge. This property boasts a beautiful garden, patio, conservatory, and ample outside space. Additional features include off-street parking and a garage. Don't miss out on this modern gem! Welcome to this modern 4 double bedroom detached house with en suite to master, located on one of Shoreham Beach's top locations within easy reach of the footbridge. Falling into Shoreham Acedemy school catchment area, this impressive property boasts four spacious bedrooms, some with River Adur views and offering ample space for a growing family or those seeking extra room for guests. The house is thoughtfully designed with an emphasis on comfort and practicallity. The open-plan living area is perfect for entertaining, with a seamless flow between the living room, dining area, and kitchen. The kitchen is equipped with appliances and ample storage space, making meal preparation a breeze.Step outside and discover your own private oasis. The well-maintained garden features a patio area, ideal for al fresco dining or simply relaxing in the sunshine. A conservatory provides an additional space to unwind and enjoy the surrounding views.Parking will never be an issue, as the property offers off-street parking and a garage for added convenience. Offered as End Of Chain. Don't miss the opportunity to make this stunning property your new home. Contact us today to arrange a viewing.Entrance Hall Kitchen Dining Room 18 x 9'7" (18 x 2.92m)Double Width Reception Room 22'9" x 13 (6.93m x 13)Conservatory 10'4" x 8'7" (3.15m x 2.62m)Ground Floor W.C Upstairs Bedroom 1 13'1" x13 (4m x13)En Suite Shower Room Bedroom 2 13 x 11Bedroom 3 13'1" x 9'4" (4m x 2.84m)Bedroom 4 10'10" x 9'4" (3.3m x 2.84m)Bathroom Integral Garage 17'7" x 8'8" (5.36m x 2.64m)GardenBrochuresParticulars
Location
Address
Riverside Road, Shoreham, West Sussex, BN43
City
West Sussex
Features and Finishes
4 BEDROOMS, KITCHEN DINING ROOM, DOUBLE WIDTH RECEPTION ROOM, CONSERVATORY, BATHROOM, INTEGRAL GARAGE, GARDEN
Legal Notice
Our comprehensive database is populated by our meticulous research and analysis of public data. MirrorRealEstate strives for accuracy and we make every effort to verify the information. However, MirrorRealEstate is not liable for the use or misuse of the site's information. The information displayed on MirrorRealEstate.com is for reference only.
