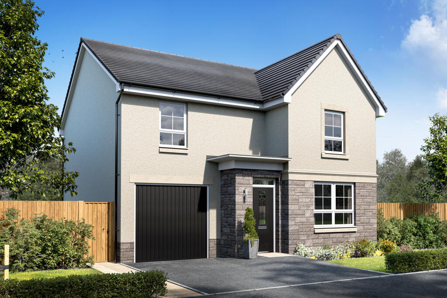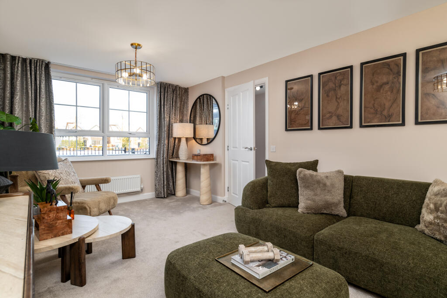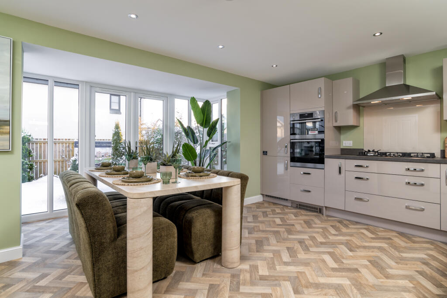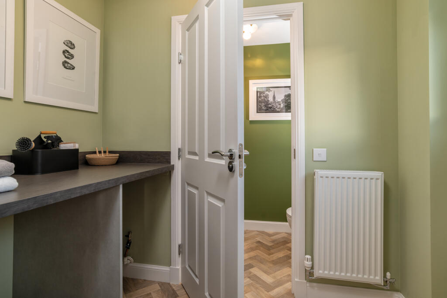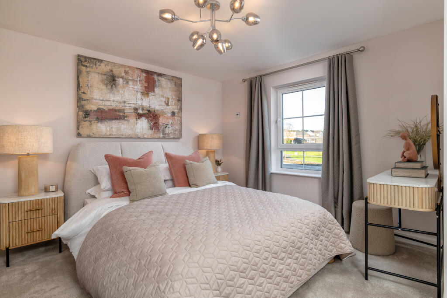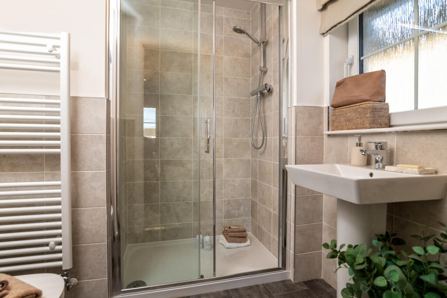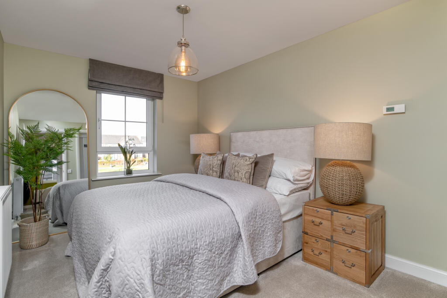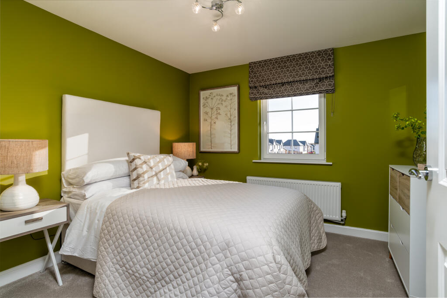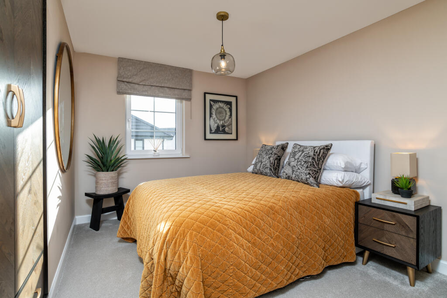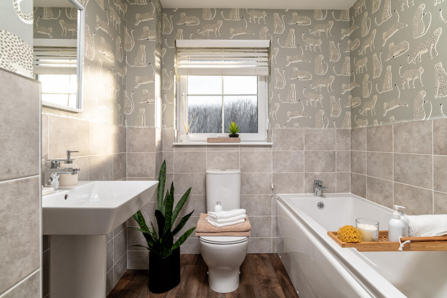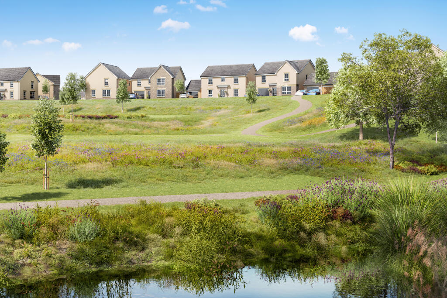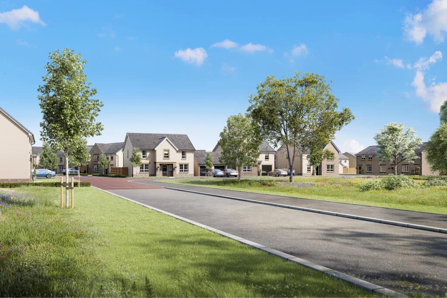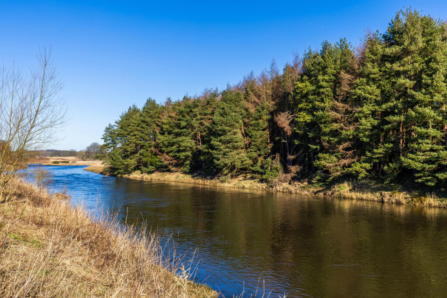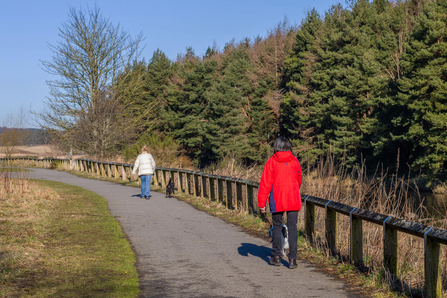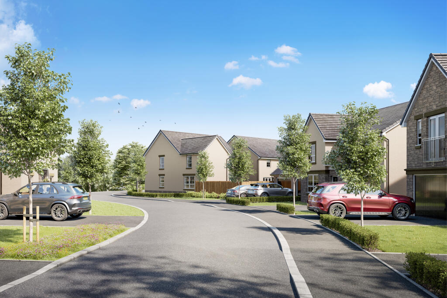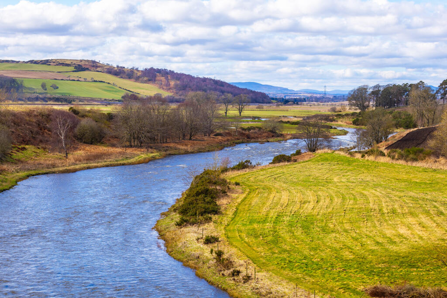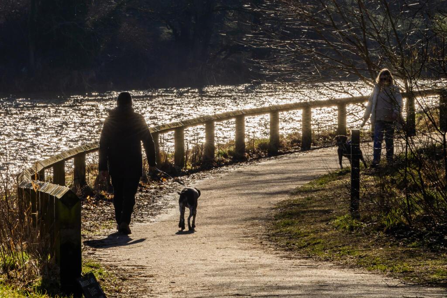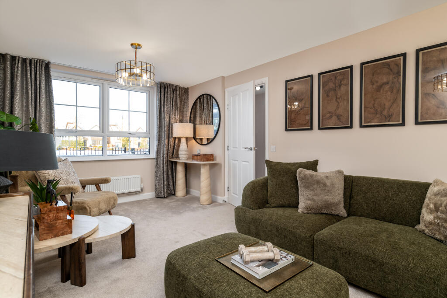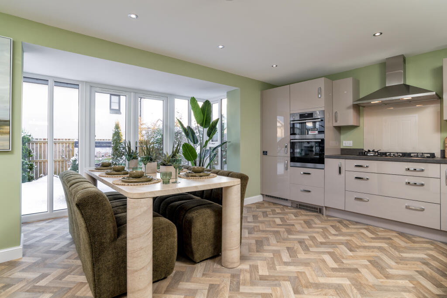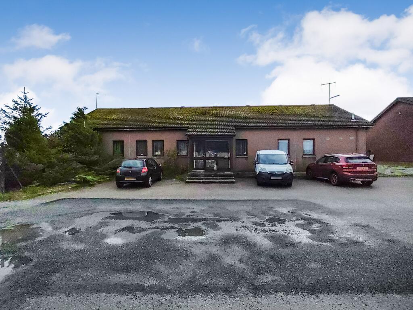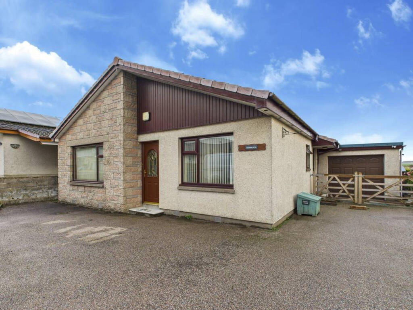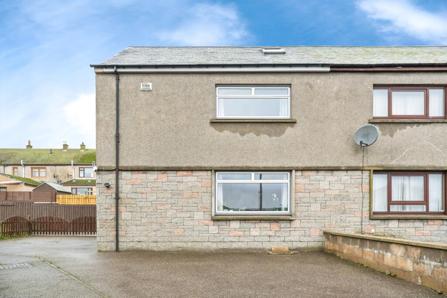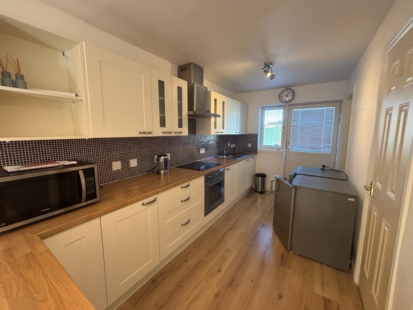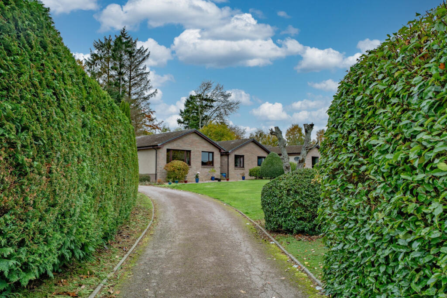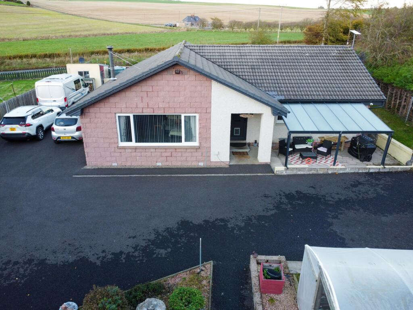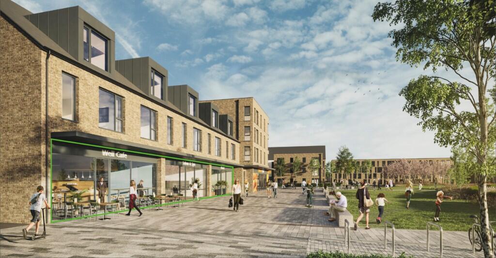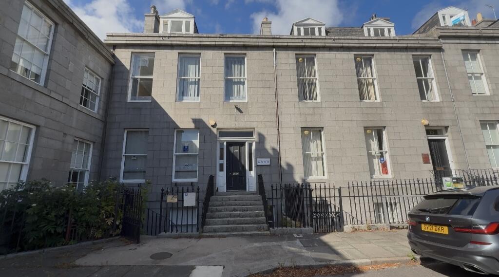Riverview Drive, Dyce, Aberdeen, Aberdeen City, AB21 7LD
Property Details
Bedrooms
4
Property Type
Detached
Description
Property Details: • Type: Detached • Tenure: Ask developer • Floor Area: N/A
Key Features: • Integral garage with utility access • Kitchen/family/breakfast area • Separate dining room • Living room • French doors to east facing garden • 4 double bedrooms • EV charger
Location: • Nearest Station: N/A • Distance to Station: N/A
Agent Information: • Address: Riverview Drive, Dyce, Aberdeen, Aberdeen City, AB21 7LD
Full Description: This stunning Dalmally features a spacious open-plan kitchen/dining and a glazed bay with French doors leading to the garden. The spacious lounge is also perfect for relaxing in and integral garage provides handy storage space. Upstairs, you'll find 4 double bedrooms including the en suite main bedroom and a family bathroom. Outside, this home benefits from private driveway parking.Room Dimensions1Bathroom - 2939mm x 1990mm (9'7" x 6'6")Bedroom 1 - 4134mm x 3821mm (13'6" x 12'6")Bedroom 2 - 4161mm x 2666mm (13'7" x 8'8")Bedroom 3 - 4056mm x 3312mm (13'3" x 10'10")Bedroom 4 - 3539mm x 3124mm (11'7" x 10'2")Ensuite 1 - 2118mm x 1953mm (6'11" x 6'4")GKitchen / Family / Dining - 5426mm x 4688mm (17'9" x 15'4")Lounge - 5386mm x 3255mm (17'8" x 10'8")Utility - 2192mm x 1327mm (7'2" x 4'4")WC - 2192mm x 1072mm (7'2" x 3'6")
Location
Address
Riverview Drive, Dyce, Aberdeen, Aberdeen City, AB21 7LD
City
Aberdeen
Features and Finishes
Integral garage with utility access, Kitchen/family/breakfast area, Separate dining room, Living room, French doors to east facing garden, 4 double bedrooms, EV charger
Legal Notice
Our comprehensive database is populated by our meticulous research and analysis of public data. MirrorRealEstate strives for accuracy and we make every effort to verify the information. However, MirrorRealEstate is not liable for the use or misuse of the site's information. The information displayed on MirrorRealEstate.com is for reference only.
