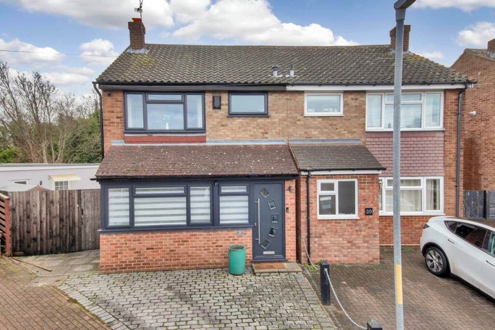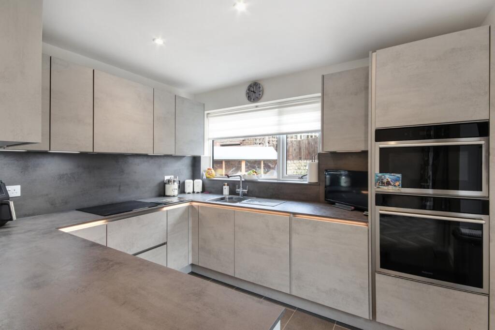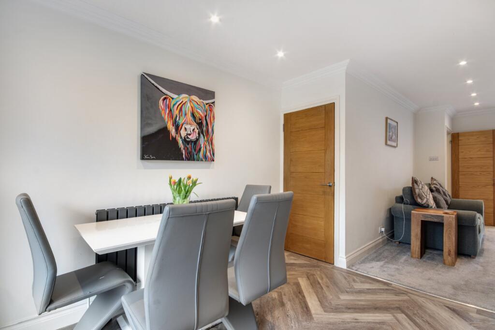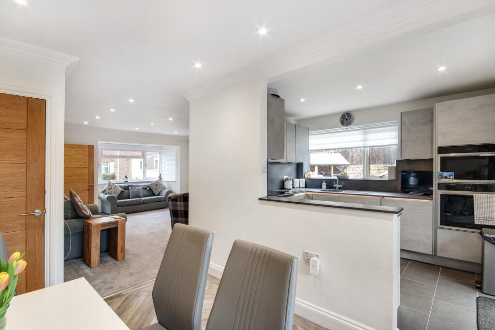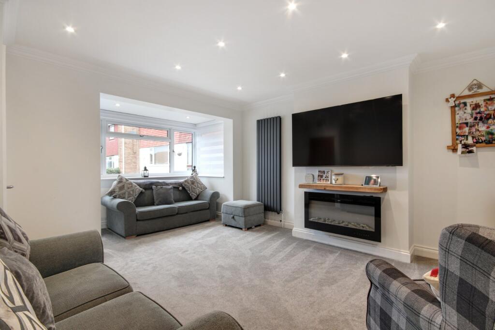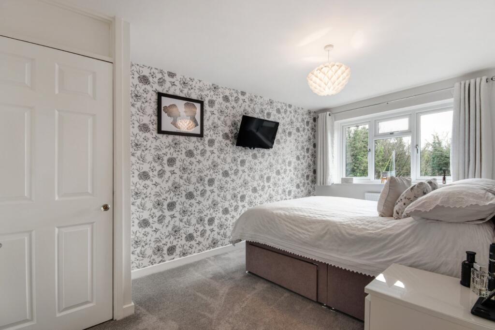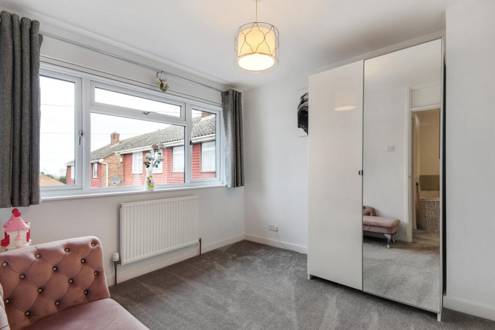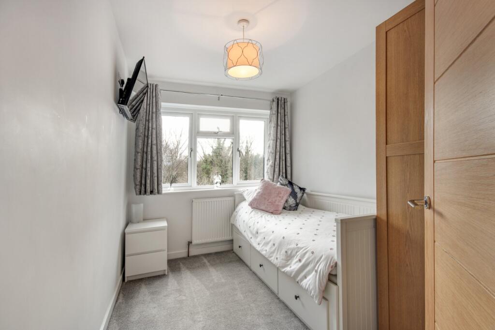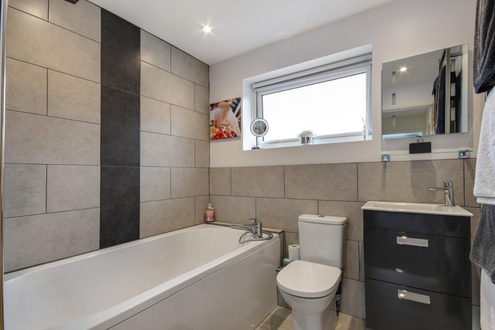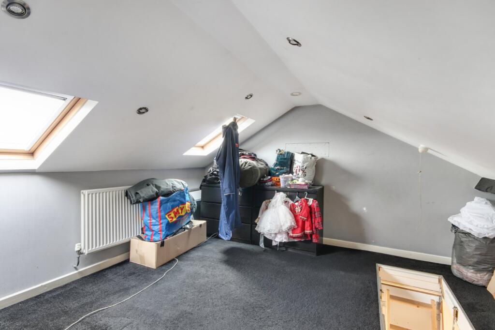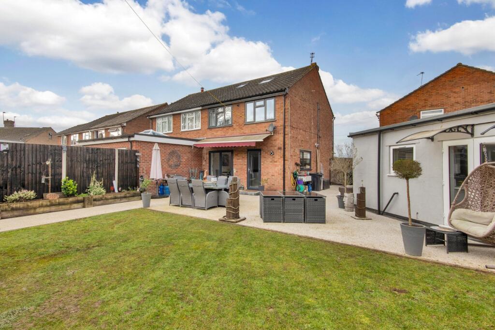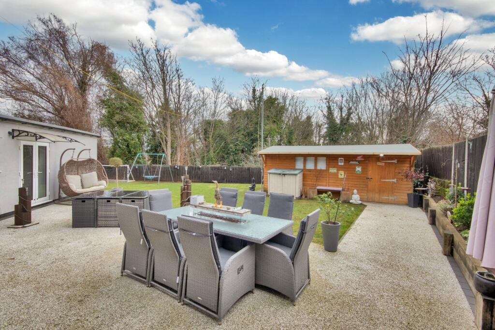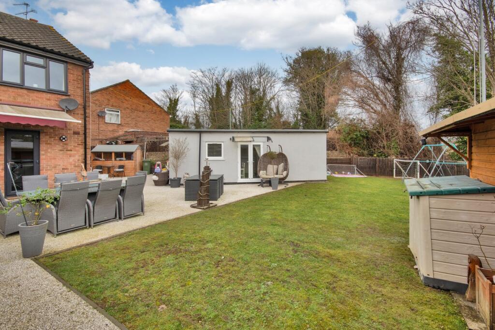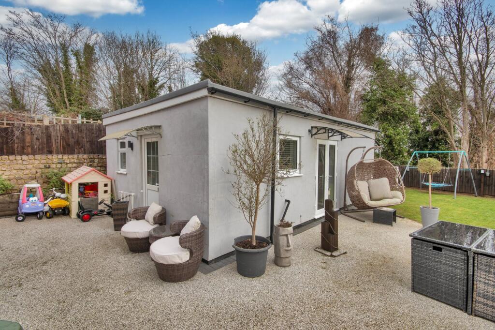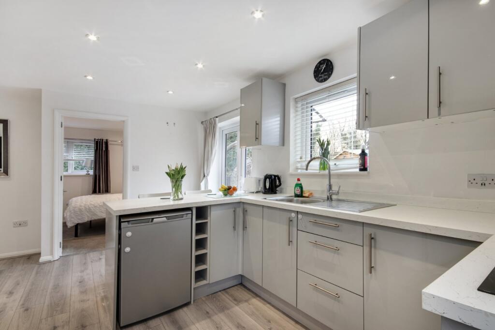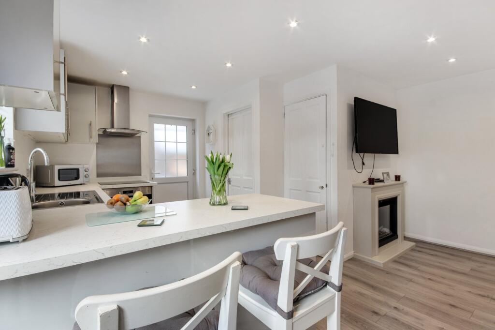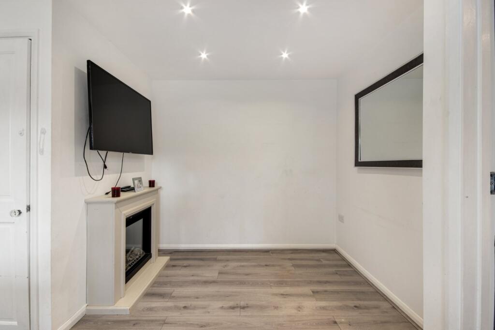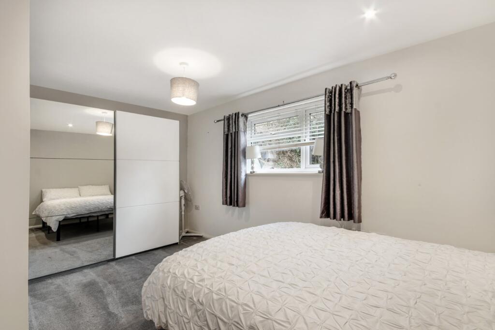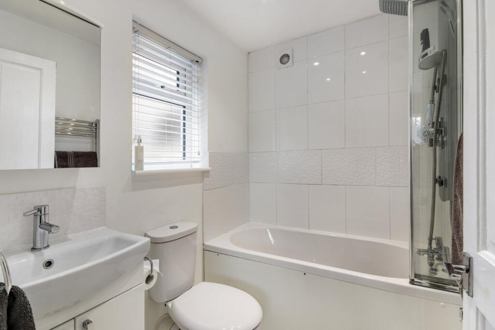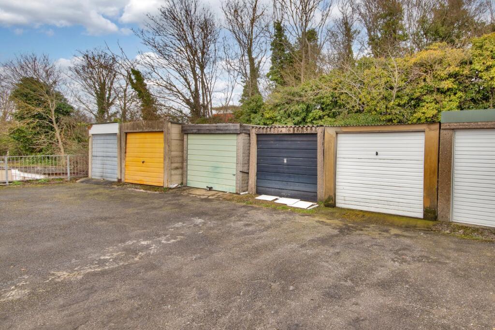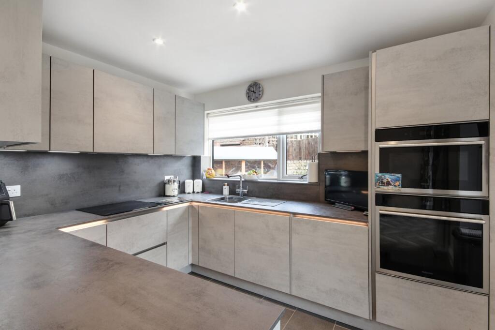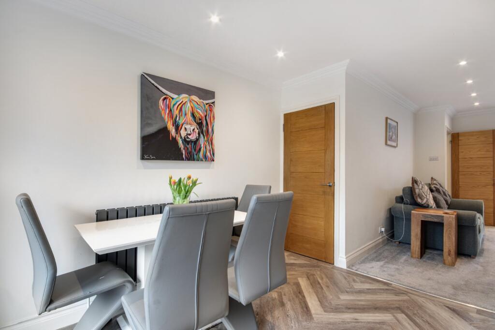Riverview Road, Greenhithe, Kent, DA9
Property Details
Bedrooms
3
Bathrooms
1
Property Type
Semi-Detached
Description
Property Details: • Type: Semi-Detached • Tenure: N/A • Floor Area: N/A
Key Features: • Substantial Corner Plot • Garage En Bloc & Driveway • Self Contained Detached Annex • Well Presented Throughout • Versatile Loft Space / Room • Minutes From Station • Bluewater & A2 Nearby
Location: • Nearest Station: N/A • Distance to Station: N/A
Agent Information: • Address: Dan Thomas & Co, 8A Station Road Longfield DA3 7QD
Full Description: An immaculately maintained, three bedroom semi-detached house, on a substantial plot and with a detached, FULLY SELF-CONTAINED ANNEX.An excellent option for young and growing families, or potentially those that are multi-generational. It could also suit those who run a business or work from home.The home sits in a quiet cul-de-sac but is just a stone’s throw from Greenhithe train station, Bluewater Shopping Centre and Asda Supermarket, meaning it is extremely well connected. Road links to the A2 and M25, plus a route to Darent Valley Hospital, are also incredibly easy! The property is also within seconds of the village Doctor’s surgery. The property comes with off-street parking in the form of a driveway for one vehicle. There is also a garage en-bloc which could be used for additional parking, or storage. Further, resident on-street permit parking is also available. Extended to the front, the property offers an entrance porch and a bay fronted lounge, downstairs. Beyond this, there is a stylish, contemporary kitchen-diner, open plan and with breakfast island, plus integrated appliances. This room offers a bi-folding door, and another separate door to the garden. There is also a large, under-stair storage cupboard. Upstairs, there are two spacious double bedrooms, one of which includes a built in storage cupboard/wardrobe. The third bedroom is traditionally smaller, but accommodates a pull-out, double day-bed. A family bathroom completes the accommodation, with shower-over-bath, toilet and wash-hand basin, with mirrored cabinet and heated towel rail.The loft has been converted to a fully functional attic room with Velux windows and eaves access. This could make a handy home office or children’s play den, or offers potential for more formal conversion (subject to the necessary planning permissions). Further benefits to the home include gas central heating and upgraded double-glazing throughout. Given the corner plot it sits on, the garden is of generous proportions. This benefits from an Easterly orientation but is large enough for you to chase the sun! It features a resin patio, a large section laid-to-lawn, and a huge summer house/storage shed. There is side access which means the Annex is independently accessible. The detached Annex is insulated an offers its own entrance, plus French doors to the patio & garden. This includes an open plan kitchen-living-dining arrangement, and a spacious double bedroom. A bathroom with shower-above-bath, toilet and wash-hand basin completes the accommodation. There is a large services cupboard which houses the electric boiler, and the annex is connected to mains drainage. It pays its own council tax. Tenure: FreeholdCouncil Tax Band – House: C Council Tax Band – Annex: A
Location
Address
Riverview Road, Greenhithe, Kent, DA9
City
Swanscombe and Greenhithe
Features and Finishes
Substantial Corner Plot, Garage En Bloc & Driveway, Self Contained Detached Annex, Well Presented Throughout, Versatile Loft Space / Room, Minutes From Station, Bluewater & A2 Nearby
Legal Notice
Our comprehensive database is populated by our meticulous research and analysis of public data. MirrorRealEstate strives for accuracy and we make every effort to verify the information. However, MirrorRealEstate is not liable for the use or misuse of the site's information. The information displayed on MirrorRealEstate.com is for reference only.
