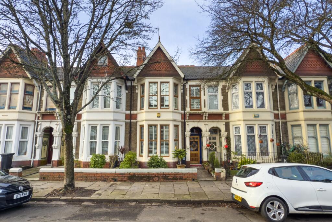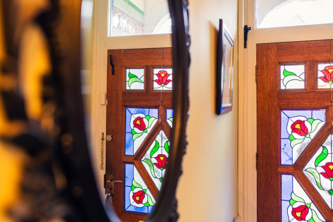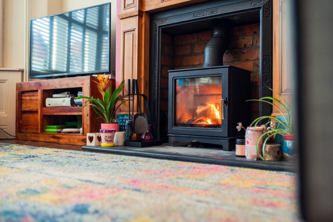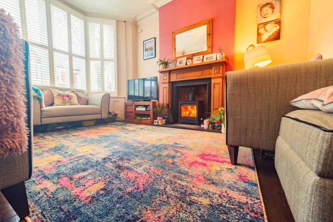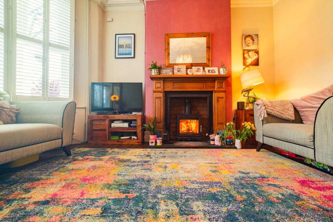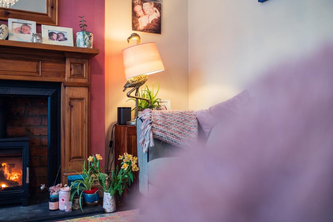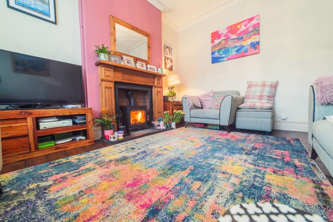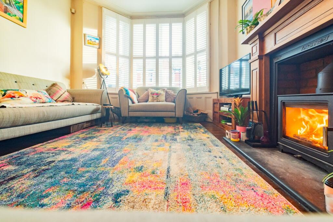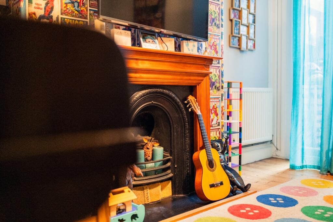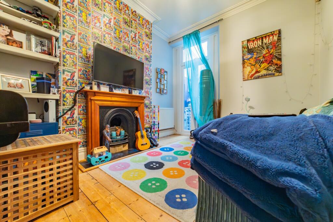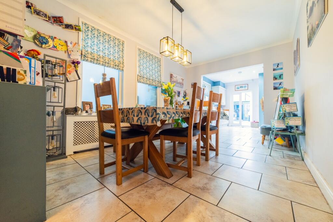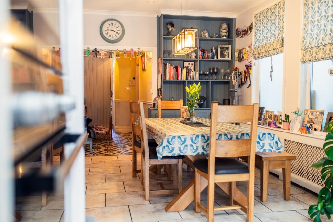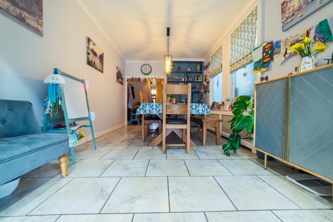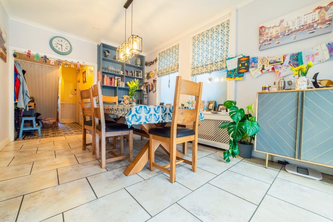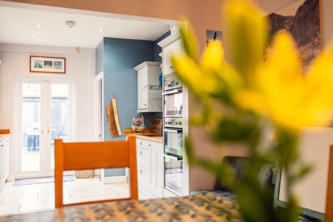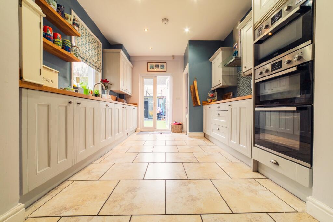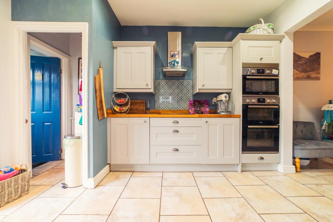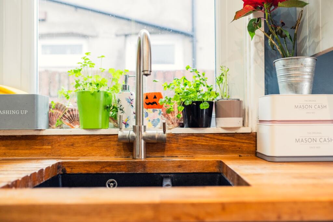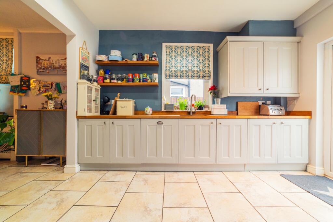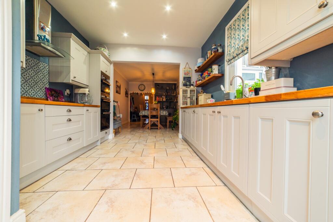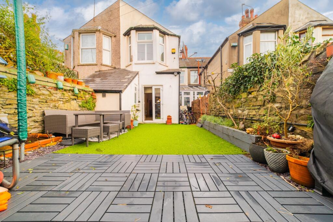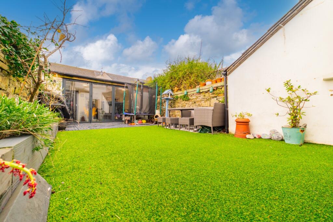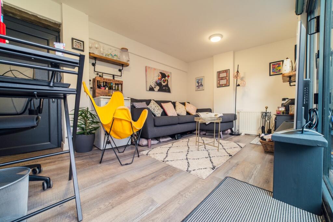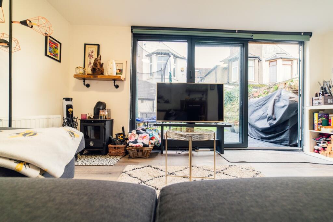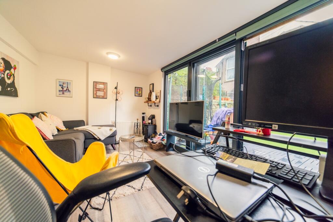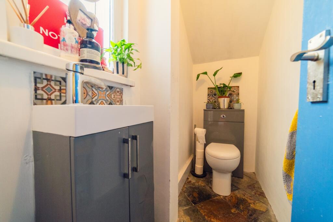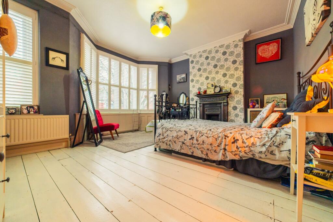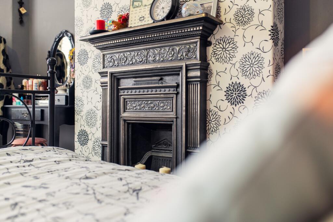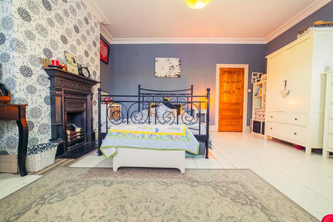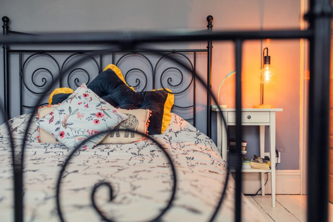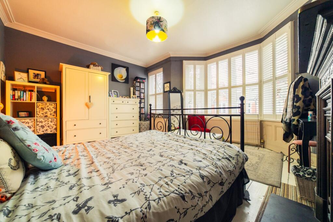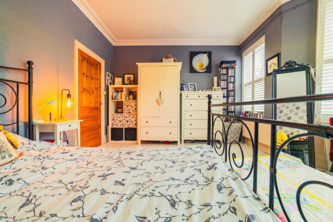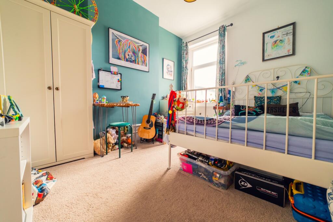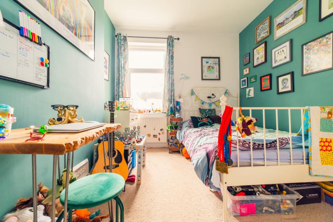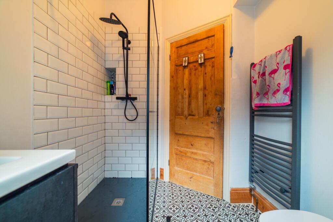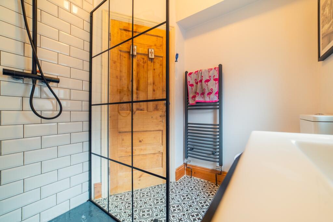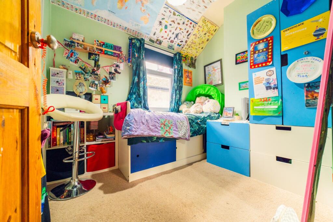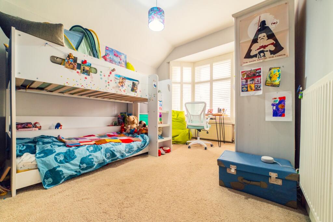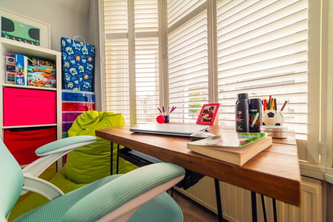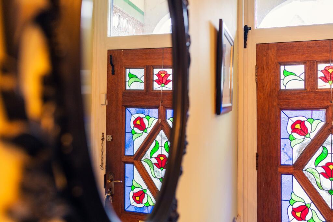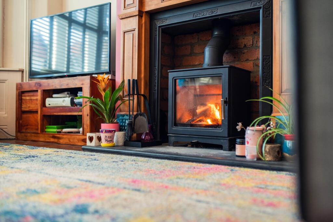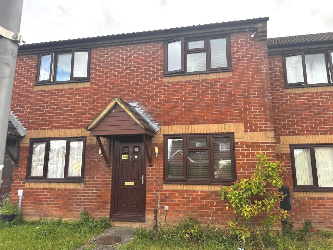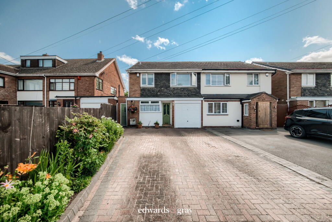Roath Court Road, Roath
Property Details
Bedrooms
4
Bathrooms
2
Property Type
Terraced
Description
Property Details: • Type: Terraced • Tenure: N/A • Floor Area: N/A
Key Features: • Beautifully Appointed Period Property • Well Maintained and Presented • Prime Location • Four Bedrooms • Garden Office • Open Plan Kitchen/Diner • Full of Charm and Character • Watch Our Unique Video
Location: • Nearest Station: N/A • Distance to Station: N/A
Agent Information: • Address: 66 Albany Road, Roath, Cardiff, CF24 3RR
Full Description: Step into this stunning Edwardian home, brimming with charm and enviable character features, seamlessly combined with modern enhancements. Nestled on a peaceful road, yet conveniently close to bustling high streets teeming with eateries, coffee houses, and an array of shops, this property offers the best of both worlds.Built in the 1910s, this home boasts high ceilings, spacious rooms, and a well-thought-out layout ideal for family living. The lovingly maintained period details enhance its timeless appeal, while thoughtful updates bring it beautifully into the present.The heart of this home lies in its perfect blend of old and new, with features such as a modern bathroom and a versatile garden building with sleek bi-folding doors. This addition provides a contemporary touch and serves as a stylish garden office or a tranquil retreat.Upstairs, the property offers four generously sized bedrooms, making it an ideal choice for a growing family. Outside, the inviting garden space further elevates the property's charm and practicality.An elegant entrance boasting period features including stunning and original mosaic period tiled flooring leading to the original balustrade staircase, period feature architrave and skirting boards. With high ceilings including beautiful period coving and refreshing yellow and grey painted walls, this entrance hall sets the stage for the rest of the home.The lounge stunning feature bay window allows light to flood into this character-rich living room. The large bay windows are tastefully encased in stylish shutters which add to the feature and allow for privacy. The traditional wooden fireplace and hearth are set against a tastefully purple-painted feature wall which really stages this room. The mahogany wooden floor further adds substance to this room and helps to deliver a homely feel to this main reception room. The secondary reception room provides extra living space and includes a traditional wooden fireplace and light wooden floor. This room also benefits from double patio doors leading to a very useful and good-sized lean-to which can be used as a utility room. The room further benefits from a radiator and multiple power sockets.The kitchen area flows on from the dining area and benefits from ample kitchen storage with cupboards and drawers. The kitchen itself is tastefully decorated with light blue walls and white cabinets finished off with a tasteful oak work surface. The kitchen is designed in a galley style with cabinets on each side and ample space in between. On one side you have an integrated double cooker with an integrated microwave above, then an electric hob integrated into the oak worksurface with a matching extracting fan above and a stylish mosaic splashback below. On the other side, there are more cupboards and storage, a stylish black sink and an integrated dishwasher. This room also has double-glazed patio doors leading out to the garden which when opened up in the summer can really enhance the openness of this open-plan area. There is also a WC off the kitchen which provides a toilet and basin. The dining area is large enough to host a large dining table and other furniture. The dining area benefits from two windows which allow for natural light to enter the area.All that's left is for you to add your personal touch to transform this house into your dream home. Experience the unique opportunity to own a period property that harmonises character with modernity—schedule your viewing today!Entrance HallLiving Room4.52m x 3.61m - 14'10" x 11'10"Family Room3.76m x 3m - 12'4" x 9'10"Kitchen & Dining8.84m x 3.15m - 29'0" x 10'4"Downstairs WCMaster Bedroom4.8m x 4.5m - 15'9" x 14'9"Bedroom Two3.53m x 3m - 11'7" x 9'10"Bedroom Three2.84m x 2.24m - 9'4" x 7'4"Bedroom Four3.81m x 3.12m - 12'6" x 10'3"Bathroom2.13m x 1.85m - 6'12" x 6'1"Garden Room/ Office
Location
Address
Roath Court Road, Roath
City
Cardiff
Features and Finishes
Beautifully Appointed Period Property, Well Maintained and Presented, Prime Location, Four Bedrooms, Garden Office, Open Plan Kitchen/Diner, Full of Charm and Character, Watch Our Unique Video
Legal Notice
Our comprehensive database is populated by our meticulous research and analysis of public data. MirrorRealEstate strives for accuracy and we make every effort to verify the information. However, MirrorRealEstate is not liable for the use or misuse of the site's information. The information displayed on MirrorRealEstate.com is for reference only.
