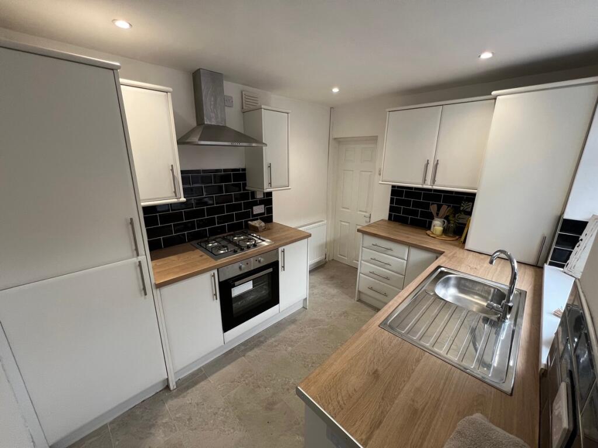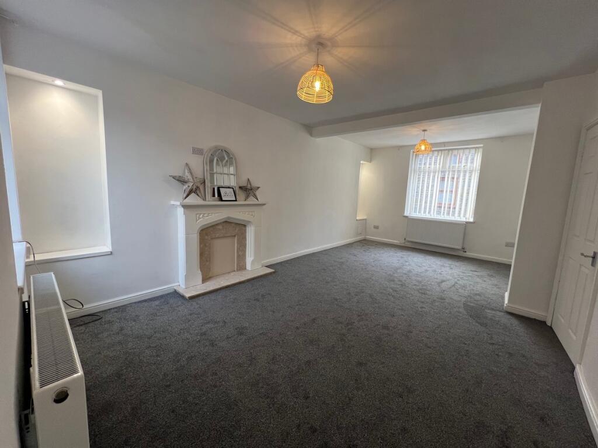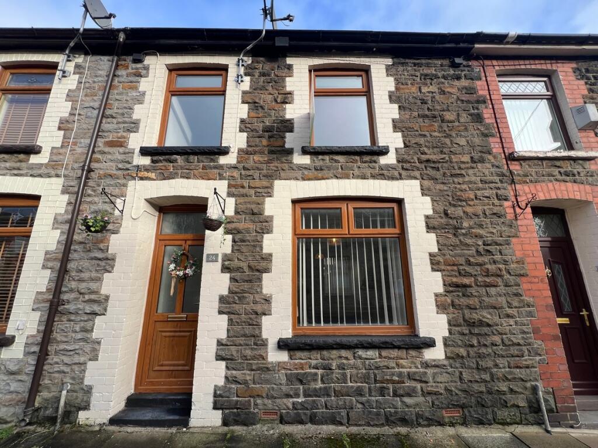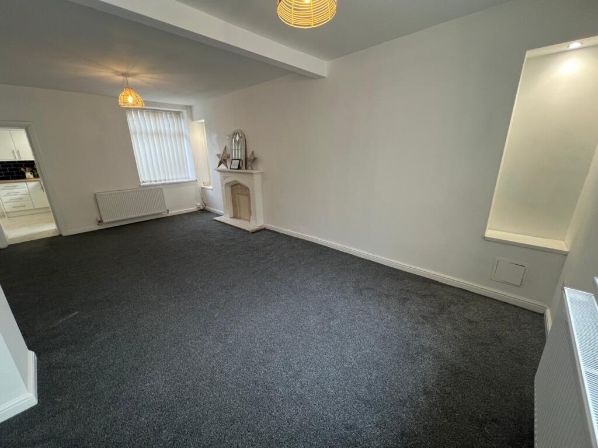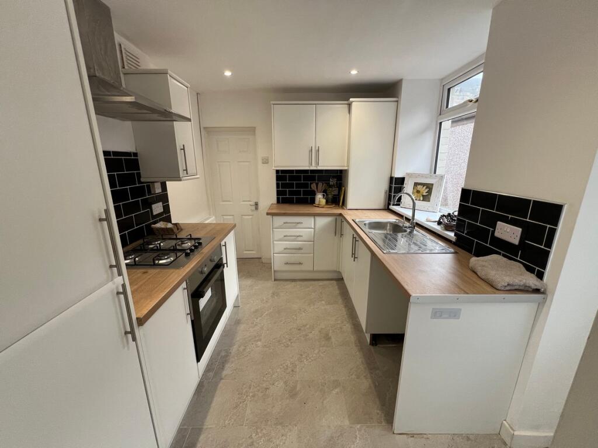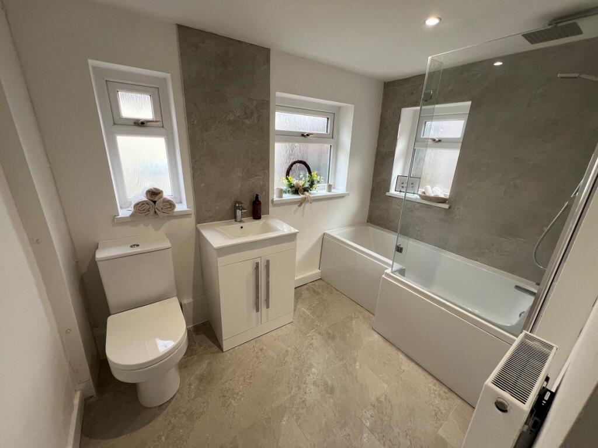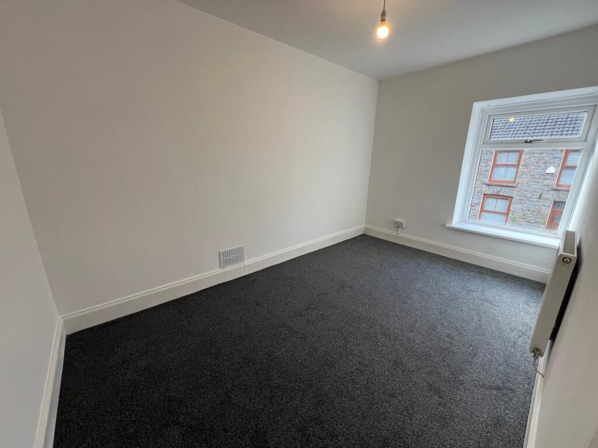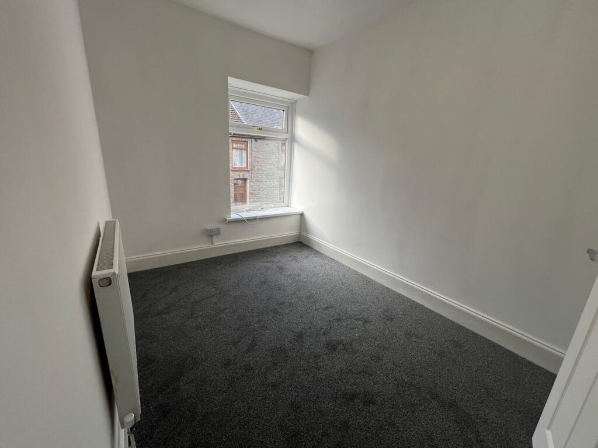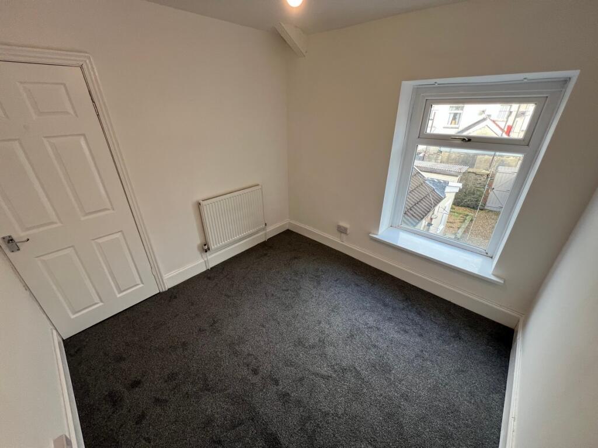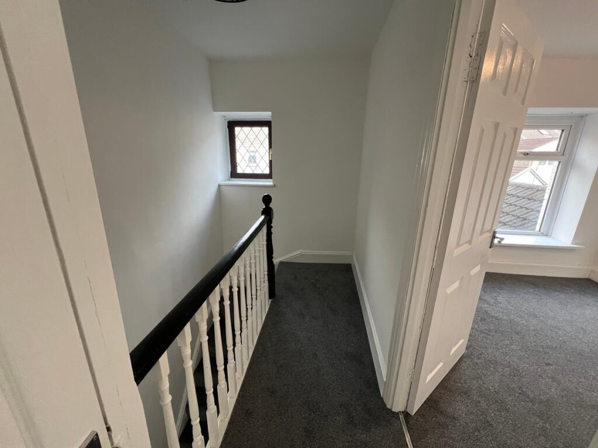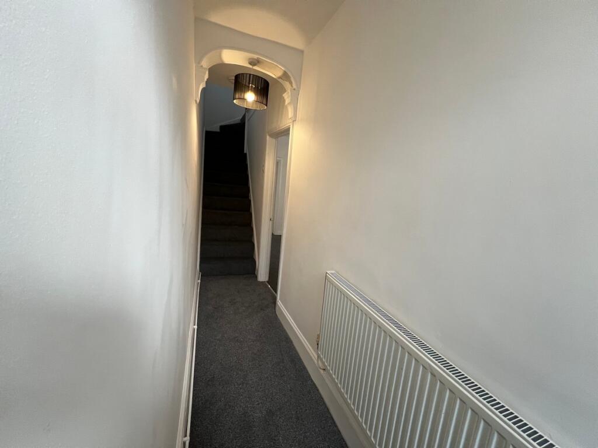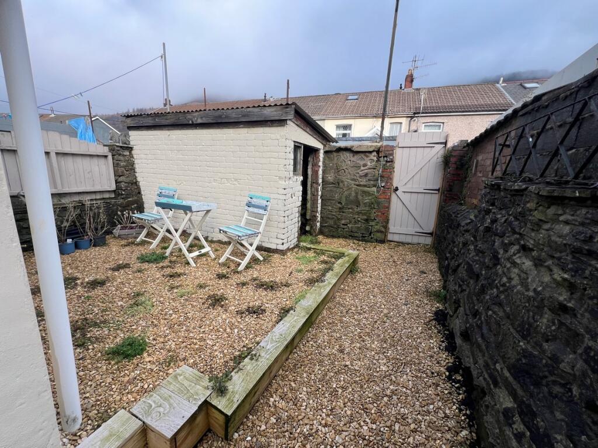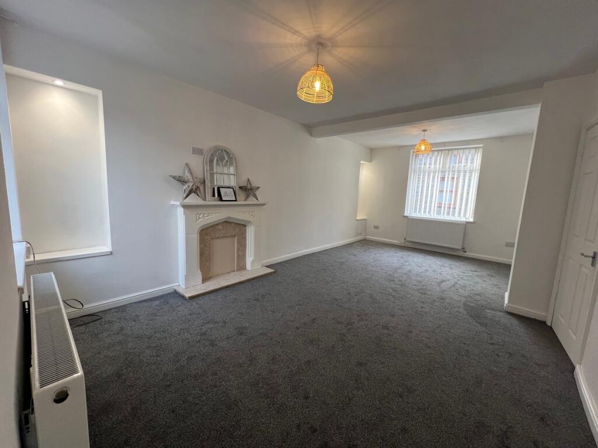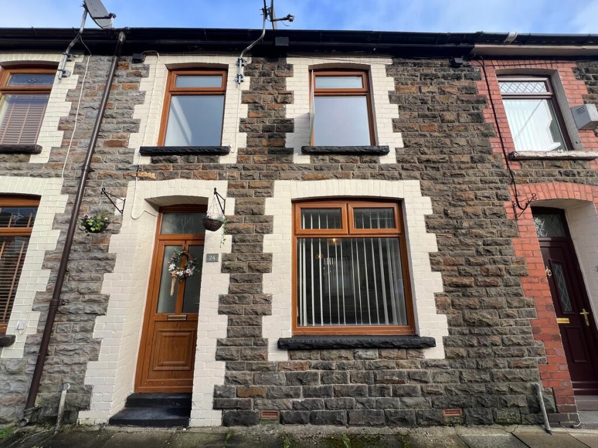Robert Street Pentre - Pentre
Property Details
Bedrooms
3
Bathrooms
1
Property Type
Terraced
Description
Property Details: • Type: Terraced • Tenure: N/A • Floor Area: N/A
Key Features: • Beautifully presented • Ideal for first time buyers • Three bedrooms • Renovated and modernised • Sought after side street location • Close to all amenities and facilities
Location: • Nearest Station: N/A • Distance to Station: N/A
Agent Information: • Address: 22 Mill Street Tonyrefail CF39 8AA
Full Description: Situated in this prime sought after side street location of Pentre, we are delighted to offer to the market this completely renovated and modernised, deceptively spacious, three bedroom, single extended, mid-terrace property offering excellent family-sized accommodation and ideally priced for first time buyers to get your feet onto the property ladder. It affords UPVC double-glazing, gas central heating, modern fitted kitchen with range of integrated appliances, modern bathroom/WC with rainforest shower over bath, three excellent sized bedrooms, two doubles, one single, quality fitted carpets and floor coverings throughout. The gardens to rear are flat with rear lane access and laid to decorative gravel for easy maintenance. The property offers easy access to all amenities and facilities including schools, transport connections and surrounded by picturesque scenery for walking and outdoor lovers. This property must be viewed to be fully appreciated. It is being offered for sale at this bargain price in order to achieve a quick sale. It briefly comprises, entrance hallway, spacious lounge/diner with feature fireplace, modern fitted kitchen with integrated appliances, modern bathroom/WC with rainforest shower over bath, first floor landing, walk-in storage cupboard with radiator and fitted with shelving, three generous sized bedrooms, garden to rear with outbuilding and rear lane access. Entranceway Entrance via light oak-effect UPVC double-glazed door allowing access to entrance hallway. Hallway Plastered emulsion décor and ceiling, wall-mounted electric service meters, new quality fitted carpet, radiator, staircase to first floor with matching fitted carpet, white panel door to side allowing access to lounge/diner. Lounge/Diner (3.60 x 6.54m) UPVC double-glazed window to front with made to measure blinds, UPVC double-glazed window to rear with made to measure blinds overlooking rear gardens, plastered emulsion décor and ceiling, quality new fitted carpet, two radiators, two recess alcoves both with recess lighting, Canterbury arch feature fireplace with marble insert and hearth, ideal for ornamental display, ample electric power points, white panel door to understairs storage, further matching door to rear allowing access to kitchen. Kitchen (3.74 x 3.03m) UPVC double-glazed window to side, UPVC double-glazed door to side allowing access to gardens, plastered emulsion décor and ceiling with range of recess lighting, quality tiled flooring, full range of modern fitted kitchen units comprising ample wall-mounted units, base units, ample work surfaces with co-ordinate splashback ceramic tiling, further larder unit housing integrated fridge/freezer, new integrated electric oven, four ring gas hob, extractor canopy fitted above, further drawer section, wall-mounted gas combination boiler housed within one matching unit, single sink and drainer unit with central mixer taps, plumbing for washing machine, central heating radiator, white panel door to rear allowing access to bathroom/WC. Bathroom Generous size bathroom/WC with two patterned glaze UPVC double-glazed windows to rear and further matching window to side, plastered emulsion décor and ceiling with full range of recess lighting, continuation of quality tiled flooring, central heating radiator, modern white in colour suite comprising shower-shaped panel bath with central mixer taps, overhead rainforest shower with attachments supplied direct from gas boiler, above bath shower screen, wash hand basin with central mixer taps housed within high gloss base vanity unit and low-level WC. First Floor Elevation Landing UPVC double-glazed window to rear, plastered emulsion décor and ceiling, new quality fitted carpet, white panel doors to bedrooms 1, 2, 3, walk-in storage cupboard fitted with hanging and shelving, central heating radiator. Bedroom 1 (2.15 x 2.93m) UPVC double-glazed window to front, plastered emulsion décor and ceiling, quality fitted carpet, radiator, electric power points. Bedroom 2 (2.37 x 3.89m) UPVC double-glazed window to front, plastered emulsion décor and ceiling, quality new fitted carpet, radiator, electric power points. Bedroom 3 (2.71 x 2.77m) UPVC double-glazed window to rear overlooking rear gardens and with unspoilt views over the surrounding mountains, plastered emulsion décor and ceiling, quality new fitted carpet, radiator, ample electric power points. Rear Garden Low maintenance garden laid to decorative gravel with raised feature and brick-built outbuilding, outside courtesy lighting, original stone rear boundary wall with excellent rear lane access.
Location
Address
Robert Street Pentre - Pentre
City
Pentre Community
Features and Finishes
Beautifully presented, Ideal for first time buyers, Three bedrooms, Renovated and modernised, Sought after side street location, Close to all amenities and facilities
Legal Notice
Our comprehensive database is populated by our meticulous research and analysis of public data. MirrorRealEstate strives for accuracy and we make every effort to verify the information. However, MirrorRealEstate is not liable for the use or misuse of the site's information. The information displayed on MirrorRealEstate.com is for reference only.
