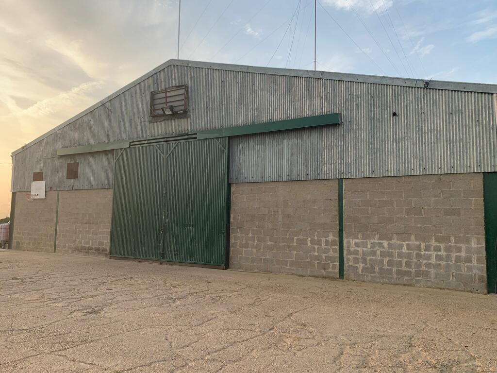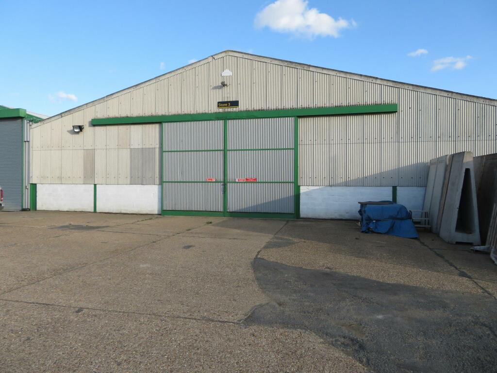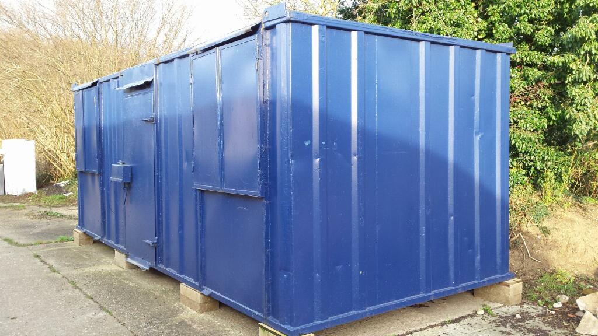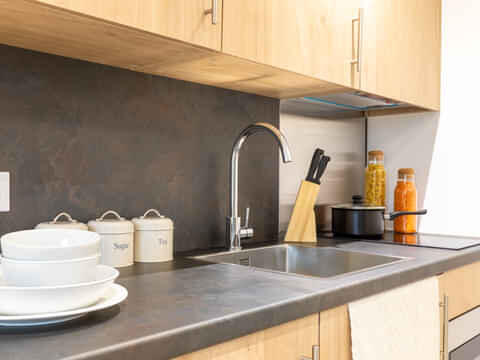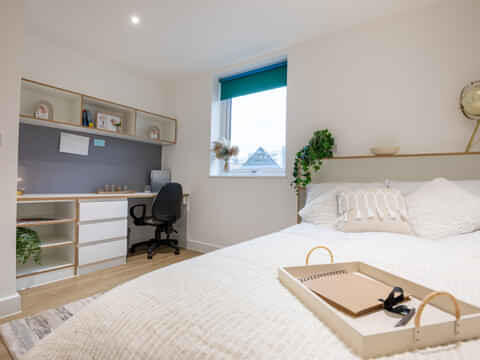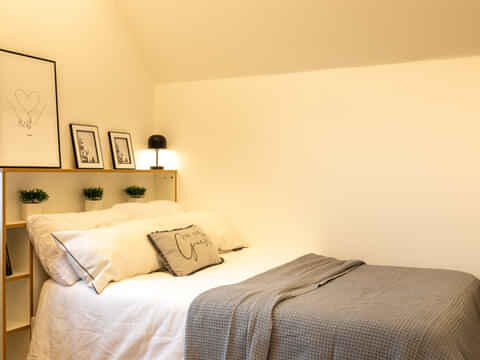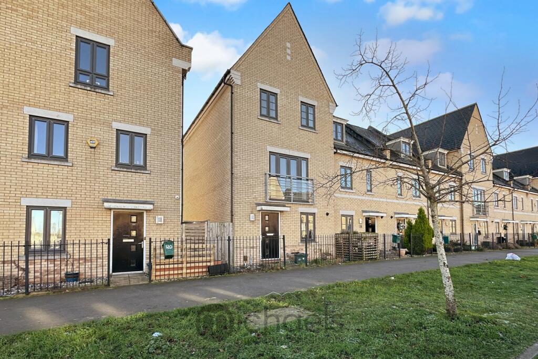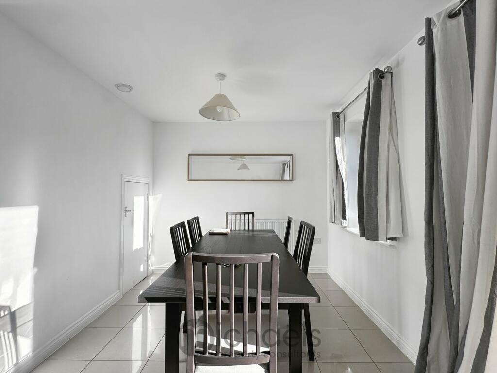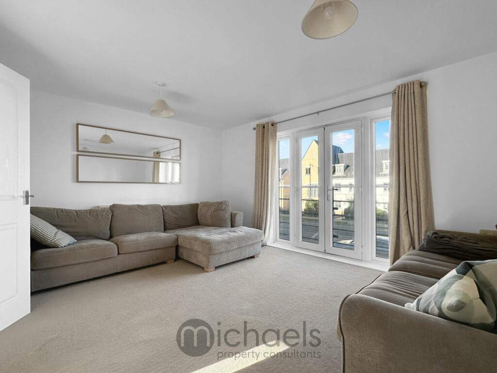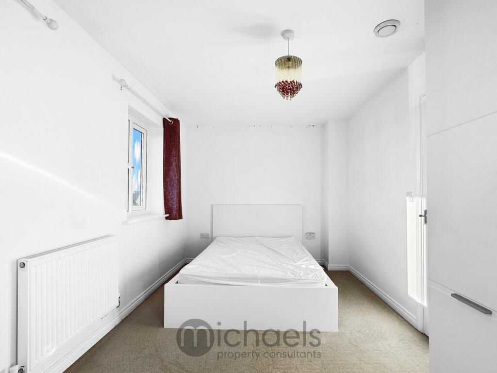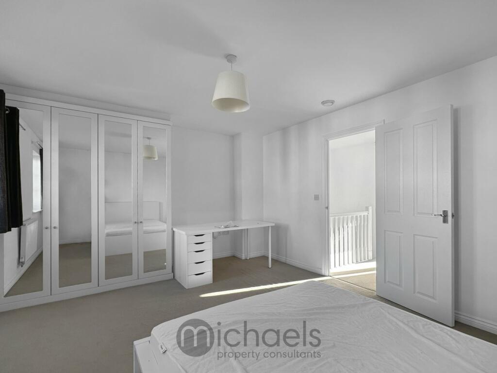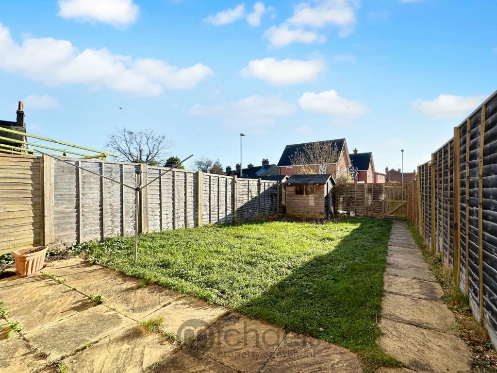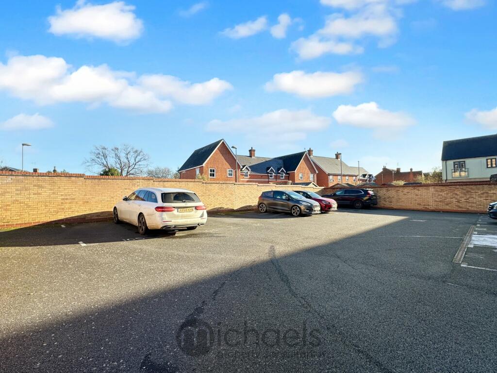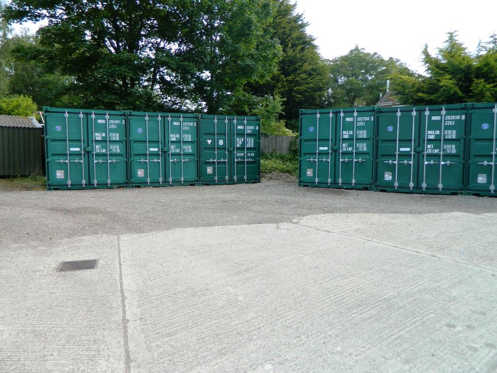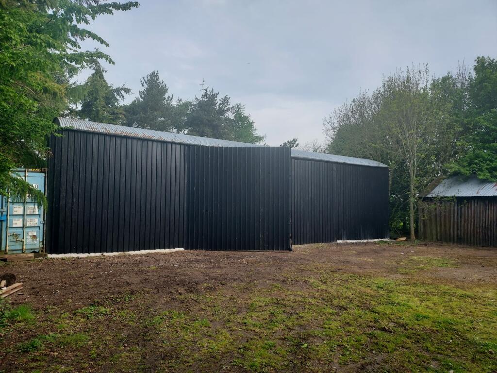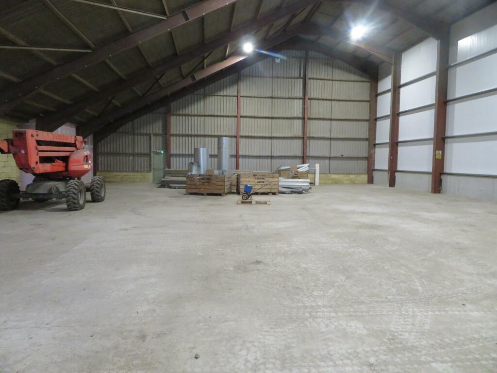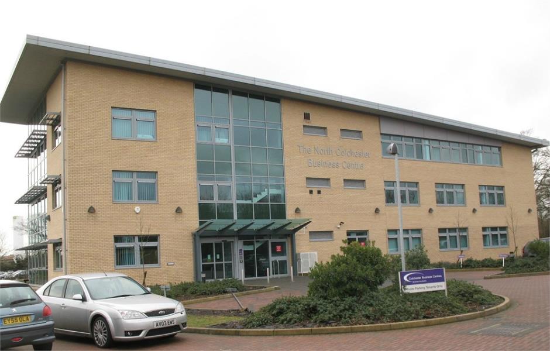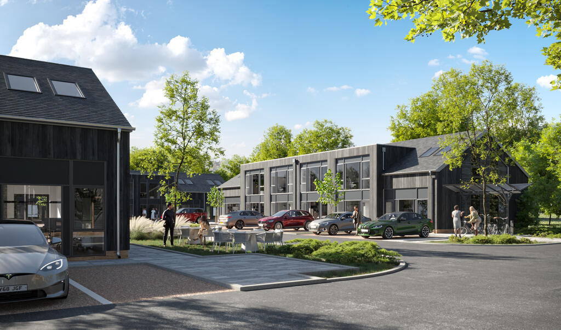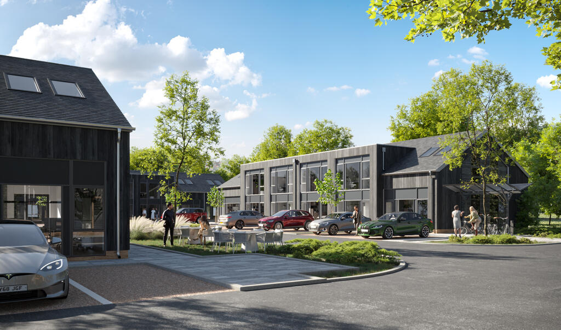Roberts Road, Colchester , Colchester, CO2
For Sale : GBP 375000
Details
Bed Rooms
4
Bath Rooms
2
Property Type
Town House
Description
Property Details: • Type: Town House • Tenure: N/A • Floor Area: N/A
Key Features: • Exceptional Three/Four Bedroom End Of Terrace Town House • No Onward Chain • Within Close Proximity Of Colchester's City Centre & Train Station • Contemporary Accommodation Over Three Floors • Versatile Accommodation Across Three Floors • Allocated Parking For Two Cars • Open Plan Kitchen/Dining/Family Room • Downstairs Cloakroom
Location: • Nearest Station: N/A • Distance to Station: N/A
Agent Information: • Address: Rebow House 62 Head Street Colchester CO1 1PB
Full Description: A fantastic example of a three/four bedroom end of terrace town house, situated within moments of Colchester's exciting City Centre and Abbey Fields. Allowing for modern day living with its accommodation shared evenly across three floors, this home is ideal for the expanding family. Highlights of this home include a welcoming entrance hall with the benefit of a downstairs cloakroom, with the remainder of the ground floor accommodation comprising of a beautiful l-shape kitchen diner, complete with integrated appliances and French doors leading out on to a private rear garden.The first floor is home to a large living room with a Juliet balcony, tiled family bathroom suite and a double bedroom. The top floor accommodation comprises of the master bedroom and a further double bedroom, as well as an additional bathroom. Complete with two allocated parking spaces to the rear & in close proximity of Colchester's City Centre Station, this property is ideal for the working professional also.Ground Floor Entrance Hall Entrance door to front aspect, stairs to first floor, further doors to:Cloakroom W.C, tiled walls & floor throughout, wash hand basin, radiatorKitchen 12' 10" x 8' 2" (3.91m x 2.49m) A variety of modern fitted base and eye level units with working surfaces over, integrated electric fan assisted oven and grill, inset hob with extractor fan over, integrated dishwasher & fridge/freezer, radiator, tiled flooring throughout, UPVC window to front aspect, open plan to:Dining Area/Family Room 15' 1" x 8' 6" (4.60m x 2.59m) UPVC window and UPVC doors to rear aspect, variety of communication/input points, tiled flooring throughout, large under stairs storage cupboard.First Floor Landing 1Stairs to ground and second floor, UPVC window to front aspect, further doors to:Living Room 15' 1" x 11' 10" (4.60m x 3.61m) UPVC windows and UPVC French doors to front aspect (Juliet balcony), x2 radiators, variety of communication input/output pointsBedroom Three 15' 1" x 8' 6" (4.60m x 2.59m) UPVC windows to rear aspect, built in wardrobe, radiator.Family Bathroom 1Panelled bath with shower over and screen, part tiled walls, wash hand basin, W.C, radiator.Second Floor Landing 2Stairs to first floor, airing cupboard, further doors to:Master Bedroom 15' 1" x 12' 2" (4.60m x 3.71m) UPVC window to front aspect, radiator, built in wardrobeBedroom Two 15' 1" x 8' 6" (4.60m x 2.59m) UPVC window to front aspect, radiator, built in wardrobe.Family Bathroom 2W.C, shower cubicle, part tiled walls and tiled flooring throughout, wash hand basin, radiatorGarden & Parking The property benefits from a private rear garden which features a block patio paved pathway forming the border to an area which is predominantly laid to lawn. The boundaries are formed by panel fencing and there is a gate providing rear access to the communal parking area, where two allocated parking spaces can be found. There is the benefit of a garden shed to remain and an outdoor tap.Agents Notes We have been advised that there is an estate maintenance fee payable per annum which is to be confirmed, this of which ensures that the upkeep of the development maintains of the highest standards and allows for any remedial works to any shared communal areas. We do however advised that you confirm this information with your legal representative.BrochuresBrochure 1
Location
Address
Roberts Road, Colchester , Colchester, CO2
City
Colchester
Features And Finishes
Exceptional Three/Four Bedroom End Of Terrace Town House, No Onward Chain, Within Close Proximity Of Colchester's City Centre & Train Station, Contemporary Accommodation Over Three Floors, Versatile Accommodation Across Three Floors, Allocated Parking For Two Cars, Open Plan Kitchen/Dining/Family Room, Downstairs Cloakroom
Legal Notice
Our comprehensive database is populated by our meticulous research and analysis of public data. MirrorRealEstate strives for accuracy and we make every effort to verify the information. However, MirrorRealEstate is not liable for the use or misuse of the site's information. The information displayed on MirrorRealEstate.com is for reference only.
Real Estate Broker
Michaels Property Consultants Ltd, Colchester
Brokerage
Michaels Property Consultants Ltd, Colchester
Profile Brokerage WebsiteTop Tags
No Onward ChainLikes
0
Views
31
Related Homes
