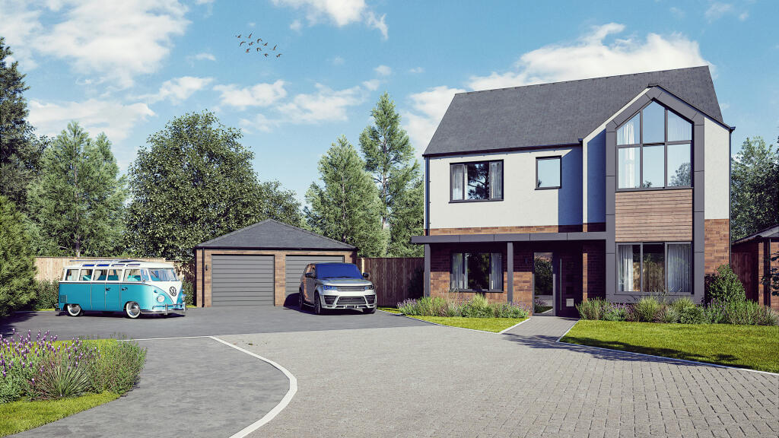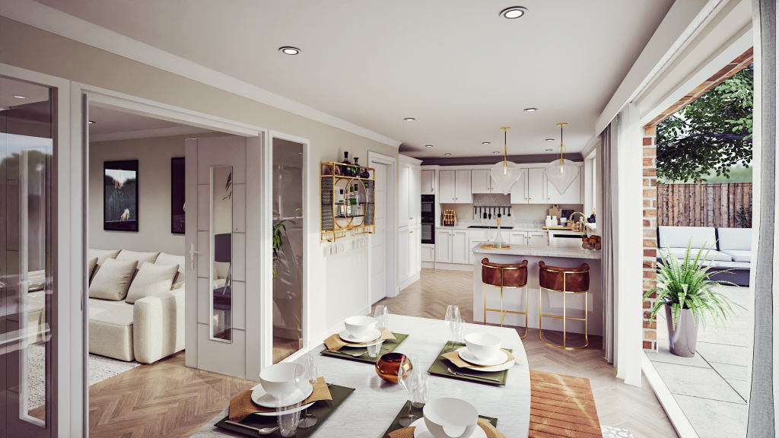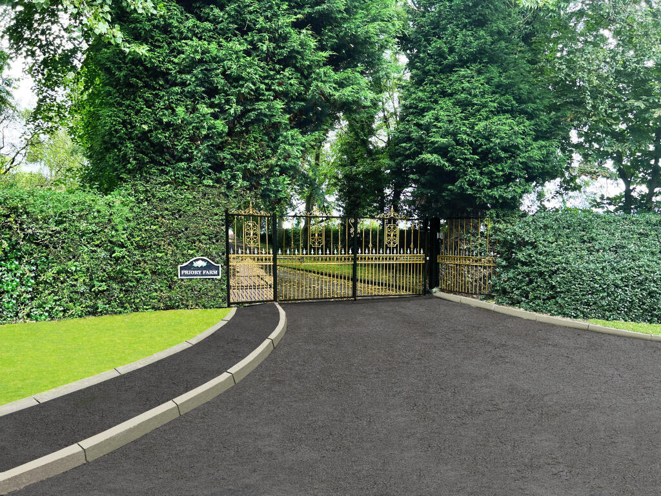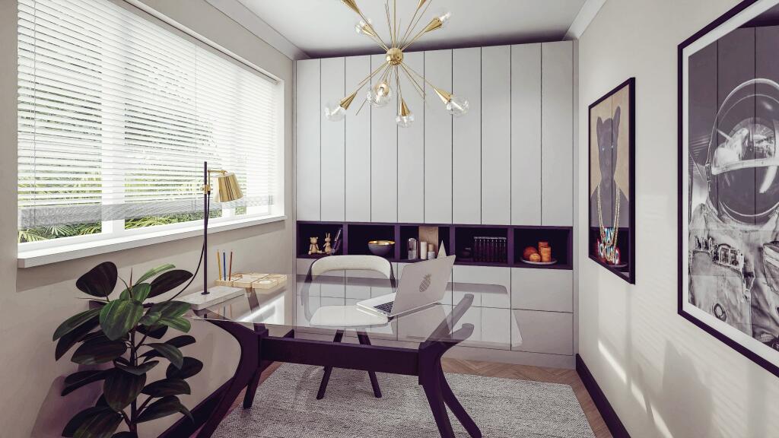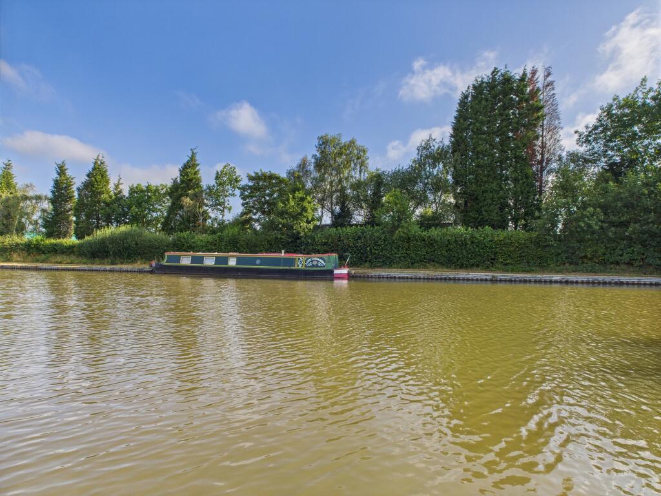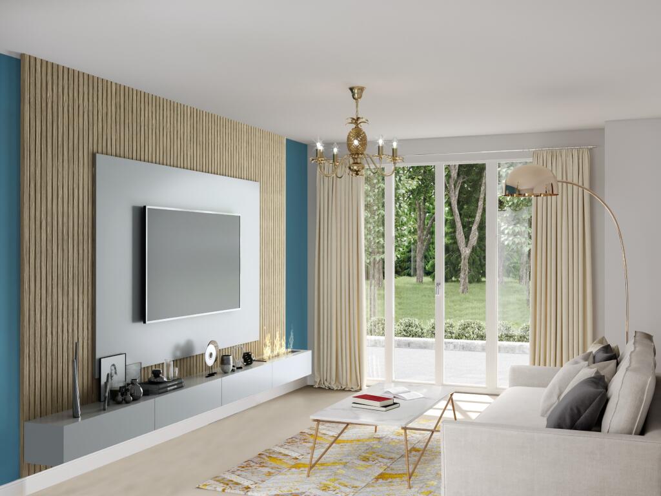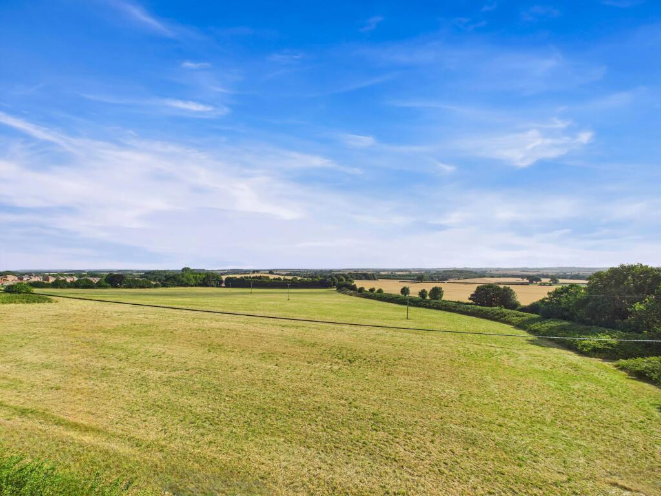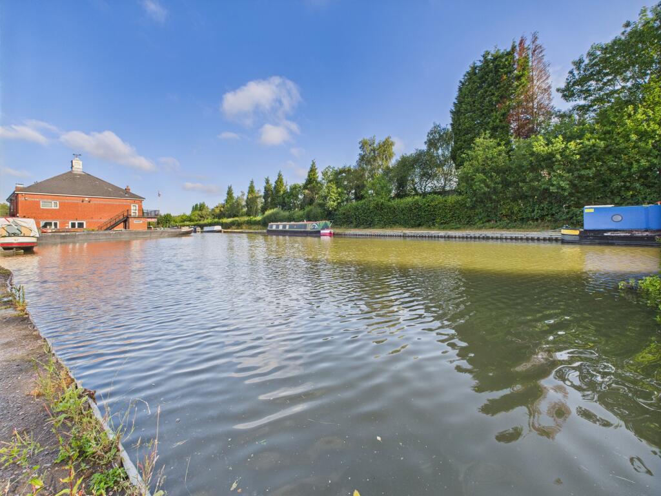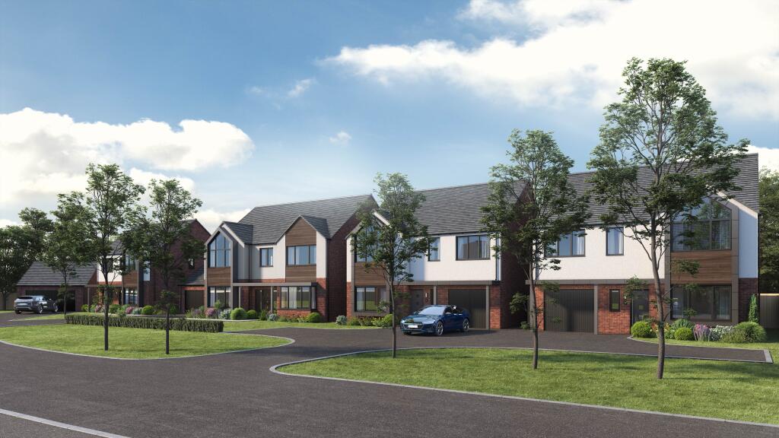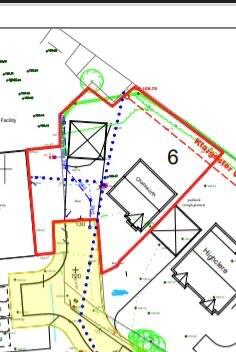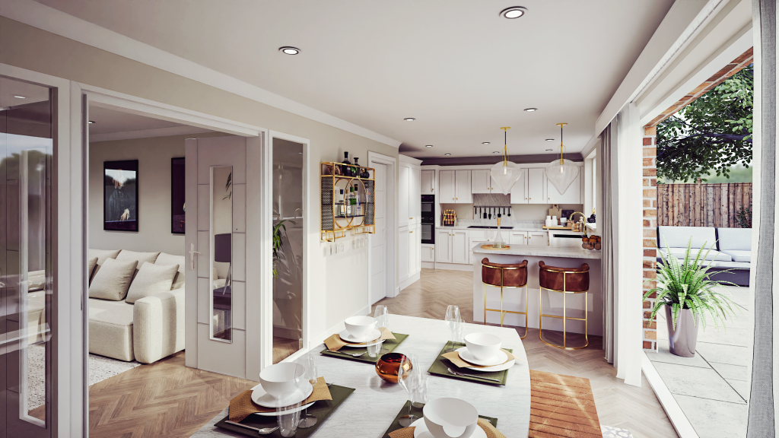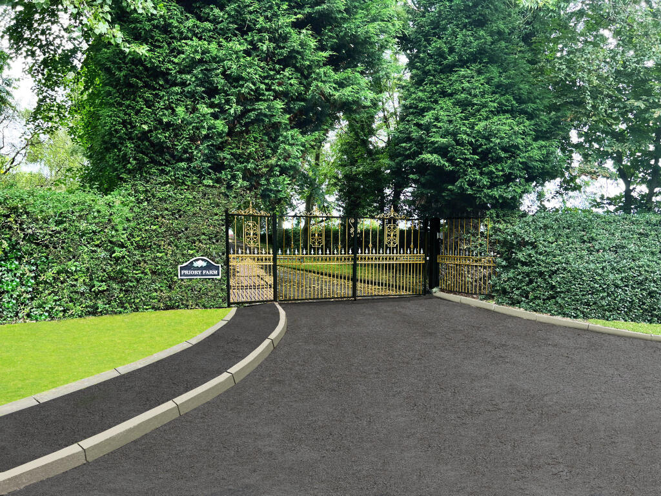Robeys Lane, Tamworth, B78
Property Details
Bedrooms
4
Bathrooms
3
Property Type
Detached
Description
Property Details: • Type: Detached • Tenure: Freehold • Floor Area: N/A
Key Features: • Striking open-plan kitchen/diner with bi-fold doors leading to the garden • Elegant living room with double doors, ideal for entertaining or relaxing • Home office/snug offering versatile work-from-home space • Impressive principal suite with double-height ceiling, fitted wardrobe & en-suite • Two en-suite bedrooms plus two further generous doubles • Part exchange considered – move without the hassle of selling first • A substantial driveway with ample space for a motorhome or caravan plus multiple cars
Location: • Nearest Station: N/A • Distance to Station: N/A
Agent Information: • Address: Meridian House Wheatfield Way, Hinckley, LE10 1YG
Full Description: The Chatsworth – Sophisticated, Spacious, and Built for Modern LivingStep inside The Chatsworth, a beautifully designed four-bedroom detached home offering over 1,400 sq ft of flexible and stylish living space—tailored for the needs of today’s busy families.At the heart of the home is an impressive kitchen/dining area, complete with bi-fold doors that open onto a private rear garden, blending indoor and outdoor living perfectly. Whether it’s weekend brunches, family dinners, or summer entertaining, this space is designed to impress.Flowing from the kitchen, a generous dual-aspect lounge offers the ideal retreat for relaxed evenings or more formal entertaining, while a separate home office/snug provides a quiet spot for work or study.Upstairs, the luxurious principal suite features a dramatic vaulted ceiling, fitted wardrobes, and a sleek en-suite. A second en-suite bedroom is ideal for guests or teenagers, while two further doubles share a beautifully appointed family bathroom.Why You'll Love The ChatsworthOver 1,400 sq ft of living spaceStunning open-plan kitchen/dining with bi-fold doorsSeparate home office/snugTwo en-suites plus main bathroomPrincipal suite with vaulted ceilingThe Development – Priory Farm, Robeys Lane, TamworthSet within the grounds of a picturesque farmhouse, Priory Farm is an exclusive collection of just nine luxury homes by well respected local developer Pineapple Homes — known for outstanding craftsmanship and thoughtful design.Phase 1 Availability:CALL TO BOOK YOUR EXCLUSIVE 1-1 VIEWING APPOINTMENTPlot 1 RESERVEDPlot 2 RESERVEDPlot 6 The Chatsworth £650,000Plot 7 The Blenheim £650,000Plot 8 RESERVEDPlot 9 The Highclere £780,000Location – Tranquil, Connected, and Family-FriendlyRobeys Lane, Tamworth offers the perfect blend of countryside charm and urban convenience. You're moments from green open spaces, marinas, and leisure trails, while excellent schools, shops, dining, and healthcare are all close by.Highlights Include:Alvecote Marina & scenic countryside walksExcellent local schools & nurseriesQuick access to Tamworth town centreGP surgeries, pharmacies, and moreUnmatched Specification – Quality in Every DetailKitchen & UtilityHandmade in the MidlandsPainted ash cabinetry with soft-close fittingsQuartz worktops & splashbacksPremium appliance pack incl. 5-ring induction hob, oven, microwave, fridge freezer & dishwasherBathroomsLuxury Porcelanosa finishesWall-hung rimless WCs & vanity in family bathroomChrome towel railsToothbrush chargerFinishing TouchesAir source heat pump + underfloor heatingSolar panel & battery upgrade optionsTurfed & fenced gardensBlack UPVC windows with white interiorsPre-wiring for electric blinds to principal bedroom, CCTV, smart lighting & moreExternal taps, sockets & PIR lightingComposite front doorSmart Home ReadyWhole-home Wi-Fi with professional-grade access pointsPre-wired for smart audio, security, lighting & heatingNetwork cabling to every TV point for seamless streamingDon't Miss OutIf you’re seeking a home that combines intelligent design, premium finishes, and modern family living—The Chatsworth is a must-see.Call Hus Estates on
Location
Address
Robeys Lane, Tamworth, B78
Features and Finishes
Striking open-plan kitchen/diner with bi-fold doors leading to the garden, Elegant living room with double doors, ideal for entertaining or relaxing, Home office/snug offering versatile work-from-home space, Impressive principal suite with double-height ceiling, fitted wardrobe & en-suite, Two en-suite bedrooms plus two further generous doubles, Part exchange considered – move without the hassle of selling first, A substantial driveway with ample space for a motorhome or caravan plus multiple cars
Legal Notice
Our comprehensive database is populated by our meticulous research and analysis of public data. MirrorRealEstate strives for accuracy and we make every effort to verify the information. However, MirrorRealEstate is not liable for the use or misuse of the site's information. The information displayed on MirrorRealEstate.com is for reference only.
