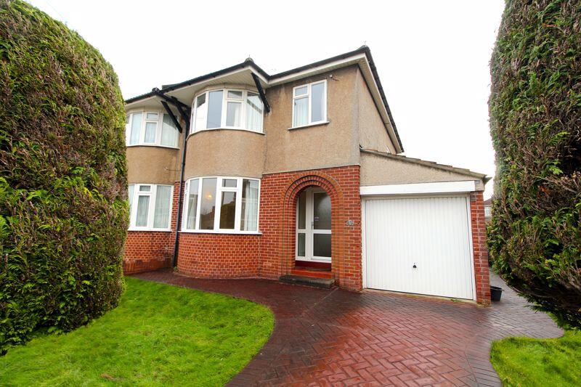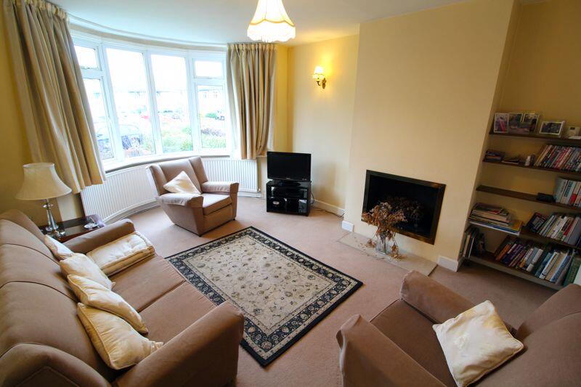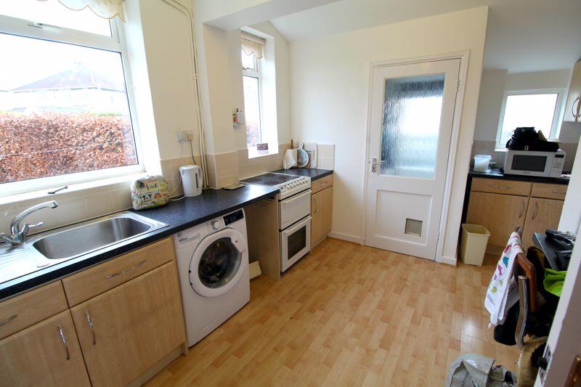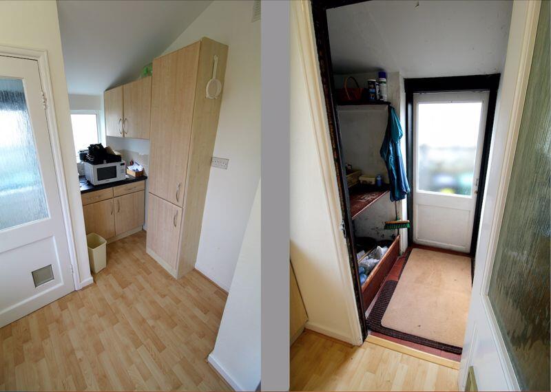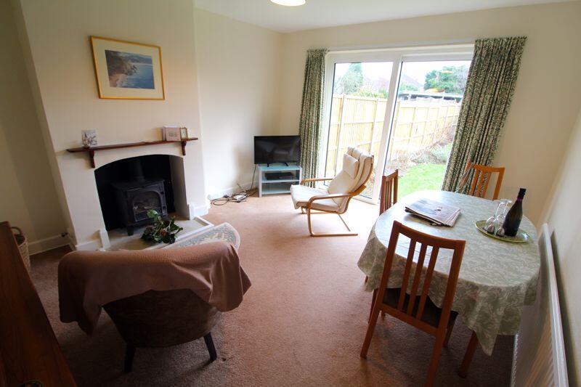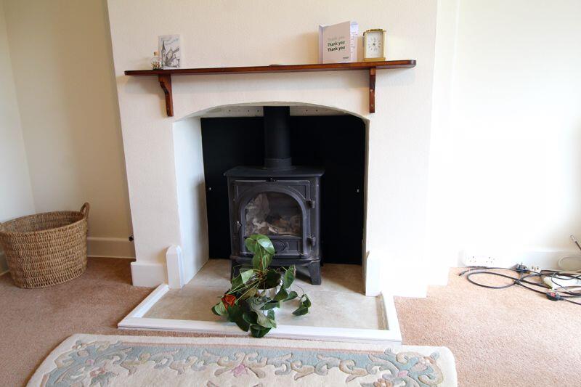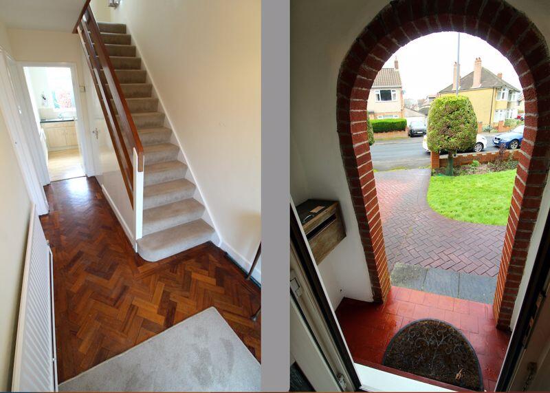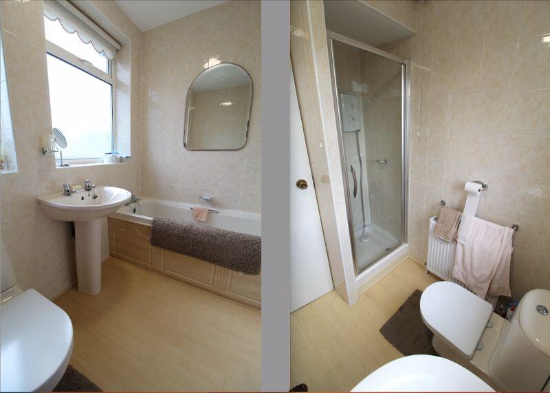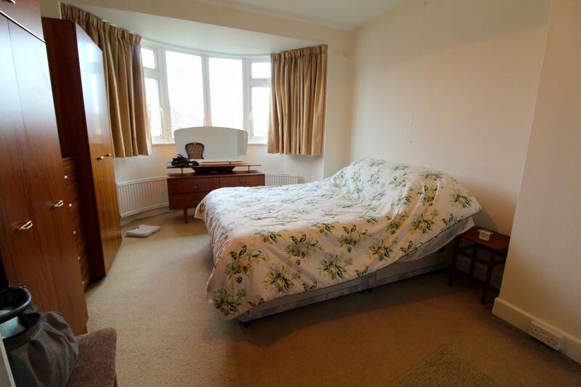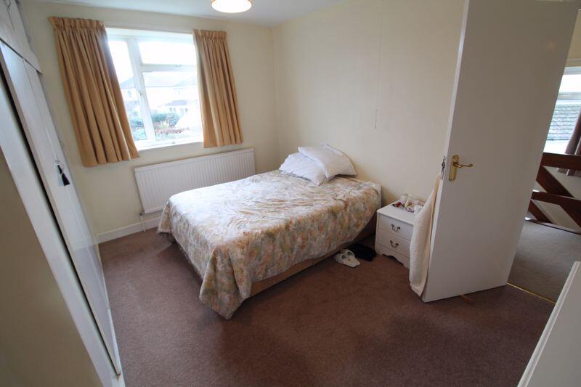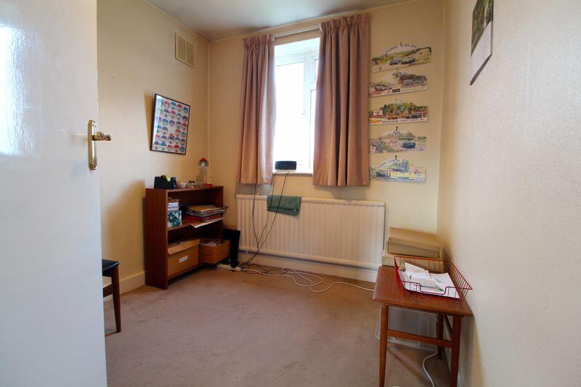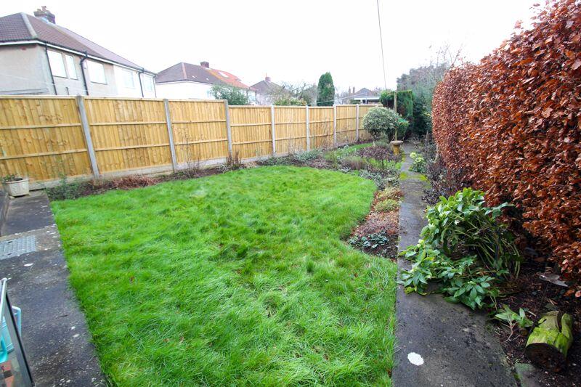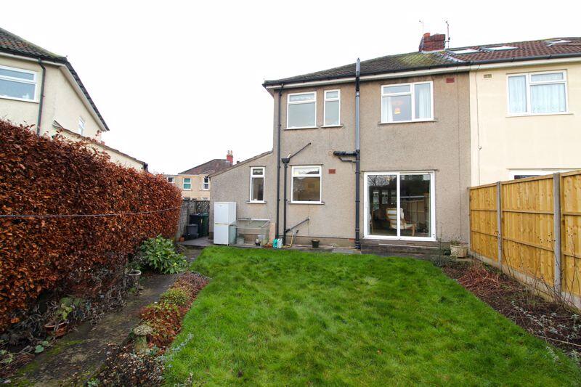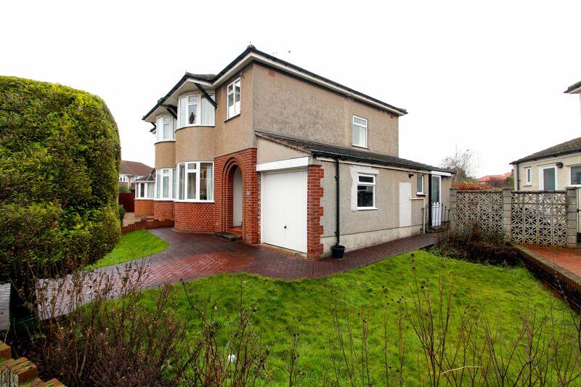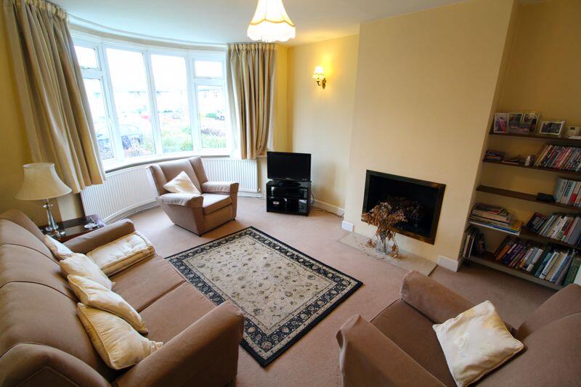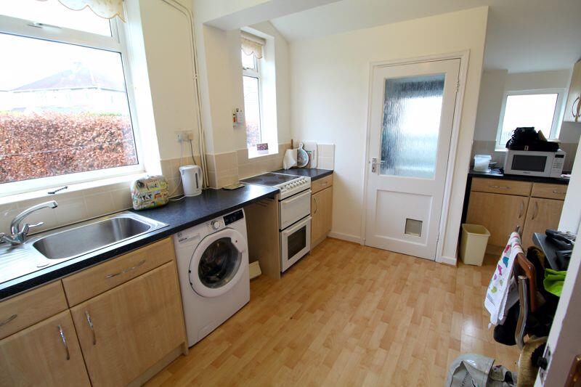Rockland Road, Downend
Property Details
Bedrooms
3
Bathrooms
1
Property Type
Semi-Detached
Description
Property Details: • Type: Semi-Detached • Tenure: N/A • Floor Area: N/A
Key Features: • Attractive semi-detached home • No onward chain • Front, rear and side gardens • Garage and parking • 3 bedrooms • Modern suites • Gas central heating and UPVC double glazing • Sought after road!
Location: • Nearest Station: N/A • Distance to Station: N/A
Agent Information: • Address: Unit A, Bradley Pavilions, Pear Tree Rd, Bradley Stoke, Bristol. BS32 0BQ
Full Description: Attractive, generous in size and presented in an order which would allow you to simply move straight in! This family three bedroom semi-detached home is located in the Bromley Heath area of Downend, so benefits from all local amenities including shops, schools, bus stops and pubs to name but a few. It's no onward chain status means you will not need to wait for any occupants to vacate. Please see our online video tour and call us today to view physically.EntranceBrick built archway to the porch where you will find the mostly double glazed obscure door with matching side panels/windows to the traditional hallway.Traditional HallwayRadiator, staircase to first floor with useful storage cupboard below, doors to the kitchen/breakfast room, living room and dining room, feature parquet style flooring.Living Room12' 1'' x 11' 11'' (excluding the bay window) (3.68m x 3.63m)UPVC double glazed feature bay window to front elevation, radiator, fireplace, television point, additional radiator, power points.Dining Room11' 10'' x 13' 0'' (3.60m x 3.96m)UPVC double glazed patio doors to rear elevation, radiator, fireplace with inset log burner, television point, power points.Kitchen/Breakfast Room14' 2'' narrowing to 10'9 x 9' 3'' approx (4.31m x 2.82m)Double aspect room with two UPVC double glazed windows to rear elevation, a third UPVC double glazed obscure window to side elevation, timber half glazed obscure door to the side entrance porch, fitted kitchen comprising a range of fitted wall and base units with rolled edge work surfaces incorporating stainless steel single drainer sink unit with mixer tap and tiled splash backs, space for cooker, plumbing for automatic washing machine, space for upright fridge/freezer, radiator, power points.Side Entrance PorchTimber glazed sliding door to side elevation, storage area with shelving, tiled flooring.LandingUPVC double glazed window to side elevation, access to loft, timber doors to the three bedrooms and bathroom, one power point.Bedroom 111' 11'' x 10' 7'' (excluding the bay window) (3.63m x 3.22m)UPVC double glazed feature bay window to front elevation, radiator, airing cupboard housing the hot water tank, power points.Bedroom 213' 0'' x 9' 1'' approx (3.96m x 2.77m)UPVC double glazed window to rear elevation, radiator, built-in wardrobes and overhead storage cupboards, separate shelved storage cupboard, power points.Bedroom 3UPVC double glazed window to front elevation, radiator, power points.BathroomTwo UPVC double glazed obscure windows to rear elevation, modern white suite comprising WC, pedestal wash hand basin, bath with grab handles and separate fully tiled shower cubicle with Mira Sport electric shower, radiator, fully tiled walls.Rear GardenWell presented and maintained, laid to lawn, with a whole range of flowerbeds containing a range of flowers and foliage, all well enclosed via well tended hedging and timber fencing with concrete posts.Front GardenLarger than average plot, two lawned areas with the driveway splitting the two, two flowerbed borders, all well enclosed via dwarf wall. The garden and the lawned area continues down the side where you can find the side gate that leads to the rear.GarageLocated to the side of the property, with up and over door, power and light, feature printed driveway to the front of the property providing further off street parking and a decorative finish and pathway to both the front and side of the property.Additional InformationThis property is offered with no onward chain. Tenure is freehold, Council Tax Band D.The property is being sold by a professional executor so they cannot confirm any material information, the buyer must rely solely on their own enquiries.BrochuresFull Details
Location
Address
Rockland Road, Downend
City
Downend and Bromley Heath
Features and Finishes
Attractive semi-detached home, No onward chain, Front, rear and side gardens, Garage and parking, 3 bedrooms, Modern suites, Gas central heating and UPVC double glazing, Sought after road!
Legal Notice
Our comprehensive database is populated by our meticulous research and analysis of public data. MirrorRealEstate strives for accuracy and we make every effort to verify the information. However, MirrorRealEstate is not liable for the use or misuse of the site's information. The information displayed on MirrorRealEstate.com is for reference only.
