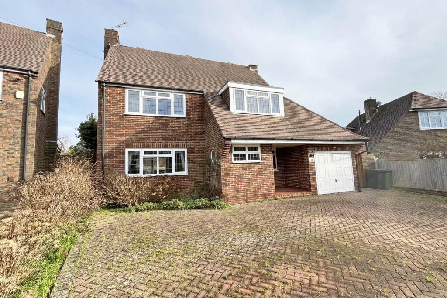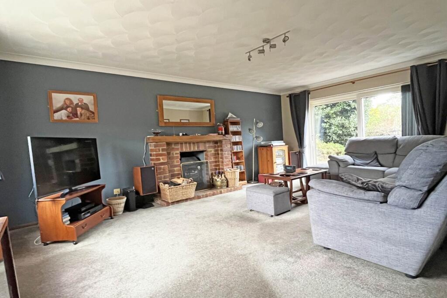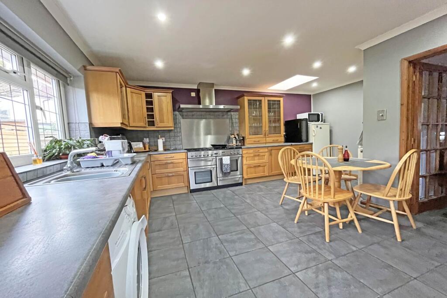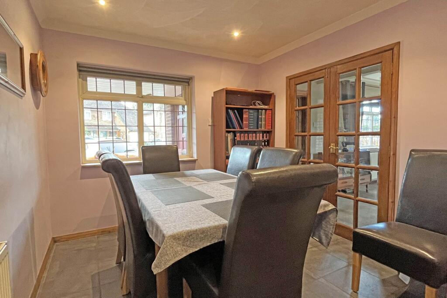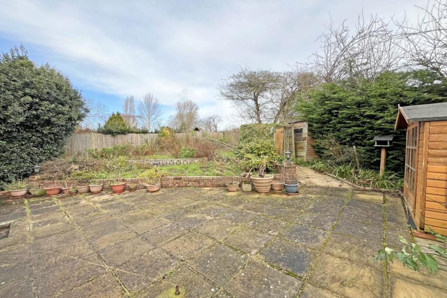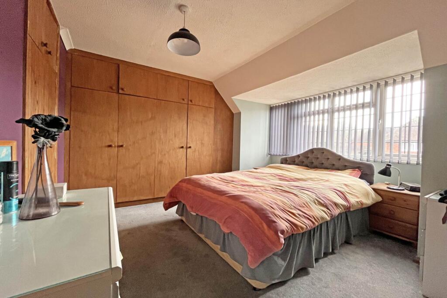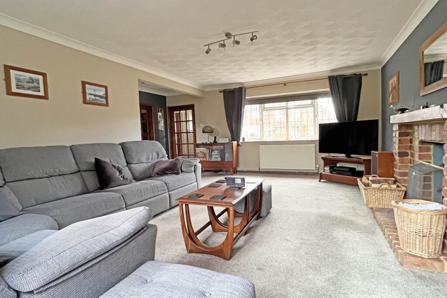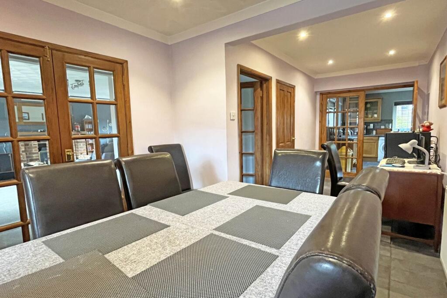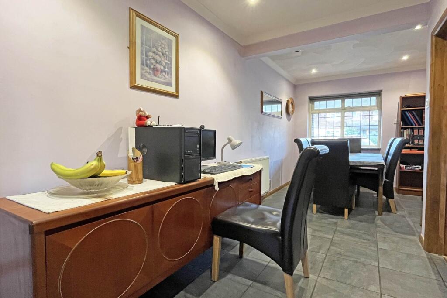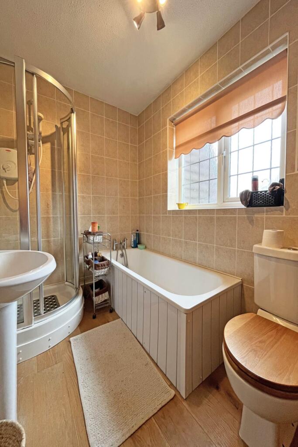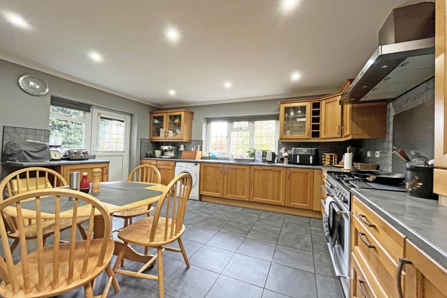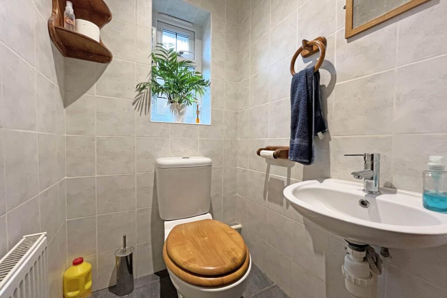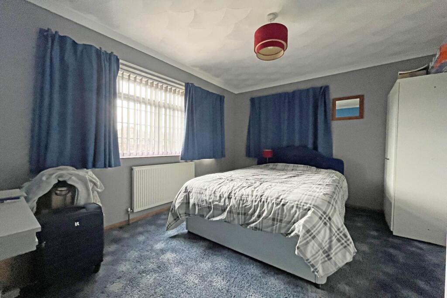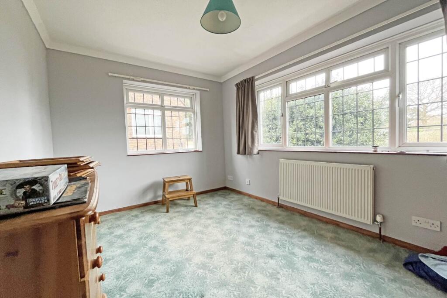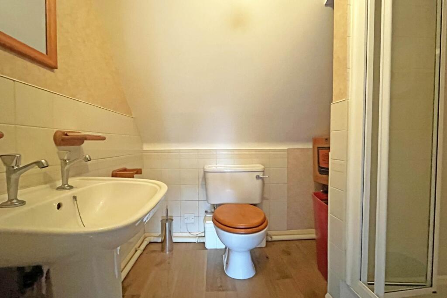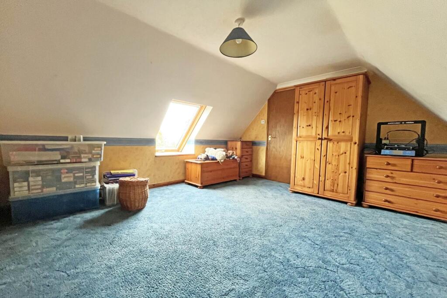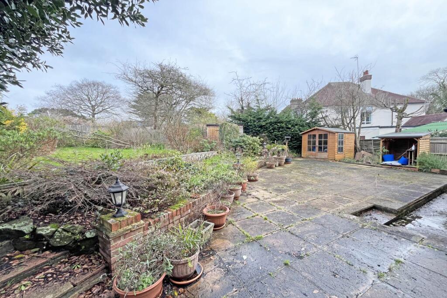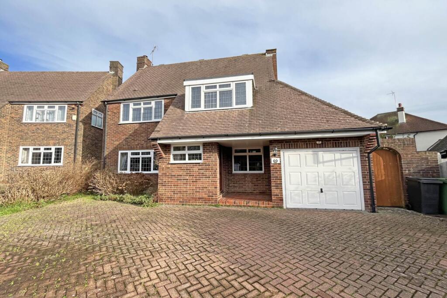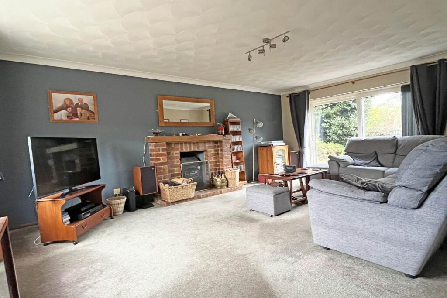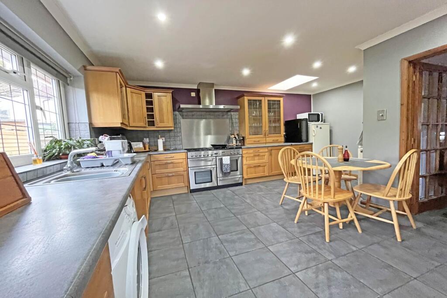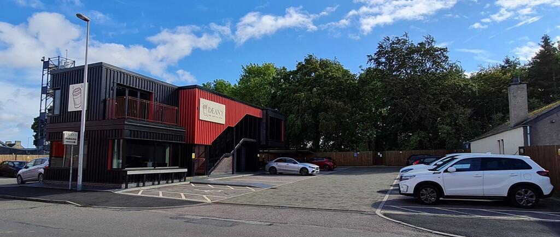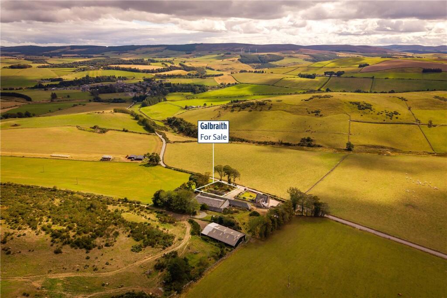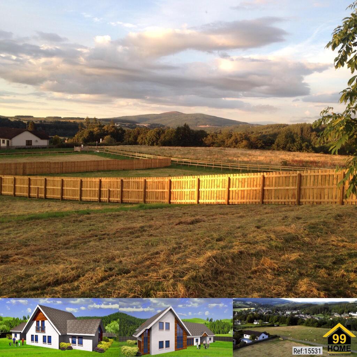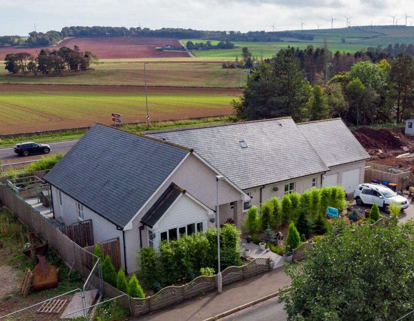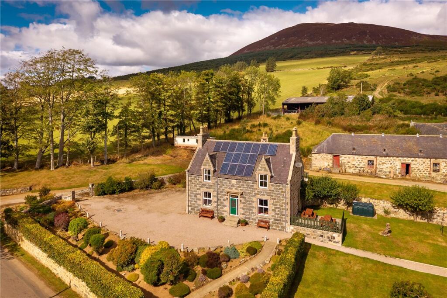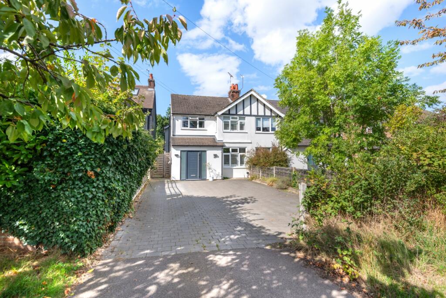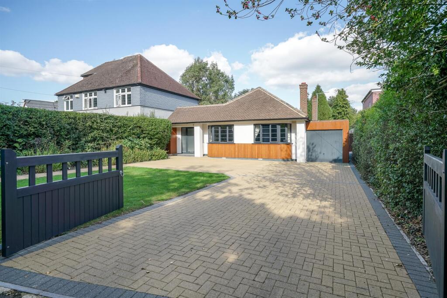Roffrey Avenue, Hampden Park, BN22 0AE
Property Details
Bedrooms
5
Bathrooms
2
Property Type
Detached
Description
Property Details: • Type: Detached • Tenure: N/A • Floor Area: N/A
Key Features: • Substantial detached family home • 4/5 bedrooms • Close to Hampden Park • Sitting room • Dining room • Kitchen/breakfast room • Family bathroom • Shower room • Private rear garden • Driveway and integral garage
Location: • Nearest Station: N/A • Distance to Station: N/A
Agent Information: • Address: 5 Gildredge Road, Eastbourne, BN21 4RB
Full Description: A substantial extended family home within a stones throw to the open green space of Hampden Park and boasting 4/5 bedrooms, secluded gardens, generous driveway and integral garage. This delightful home enjoys spacious accommodation throughout comprising entrance porch, sitting room with wood burner, dining room, large kitchen/breakfast room with a comprehensive range of wall and base units complemented with area of work surface and to include some built in appliances, four excellent size bedrooms plus a study/bedroom 5, there is a well appointed family bathroom in addition to a separate shower room and there is also the convenience of a ground floor wc. To the front there is a large driveway providing off road parking for several vehicles which leads to an integral garage. To the rear the property boasts a good size garden with area of patio, lawn and a variety of plants, shrubs and trees. Hampden Park high street and train station are within walking distance and Eastbourne town centre is approximately 3 miles away. Additional benefits include double glazing and gas central heatingENTRANCE PORCHSITTING ROOM - 18'4" (5.59m) x 16'5" (5m)DINING ROOM - 18'5" (5.61m) x 8'4" (2.54m)KITCHEN/BREAKFAST ROOM - 16'0" (4.88m) x 14'1" (4.29m)DOWNSTAIRS WCFIRST FLOOR LANDINGBEDROOM 1 - 11'5" (3.48m) x 11'0" (3.35m)BEDROOM 2 - 12'5" (3.78m) x 9'10" (3m)BEDROOM 3 - 12'4" (3.76m) x 8'2" (2.49m)BATHROOM/WCSECOND FLOOR LANDINGBEDROOM 4 - 11'9" (3.58m) x 10'10" (3.3m)STUDY/BEDROOM 5 - 8'5" (2.57m) x 8'4" (2.54m)SHOWER ROOM/WCOUTSIDE:BLOCK-PAVED DRIVEWAYfor 4/5 vehicles.GARAGEREAR GARDENCOUNCIL TAX:Band "E"EPC:"D"NoticePlease note we have not tested any apparatus, fixtures, fittings, or services. Interested parties must undertake their own investigation into the working order of these items. All measurements are approximate and photographs provided for guidance only.BrochuresBrochure 1Web Details
Location
Address
Roffrey Avenue, Hampden Park, BN22 0AE
City
Hampden Park
Features and Finishes
Substantial detached family home, 4/5 bedrooms, Close to Hampden Park, Sitting room, Dining room, Kitchen/breakfast room, Family bathroom, Shower room, Private rear garden, Driveway and integral garage
Legal Notice
Our comprehensive database is populated by our meticulous research and analysis of public data. MirrorRealEstate strives for accuracy and we make every effort to verify the information. However, MirrorRealEstate is not liable for the use or misuse of the site's information. The information displayed on MirrorRealEstate.com is for reference only.
