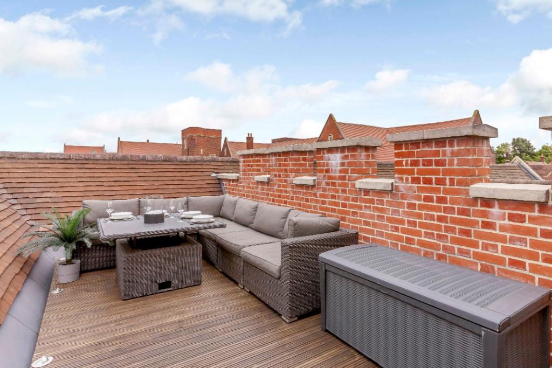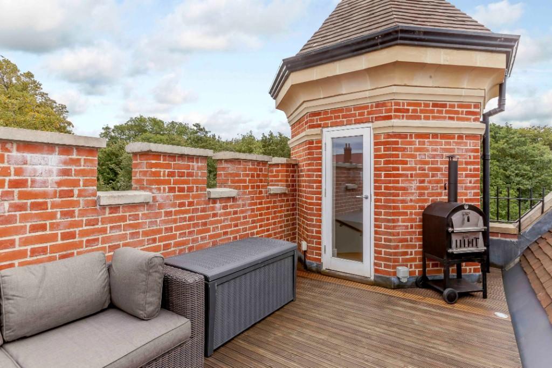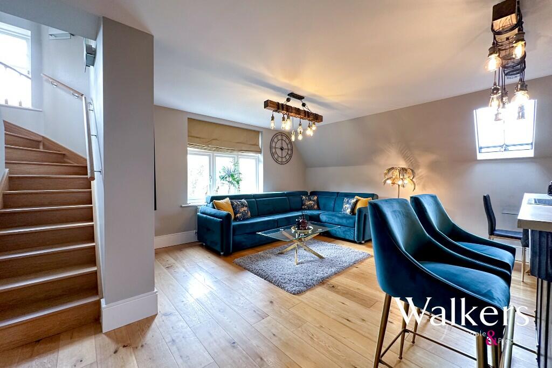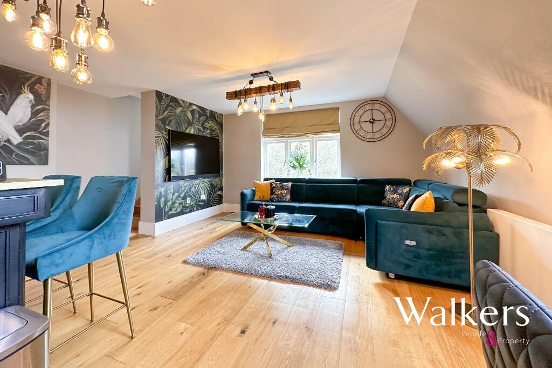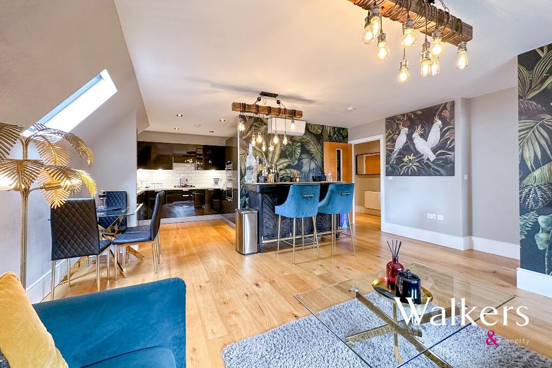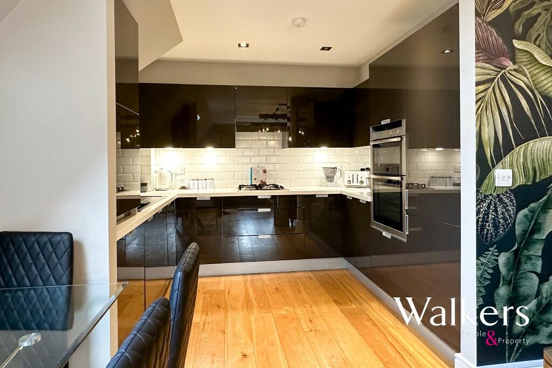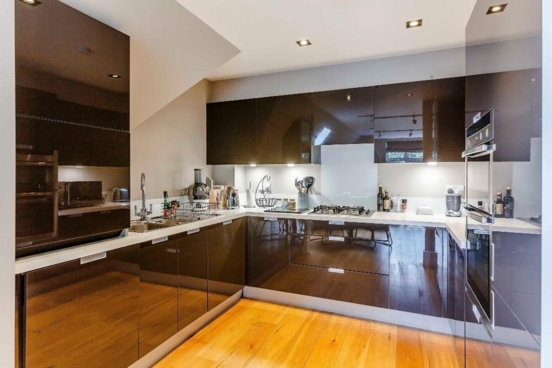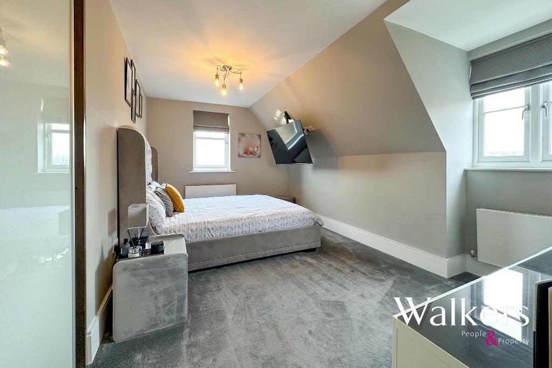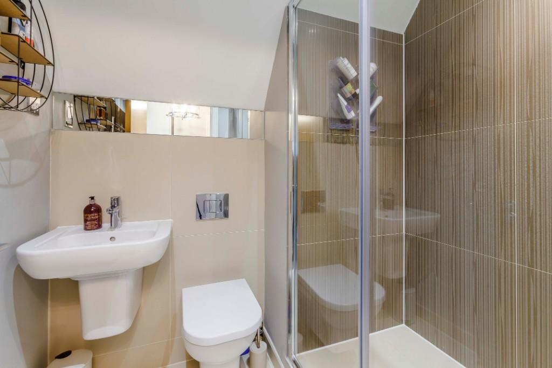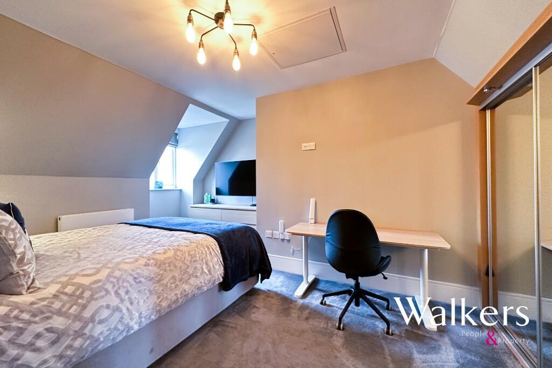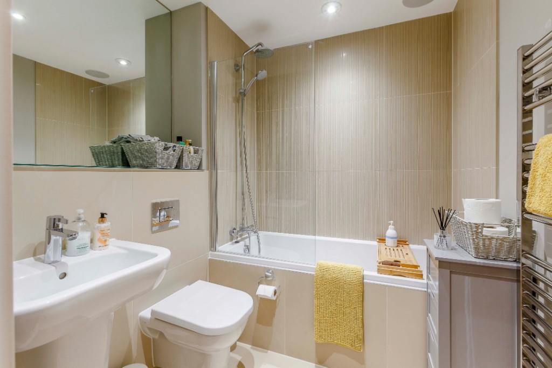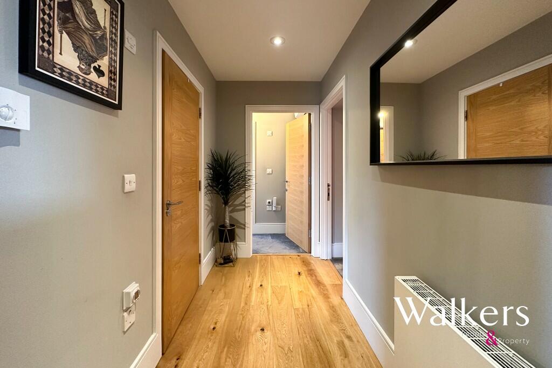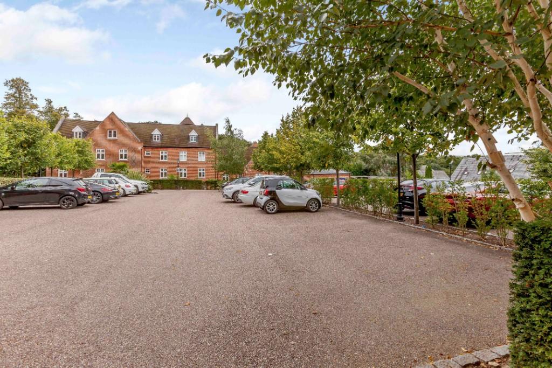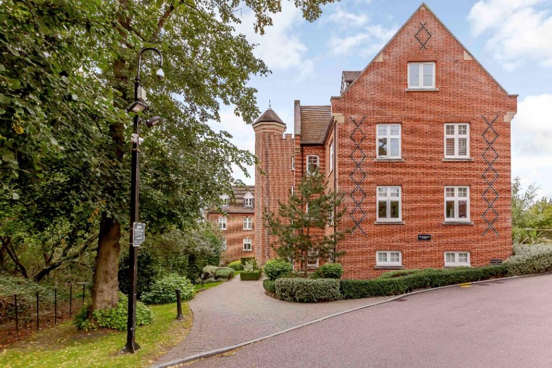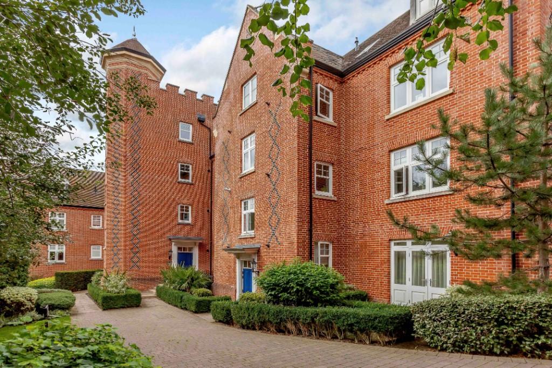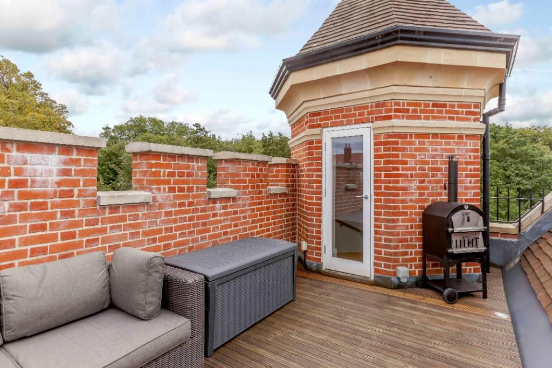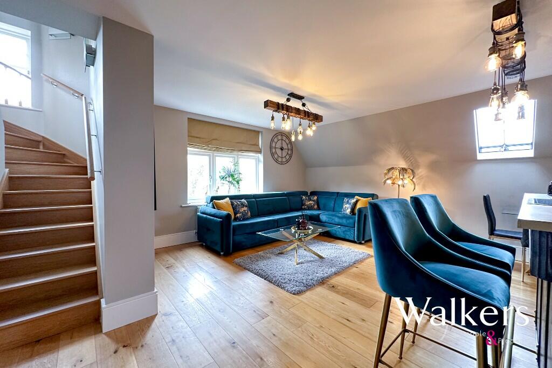Roof Garden Apartment, The Galleries, Brentwood
Property Details
Bedrooms
2
Property Type
Penthouse
Description
Property Details: • Type: Penthouse • Tenure: N/A • Floor Area: N/A
Key Features: • PENTHOUSE WITH PRIVATE ROOF TERRACE AND GREAT VIEWS • TWO DOUBLE BEDROOMS, TWO BATHROOMS • BEAUTIFULLY PRESENTED THROUGHOUT • SHORT WALK TO BRENTWOOD RAILWAY STATION WITH CROSSRAIL • AIR CONDITIONING TO BEDROOMS AND LIVING ROOM/KITCHEN
Location: • Nearest Station: N/A • Distance to Station: N/A
Agent Information: • Address: 90 High Street, Ingatestone, CM4 9DW
Full Description: GUIDE PRICE £500,000-£520,000
OFFERED WITH NO ONWARD CHAIN
A unique opportunity to purchase this truly immaculately presented and maintained two bedroom, two bathroom, penthouse apartment with large secluded roof terrace and two parking spaces. Situated on the sought after Galleries development, the home has been meticulously cared for and enhanced by the current vendors and if required can be purchased FULLY FURNISHED.
The apartment is spacious, well designed and on entering you are welcomed by a good size entrance hallway, oak doors and solid hardwood flooring together with a surround sound system. The Sitting room/dining room is flooded in light from several windows and has amazing views to each elevation, with a tree lined vista to the front. Offering excellent versatile accommodation, features include deep skirtings, bespoke designed double glazed windows and hardwood staircase leading to the roof top terrace. The sitting room flows into the kitchen/breakfast room, fitted with an extensive array of high quality high gloss wall and base units with fitted appliances including a gas hob, extractor canopy, fridge/freezer, washer/dryer, dishwasher, insinkerator and a double oven.
The master bedroom is again presently impeccably and dual aspect with windows on two elevations, together with high quality glazed fronted fitted wardrobes. The master has a beautiful ensuite shower room, with feature tiling and high quality three piece suite and heated towel rails. Bedroom two has been decorated in the same contemporary theme and also has a range of fitted wardrobes and is served by the three piece family bathroom. The bedroom also has access to the loft space, fitted with a pull down ladder offering access to additional storage space.
The roof terrace is accessed from a bespoke built staircase up to the private decked patio area, ideal for outdoor dining and entertaining. Exterior mood lighting and power supply. Enjoying wonderful views across the Brentwood skyline towards London. Without question an exceptionally well presented spacious apartment, with the opportunity to purchase fully furnished, if required.
ENTRANCE HALL
KITCHEN/LIVING/DINING ROOM 25'10 x 17'2 (7.87m x 5.23m)
BATHROOM
BEDROOM ONE 22'1 x 9'7 (6.73m x 2.92m)
EN-SUITE SHOWER ROOM
BEDROOM TWO 16'0 x 11'11 (4.88m x 3.63m)
STAIRS LEADING TO
ROOF TERRACE 23'11 x 9'0 (7.29m x 2.74m)
Location
Address
Roof Garden Apartment, The Galleries, Brentwood
City
Kingsnorth
Features and Finishes
PENTHOUSE WITH PRIVATE ROOF TERRACE AND GREAT VIEWS, TWO DOUBLE BEDROOMS, TWO BATHROOMS, BEAUTIFULLY PRESENTED THROUGHOUT, SHORT WALK TO BRENTWOOD RAILWAY STATION WITH CROSSRAIL, AIR CONDITIONING TO BEDROOMS AND LIVING ROOM/KITCHEN
Legal Notice
Our comprehensive database is populated by our meticulous research and analysis of public data. MirrorRealEstate strives for accuracy and we make every effort to verify the information. However, MirrorRealEstate is not liable for the use or misuse of the site's information. The information displayed on MirrorRealEstate.com is for reference only.
