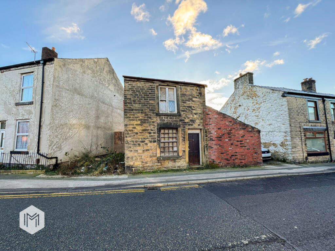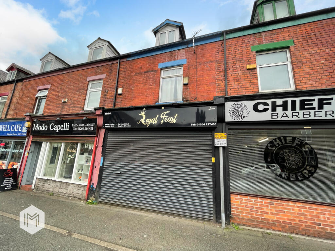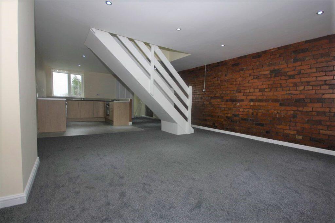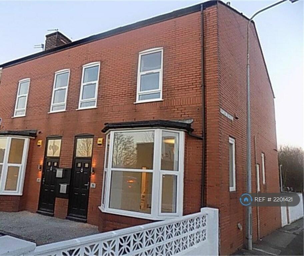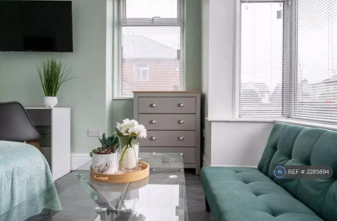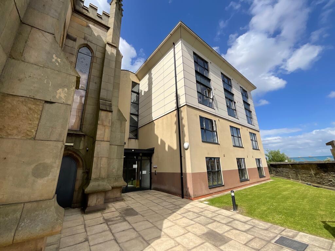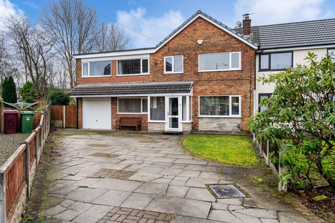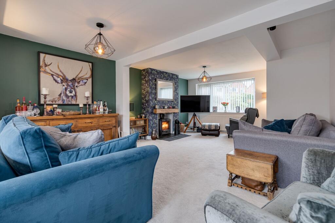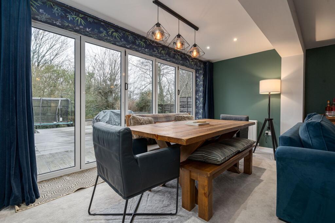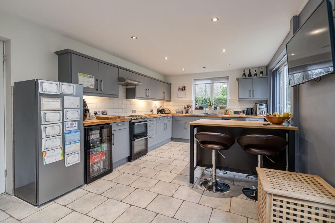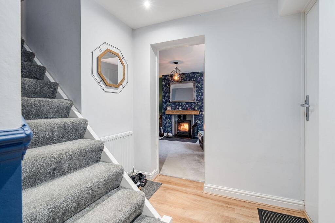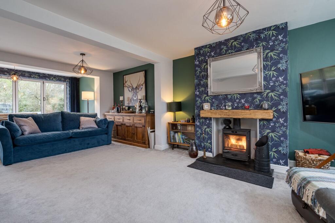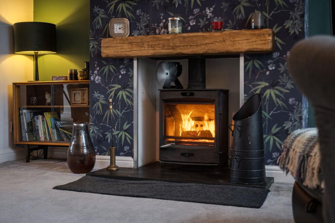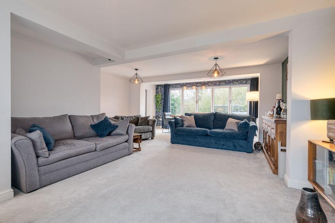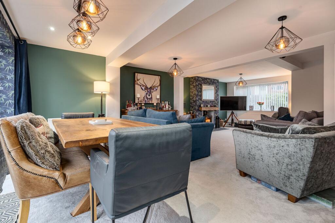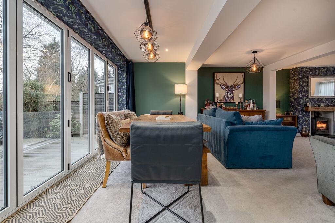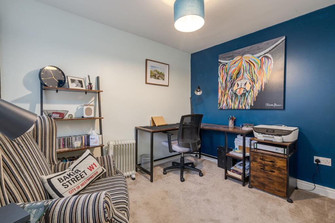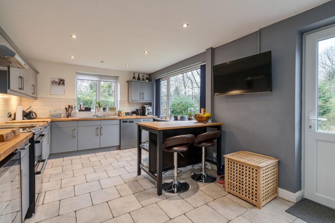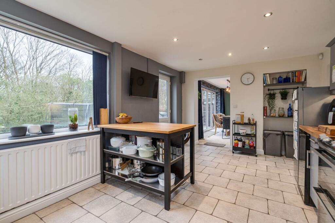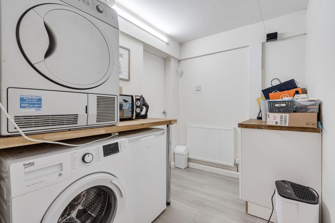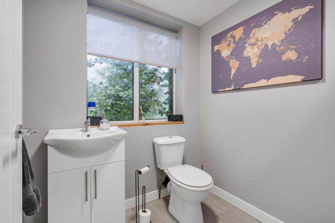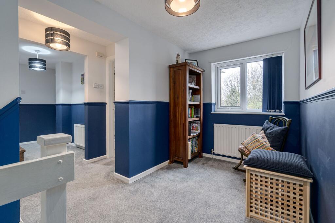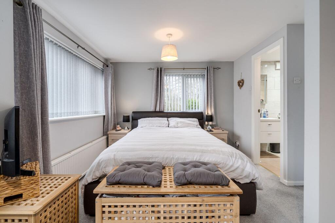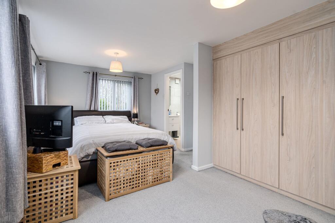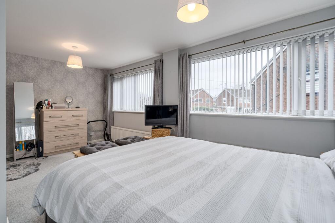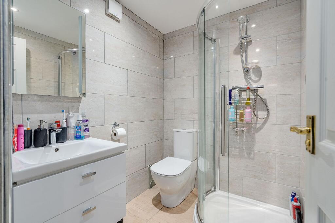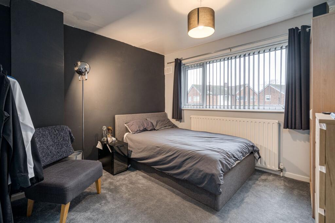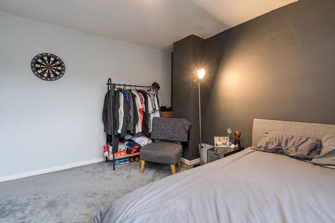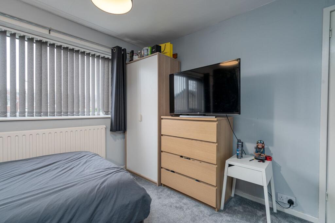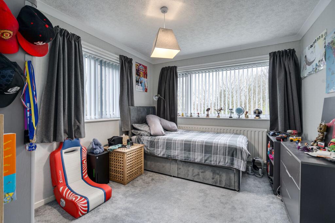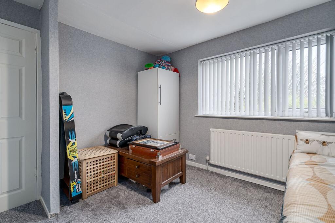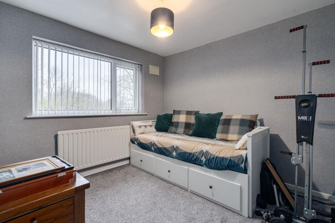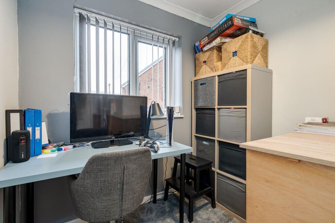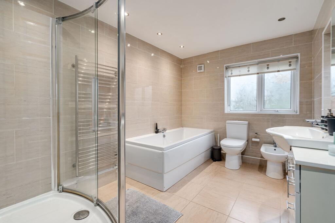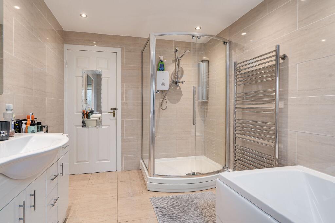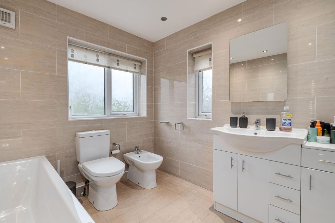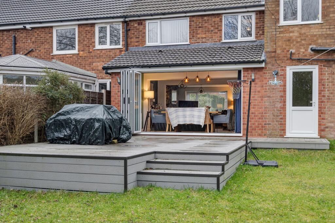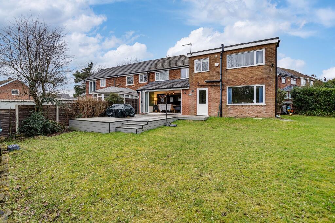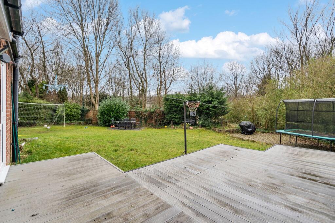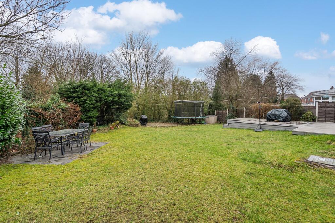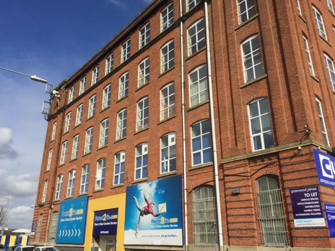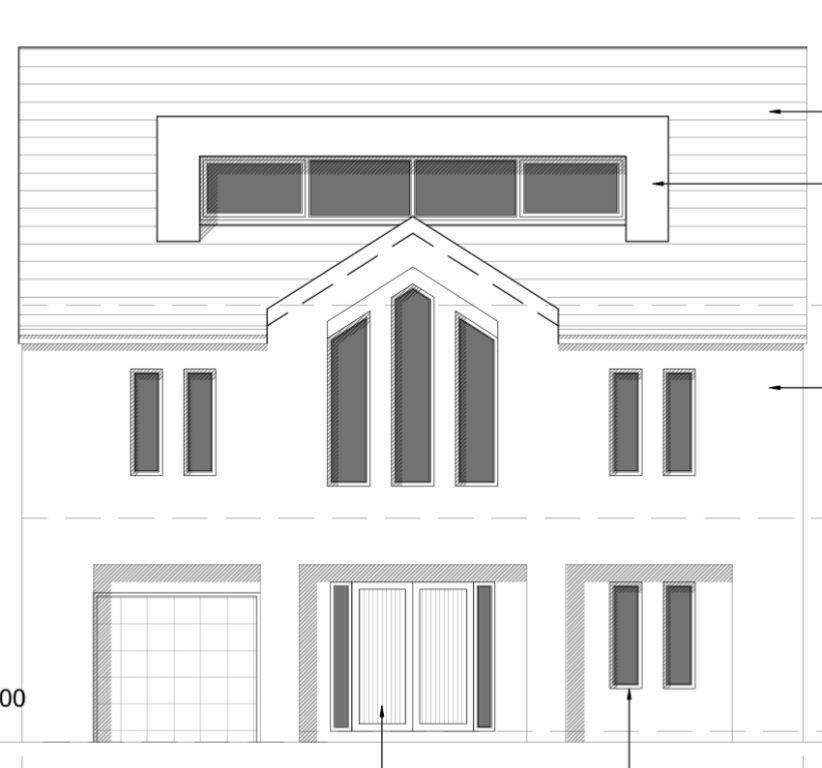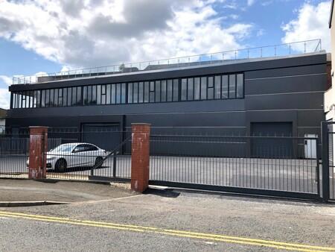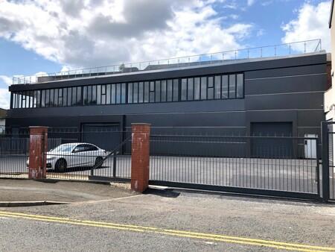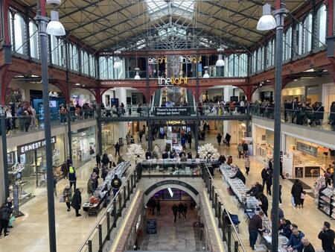Rose Lea, Bolton, BL2
For Sale : GBP 380000
Details
Bed Rooms
5
Bath Rooms
3
Property Type
Semi-Detached
Description
Property Details: • Type: Semi-Detached • Tenure: N/A • Floor Area: N/A
Key Features: • Five bedroom semi detached property in Harwood • Master bedroom with fitted wardrobes and en-suite • Five piece family bathroom • Large lounge with bi-fold doors leading to rear garden • Utility Room • Two reception rooms • Downstairs W.C. • Beautiful composite decking patio in the rear garden • Large flagged driveway for multiple vehicles • Substantial corner plot which is not overlooked
Location: • Nearest Station: N/A • Distance to Station: N/A
Agent Information: • Address: 846 Bury Road, Breightmet, Bolton, BL2 6PA
Full Description: Located in the charming neighbourhood of Harwood, this exquisite five-bedroom semi-detached house presents a perfect blend of contemporary living and sheer elegance. Boasting a well-thought-out layout, the property offers a master bedroom complete with fitted wardrobes and a luxurious en-suite bathroom, providing a private sanctuary for relaxation. The additional four bedrooms ensure ample space for a growing family or visiting guests, while the five-piece family bathroom exudes luxury and functionality. The ground floor of this residence features a spacious lounge adorned with bi-fold doors that seamlessly connect the interior with the beautiful rear garden. Ideal for entertaining, the property also includes two reception rooms, a utility room, and a convenient downstairs W.C. Step outside to discover the expansive composite decking patio, perfect for al fresco dining and enjoying the fresh air. The substantial corner plot, cleverly designed for utmost privacy, is not overlooked and offers a serene escape from the hustle and bustle of daily life. The large flagged driveway, providing parking space for multiple vehicles, adds a touch of convenience to this dream home, which is within walking distance of local amenities, schools, and vibrant bars. The outdoor space of this property is equally inviting, with a flagged driveway capable of accommodating up to three vehicles, ensuring that parking will never be an issue. A small lawned area adds a touch of greenery to the landscape, while a fence panel surround offers security and privacy. Convenient side access down the property's side adds to the functionality, making maintenance and access a breeze. Whether you plan to bask in the sunshine or host gatherings with loved ones, the outside space of this home provides the perfect backdrop for creating cherished memories and a wonderful lifestyle.EPC Rating: DEntrance Porch0.87m x 2.24muPVC front door with glazing and double glazed surround and two wall lights.Entrance Hallway2.04m x 2.08mComposite front door, laminate flooring, ceiling recess spotlights, single panel radiator and alarm box on the wall.Lounge / Diner8.61m x 4.91mCarpet flooring, multi fuel burner with marble hearth, ceiling recess spotlights, three ceiling lights, two double panel radiators, double glazed unit with an opener and Bi-fold doors to the rear.Under Stairs StorageGas meter and electric meter box and ceiling light.Kitchen3.6m x 5.71mTiled flooring, grey kitchen with wooden worktops, grey composite sink and drainer with chrome mixer tap, space for a freestanding electric cooker, tiled splashback, space for a dishwasher, space for a freestanding fridge freezer and wine cooler. Double glazed unit to the front and side, both with openers, double panel radiator, ceiling recess spotlights, T.V. wall connection and uPVC rear door leading to rear garden.Utility Room1.78m x 2.51mGrey laminate flooring, wooden worktops, plumbing for a washing machine, space for a dryer, space for an under counter fridge freezer, single panel radiator and ceiling light.Hallway1.83m x 1.03mTiled flooring and ceiling light.W.C.1.83m x 1.75mTiled flooring, white sink vanity unit with chrome mixer tap and white W.C. Single panel radiator, fixed frosted double glazed unit and ceiling light.Snug3.3m x 2.4mCarpet flooring, double panel radiator, double glazed unit with an opener and ceiling light.First Floor Landing4.42m x 5.88mCarpet flooring, two single panel radiators, three ceiling lights, double glazed unit with an opener and loft hatch.Primary Bedroom3m x 5.35mCarpet flooring, fitted wardrobes, two ceiling lights, two low level double panel radiators and three double glazed units, all with openers.En-Suite1.9m x 1.57mFully tiled walls and flooring, three piece bathroom suite, corner shower with chrome power shower and glass sliding door, white sink vanity unit with chrome mixer tap and white W.C. Chrome heated towel radiator, ceiling recess spotlights and L.E.D. wall mirror.Secondary Bedroom3.37m x 2.84mCarpet flooring, low level single panel radiator, two double glazed units, both with openers and ceiling light.Bathroom3.58m x 2.35mFully tiled walls and flooring, five piece bathroom suite, double shower tray with electric shower and glass sliding door, white bath with chrome mixer tap, white sink vanity unit with chrome mixer tap, white bidet and white W.C. Chrome heated towel radiator, L.E.D. wall mirror, ceiling recess spotlights and two frosted double glazed units both with openers.Bedroom Three3.2m x 3.44mCarpet flooring, single panel radiator, double glazed unit with an opener and ceiling light.Bedroom Four3.56m x 3.3mCarpet flooring, single panel radiator, double glazed unit with an opener and ceiling light.Bedroom Five2.33m x 2.1mCarpet flooring, single panel radiator, double glazed unit with an opener and ceiling light.Front GardenFlagged driveway for up to three vehicles, small lawned area, fence panel surround and side access down the side of the property. Garage used for storage with concrete flooring, digital Worcester combi boiler, storage, up and over door, fixed frosted double glazed unit and ceiling light.Rear GardenGrey composite decking with L.E.D. lights, large lawned area, stoned area, fence panel surround, bushes and shrubs and outside hosepipe connection.Parking - Driveway
Location
Address
Rose Lea, Bolton, BL2
City
Bolton
Features And Finishes
Five bedroom semi detached property in Harwood, Master bedroom with fitted wardrobes and en-suite, Five piece family bathroom, Large lounge with bi-fold doors leading to rear garden, Utility Room, Two reception rooms, Downstairs W.C., Beautiful composite decking patio in the rear garden, Large flagged driveway for multiple vehicles, Substantial corner plot which is not overlooked
Legal Notice
Our comprehensive database is populated by our meticulous research and analysis of public data. MirrorRealEstate strives for accuracy and we make every effort to verify the information. However, MirrorRealEstate is not liable for the use or misuse of the site's information. The information displayed on MirrorRealEstate.com is for reference only.
Real Estate Broker
Wilcox Estate Agents, Bolton
Brokerage
Wilcox Estate Agents, Bolton
Profile Brokerage WebsiteTop Tags
Likes
0
Views
8
Related Homes
