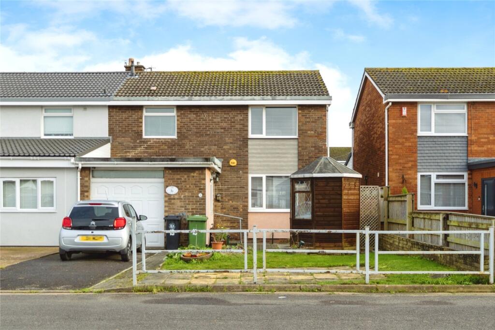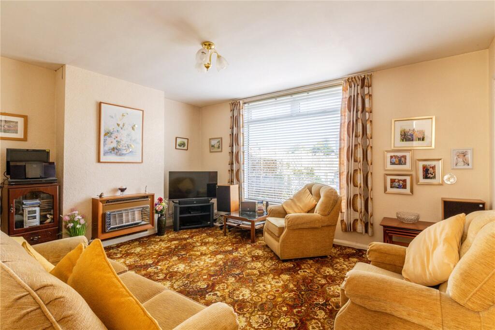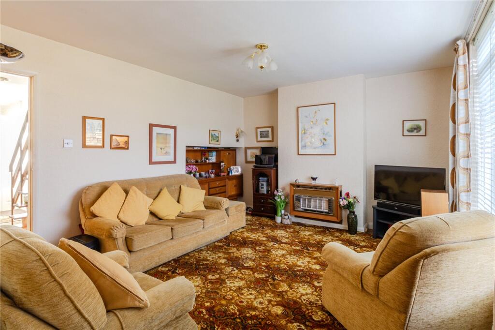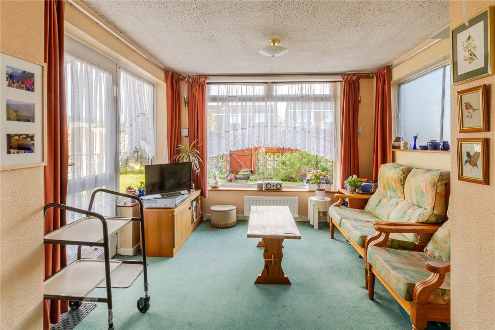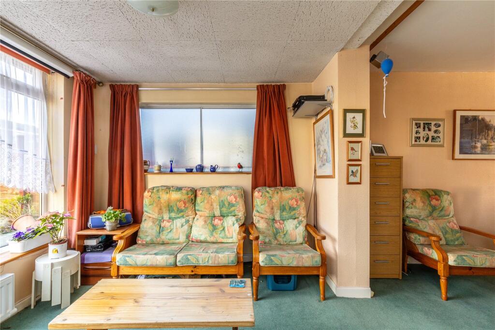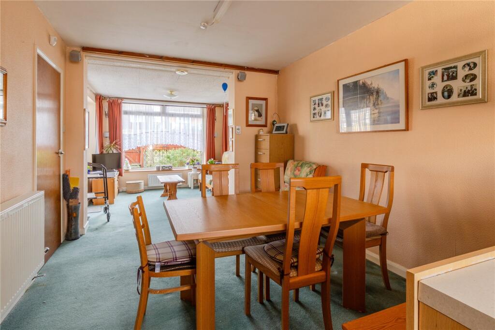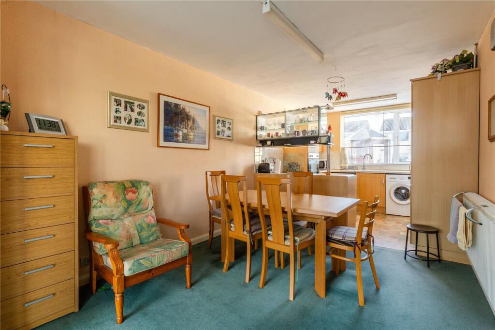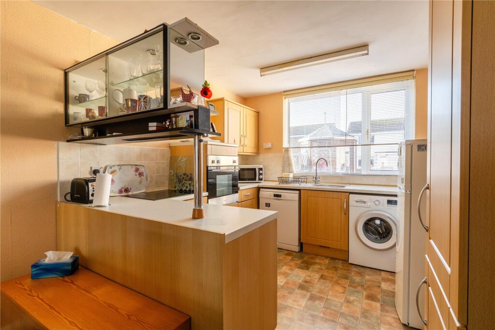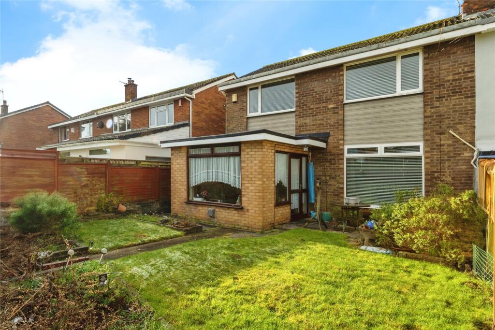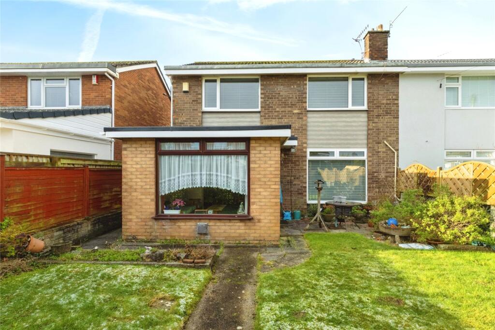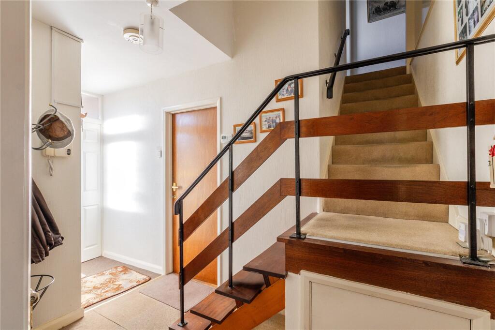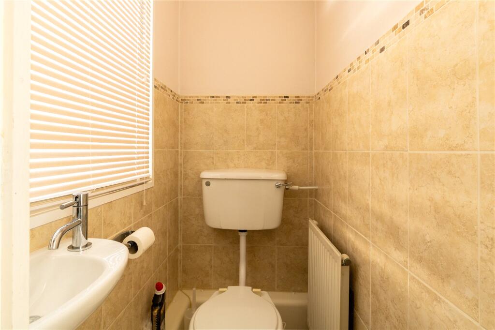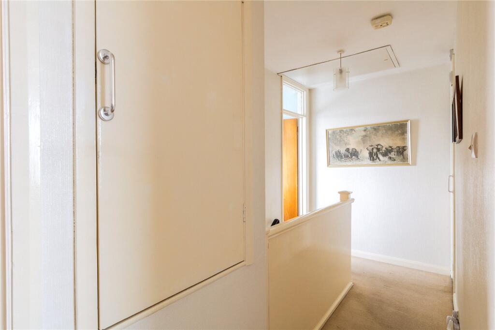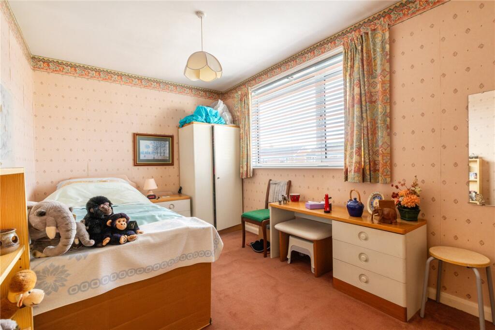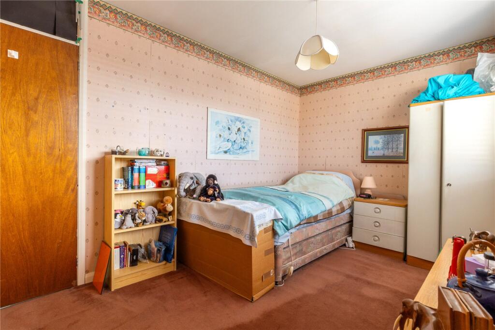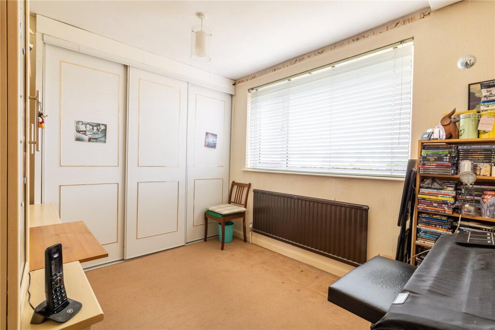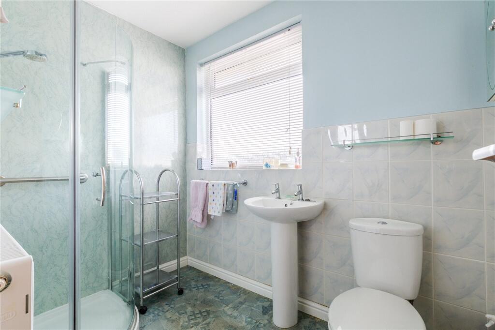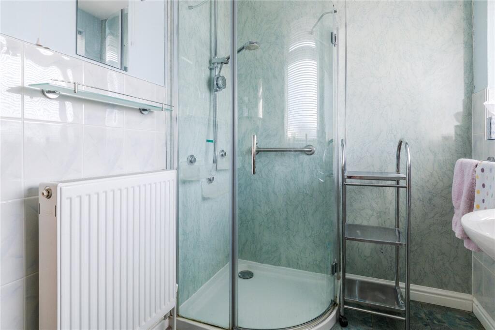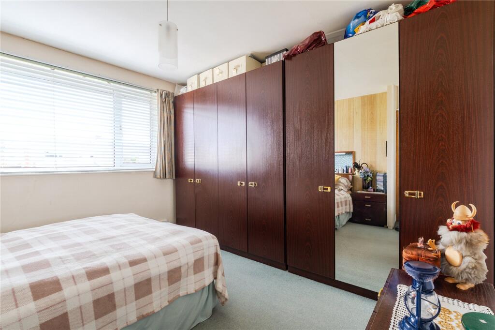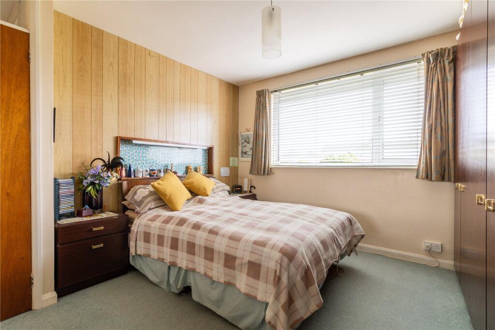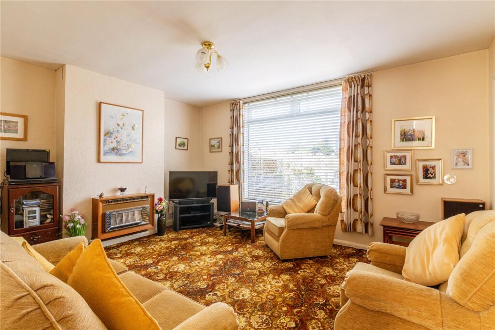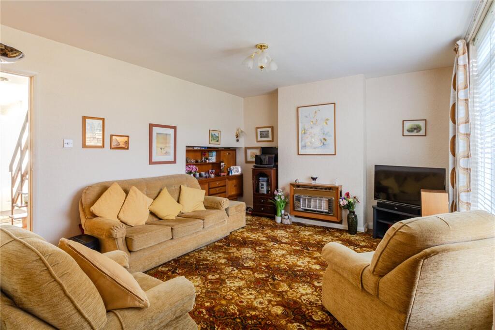Rosemeare Gardens, Highridge, BS13
Property Details
Bedrooms
3
Bathrooms
1
Property Type
Semi-Detached
Description
Property Details: • Type: Semi-Detached • Tenure: N/A • Floor Area: N/A
Key Features: • Three Bedroom Semi-Detached Home • Integral Garage • Three Reception Rooms • Spacious Upstairs Shower Room • Downstairs W/C • Large Garden with Lawn and Patio Areas • Off-Road Parking
Location: • Nearest Station: N/A • Distance to Station: N/A
Agent Information: • Address: 35 Church Road, Bishopsworth, Bristol, BS13 8JL
Full Description: CJ Hole Bishopsworth is delighted to present this three-bedroom semi-detached family home in Highridge. This spacious property provides an excellent opportunity for new owners to create a wonderful family home. Featuring well-proportioned rooms, off-road parking, and an integral garage.Upon entering, a large entrance hall, provides a central access to two reception rooms. The open-plan kitchen/diner spans the full length of the property, complemented by a rear extension that serves as a cozy sitting area overlooking the garden. Large windows flood the space with natural light throughout the day. Adjacent to the kitchen/diner is a separate living room, offering an additional lounging area with views of the garden. The first floor comprises three generously sized double bedrooms and a shower room. Externally, the property features a well-maintained and spacious garden with a large lawn, patio seating areas, and planter beds.The property is located in the sought-after area of Highridge, close to a wealth of local amenities. Manor Woods green space and the popular Imperial Retail Park, offering a variety of retail options, are just a 5-minute drive or 15-minute walk away. For families, the property is near highly regarded schools, including Bishopsworth and Cheddar Grove Schools.For commuters, this home offers excellent transport links, including easy access to Bristol City Centre, Parson Street and Temple Meads Train Stations, and major motorways such as the M32, M5 (to Devon and Cornwall), and M4 (to London).Verified Material InformationCouncil tax band: CCouncil tax annual charge: £2186.95 a year (£182.25 a month)Tenure: FreeholdProperty type: HouseProperty construction: Standard formElectricity supply: Mains electricitySolar Panels: NoOther electricity sources: NoWater supply: Mains water supplySewerage: MainsHeating: Central heatingHeating features: NoneBroadband: FTTP (Fibre to the Premises)Mobile coverage: O2 - Great, Vodafone - Great, Three - Good, EE - GoodParking: Garage, Driveway, and Off StreetBuilding safety issues: NoRestrictions - Listed Building: NoRestrictions - Conservation Area: NoRestrictions - Tree Preservation Orders: NonePublic right of way: NoLong-term area flood risk: YesCoastal erosion risk: NoPlanning permission issues: NoAccessibility and adaptations: Level accessCoal mining area: NoNon-coal mining area: YesEnergy Performance rating: No CertificateAll information is provided without warranty. Contains HM Land Registry data © Crown copyright and database right 2021. This data is licensed under the Open Government Licence v3.0.The information contained is intended to help you decide whether the property is suitable for you. You should verify any answers which are important to you with your property lawyer or surveyor or ask for quotes from the appropriate trade experts: builder, plumber, electrician, damp, and timber expert.
Location
Address
Rosemeare Gardens, Highridge, BS13
City
High Ridge
Features and Finishes
Three Bedroom Semi-Detached Home, Integral Garage, Three Reception Rooms, Spacious Upstairs Shower Room, Downstairs W/C, Large Garden with Lawn and Patio Areas, Off-Road Parking
Legal Notice
Our comprehensive database is populated by our meticulous research and analysis of public data. MirrorRealEstate strives for accuracy and we make every effort to verify the information. However, MirrorRealEstate is not liable for the use or misuse of the site's information. The information displayed on MirrorRealEstate.com is for reference only.
