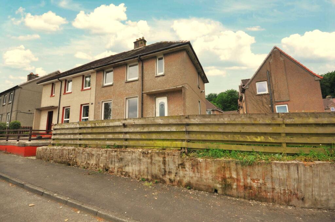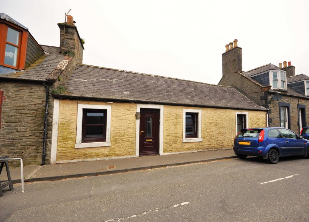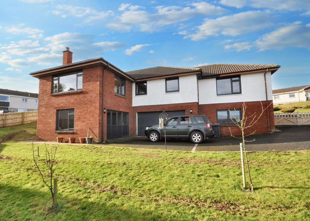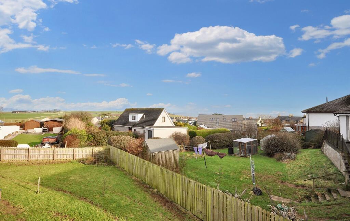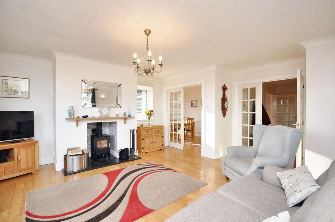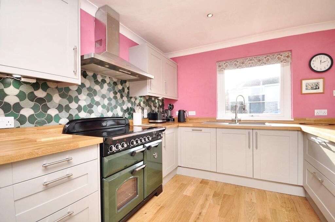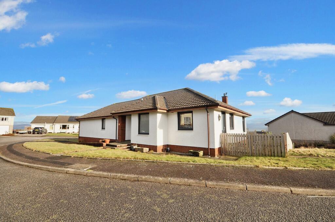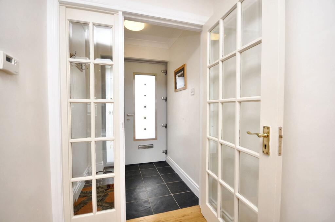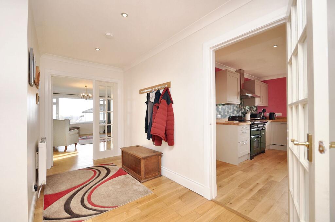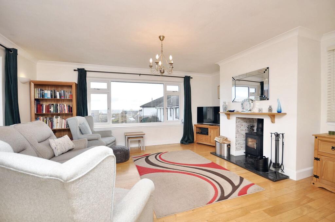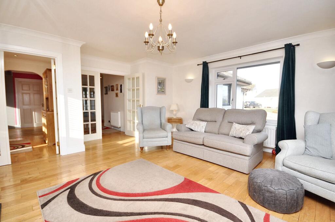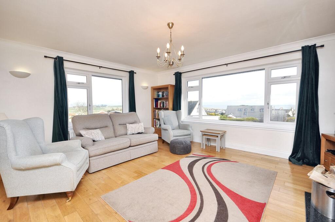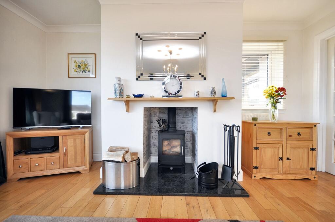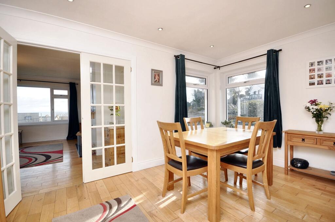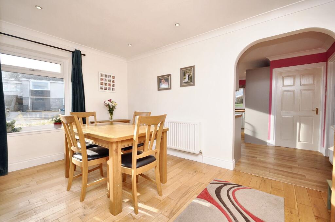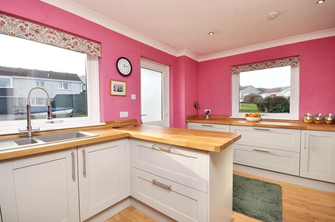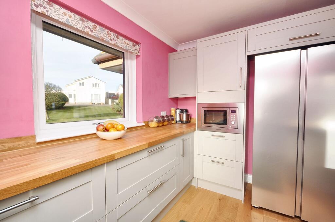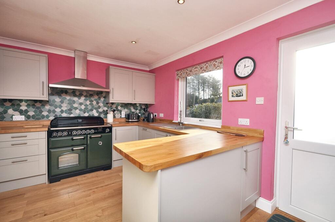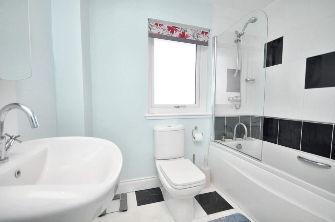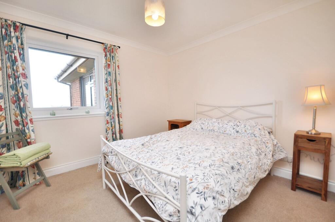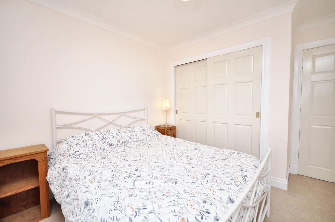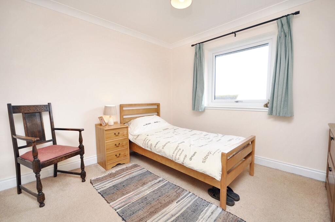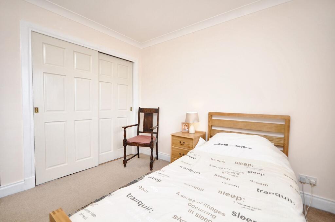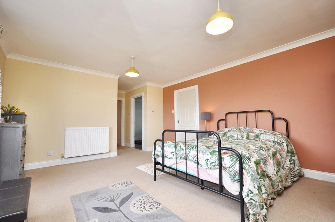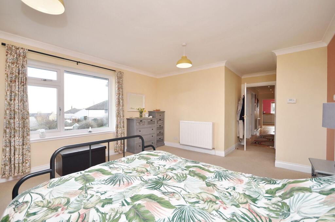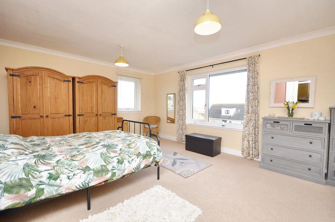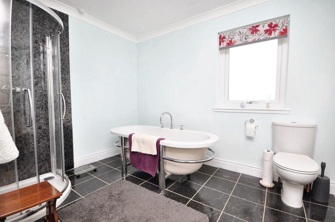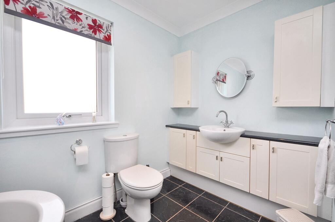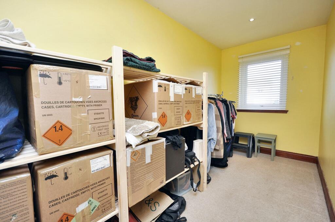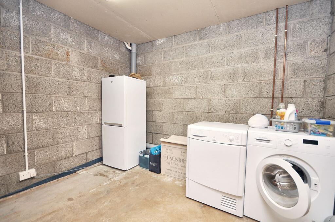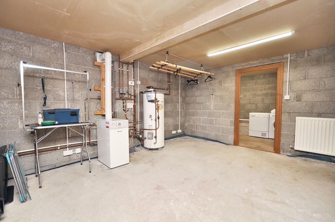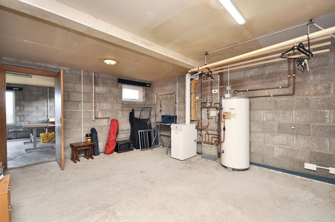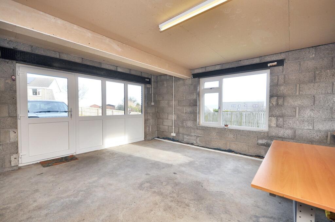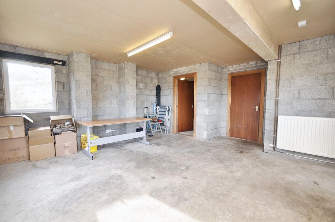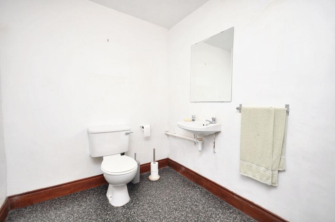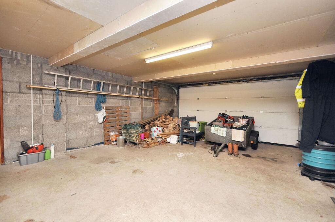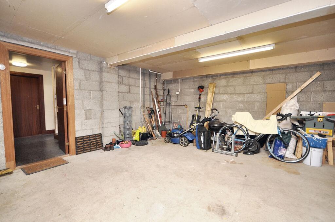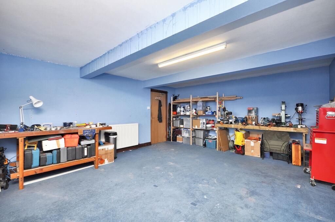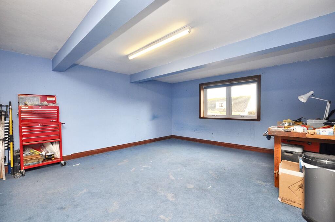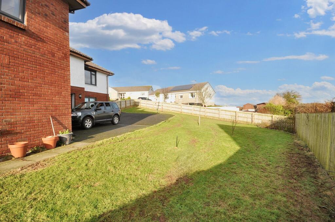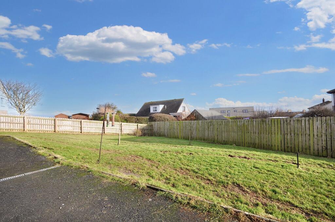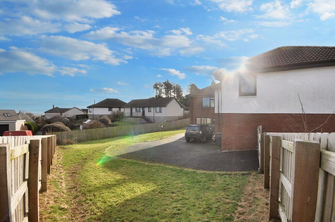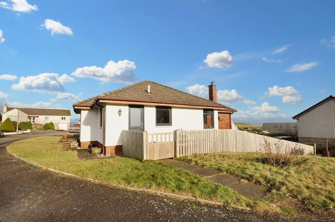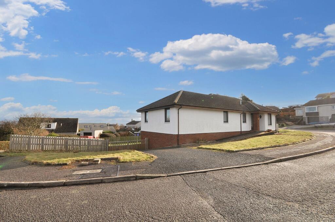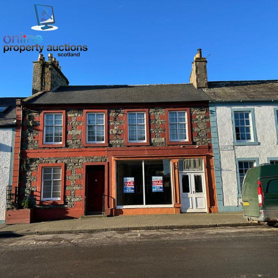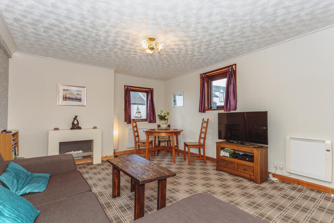Rosie's Brae, Isle Of Whithorn, DG8
For Sale : GBP 320000
Details
Bed Rooms
3
Bath Rooms
2
Property Type
Detached
Description
Property Details: • Type: Detached • Tenure: N/A • Floor Area: N/A
Key Features: • Spacious family home • Elevated plot • Stunning coastal views • Master bedroom with en-suite • Spacious lounge with stunning outlook • Feature multi fuel burning stove • Well sought after location • Local amenities within walking distance • Integral garage • Off road parking
Location: • Nearest Station: N/A • Distance to Station: N/A
Agent Information: • Address: Charlotte Street, Stranraer, DG9 7ED
Full Description: Nestled on an elevated plot, this exceptional 3 bedroom detached house offers a rare opportunity to own a spacious family home in a stunning coastal setting. The property boasts panoramic views of the coastline, providing a picturesque backdrop to every-day living. Step inside to discover a master bedroom complete with an en-suite for added luxury, while the spacious lounge offers a serene escape with its striking outlook. A feature multi-fuel burning stove adds warmth and charm to the living space, creating a cosy ambience for relaxing evenings. Located in a well sought after area, this residence is ideally situated with local amenities within walking distance, ensuring convenience at your fingertips. With an integral garage and off-road parking, practicality meets elegance in this thoughtfully designed property. Perfect for those seeking a peaceful retreat while still enjoying easy access to urban conveniences, this home presents an idyllic combination of comfort and style.Step outside into the large garden that surrounds the property, enclosed by fenced borders for privacy and security. Enjoy the well-maintained lawn area dotted with planted trees, creating a tranquil oasis for outdoor gatherings and relaxation. A concrete pathway winds its way around the property, while steps offer easy access to various parts of the grounds. A concrete driveway leads to the integral garage, providing ample space for parking and storage. The spacious garage, situated on the lower level of the property, offers convenient access via an up-and-over door off the driveway and is equipped with mains power, ensuring functionality and ease of use. Accessed via Rosie's Brae, the concrete driveway provides a smooth entrance to the property, leading down to the parking area and garage. Offering a harmonious blend of indoor comfort and outdoor beauty, this property is a true gem for those looking to embrace coastal living in a serene and stylish environment. Don't miss your opportunity to make this dream home yours and experience the ultimate in contemporary luxury living.EPC Rating: CHallwayFront entrance porch, leading into spacious hallway providing access to full living accommodation on ground level. Central heating radiators and built in storage.Lounge5.19m x 4.48mSpacious lounge providing stunning views over the village and harbour via large double glazed windows. Feature multi fuel burning stove as well as central heating radiator and access into dining room.Dining Room4.27m x 2.65mBright and open dining room accessed via lounge and open plan access to kitchen with corner double glazed windows and central heating radiatorKitchen4.73m x 4.27mGenerous sized dining kitchen with floor and wall mounted units with oak worktops and composite sink with mixer tap. Currently housing rangemaster cooker with built in extractor fan and space for standalone fridge freezer. Double glazed window as well as uPVC storm door allowing for outside access as well as access to stairs leading to lower level accommodation.Bathroom2.5m x 2.44mSpacious bathroom with mains shower over bath as well as separate toilet and WHB. Tiled wall, double glazed window as well as central heating radiator.Bedroom 23.72m x 3.16mDouble bedroom towards rear of property with double glazed window providing and outlook over the rear garden and harbour beyond. Central heating radiator as well as built in storage.Bedroom 33.72m x 3.2mDouble bedroom towards rear of property with double glazed window providing and outlook over the rear garden and harbour beyond. Central heating radiator as well as built in storage.Master Bedroom7.1m x 4.13mBright and spacious double bedroom to rear of property with access to ensuite and dressing room. Double glazed windows providing open views across the harbour and village as well a central heating radiator.Dressing Room4.36m x 1.8mDressing room off of master bedroom providing ample space with double glazed window for natural light also.En-suite3.75m x 2.5mSpacious, en-suite bathroom located off of master bedroom with separate, stand alone, Victorian style bath, walk in corner shower as well as toilet and WHB. Built in cabinets, double glazed window and central heated towel rack.Utility room3.19m x 2.5mLower level utility space of generous size with plumbing and space for washing machine and tumble dryer as well as space for fridge freezer.Boiler room4.87m x 4.27mSpacious, undecorated room currently housing the central heating boiler and hot water tank providing ample storage space and access to separate utility as well as garden room to the rear/side of the property.Garden room5.4m x 5.19mTowards the rear of the property on the lower level, a former garage now currently used as a garden room as well as storage/workshop. Double glazed windows and uPVC facings and single door for outside access and central heating radiator also.WC3.3m x 2.04mSpacious WC on the lower level with separate toilet and WHB.Workshop5.92m x 4.66mOnce used as a former bedroom, on the lower level, a spacious workshop area located off of garage with double glazed window and central heating radiator.GardenLarge garden surrounding the property with fenced borders, well maintained and spacious lawn area with planted trees, concrete pathway and steps round property as well as concrete driveway leading to integral garage.
Location
Address
Rosie's Brae, Isle Of Whithorn, DG8
City
Isle Of Whithorn
Features And Finishes
Spacious family home, Elevated plot, Stunning coastal views, Master bedroom with en-suite, Spacious lounge with stunning outlook, Feature multi fuel burning stove, Well sought after location, Local amenities within walking distance, Integral garage, Off road parking
Legal Notice
Our comprehensive database is populated by our meticulous research and analysis of public data. MirrorRealEstate strives for accuracy and we make every effort to verify the information. However, MirrorRealEstate is not liable for the use or misuse of the site's information. The information displayed on MirrorRealEstate.com is for reference only.
Real Estate Broker
South West Property Centre, Stranraer
Brokerage
South West Property Centre, Stranraer
Profile Brokerage WebsiteTop Tags
Likes
0
Views
27
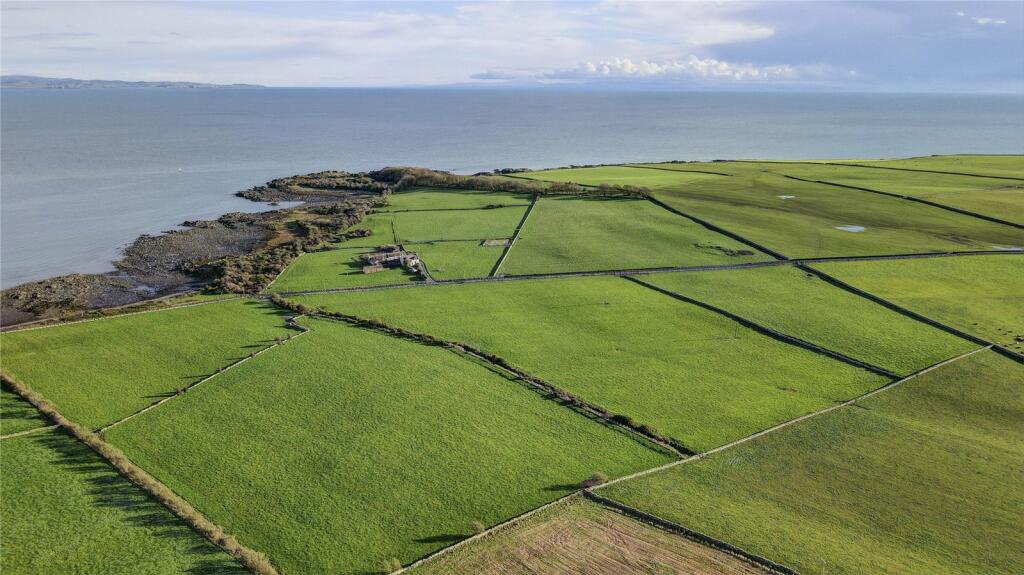
Lot 2 - Cairnhead Farm, Isle of Whithorn, Newton Stewart, Dumfries and Galloway, DG8
For Sale - GBP 160,000
View Home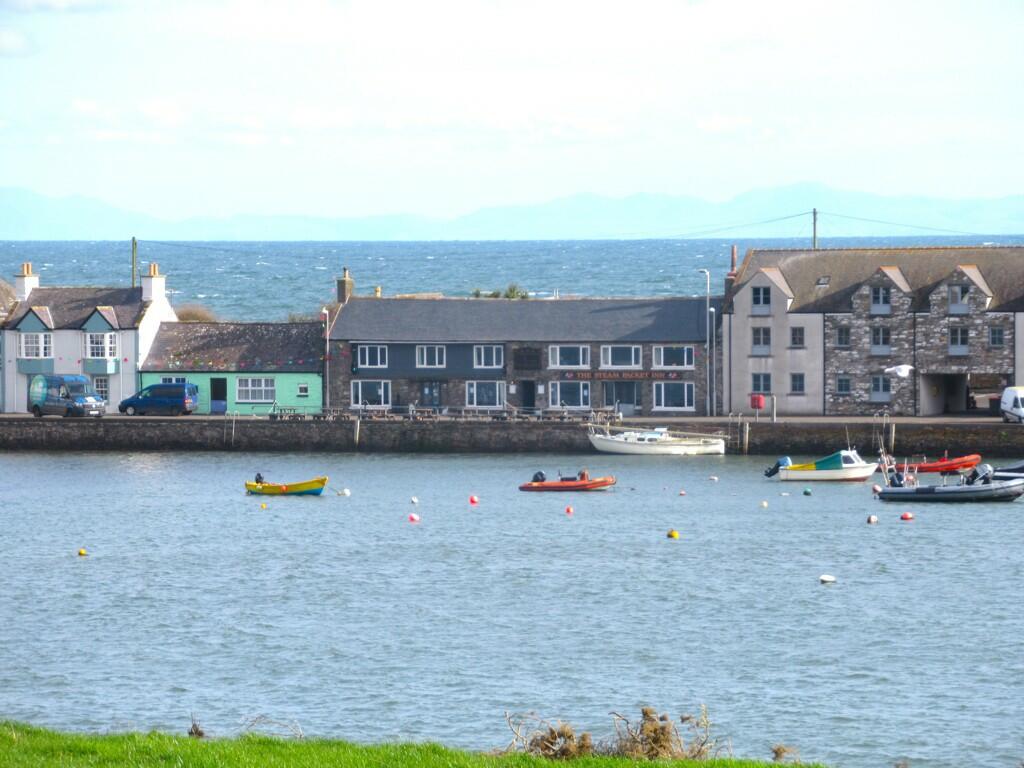
Steam Packet Inn, Harbour Row, Isle Of Whithorn, Newton Stewart, Dumfries And Galloway
For Sale - GBP 625,000
View HomeRelated Homes
