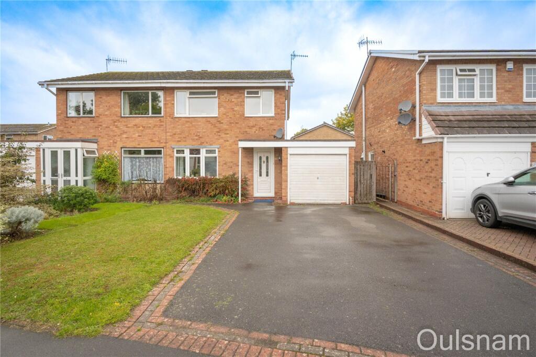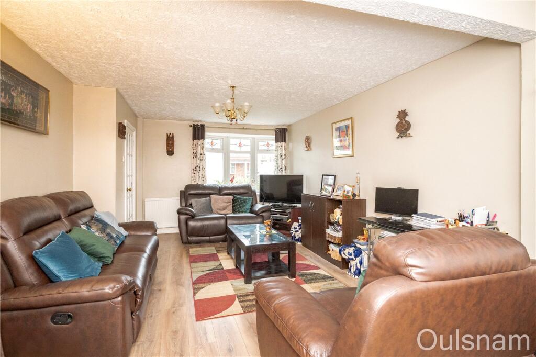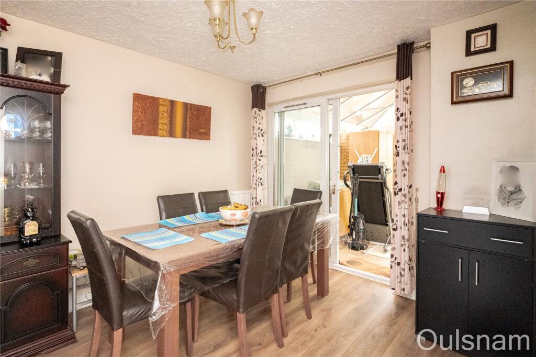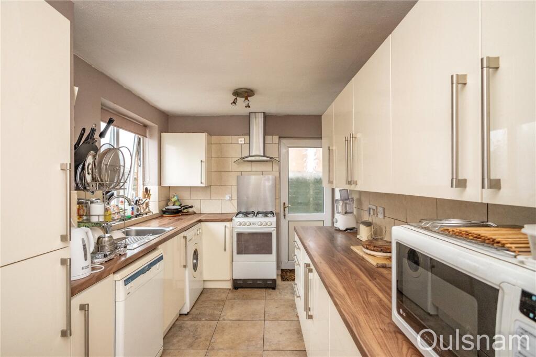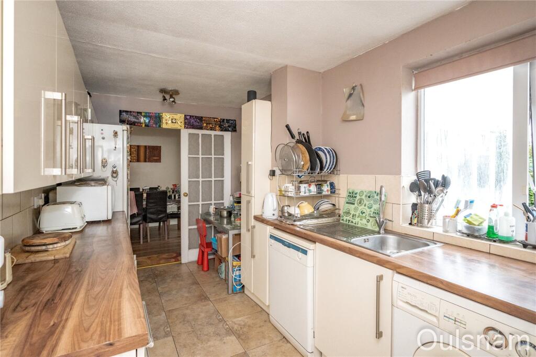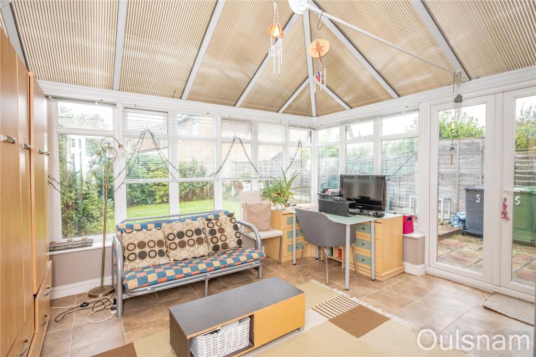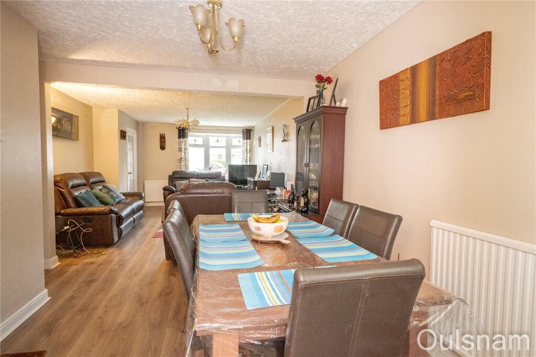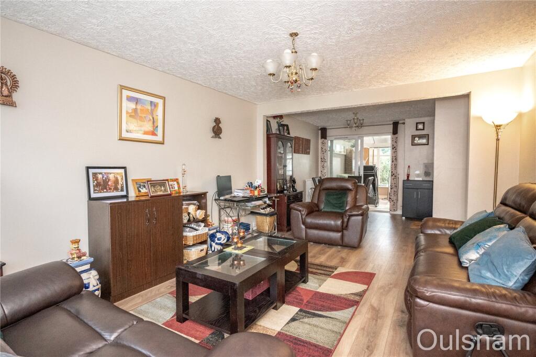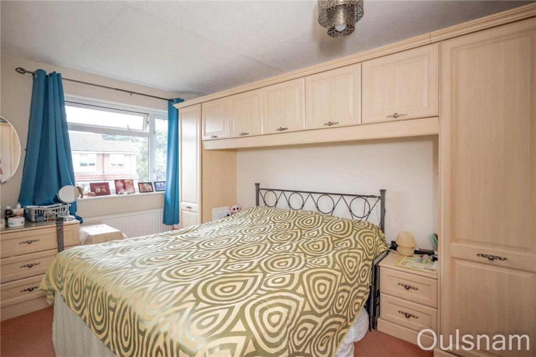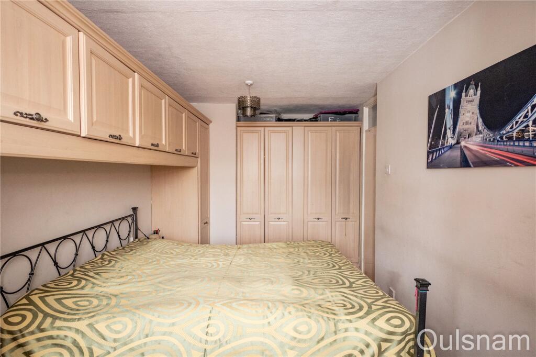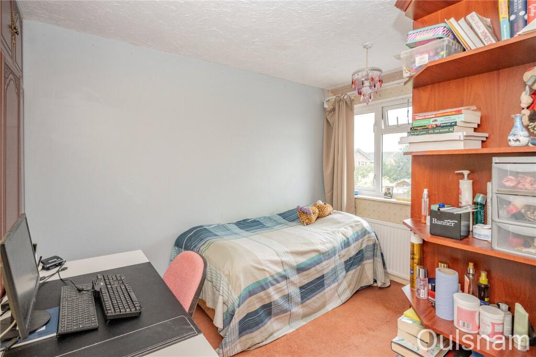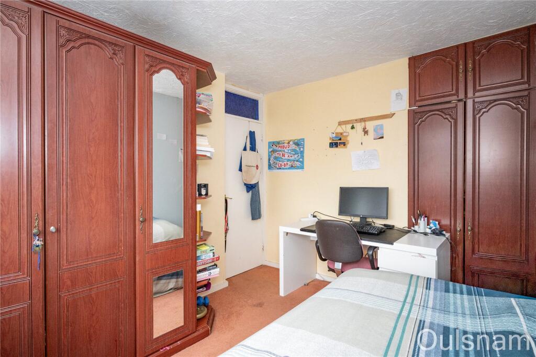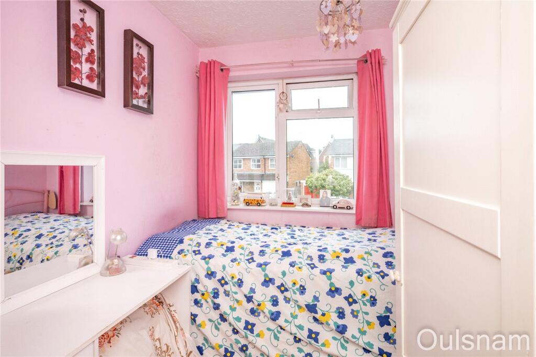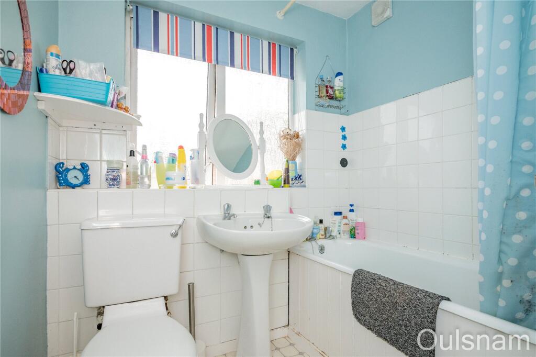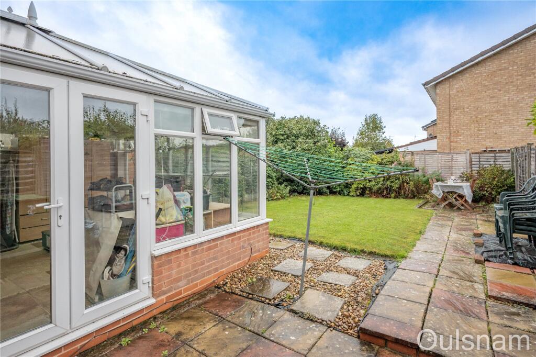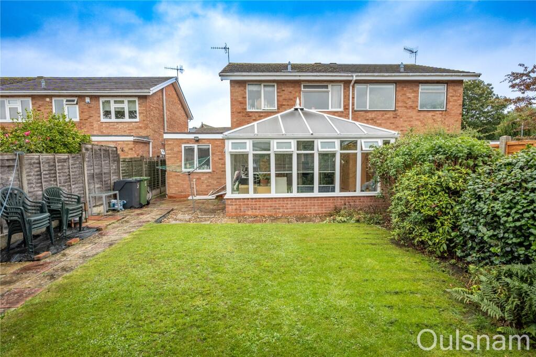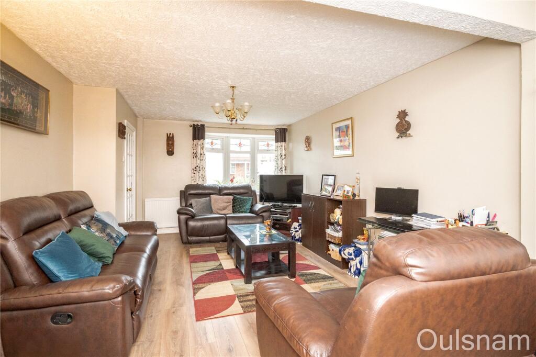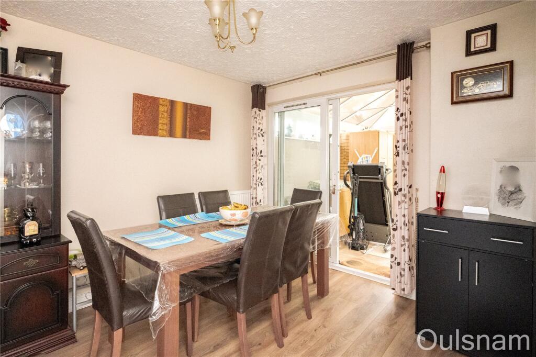Roslin Close, Bromsgrove, Worcestershire, B60
Property Details
Bedrooms
3
Bathrooms
1
Property Type
Semi-Detached
Description
Property Details: • Type: Semi-Detached • Tenure: Freehold • Floor Area: N/A
Key Features: • Three Bedrooms • Lounge/Diner • Kitchen • W.C • Conservatory • Bathroom • Garage
Location: • Nearest Station: N/A • Distance to Station: N/A
Agent Information: • Address: 61 High Street, Bromsgrove, B61 8EX
Full Description: An extended three bedroom semi-detached house situated on the ever popular Harwood Park estate in Bromsgrove. The property offers generous accommodation briefly consisting of an entrance hallway, a lounge/diner, a modern kitchen, a conservatory and a guest w.c. The first floor offers three bedrooms and a family bathroom. The property benefits further from having off road parking for multiple vehicles, a garage, a front garden and a westerly facing rear garden, double glazing and gas central heating with a new boiler being installed in 2022. EPC: TBC. LOCATIONThe property is located within the popular Harwood Park area and is within close proximity of Aston Fields middle school, Finstall first school, shops, eateries, transport links, The A38, Bromsgrove Highway and Bromsgrove train station.SUMMARYThe property is approached via a tarmac driveway with a turfed lawn to the side. A timber gate leads to the rear garden, an up and over door is used to access the garage and a partially glazed UPVC door opens into the,Hallway which has stairs that ascend to the first floor and a door to the,Lounge/Diner which has access to an understairs cupboard, doors to the w.c and kitchen, glazed sliding doors to the conservatory and a window looking out to the front.W.C which has a wash hand basin, a low level toilet and a window looking out to the side.Conservatory which has windows looking out to the side and rear and French doors out to the rear garden.Kitchen which has a mixture of wall mounted and base units with worktops over with an inset stainless steel sink drainer. There is an integral extractor hood and a freestanding gas cooker with further connections for a dishwasher, a washing machine and a fridge/freezer. There is a window looking into the conservatory, a window looking out to the rear and a door out to the side of the property.First floor landing which has a window looking out to the side, access to an airing cupboard and further doors that radiate off to the three bedrooms and the family bathroom.Bedroom one which has a suite of fitted wardrobes and a window looking out to the front.Bedroom two which has a suite of fitted wardrobes and a window looking out to the rear.Bedroom three which has a window looking out to the front.Bathroom which has a bath with a shower over, a wash hand basin, a low level toilet and a window looking out to the rear.Rear garden which has a patio, a turfed lawn and a mixture of mature plants and bushes.Garage which can be accessed from the side of the property via a single door or from the front of the property via an up and over door.AGENTS NOTE*The agent understands the tenure of the property to be FREEHOLD.*Council tax band: C.HallwayLounge/Diner7.98m x 3.63m (26' 2" x 11' 11")Kitchen4.42m x 2.44m (14' 6" x 8' 0")W.C2.54m x 0.81m (8' 4" x 2' 8")Conservatory4.57m x 3.73m (15' 0" x 12' 3")LandingBedroom One4.62m x 2.57m (15' 2" x 8' 5")Bedroom Two3.3m x 2.72m (10' 10" x 8' 11")Bedroom Three2.97m x 1.98m (9' 9" x 6' 6")Bathroom2.3m x 1.98m (7' 7" x 6' 6")Garage5.5m x 2.67m (18' 1" x 8' 9")BrochuresParticulars
Location
Address
Roslin Close, Bromsgrove, Worcestershire, B60
Features and Finishes
Three Bedrooms, Lounge/Diner, Kitchen, W.C, Conservatory, Bathroom, Garage
Legal Notice
Our comprehensive database is populated by our meticulous research and analysis of public data. MirrorRealEstate strives for accuracy and we make every effort to verify the information. However, MirrorRealEstate is not liable for the use or misuse of the site's information. The information displayed on MirrorRealEstate.com is for reference only.
