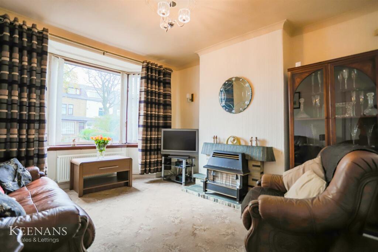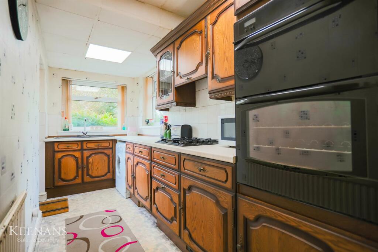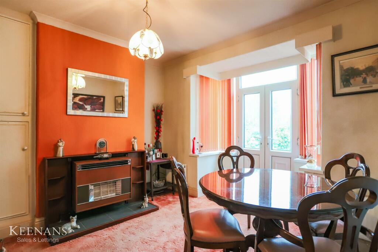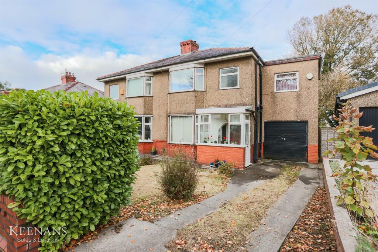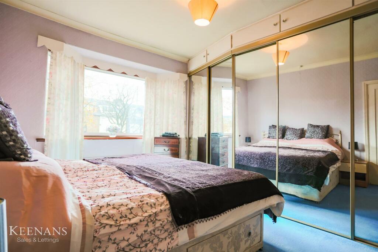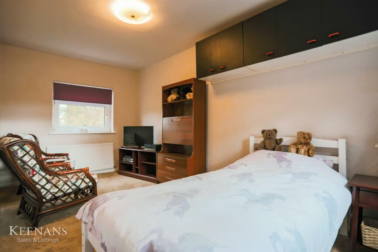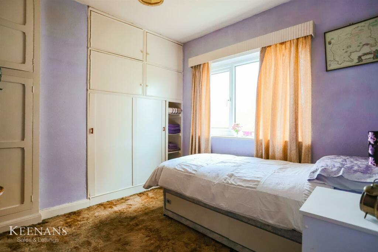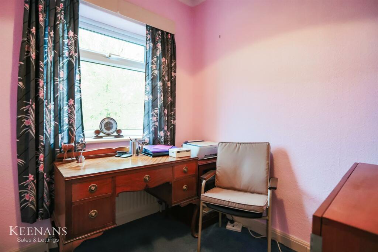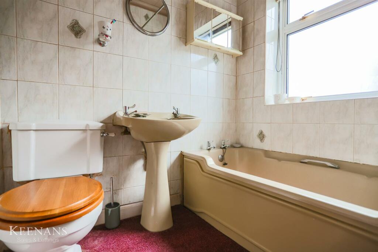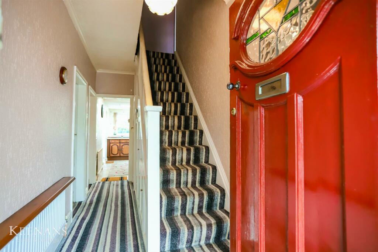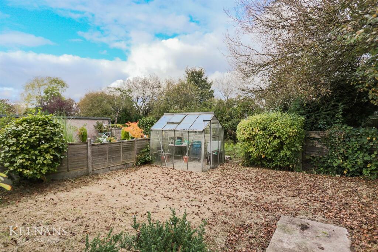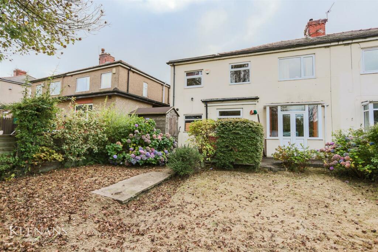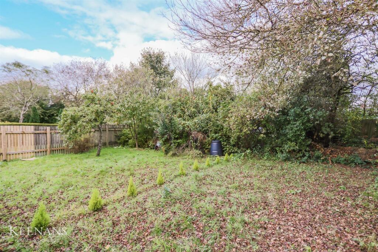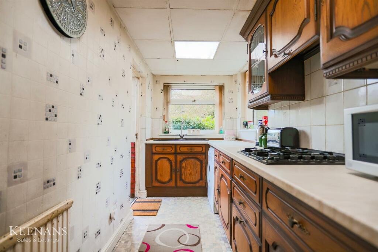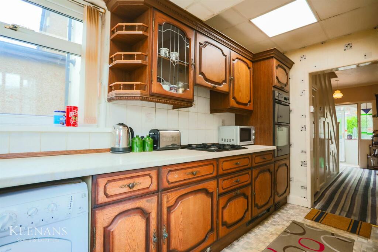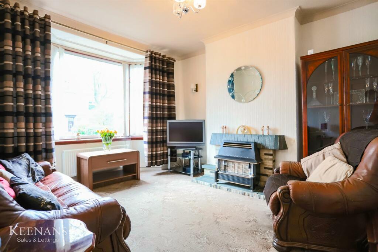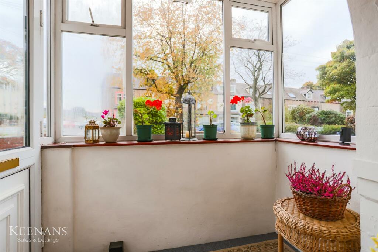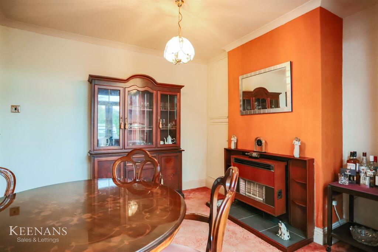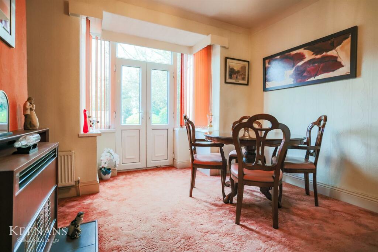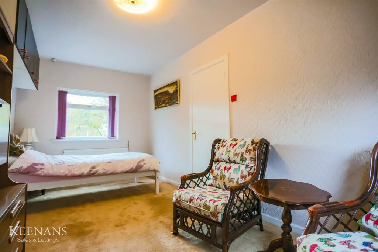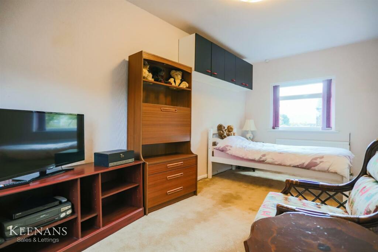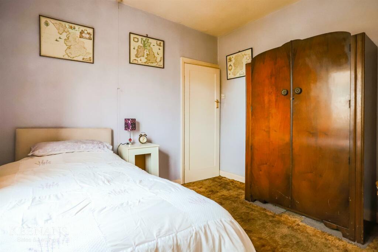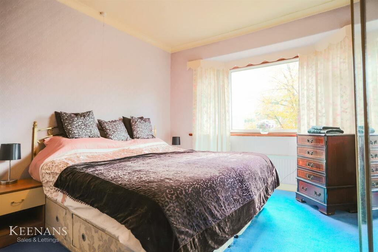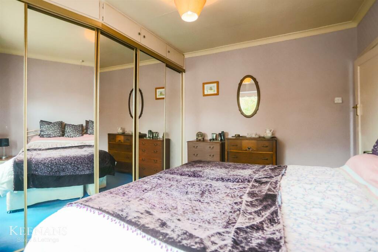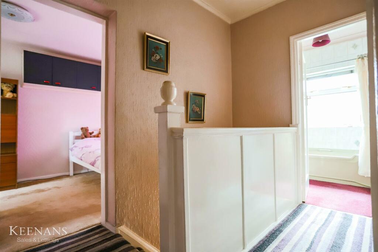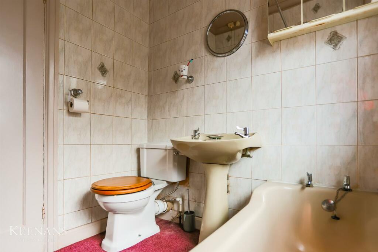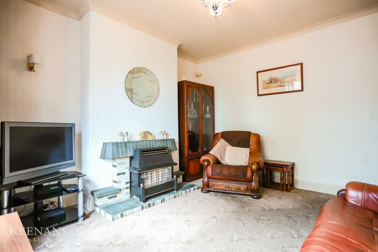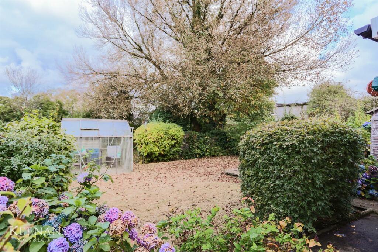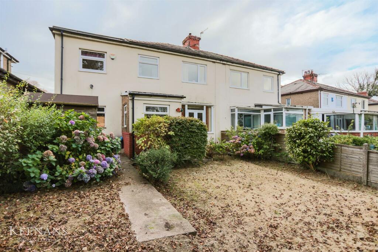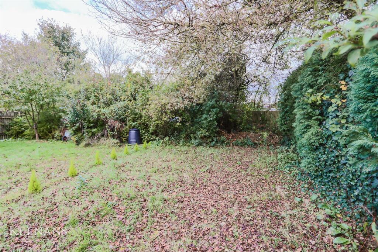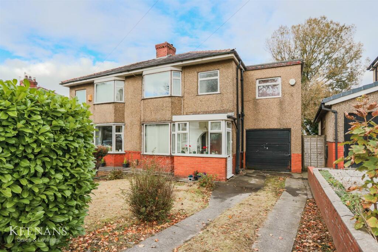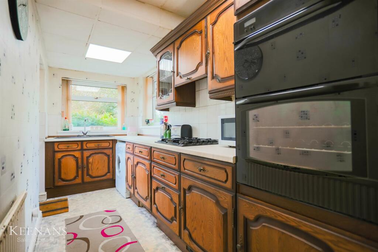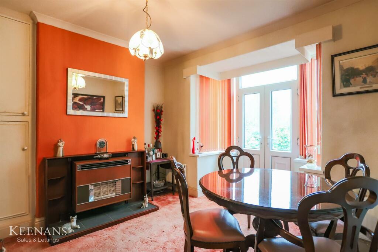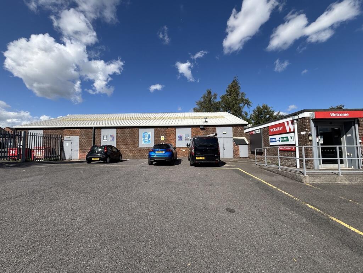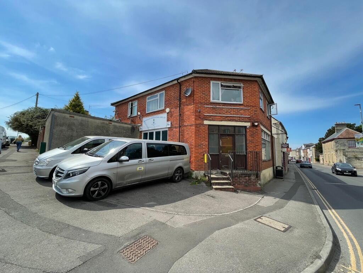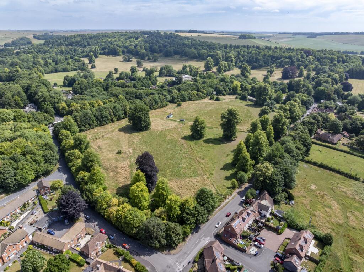Rossendale Road, Burnley
Property Details
Bedrooms
4
Bathrooms
1
Property Type
Semi-Detached
Description
Property Details: • Type: Semi-Detached • Tenure: N/A • Floor Area: N/A
Key Features: • Semi Detached Property • Four Bedrooms • Three Piece Bathroom Suite • Ample Living Space • Bursting with Potential • Gardens to Front and Rear • Off Road Parking and Garage • Tenure Leasehold • Council Tax Band C • EPC Rating D
Location: • Nearest Station: N/A • Distance to Station: N/A
Agent Information: • Address: 21 Manchester Road, Burnley, BB11 1HG
Full Description: A SPACIOUS FOUR-BEDROOM SEMI-DETACHED HOME WITH GREAT POTENTIALNestled on Rossendale Road in Burnley, this charming semi-detached house is a hidden gem waiting to be discovered. Boasting two reception rooms, four bedrooms, and a bathroom, this property offers ample space for a growing family.This home presents a fantastic opportunity for those with a creative vision, as it serves as a blank canvas just waiting to be transformed into a dream abode. The spacious layout allows for endless possibilities to customise and update, making it truly your own.Conveniently located in a popular area with easy access to major commuter routes, this property seamlessly combines tranquillity with accessibility. Imagine coming home to a peaceful retreat while still being well-connected to the hustle and bustle of city life.One of the standout features of this residence is its surprisingly generous rear garden. Perfect for outdoor gatherings, gardening enthusiasts, or simply unwinding in nature, this space offers a breath of fresh air right at your doorstep.Furthermore, the inclusion of off-road parking and a single garage ensures that convenience is never compromised. Say goodbye to the hassle of searching for parking spaces - this property provides a secure spot for your vehicle.In conclusion, this semi-detached family home on Rossendale Road is a rare find that combines potential, convenience, and comfort. Don't miss out on the opportunity to turn this house into your ideal home sweet home.For the latest upcoming properties, make sure you are following our Instagram @keenans.ea and Facebook @keenansestateagentsGround Floor - Entrance Porch - 2.16m x 1.45m (7'1 x 4'9) - UPVC double glazed front door, UPVC double glazed windows and door to hall.Hall - 4.50m x 1.65m (14'9 x 5'5 ) - Central heating radiator, coving, doors to two reception rooms, kitchen, understairs storage and stairs to first floor.Reception Room One - 3.61m x 3.61m (11'10 x 11'10) - UPVC double glazed bay window, central heating radiator, radiant fire, ceiling rose and coving.Reception Room Two - 3.61m x 3.05m (11'10 x 10'0) - UPVC double glazed box bay window, two central heating radiators, radiant fire, fitted storage, coving and UPVC double glazed French doors to rear.Kitchen - 4.09m x 1.63m (13'5 x 5'4 ) - Two UPVC double glazed windows, central heating radiator, range of panel wall and base units with laminate worktops, integrated high rise oven and grill, four ring gas hob and extractor hood, tiled splashback, composite sink and drainer with mixer tap, plumbing for washing machine, integrated undercounter fridge and freezer, tiled effect flooring and hardwood single glazed door to rear.Under Stairs Storage - Door to garage.Garage - 5.00m x 2.57m (16'5 x 8'5 ) - Power, lighting, wall mounted Worcester boiler and up and over garage door.First Floor - Landing - Loft access, doors to four bedrooms and bathroom.Bedroom One - 3.61m x 3.61m (11'10 x 11'10) - UPVC double glazed bay window, central heating radiator and fitted wardrobe.Bedroom Two - 4.83m x 2.54m (15'10 x 8'4 ) - Two UPVC double glazed windows and two central heating radiators.Bedroom Three - 3.15m x 3.02m (10'4 x 9'11) - UPVC double glazed window and fitted wardrobe.Bedroom Four - 2.11m x 2.11m (6'11 x 6'11) - UPVC double glazed window, central heating radiator and coving.Bathroom - 1.88m x 1.65m (6'2 x 5'5 ) - UPVC double glazed frosted window, low base WC, pedestal wash basin with traditional taps, panel bath with traditional taps and overhead direct feed shower and tiled elevations.External - Rear - Laid to lawn garden with bedding areas and greenhouse.Front - Laid to lawn garden, off road parking and access to garage.BrochuresRossendale Road, BurnleyBrochure
Location
Address
Rossendale Road, Burnley
City
Rossendale Road
Features and Finishes
Semi Detached Property, Four Bedrooms, Three Piece Bathroom Suite, Ample Living Space, Bursting with Potential, Gardens to Front and Rear, Off Road Parking and Garage, Tenure Leasehold, Council Tax Band C, EPC Rating D
Legal Notice
Our comprehensive database is populated by our meticulous research and analysis of public data. MirrorRealEstate strives for accuracy and we make every effort to verify the information. However, MirrorRealEstate is not liable for the use or misuse of the site's information. The information displayed on MirrorRealEstate.com is for reference only.
