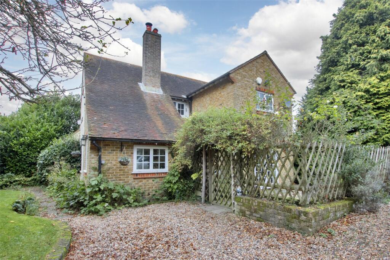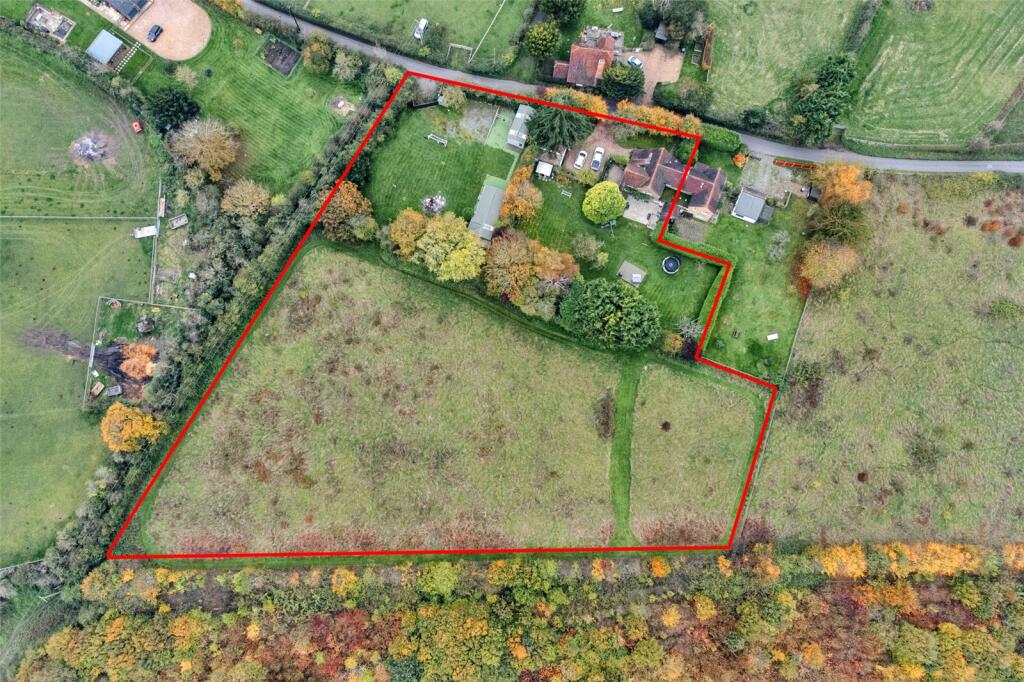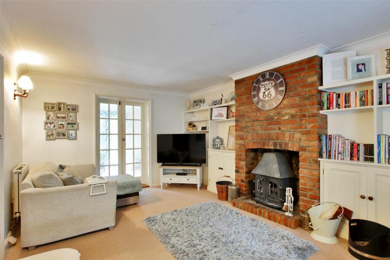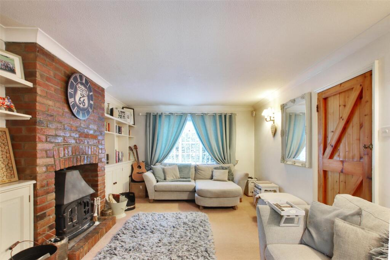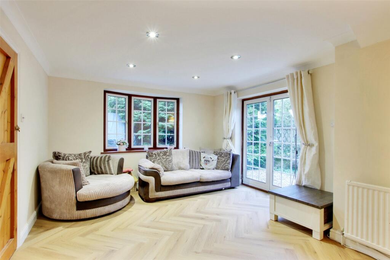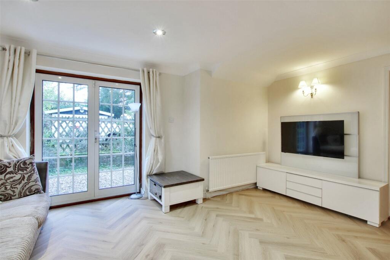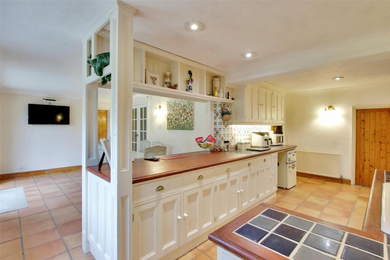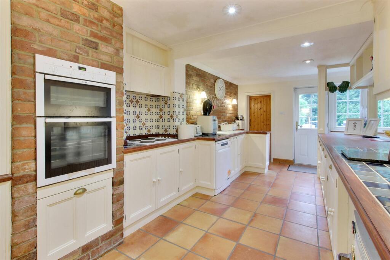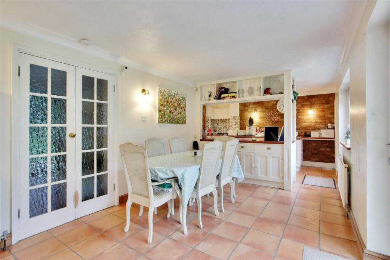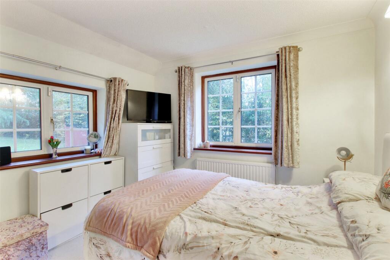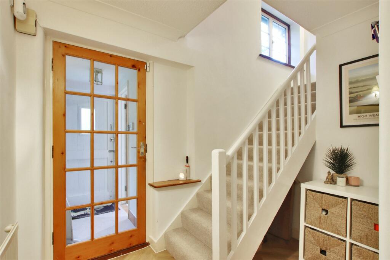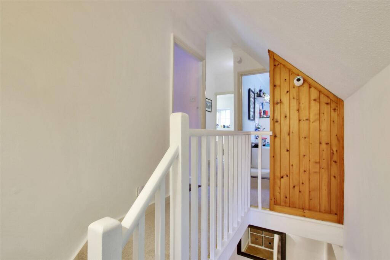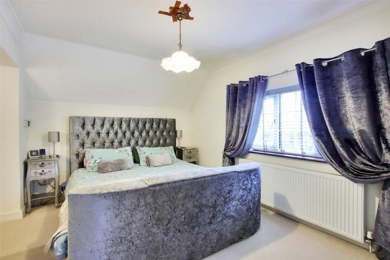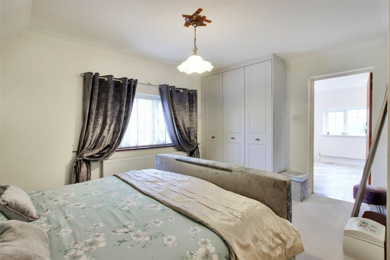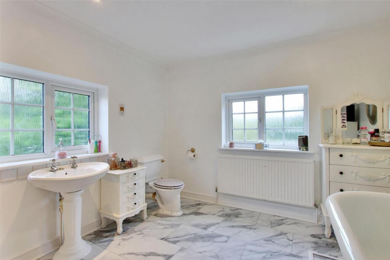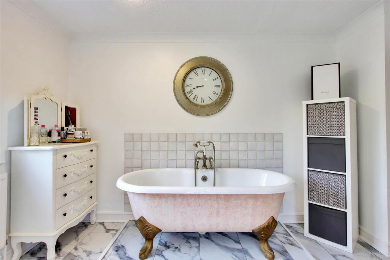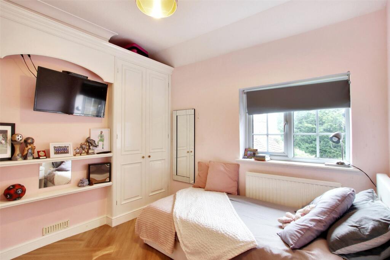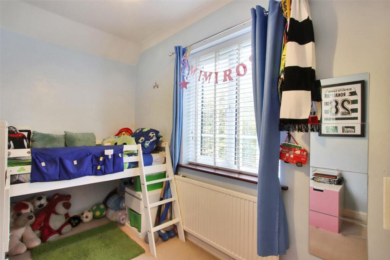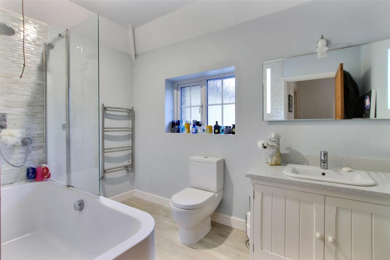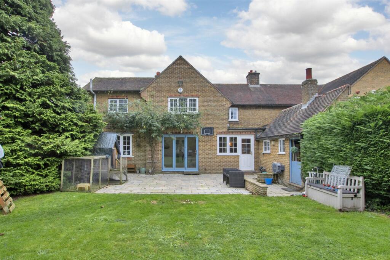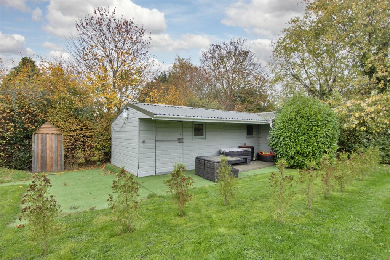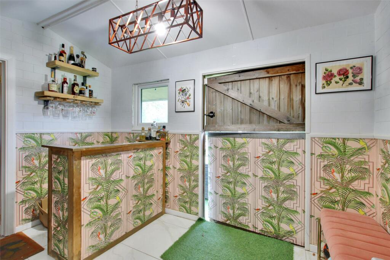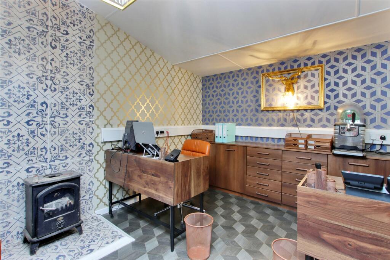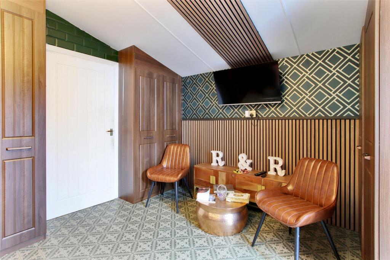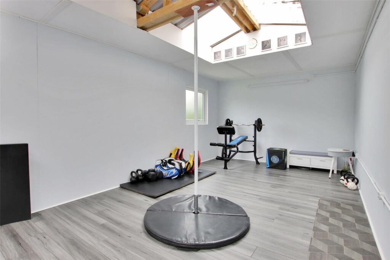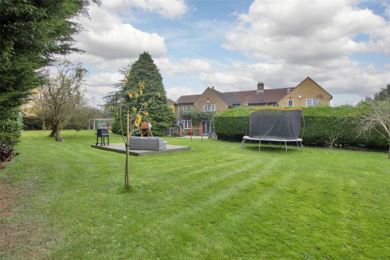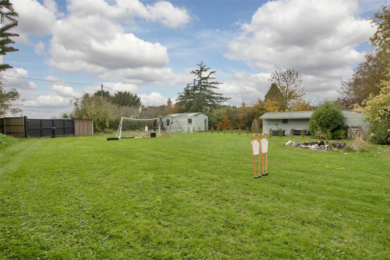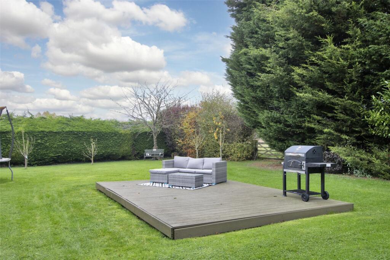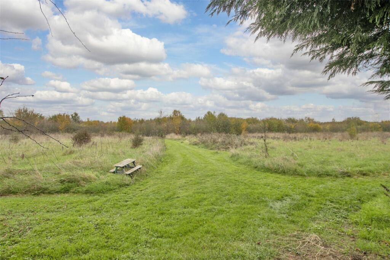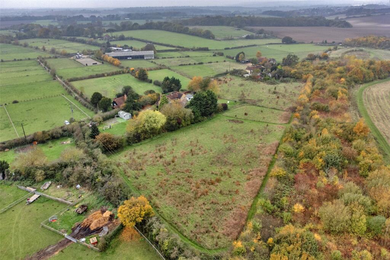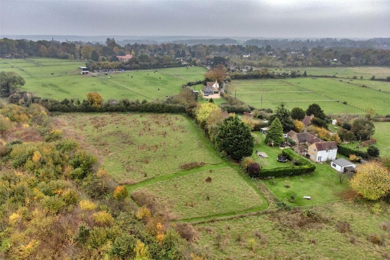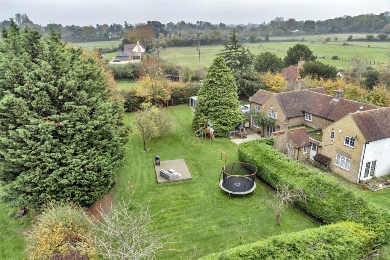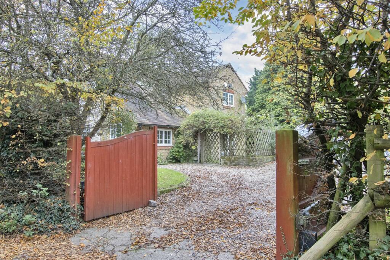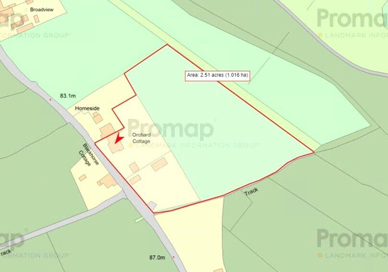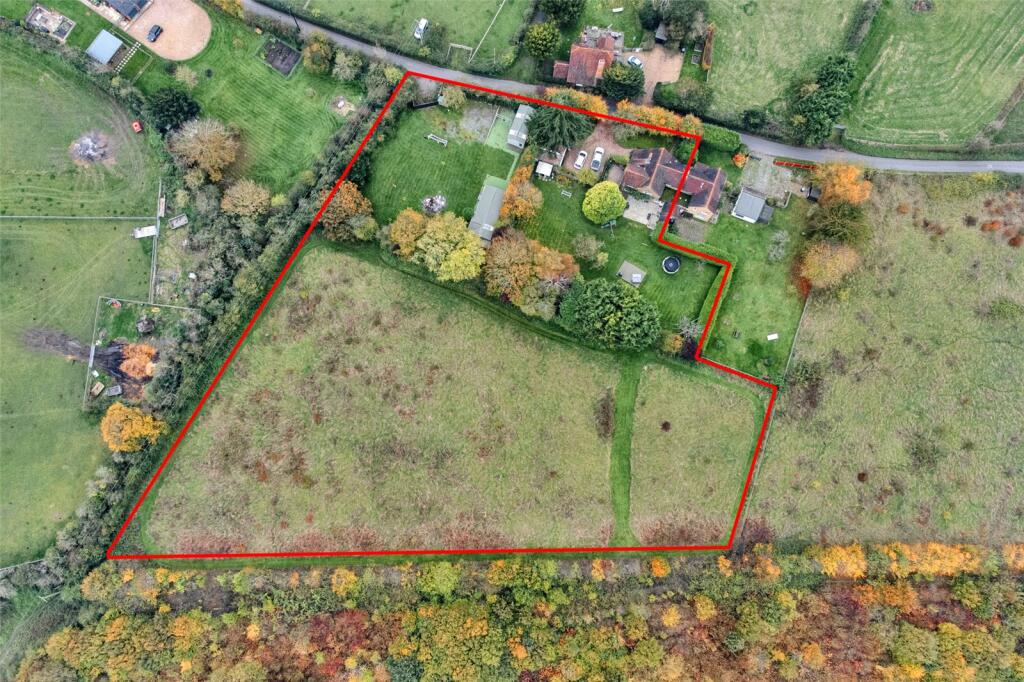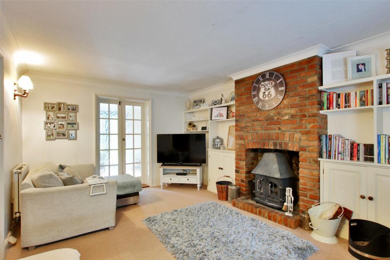Round Street, Sole Street, Kent, DA13
Property Details
Bedrooms
4
Bathrooms
2
Property Type
Semi-Detached
Description
Property Details: • Type: Semi-Detached • Tenure: N/A • Floor Area: N/A
Key Features: • Three/Four Bedroom Semi Detached Cottage • Two Reception Rooms • Open Plan Kitchen / Dining Room • Ground Floor Bedroom / Study • Master Bedroom Suite with En Suite Bathroom • Approx 2.5 Acre Plot • Equestrian Paddock Facilities • Converted Stable Office / Bar • 24’ Gym / Barn • Rural Village Location
Location: • Nearest Station: N/A • Distance to Station: N/A
Agent Information: • Address: Pond House, 6b High Street, Otford, Sevenoaks, TN14 5PQ
Full Description: GUIDE PRICE £950,000 - £1,000,000Orchard Cottage, located on the popular Round Street in the charming village of Sole Street, Kent, is a distinctive three/four-bedroom family home set within a gated plot of approximately 2.5 acres. This property, with its versatile layout and spacious grounds, is designed to meet a variety of lifestyle needs. The entrance leads through a welcoming porch with a Georgian-style window, opening into a bright hall. From here, access flows through to the home’s ample main living spaces and functional areas.The sitting room, featuring a traditional brick-built fireplace with a log fire, makes it the ideal place for cozy family gatherings. The open-plan kitchen and dining area offers a well-equipped kitchen with tiled flooring, fitted wall and base units, a Butler sink and Neff appliances, making it both practical and stylish. The adjoining dining area with bi-fold doors to the outside creates a seamless flow to the garden for easy indoor-outdoor entertaining. A pantry provides additional storage, and a utility room adds functional space for laundry appliances. The family room offers a delightful view through a Georgian-style bay window to the rear and opens out to the side garden via French doors. Adjacent to the family room a versatile bedroom or study with a window to the front provides options for home working, hobbies or guest accommodation. Rising to the first floor, the cottage opens onto a landing that provides access to all upstairs bedrooms and family bathroom. The main bedroom suite has built-in wardrobes and a spacious ensuite bathroom offering a freestanding marble bath, a shower cubicle and windows to the rear and side, combining sophistication and comfort. The additional two bedrooms are well-appointed with Georgian-style windows and ample space. Orchard Cottage’s outside spaces are a true highlight. The formal garden, about 0.4 acres, features a lush lawn, patio and decking areas and garden shed. The adjacent separate side plot of approximate 0.3 acre includes a separate gated access point and a converted stable block, now serving as an office complete with a lounge and bar area - perfect for a home office or entertaining friends and family. There’s also a versatile barn-style structure currently used as a gym, making this an excellent space for fitness and relaxation or other purpose. Behind the main house, the expansive 1.8-acre paddock provides ample room for equestrian use or simply as an open outdoor space to enjoy.Sole Street is a sought-after rural location, featuring a village shop, public house, and mainline station with direct service to London Victoria. The historic village of Cobham offers a primary school, while nearby Gravesend and Meopham provide secondary schools, local shopping, and dining options, including restaurants, coffee shops, a Tesco, chemist, and more. The M2 and M25 motorways are easily accessible, offering connections to Gatwick and Heathrow airports, London, and the Bluewater shopping complex. Ebbsfleet International railway station, with a high-speed 17-minute commute to London, enhances the convenience of this property’s rural yet connected setting, making Orchard Cottage an exceptional find for those seeking both charm and accessibility.LocationSole Street is a picturesque tucked away village offering a local shop and public house, and is adjacent to the beautiful village of Cobham. It is surrounded by fields and orchards offering varied walks, and Jeskins and Camer Parks and the Cyclopark are nearby. The village is within easy reach of excellent grammar schools in Gravesend, Dartford and the Medway towns. The M2 and M25 motorways provide links to Gatwick, Heathrow and Stanstead Airports. Less than 10 minutes away by car, the new International railway station at Ebbsfleet offers a rapid connection to Stratford and St Pancras stations, and a 2 hour connection to Paris. The trains from Sole Street itself go direct to London Victoria and fast trains from Meopham station, 5 minutes away by car, take only 34 minutes to Victoria. The Bluewater shopping centre is only 10 minutes away by car.DirectionsFrom our Clifton & Co Hartley office proceed right down Ash Road and continue into Hartley Road. Take second exit off mini roundabout at bottom of the hill into Main Road, follow road along and continue into Longfield Road. Continue to the end and turn left into Wrotham Road and take first right into Green Lane. Continue into Camer Road and further continue into Sole Street and Round Street can be found on the left hand side.Entrance PorchDoor to front. Double glazed Georgian style window to side. Carpet. Plain coved ceiling.Entrance HallGlazed door to front. Wood effect flooring. Radiator. Textured and coved ceiling. Storage cupboards.Cloakroom4' 9" x 3' 5" (1.45m x 1.04m)Double glazed Georgian style window to side. Vinyl flooring. Plain ceiling with downlights. Low level WC. Wash hand basin. Extractor fan.Sitting Room16' 11" x 11' 5" (5.16m x 3.48m)Double glazed Georgian style bay window to rear. Double glazed French doors to side. Wood effect flooring. Plain ceiling with downlights. Radiator.Family Room16' 1" x 11' 10" (4.9m x 3.6m)Double glazed Georgian style window to rear. Textured and coved ceiling. Two radiators. Brick built fireplace with log fire.Bedroom/Study10' 1" x 9' 7" (3.07m x 2.92m)Double glazed Georgian style window to front. Carpet. Textured and coved ceiling. Radiator. Access to loft.Kitchen Area19' 6" x 9' 11" (5.94m x 3.02m)Double glazed window to rear. Tiled flooring. Raised ceiling with downlights. Radiator. Fitted wall and base units with work tops over. One and a half Butler style sink unit with drainer. Tiled surfaces. Neff hob. Neff oven. Spaces for fridge and dishwasher.Pantry7' 3" x 3' 11" (2.2m x 1.2m)Double glazed Georgian style window to side. Tiled flooring. Textured and coved ceiling. Radiator.Dining Area14' 4" x 9' 9" (4.37m x 2.97m)Double glazed bi-folds. Double glazed Georgian style window to rear. Tiled flooring. Textured and coved ceiling. Two radiators.Utility Room5' 7" x 4' 7" (1.7m x 1.4m)Double glazed window to front. Tiled flooring. Textured and coved ceiling. Radiator. Stainless steel sink and drainer unit. Base units. Spaces for washing machine and tumble dryer.LandingDouble glazed Georgian style window to side. Carpet. Textured and coved ceiling. Built-in cupboard.Main Bedroom16' 10" x 13' 9" (5.13m x 4.2m)Double glazed Georgian style window to rear. Carpet. Textued and coved ceiling. Radiator. Built-in wardrobes.Ensuite Shower Bathroom11' 11" x 10' 3" (3.63m x 3.12m)Double glazed Georgian style windows to rear and side. Tiled flooring. Textured and coved ceiling. Radiator. Shower cubicle. Low level WC. Marble free standing bath.Bedroom Two11' 5" x 6' 7" (3.48m x 2m)Double glazed Georgian style window to front. Carpet. Textured and coved ceiling. Radiator.Bedroom Three9' 3" x 9' 2" (2.82m x 2.8m)Double glazed Georgian style window to rear. Wood effect flooring. Textured and coved ceiling. Radiator. Built-in wardrobe. Access to loft.Bathroom10' 0" x 6' 5" (3.05m x 1.96m)Double glazed frosted window to side. Vinyl flooring. Textured ceiling. Heated towel rail. Radiator. Panelled bath with overhead shower and shower screen. Low level WC. Wash hand basin.OutsideOverall Plot circa 2.5 Acres - Made up of Title numbers TT94254, K545864, K691407ParkingGated gravel drive.Double Garage20' 3" x 14' 6" (6.17m x 4.42m)Formal Rear GardenApprox. 0.4 of an Acre - Paved patio. Decking area. Mainly lawned. Shed. Hedged boundaries.Side PlotApprox. 0.3 of a Acre - Gated entrance. Mainly lawned. Hedged boundaries.Converted Stables/Bar/Lounge/OfficeBar11' 6" x 11' 0" (3.5m x 3.35m)Lounge11' 6" x 10' 11" (3.5m x 3.33m)Office15' 11" x 11' 0" (4.85m x 3.35m)Outbuilding/Gym24' 10" x 11' 1" (7.57m x 3.38m)Rear PaddocksApprox 1.77 Acres - Accessed via side plot and formal garden. Hedged boundaries.Transport InformationTrain Stations: Sole Street 0.6 miles Meopham 1 mile Longfield 3.3 miles The property is also within easy reach of Ebbsfleet Eurostar International Station.
The distances calculated are as the crow flies.Local Schools:Primary Schools: Cobham Primary School 1.1 miles Singlewell Primary School 1.3 miles Istead Rise Primary School 1.3 miles Meopham Community Academy 1.4 miles Helen Allison School 1.4 miles
Secondary Schools: Helen Allison School 1.4 miles Ifield School 1.7 miles Meopham School 1.9 miles Cobham Hall 1.9 miles Thamesview School 2.3 miles
Information sourced from Rightmove (findaschool). Please check with the local authority as to catchment areas and intake criteria.Useful InformationWe recognise that buying a property is a big commitment and therefore recommend that you visit the local authority websites for more helpful information about the property and local area before proceeding.
Some information in these details are taken from third party sources. Should any of the information be critical in your decision making then please contact Fine & Country for verification.TenureThe vendor confirms to us that the property is freehold. Should you proceed with the purchase of the property your solicitor must verify these details.Council TaxWe are informed this property is in band E. For confirmation please contact Gravesham Borough Council.Appliances/ServicesThe mention of any appliances and/or services within these particulars does not imply that they are in full efficient working order.MeasurementsAll measurements are approximate and therefore may be subject to a small margin of error.ViewingsMonday to Friday 9.00 am – 6.30 pm Saturday 9.00 am – 6.00 pm Viewing via Clifton & Co Dartford office.RefHA/CB/DH/241015 - NKT000273/D1
Location
Address
Round Street, Sole Street, Kent, DA13
City
Cobham
Features and Finishes
Three/Four Bedroom Semi Detached Cottage, Two Reception Rooms, Open Plan Kitchen / Dining Room, Ground Floor Bedroom / Study, Master Bedroom Suite with En Suite Bathroom, Approx 2.5 Acre Plot, Equestrian Paddock Facilities, Converted Stable Office / Bar, 24’ Gym / Barn, Rural Village Location
Legal Notice
Our comprehensive database is populated by our meticulous research and analysis of public data. MirrorRealEstate strives for accuracy and we make every effort to verify the information. However, MirrorRealEstate is not liable for the use or misuse of the site's information. The information displayed on MirrorRealEstate.com is for reference only.
