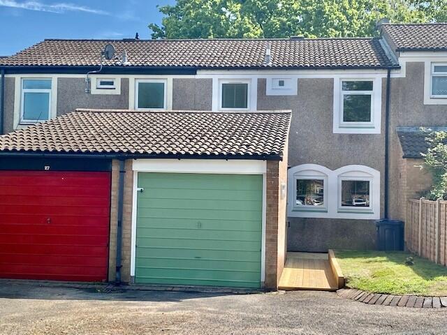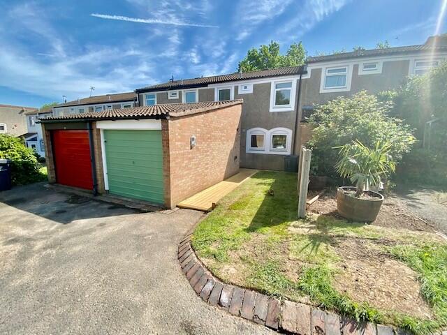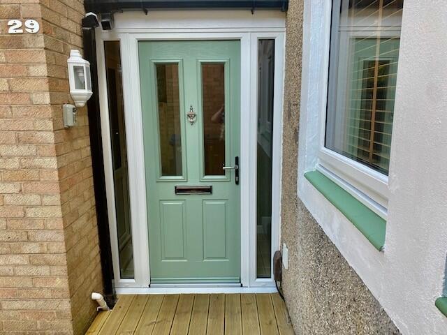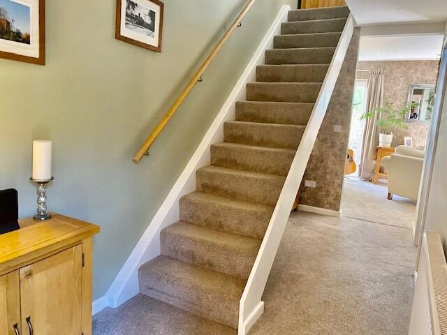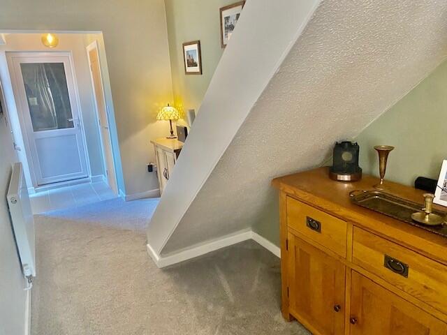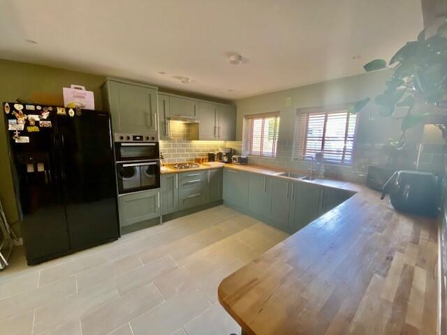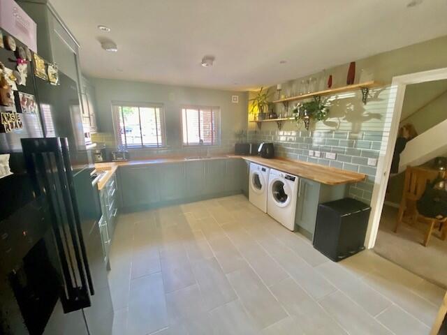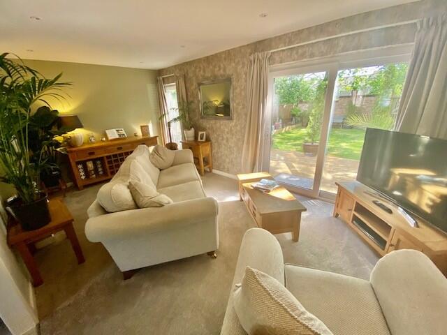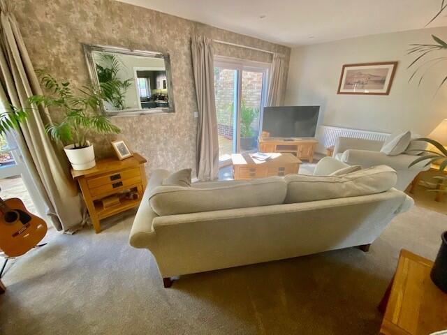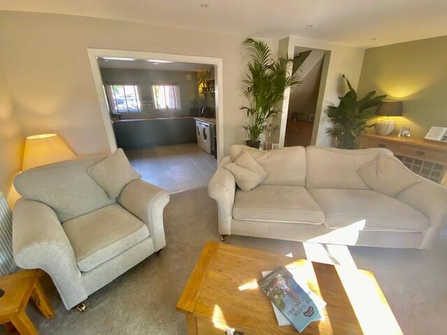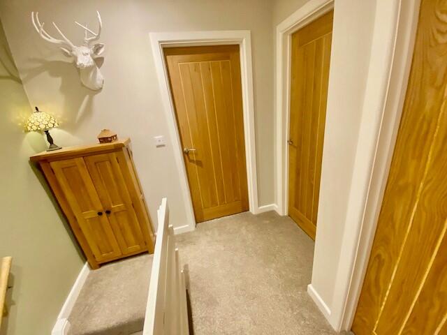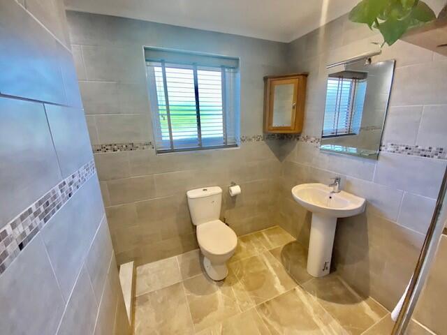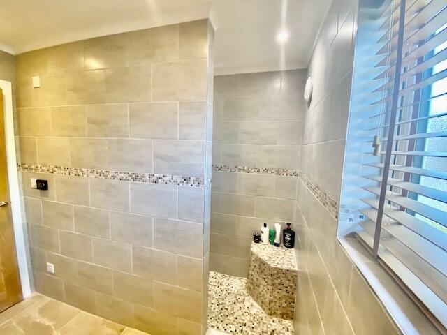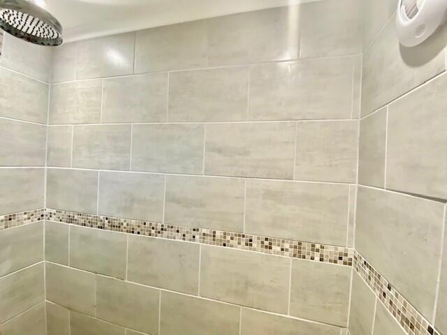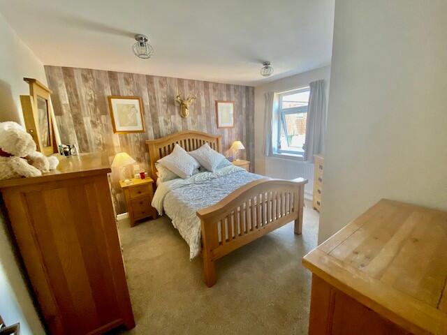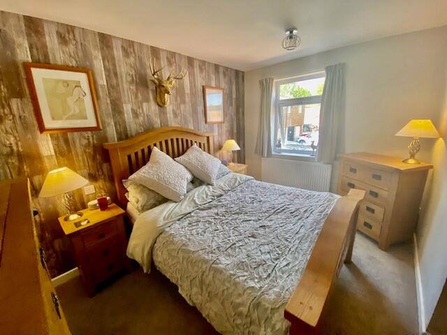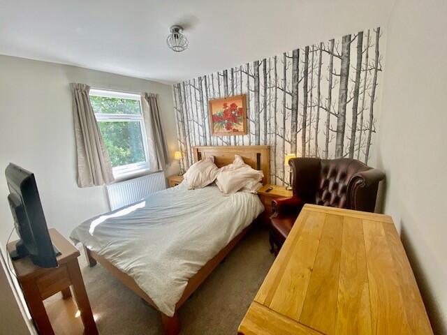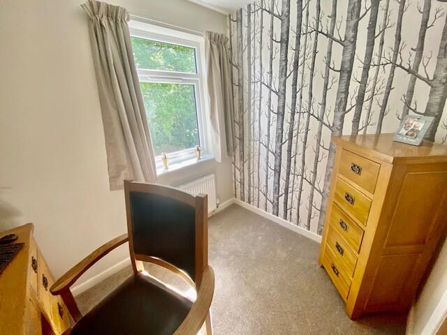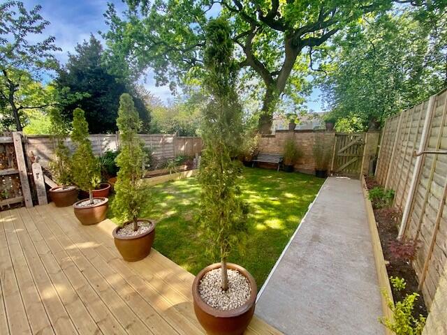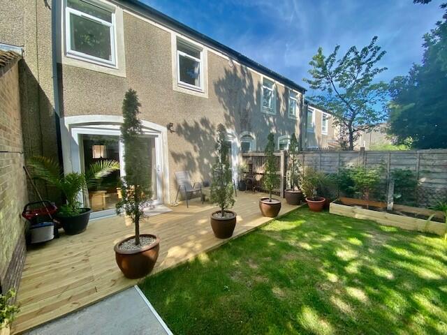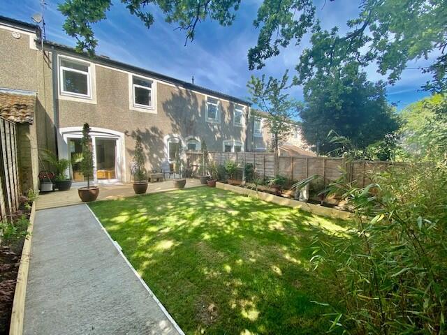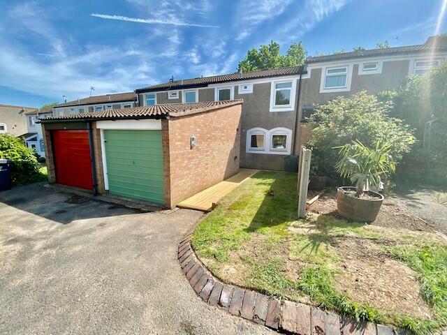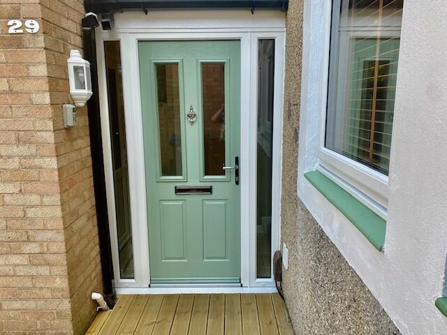Rousay Close, Birmingham, B45
Property Details
Bedrooms
3
Property Type
Terraced
Description
Property Details: • Type: Terraced • Tenure: Freehold • Floor Area: N/A
Key Features: • Three Bedroom Mid Terrace • Fitted Kitchen • Lounge • Shower Room • Double Glazing & Central Heating • Garage • Front & Rear Garden • Fully Renovated to a High Standard • Non Standard Construction
Location: • Nearest Station: N/A • Distance to Station: N/A
Agent Information: • Address: 137 New Road, Rubery, Birmingham, B45 9JR
Full Description: GORDON JONES ARE PLEASED TO PRESENT THIS THREE-BEDROOM MID TERRACE PROPERTY WHICH HAS BEEN FULLY RENOVATED TO A VERY HIGH STANDARD, CLOSE TO ALL AMENITIES.
This immaculately presented home is conveniently located for all local amenities including shops, schools, buses, the M5 & M42 motorway network and Birmingham City centre. The accommodation briefly comprises, Entrance Hallway, Lounge, Re-Fitted Kitchen, Three Bedrooms, Shower Room, Landscaped Garden. Driveway with parking, Garage, newly fitted Double Glazing/Gas Central Heating System.
Approached via Tarmacadam driveway leading to garage, Decked footpath leads up to a Double-Glazed composite front door leading into a welcoming Hallway.
HALLWAY 19'03" X 6'0" 5.86m x 1.82m Double Glazed Composite Entrance Door leads into a welcoming hallway with stairs off to the first floor. Double glazed door leads to garage, Gas Central Heating Radiator. Cupboard for coats, further Oak doors lead to:
KITCHEN 11'08" x 12'09" 3.55m x 3.88m Beautifully presented newly fitted Kitchen having a range of wall base & drawer units with a wood block worktop complimented by metro tiled splashbacks. Stainless Steel one and half bowl sink unit with mixer tap over. Integrated dishwasher, Gas hob with extractor above and Electric Double oven, space for washing machine & Dryer and space for American Fridge. Tiled floor with under floor heating. Two Double-Glazed windows to front elevation. Spotlights to ceiling. Vertical Gas Central Heating Radiator.
LOUNGE 10'01" x 17'10" 3.07m x 5.43m Floor length Double-Glazed window to rear elevation, Double-Glazed Patio Window to rear elevation. Gas Central Heating Radiator. Spotlights to ceiling.
BEDROOM ONE 12'0" x 8'08" 3.65m x 2.64m Double bedroom with Double Glazed Window to front elevation. Gas central heating radiator, central light point.
BEDROOM TWO 10'07" x 8'09" 3.22m x 2.66m Double bedroom with Double Glazed window to the rear elevation, Gas Central Heating Radiator, central ceiling point.
BEDROOM THREE 6'06" x 8'09" 1.98m x 2.59m Double-Glazed window to rear elevation, Gas Central Heating Radiator, Central light point.
SHOWER ROOM 8'11" x 8'04" 2.71m 2.54m Double-Glazed window to front elevation, Pedestal wash hand basin with mixer tap low level flush W.C. Gas centrally Heated Towel Rail. Walk-in wet room area with rainfall shower. Fully Tiled walls and floor with underfloor heating.
GARDEN Landscaped rear garden with Decked Patio Area, mainly laid to lawn with fenced boundaries and rear gate access.
GARAGE 17'10" X 8'01" 5.43m x 2.46m Metal up & Over Door Light & Power. Gas Combi Boiler. EPC C - COUNCIL TAX BAND ABrochuresBrochure 1
Location
Address
Rousay Close, Birmingham, B45
City
New Frankley in Birmingham
Features and Finishes
Three Bedroom Mid Terrace, Fitted Kitchen, Lounge, Shower Room, Double Glazing & Central Heating, Garage, Front & Rear Garden, Fully Renovated to a High Standard, Non Standard Construction
Legal Notice
Our comprehensive database is populated by our meticulous research and analysis of public data. MirrorRealEstate strives for accuracy and we make every effort to verify the information. However, MirrorRealEstate is not liable for the use or misuse of the site's information. The information displayed on MirrorRealEstate.com is for reference only.
