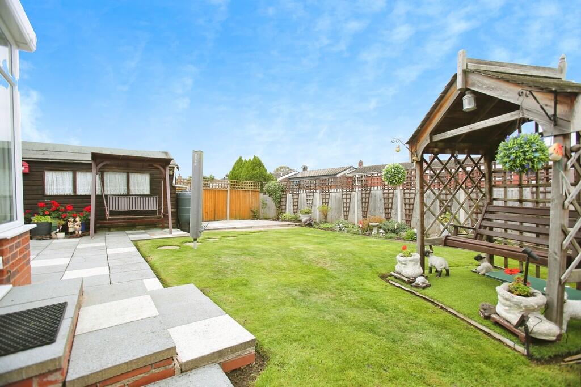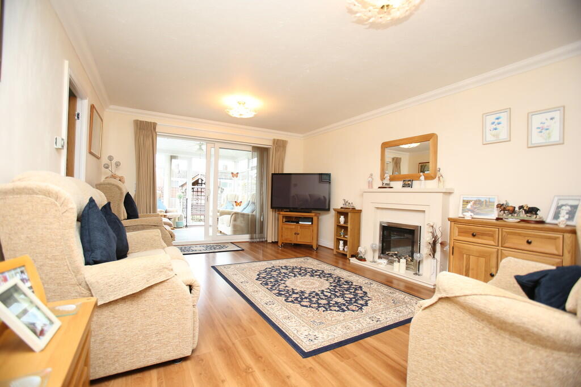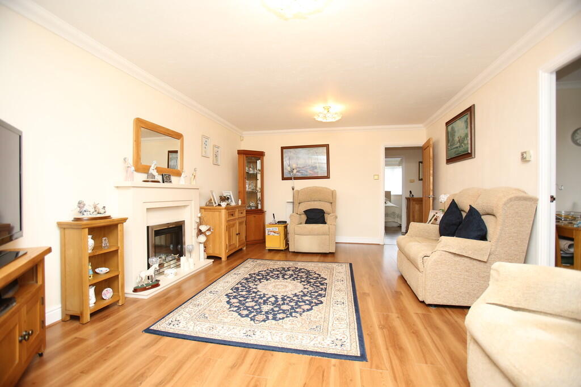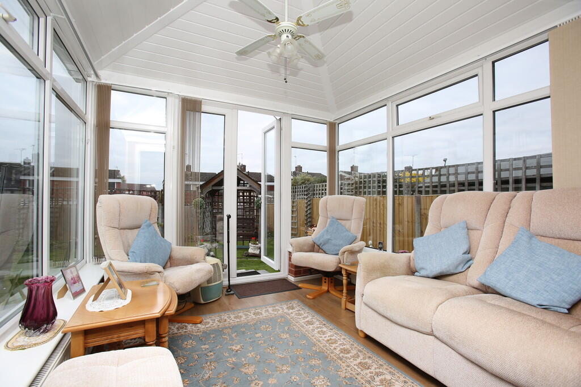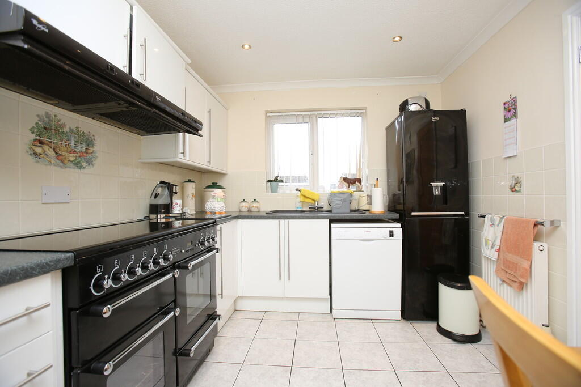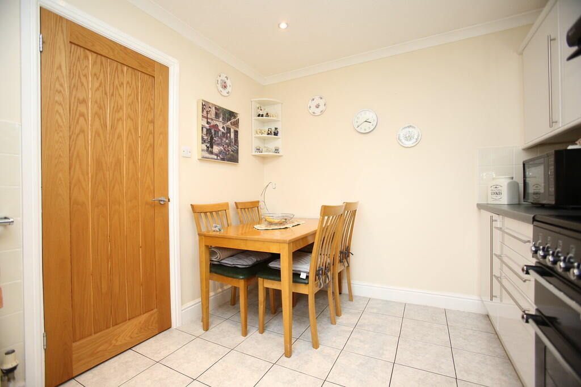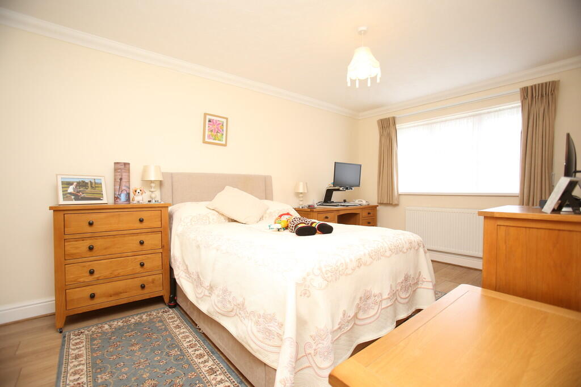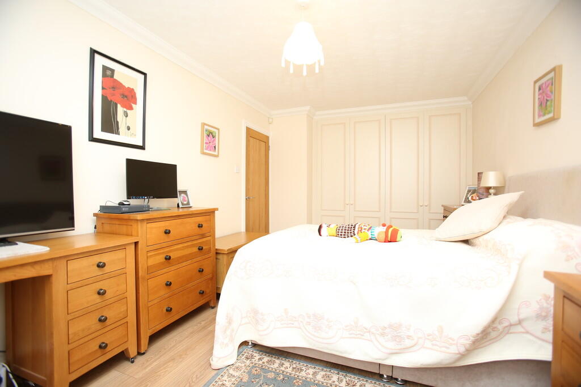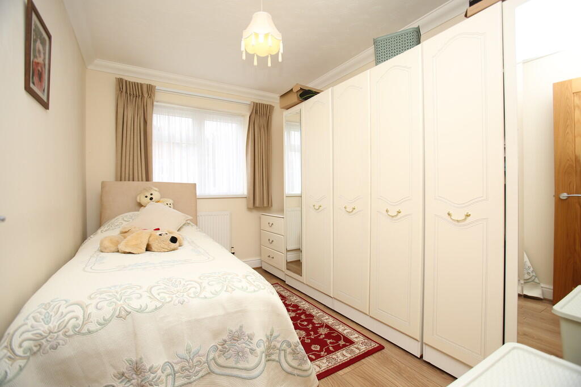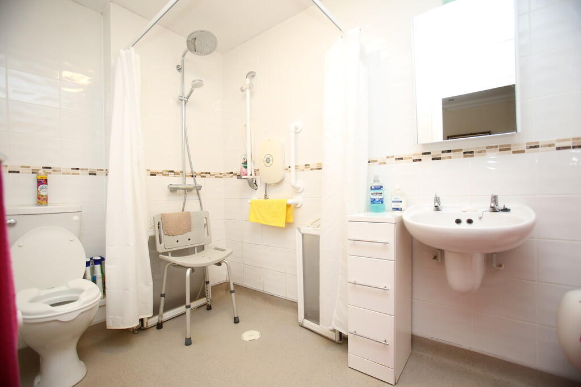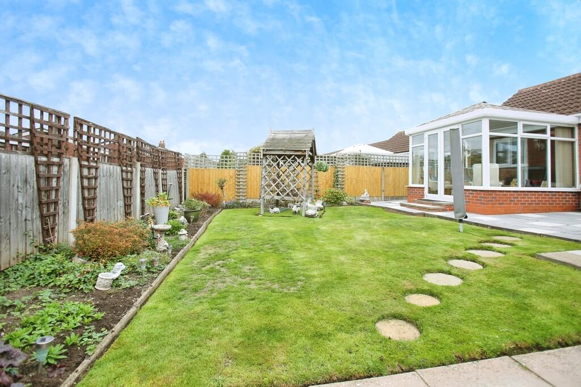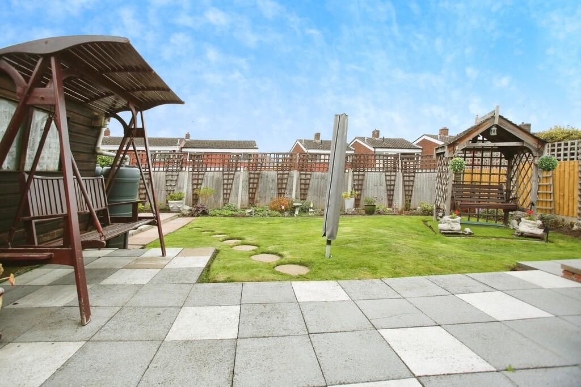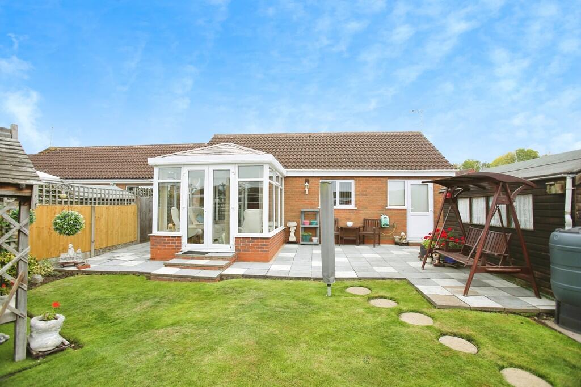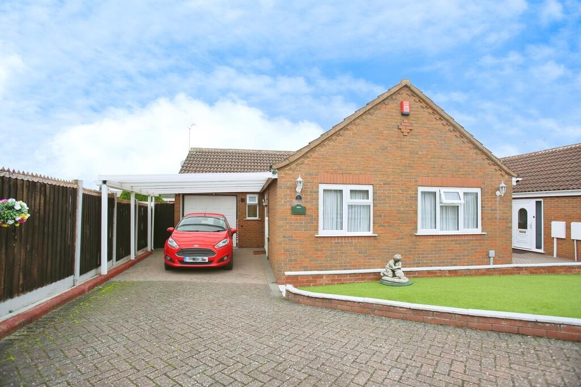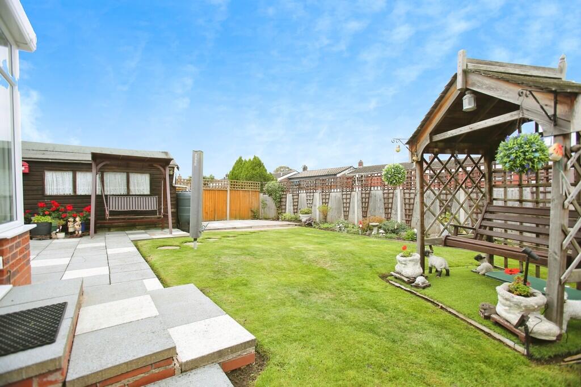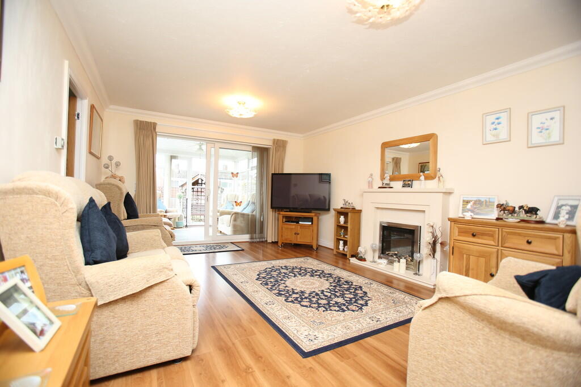Rowan Gardens, Polesworth
Property Details
Bedrooms
2
Bathrooms
1
Property Type
Detached Bungalow
Description
Property Details: • Type: Detached Bungalow • Tenure: Freehold • Floor Area: N/A
Key Features: • SUPERBLY SITUATED DETACHED BUNGALOW • VERY NICELY PRESENTED • GARAGE • SPACIOUS LOUNGE/DINER • BREAKFAST KITCHEN • TWO BEDROOMS • GOOD SIZED WET ROOM • INSULATED CONSERVATORY • IMMACULATE GARDENS • VIEWING IS A MUST
Location: • Nearest Station: N/A • Distance to Station: N/A
Agent Information: • Address: 29 Bridge Street, Polesworth, Tamworth, Staffordshire, B78 1DR
Full Description: Nestled on the picturesque border of Warwickshire and Staffordshire, Polesworth is a charming and historic village that perfectly blends countryside tranquility with everyday convenience. Steeped in heritage, this thriving community is home to the beautiful Polesworth Abbey, peaceful canal walks, and a welcoming village atmosphere that make it one of the area's most sought-after locations.The village offers an excellent range of local amenities, including independent shops, cosy cafés, traditional pubs, and well-regarded schools. For outdoor enthusiasts, there are scenic walking routes along the Coventry Canal and numerous green spaces ideal for leisurely strolls or family days out.Polesworth enjoys superb transport links, with easy access to the A5, M42, and M6, providing quick connections to Tamworth, Atherstone, Nuneaton, and Birmingham. The nearby Tamworth railway station offers direct routes to Birmingham, London, and beyond-making it a convenient base for commuters while retaining its peaceful village charm.With its blend of character, community spirit, and accessibility, Polesworth offers the perfect setting for those seeking a relaxed lifestyle in a well-connected Warwickshire village. ENTRANCE HALL Having an opaque double glazed side entrance door, single panelled radiator, laminated wooden effect flooring, access to the roof storage space, recessed LED ceiling down lights, oak door to a useful storage cupboard and further oak doors leading off to... LOUNGE/DINER 17' 8" x 12' 6" (5.38m x 3.81m) Laminated wooden effect flooring, two single panelled radiators, feature fireplace having an inset log effect electric fire, double glazed sliding patio style doors to the conservatory and a door to the kitchen. INSULATED CONSERVATORY 9' 8" x 9' 4" (2.95m x 2.84m) Having an insulated and PVC bordered roof, two single panelled radiators, laminated wooden effect flooring, double glazed windows with French doors leading out to the rear garden. BREAKFAST KITCHEN 11' 7" x 8' 10" (3.53m x 2.69m) Double glazed window to rear aspect, tiled floor, double panelled radiator, range of white gloss style kitchen units, roll edge work surfaces, Range style gas cooker with an extractor hood above, plumbing for a dishwasher, fridge freezer space, tiled splash back areas and recessed ceiling down lights. BEDROOM ONE 15' 3" x 9' 7" (4.65m x 2.92m) Double glazed window to front aspect, laminated wooden effect flooring, single panelled radiator and fitted wardrobes. BEDROOM TWO 10' 10" x 7' 10" (3.3m x 2.39m) Double glazed window to front aspect, single panelled radiator and laminated wooden effect flooring. WET ROOM 8' 9" x 5' 7" (2.67m x 1.7m) Opaque double glazed window to front aspect, single panelled radiator, low level WC, wash basin, electric shower, tiled walls and a useful shaver connection point. TO THE EXTERIOR The bungalow stands within beautifully maintained gardens with the front garden being laid to lawn with a driveway providing off road parking, access to the garage and side gated access to the rear garden. The rear garden is again beautifully maintained having a good sized paved patio, lawn, further hard standing being ideal for a greenhouse, attractive planted borders and a good sized timber storage shed/workshop with power connected (11'10" x 7'9"). GARAGE 17' 8" x 7' 10" (5.38m x 2.39m) Having an up and over door, power and light, space and plumbing for a washing machine, double glazed window and door to the rear aspect. FIXTURES & FITTINGS: Some items maybe available subject to separate negotiation.SERVICES: We understand that all mains services are connected.TENURE: We have been informed that the property is FREEHOLD, however we would advise any potential purchaser to verify this through their own Solicitor.COUNCIL TAX: We understand this property has been placed in Council Tax Band D. (This information is provided from the Council Tax Valuation List Website).DISCLAIMER: DETAILS HAVE NOT BEEN VERIFIED BY THE OWNERS OF THE PROPERTY AND THEREFORE MAY BE SUBJECT TO CHANGE AND ANY PROSPECTIVE PURCHASER SHOULD VERIFY THESE FACTS BEFORE PROCEEDING FURTHER. ANY IMAGES ARE FOR SOLELY FOR ILLUSTRATIVE PURPOSES.
Location
Address
Rowan Gardens, Polesworth
City
Rowan Gardens
Features and Finishes
SUPERBLY SITUATED DETACHED BUNGALOW, VERY NICELY PRESENTED, GARAGE, SPACIOUS LOUNGE/DINER, BREAKFAST KITCHEN, TWO BEDROOMS, GOOD SIZED WET ROOM, INSULATED CONSERVATORY, IMMACULATE GARDENS, VIEWING IS A MUST
Legal Notice
Our comprehensive database is populated by our meticulous research and analysis of public data. MirrorRealEstate strives for accuracy and we make every effort to verify the information. However, MirrorRealEstate is not liable for the use or misuse of the site's information. The information displayed on MirrorRealEstate.com is for reference only.

