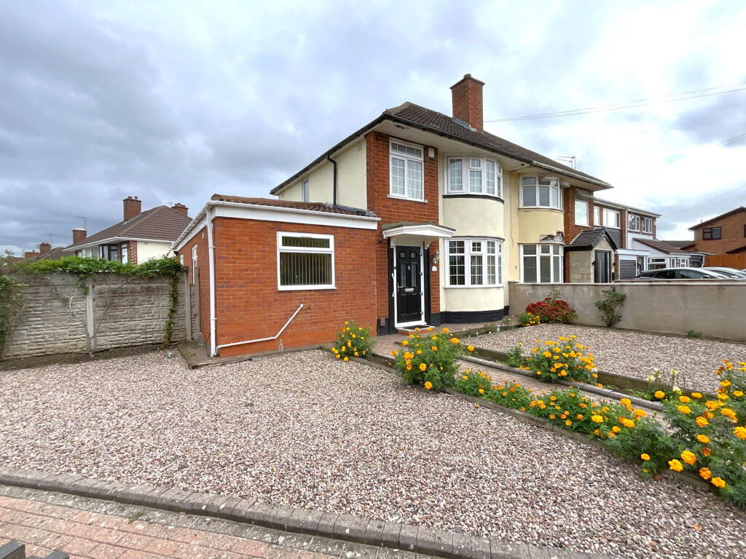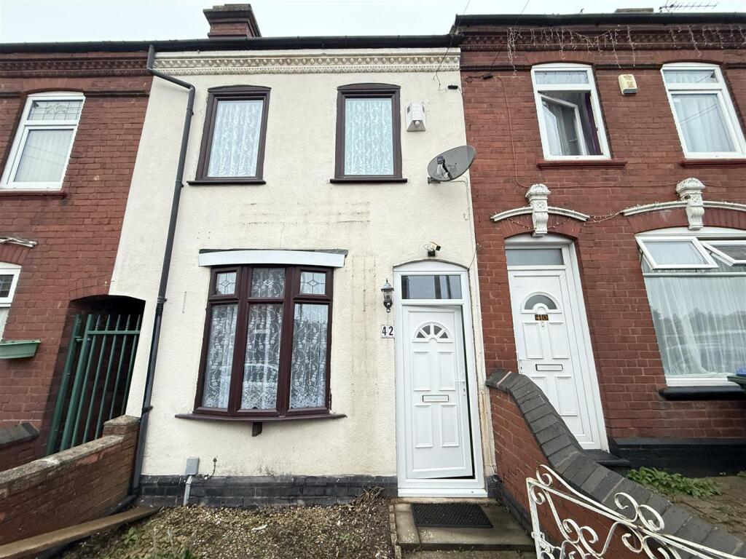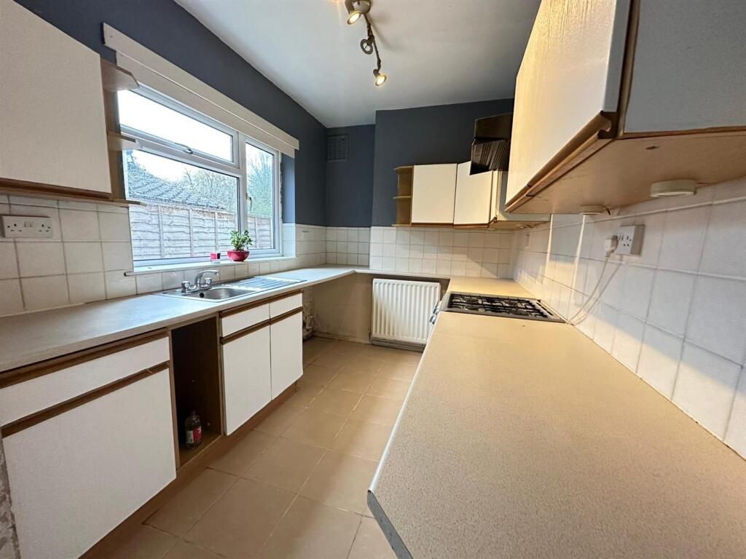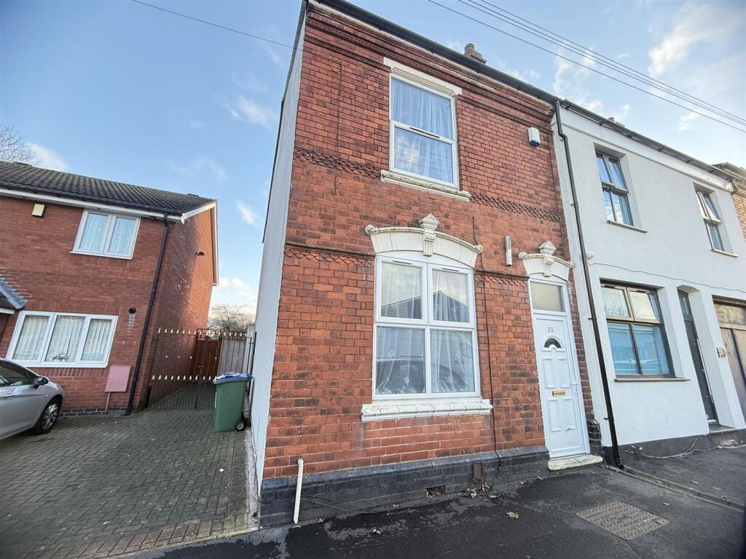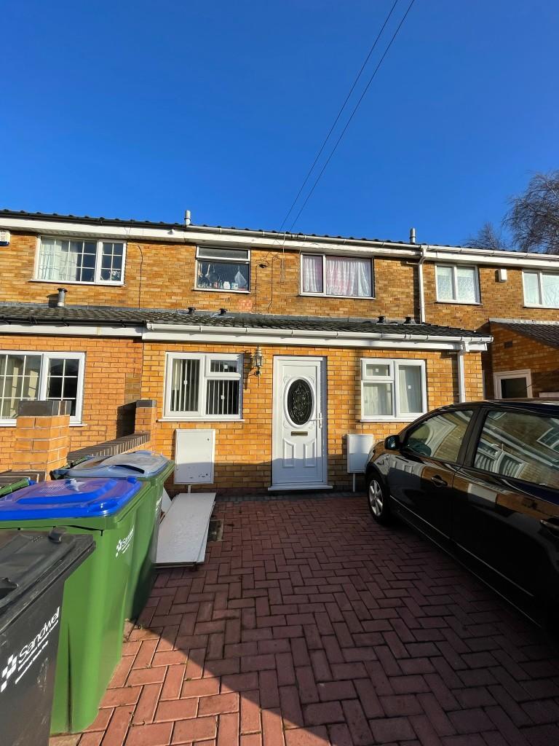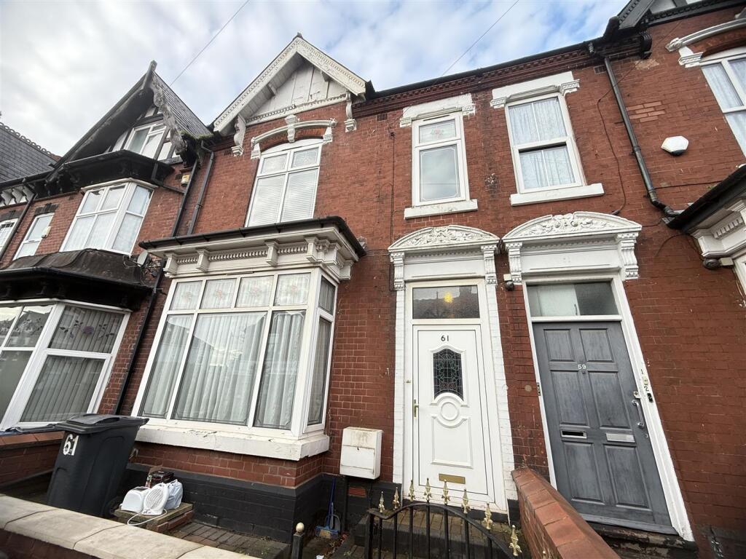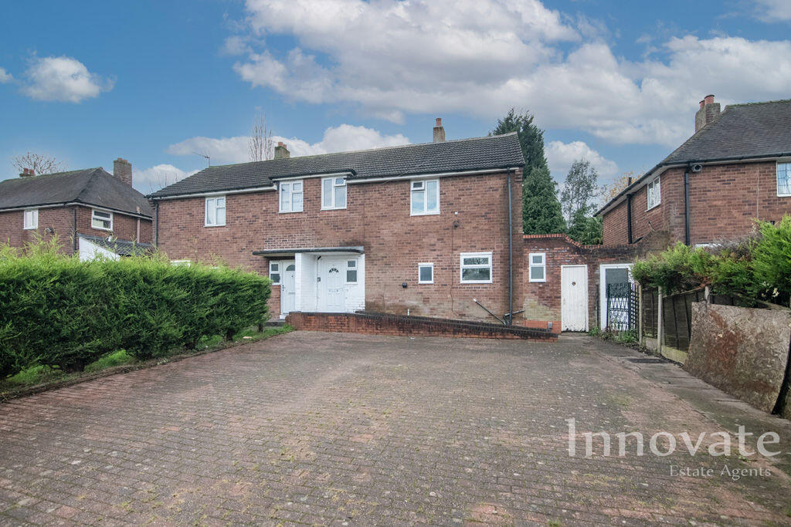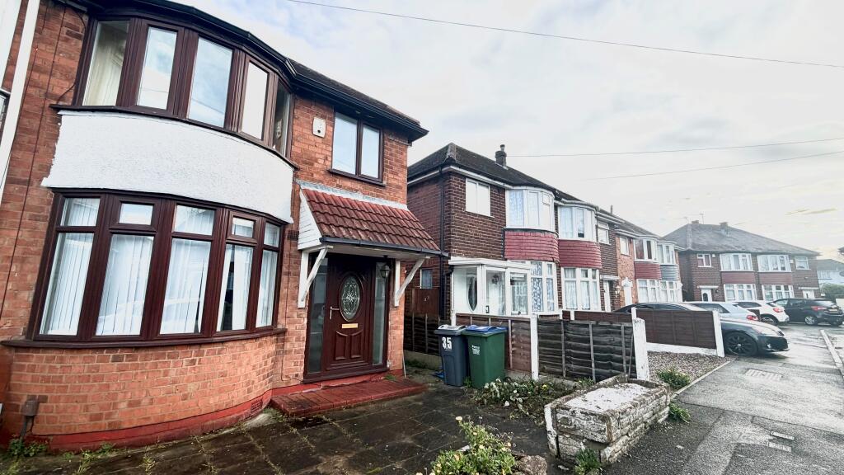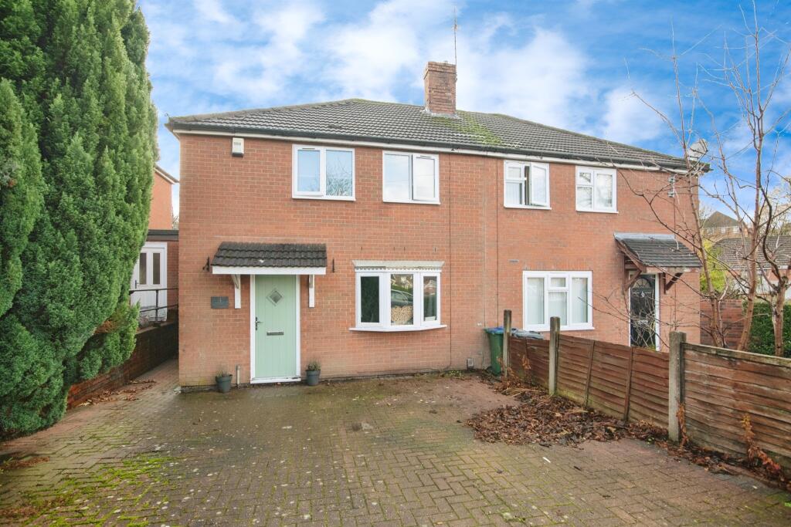ROWLEY REGIS, Oldbury Road
Property Details
Bedrooms
3
Bathrooms
2
Property Type
Semi-Detached
Description
Property Details: • Type: Semi-Detached • Tenure: Freehold • Floor Area: N/A
Key Features: • Prominent corner position • Convenient for train station • Extended to side and rear • Spacious and flexible ground floor space • Super large Living Kitchen • Two attractive shower rooms • Lounge and Dining Area • Further useful play/office area • Good size garage • No upward chain
Location: • Nearest Station: N/A • Distance to Station: N/A
Agent Information: • Address: 21, Hagley Road, Halesowen, B63 4PU
Full Description: Occupying a PROMINENT CORNER POSITION, a CONSIDERABLY EXTENDED semi detached home with EXCEPTIONALLY SPACIOUS and FLEXIBLE ground floor accommodation. Having NO UPWARD CHAIN, Gas central heating and PVC double glazing - Porch, Hall, Front Lounge with double doors to the Dining area, further opening to a useful Play/Office Area, EXCEPTIONALLY SPACIOUS KITCHEN with further SITTING AREA and wide 8 ring Flavell cooker, Laundry, Utility/Store and Attractive SHOWER ROOM with WC. Landing, Three Bedrooms, Additional lovely upstairs SHOWER ROOM. Good size GARAGE and drive, gardens to front, side and rear.All main services connected. Tenure Freehold. Council Tax Band B, EPC C. Broadband/Mobile coverage: - traditional. Long term flood risk, surface water very low, rivers very low.PorchWith PVC double glazed entrance doorHallCloakstore offFront Lounge - 3.99m x 3.48m (13'1"into bay x 11'5")Having attractive fireplace with gas fire, double glazed bay window and double doors to the Dining AreaDining Area - 3.58m x 3.07m (11'9" x 10'1")Further opening to the play/office areaPlay/Office area - 2.84m x 2.11m (9'4" x 6'11")Further opening to the Large Diningg KitchenLarge Kitchen with Sitting area - 9.68m x 3.28m (31'9" x 10'9"max)Having pleasant sitting area, tiled floor, double glazed windows to the side and front and SPACIOUS COMPREHENSIVELY FITTED KITCHEN AREA with floor and wall cupboards. WIDE FLAVEL 8 RING DOUBLE WIDTH COOKER, with cooker hood above and INTEGRAL DISHWASHERLaundry - 2.92m x 2.26m (9'7"plus dr recess x 7'5")With single drainer sink, floor cupboards and recesses for appliancesUtility/Store - 2.57m x 2.24m (8'5" x 7'4")Rear Lobby - 1.78m x 1.42m (5'10"plus dr recess x 4'8")With tiling to floor and wallsShower Room - 2.18m x 1.42m (7'2" x 4'8")Having shower cubicle with both handheld and overhead showers, handbasin and WC, tiled floor and tiling to wallsRear Double glazed Porch With double doors to the gardenLandingFront Bedroom One - 4.11m x 2.92m (13'6"into bay x 9'7"plus wardrobes)With two double built in wardrobesBedroom Two - 3.2m x 3m (10'6" x 9'10"plus wardrobes)With two double built in wardrobesBedroom Three - 2.46m x 1.88m (8'1" x 6'2")Attractive Shower Room - 2.11m x 1.63m (6'11" x 5'4")Having good size shower cubicle with both overhead and handheld showers, handbasin with cupboards beneath, WC, modern panelling to walls.Wide Garage - 4.85m x 3.66m (15'11" x 12'0")Gardens Rear and SideMainly paved, external tap and two sheds
Location
Address
ROWLEY REGIS, Oldbury Road
City
Sandwell
Features and Finishes
Prominent corner position, Convenient for train station, Extended to side and rear, Spacious and flexible ground floor space, Super large Living Kitchen, Two attractive shower rooms, Lounge and Dining Area, Further useful play/office area, Good size garage, No upward chain
Legal Notice
Our comprehensive database is populated by our meticulous research and analysis of public data. MirrorRealEstate strives for accuracy and we make every effort to verify the information. However, MirrorRealEstate is not liable for the use or misuse of the site's information. The information displayed on MirrorRealEstate.com is for reference only.
