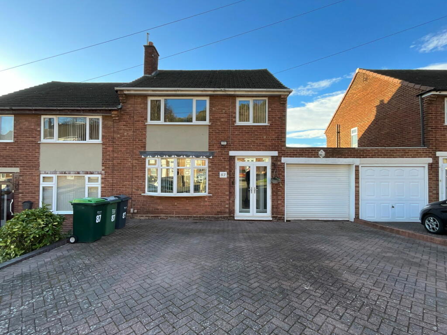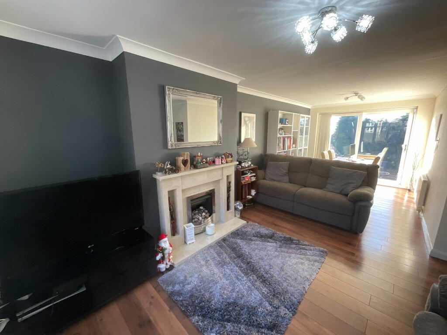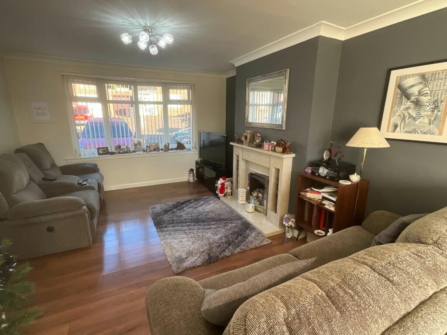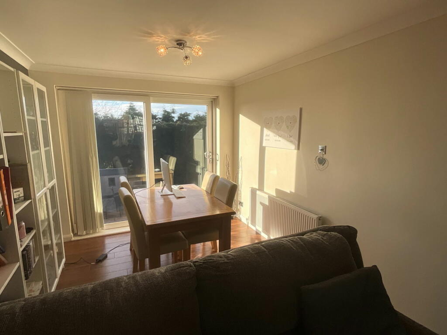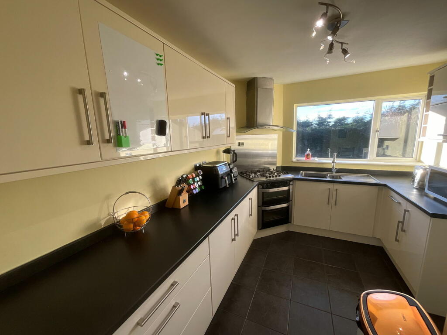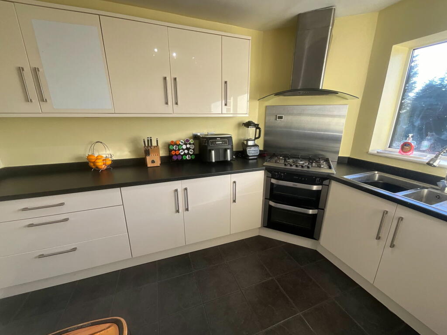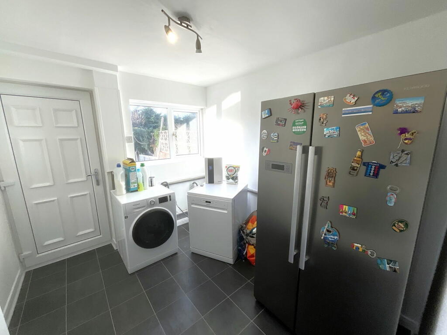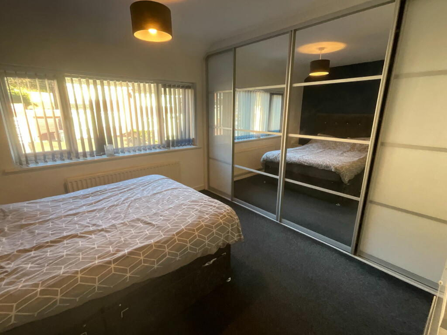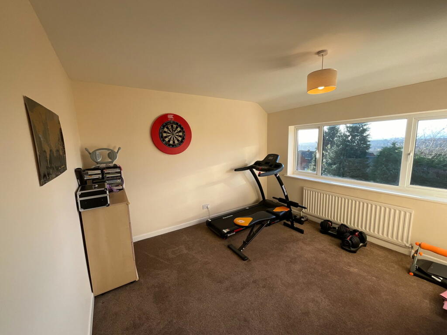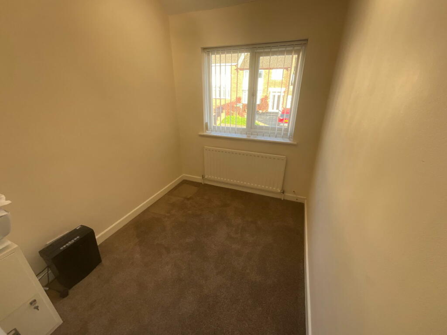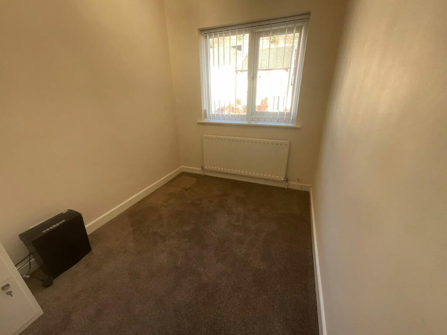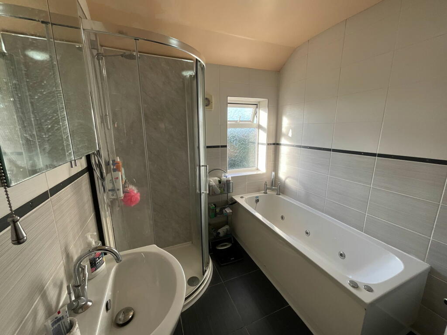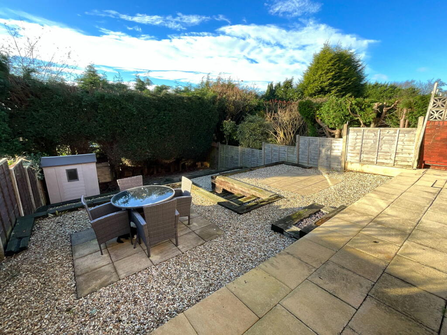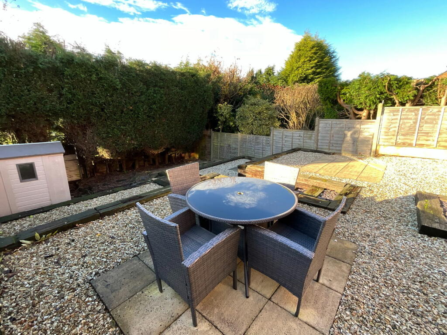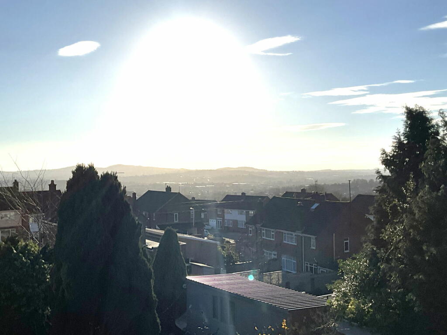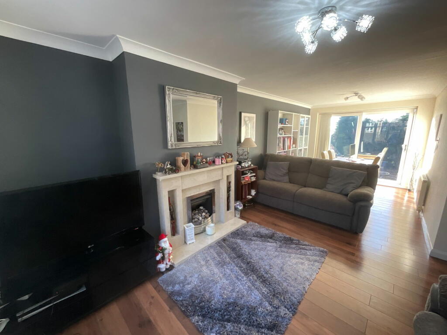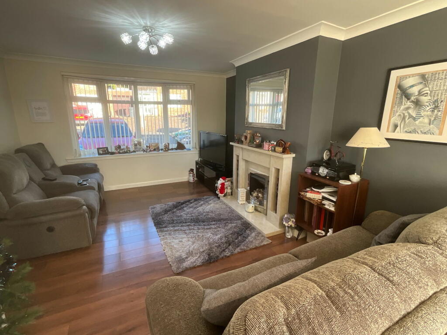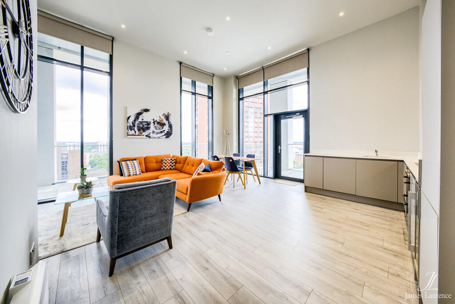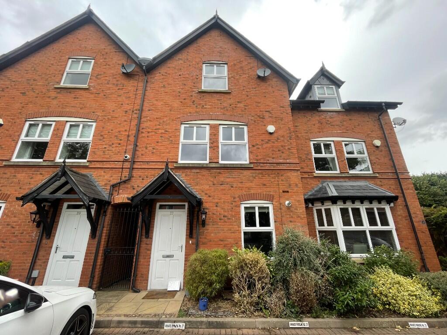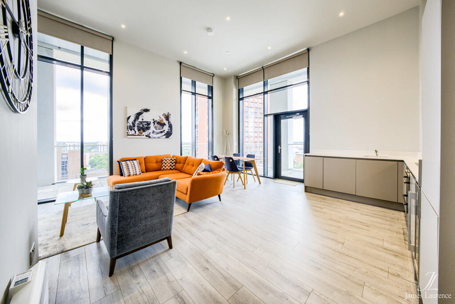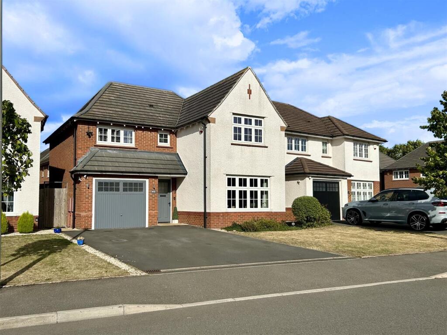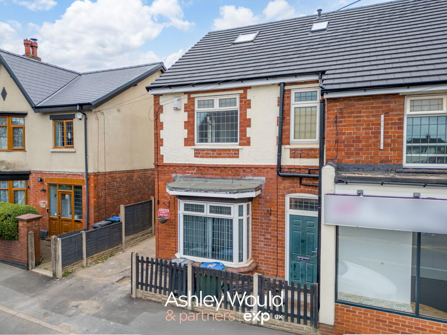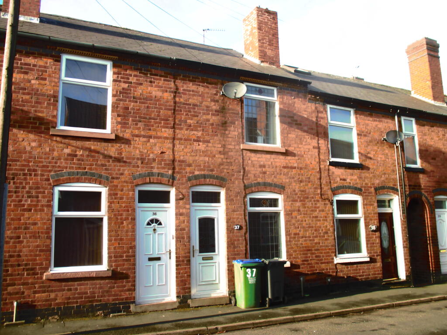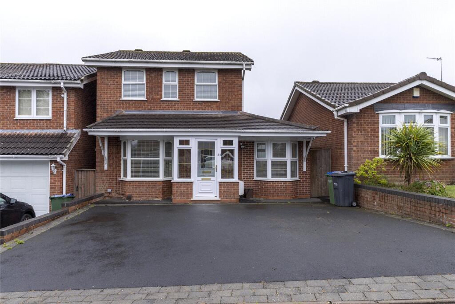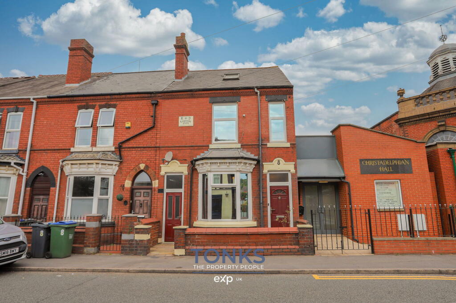ROWLEY REGIS, Wendover Road
Property Details
Bedrooms
3
Bathrooms
1
Property Type
Semi-Detached
Description
Property Details: • Type: Semi-Detached • Tenure: N/A • Floor Area: N/A
Key Features: • Cul de sac location • Rear panoramic views • Spacious through Living room with dining area • Atttractive kitchen with oven and hob • Good size Utility • Wide block paved drive with parking for 3 cars • Three decent Bedrooms • Super tiled Bathroom with jacuzzi style bath and separate shower • Gas central heating • Garden with sunny aspect
Location: • Nearest Station: N/A • Distance to Station: N/A
Agent Information: • Address: 21, Hagley Road, Halesowen, B63 4PU
Full Description: Delightfully improved semi detached house in cul de sac, having wide block paved drive, sunny rear garden and PANORAMIC REAR VIEWS. With gas central heating, PVC double glazing internal inspection essential - Porch, Hall, Spacious through Living Room with Dining Area, Attractive fitted Kitchen with oven and hob, Good size Utility, THREE BEDROOMS, Super Bathroom with shower cubicle, Garage with electric door. All main services connected. Tenure Freehold, Council Tax band C. EPC D. Broadband/Mobile coverage: wall - brick, tiled roff, flat felted to single storey area. Long term flood risk, surface water-low, rivers very lowPorchWith double glazed door entranceHallWith fitted shoe cabinetLiving Room - 7.52m x 3.84m (24'8" x 12'7" narrowing to 9'6")With front bow window, fireplace with gas fire, dining area with double glazed sliding doors to the gardenFitted Kitchen - 3.43m x 2.92m (11'3"max x 9'7"max)With a range of units including double oven, 5 ring hob, deep drawers, floor and wall cupboards. Pantry off.Utiltiy Room - 2.87m x 2.46m (9'5"into dr recess x 8'1")With double glazed door and window to the gardenLandingLoft access with ladderBedroom One - 3.81m x 3.71m (12'6"into wardrobes x 12'2")With range of fitted wardrobesBedroom Two - 3.53m x 3.48m (11'7" x 11'5")With viewsBedroom Three - 2.51m x 1.91m (8'3" x 6'3")Bathroom - 2.51m x 2.03m (8'3" x 6'8")With tiling to walls, jacuzzi style bath, corner shower cubicle, WC and handbasin with cupboards beneathGarage - 4.52m x 2.62m (14'10" x 8'7")With electric front door, lighting and powerRear GardenHaving views of Clent, sunny aspect, wide patio, tiered shaled gardens, Shed and external tapBrochuresBrochure 1
Location
Address
ROWLEY REGIS, Wendover Road
City
ROWLEY REGIS
Features and Finishes
Cul de sac location, Rear panoramic views, Spacious through Living room with dining area, Atttractive kitchen with oven and hob, Good size Utility, Wide block paved drive with parking for 3 cars, Three decent Bedrooms, Super tiled Bathroom with jacuzzi style bath and separate shower, Gas central heating, Garden with sunny aspect
Legal Notice
Our comprehensive database is populated by our meticulous research and analysis of public data. MirrorRealEstate strives for accuracy and we make every effort to verify the information. However, MirrorRealEstate is not liable for the use or misuse of the site's information. The information displayed on MirrorRealEstate.com is for reference only.
