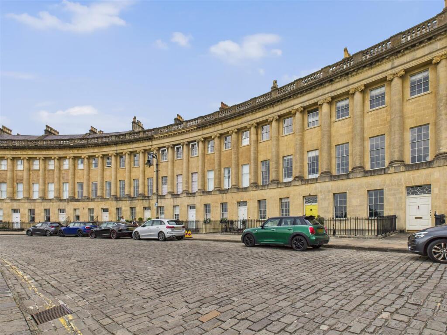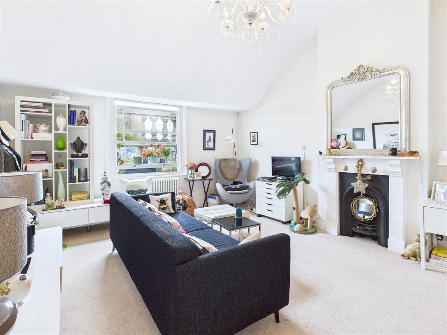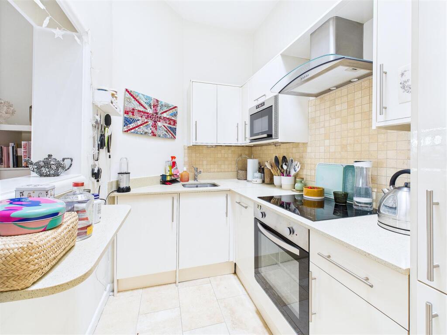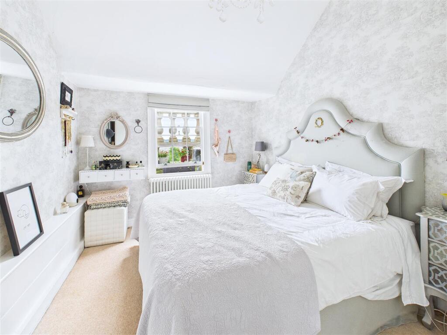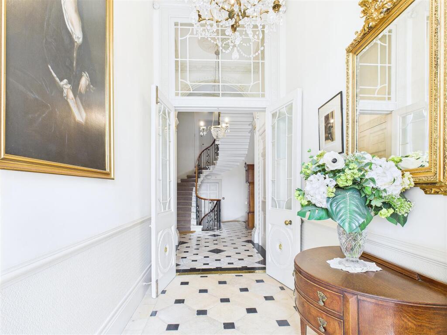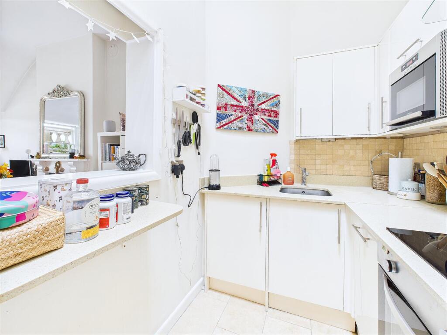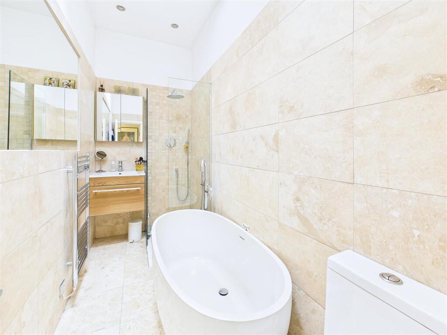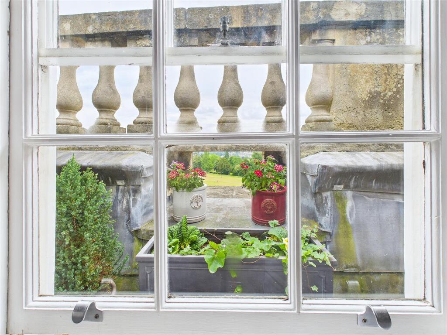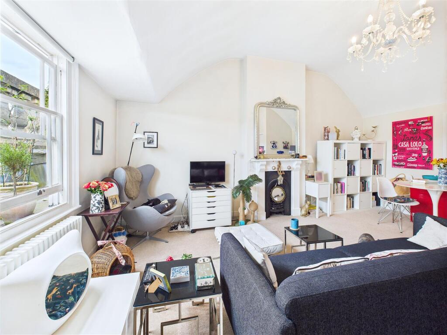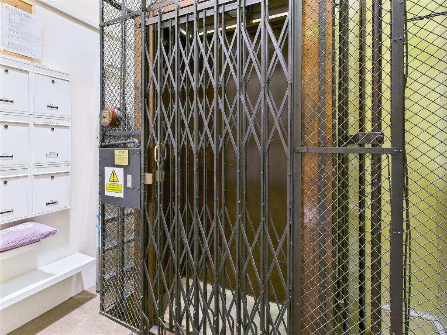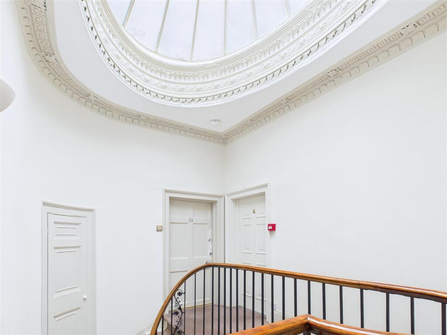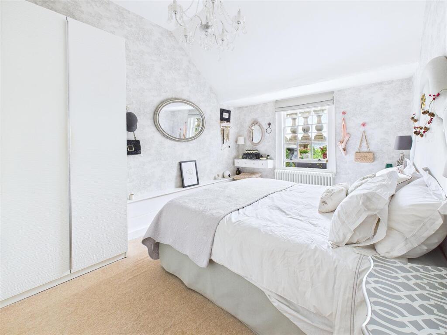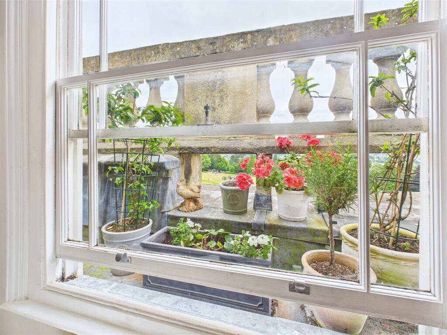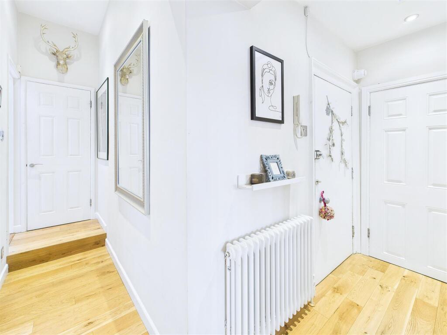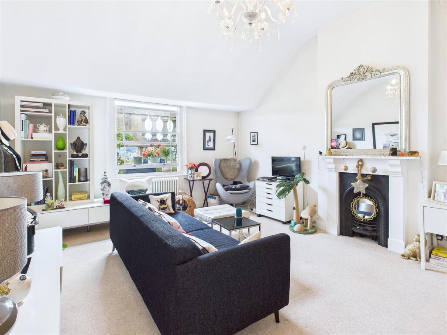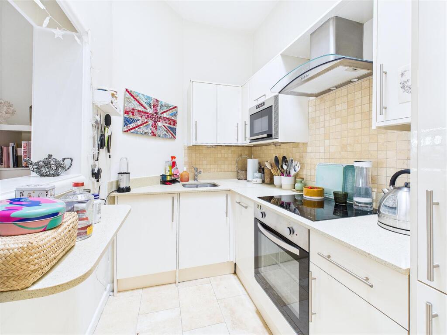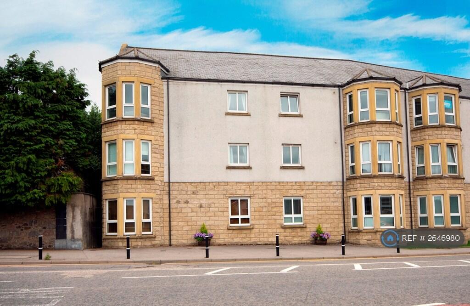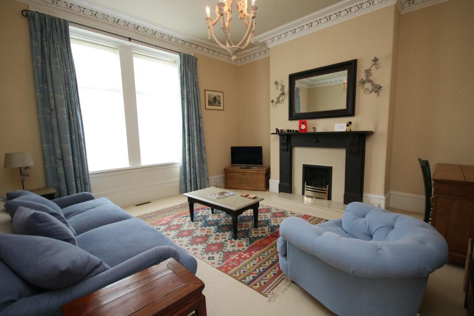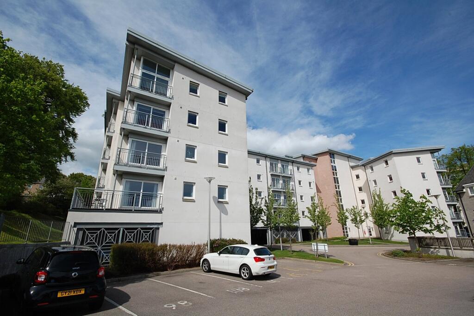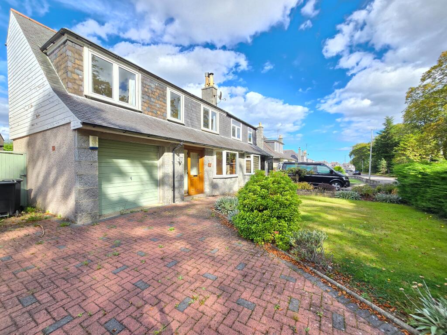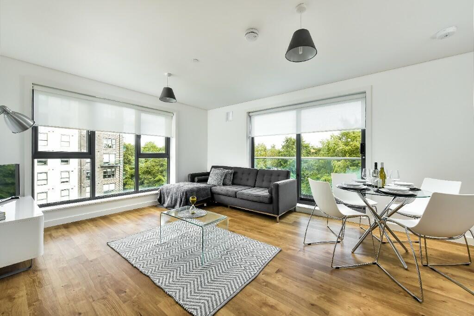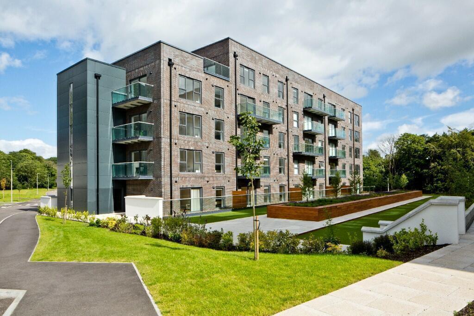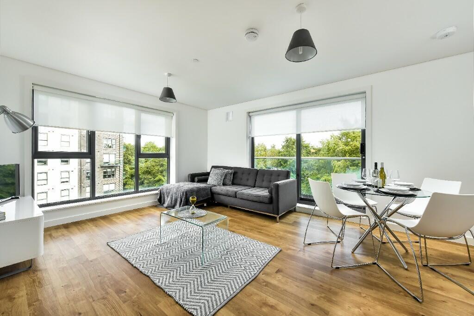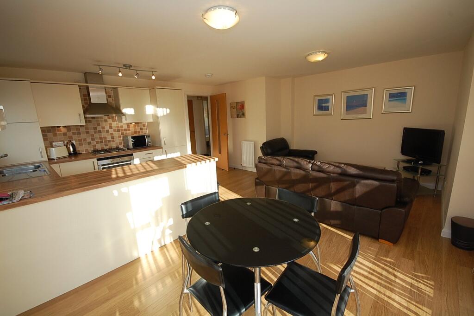Royal Crescent, Bath
Property Details
Bedrooms
1
Bathrooms
1
Property Type
Apartment
Description
Property Details: • Type: Apartment • Tenure: Leasehold • Floor Area: N/A
Key Features: • Royal Crescent • Top Floor • Lift Access • One Double Bedroom • Access to the exclusive residents’ front green • Well Presented • Electric Central Heating • Far-reaching views across Bath • Permit parking available for residents • Grade I Listed
Location: • Nearest Station: N/A • Distance to Station: N/A
Agent Information: • Address: 4 Queen Street, Bath, BA1 1HE
Full Description: Royal Crescent, BathAn elegant Penthouse Apartment with Iconic ViewsSituated in the heart of Bath’s most prestigious address, this beautifully presented penthouse apartment offers a rare opportunity to live within the world-famous Royal Crescent. Benefitting from lift access and elevated views across the city, the property combines historic grandeur with modern comfort.Key Features:Prime position atop the Royal CrescentWell-proportioned double bedroomBright, light-filled interiors with stunning city vistasElevator access directly to the apartmentAccess to the exclusive residents’ front greenParking Permit available for residentsA unique blend of heritage architecture and contemporary livingThis exceptional apartment is ideal for those seeking an elegant home or pied-à-terre in a landmark location, just a short walk from the city centre, parks, restaurants, and cultural attractions.A rare opportunity to own a piece of Bath’s architectural history.Tenure: LeaseholdLease Length: 999 years from 25th March 1980Service Charge: £4665.44 paGround Rent: Not currently collectedCouncil Tax Band: DEPC: ECommunal Landing - Lift access, Stairs, Door to:Hallway - 0.86m x 3.71m (2'10 x 12'2) - Storage cupboard housing hot water cylinder and electric boiler, utility cupboard with plumbing for washing machine and shelving, RadiatorBedroom - 3.02m x 4.32m (9'11 x 14'2) - Sash window to front, radiator, built in wardrobesLiving Room - 4.17m x 5.49m (13'8 x 18') - Fireplace, Sash window to front, Radiator, Serving hatch through toKitchen - 2.84m x 1.70m (9'4 x 5'7) - A range of matching wall, drawer and base units with worktop over, Stainless steel sink, Built in oven and hob with cooker hood over, built in microwave, built in fridge and freezer, built in dishwasher, Velux windowBathroom - 3.10m x 1.32m (10'2 x 4'4) - Velux window, Tiled walls and floor, Bathtub, Heated towel rail, Sink with drawer, Shower enclosure with fixed and handheld shower, WcBrochuresRoyal Crescent, BathBrochure
Location
Address
Royal Crescent, Bath
City
Bath
Features and Finishes
Royal Crescent, Top Floor, Lift Access, One Double Bedroom, Access to the exclusive residents’ front green, Well Presented, Electric Central Heating, Far-reaching views across Bath, Permit parking available for residents, Grade I Listed
Legal Notice
Our comprehensive database is populated by our meticulous research and analysis of public data. MirrorRealEstate strives for accuracy and we make every effort to verify the information. However, MirrorRealEstate is not liable for the use or misuse of the site's information. The information displayed on MirrorRealEstate.com is for reference only.
