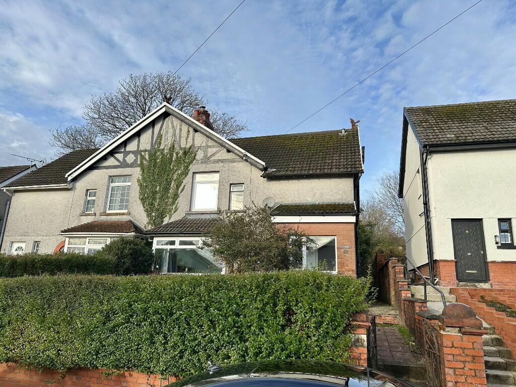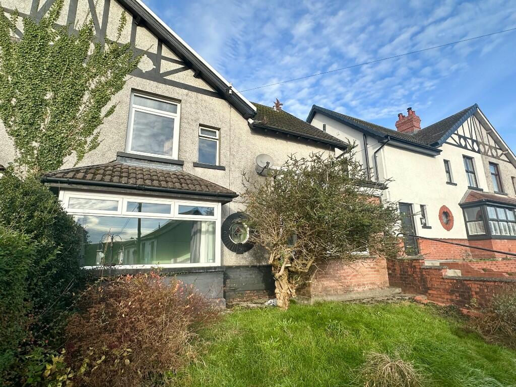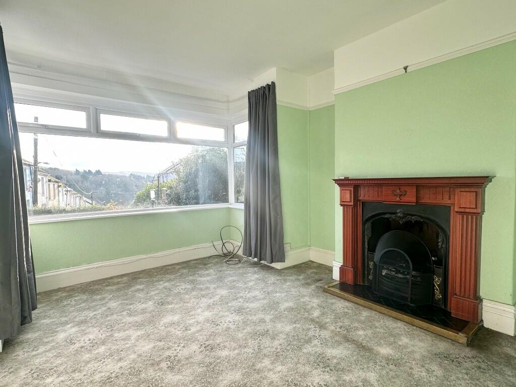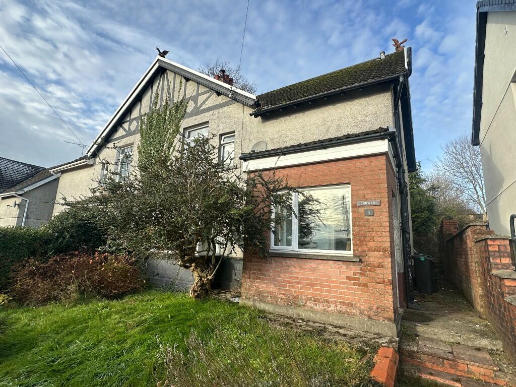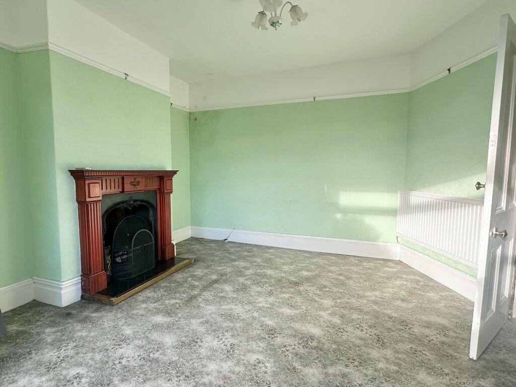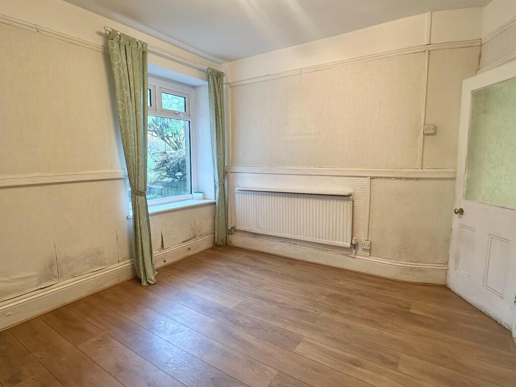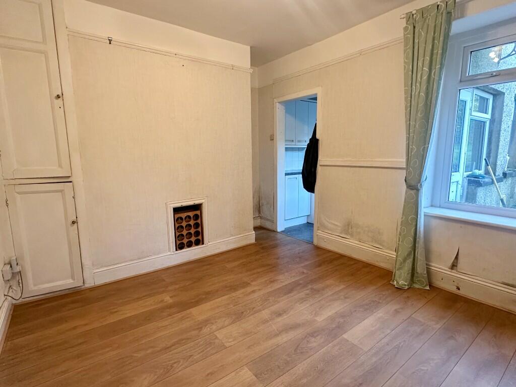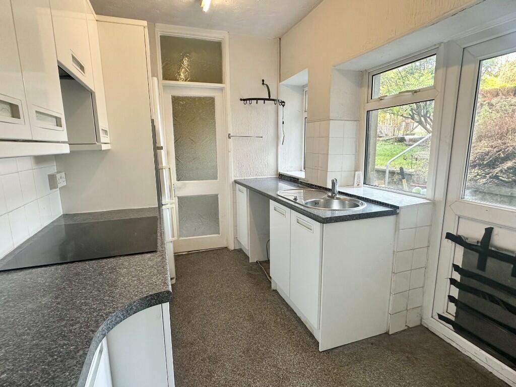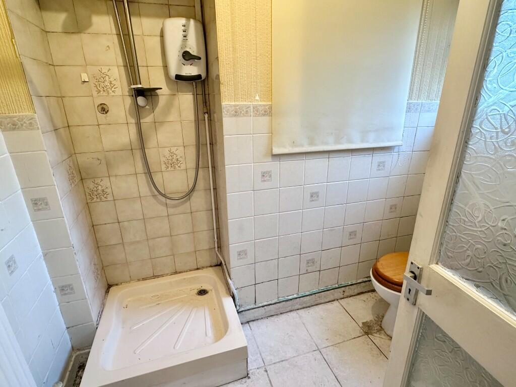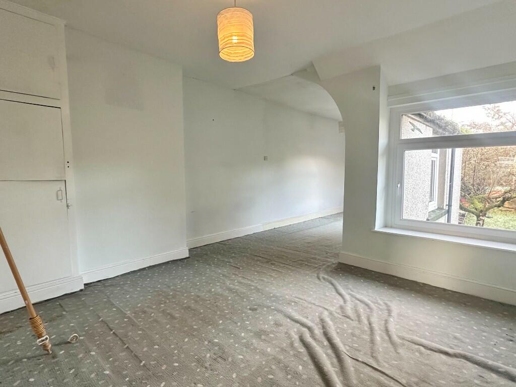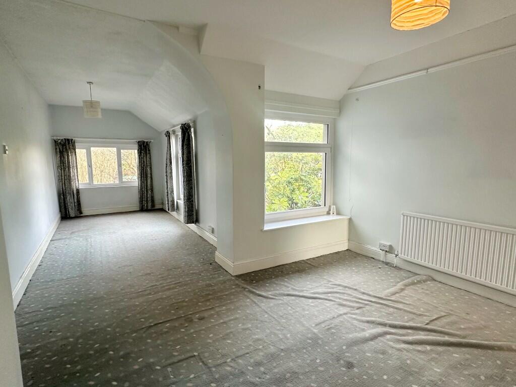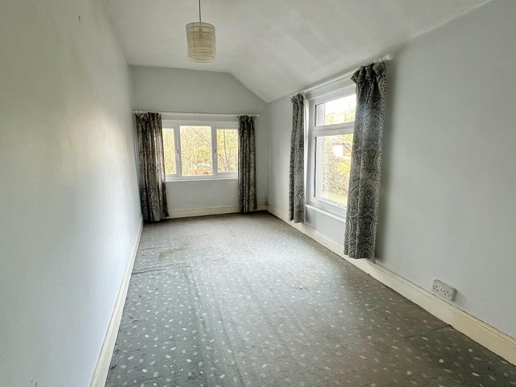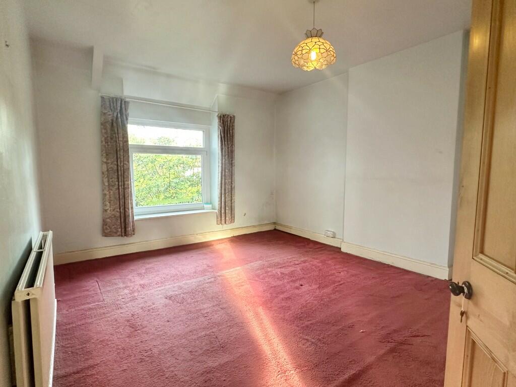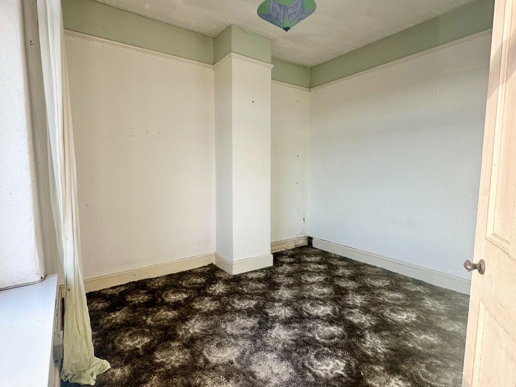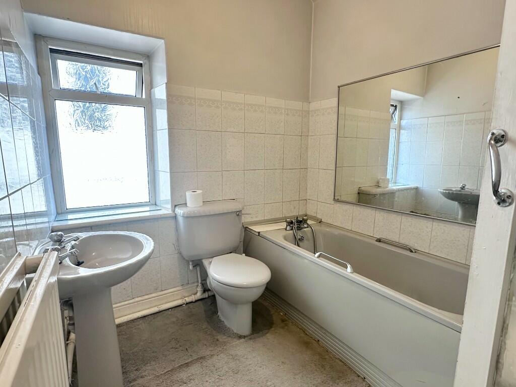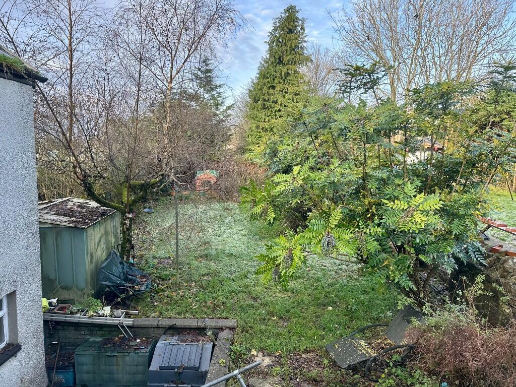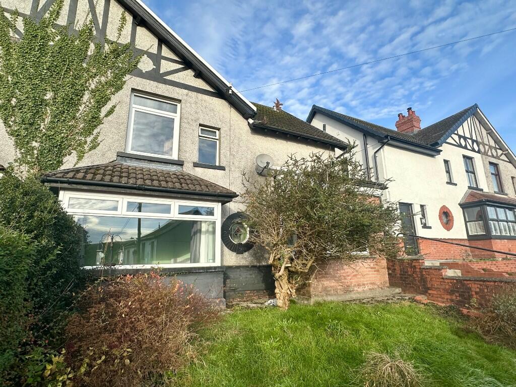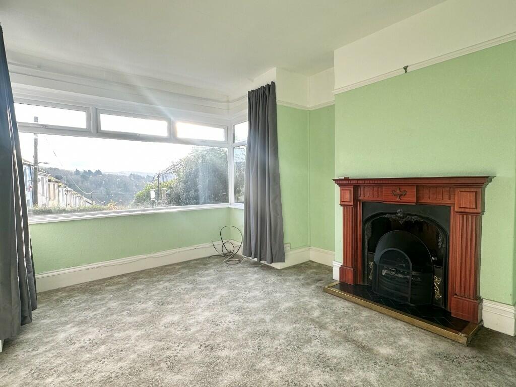Royal Crescent, Penydarren, Merthyr Tydfil, CF47 9LA
Property Details
Bedrooms
3
Property Type
Semi-Detached
Description
Property Details: • Type: Semi-Detached • Tenure: N/A • Floor Area: N/A
Key Features: • SPACIOUS SEMI-DETACHED HOUSE WITH 2 SINGLE GARAGES TO REAR • WITH FRONT & REAR GARDENS • PLEASANTLY SITUATE IN SOUGHT AFTER AREA • OPPORTUNITY TO UP-GRADE TO YOUR SPECIFICATION • 3 RECEPTION ROOMS • 3 BEDROOMS • AN IDEAL FAMILY HOME • COUNCIL TAX BAND D • AWAITING ENERGY RATING • NO ONWARD CHAIN
Location: • Nearest Station: N/A • Distance to Station: N/A
Agent Information: • Address: 51 Glebeland Street, Merthyr Tydfil, CF47 8AT
Full Description: We bring to the market this spacious semi-detached house in need of further modernisation works giving you the opportunity to upgrade to your own specification. With 3 reception rooms on the ground floor and 3 good sized bedrooms to the first floor this would make an ideal family home. The property is located in a sought after and popular residential area, many local amenities close by and schools within walking distance. Having the benefit of a sizable plot overall there is a front garden, a side access, two singles garages and large garden to the rear offering ample space if you have children.
ENTRANCE PORCH uPVC double glazed entrance door.
ENTRANCE HALL Staircase to first floor, feature portal window.
LOUNGE 4.3m x 3.8m Large bay window, fireplace.
2nd RECEPTION/ LIVING ROOM 4.6m x 3.4m
DINING ROOM 3.3m x 3.1m
KITCHEN 3.1m x 2.3m Various fitted units, electric hob, stainless steel sink unit, plumbing for washing machine, uPVC double glazed rear entrance door.
SHOWER/W.C. 2.3m x 1.8m Shower area with electric shower.
(FIRST FLOOR) NUMBER 1 BEDROOM 8.4m (max) x 3.9m Large bedroom into extension able space to make dressing area or add a 4th room.
NUMBER 2 BEDROOM 4.3m x 3.6m NUMBER 3 BEDROOM 3m x 2.9m
BATHROOM/W.C. 2.3m x 2m Grey coloured suite, mixer tap fitment.
OUTSIDE Front garden, side gated pathway. 2 single garages to rear. Large rear garden: with a lower patio area leading to sizable lawned garden.
SERVICES All Main Services. Gas Central Heating. uPVC Double Glazing. Note: Central Heating, services & appliances to be confirmed upon viewing. These are not tested by this office.
TENURE Advised Freehold
COUNCIL TAX BAND D
Location
Address
Royal Crescent, Penydarren, Merthyr Tydfil, CF47 9LA
Features and Finishes
SPACIOUS SEMI-DETACHED HOUSE WITH 2 SINGLE GARAGES TO REAR, WITH FRONT & REAR GARDENS, PLEASANTLY SITUATE IN SOUGHT AFTER AREA, OPPORTUNITY TO UP-GRADE TO YOUR SPECIFICATION, 3 RECEPTION ROOMS, 3 BEDROOMS, AN IDEAL FAMILY HOME, COUNCIL TAX BAND D, AWAITING ENERGY RATING, NO ONWARD CHAIN
Legal Notice
Our comprehensive database is populated by our meticulous research and analysis of public data. MirrorRealEstate strives for accuracy and we make every effort to verify the information. However, MirrorRealEstate is not liable for the use or misuse of the site's information. The information displayed on MirrorRealEstate.com is for reference only.
