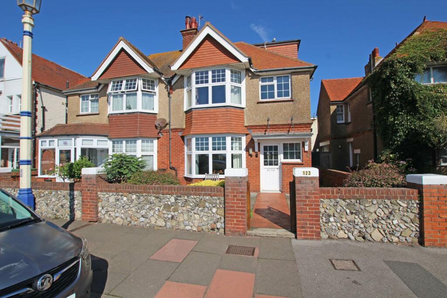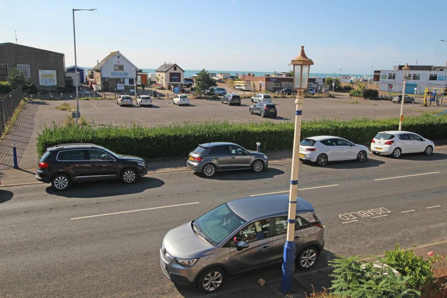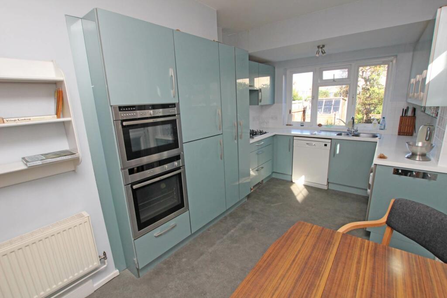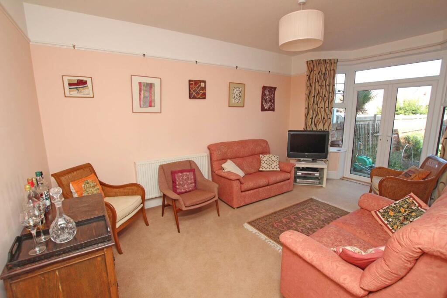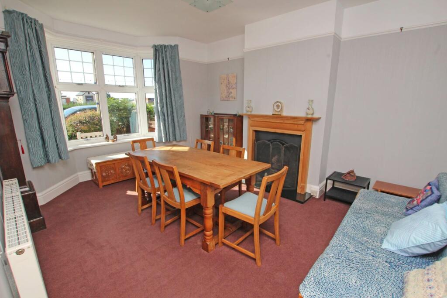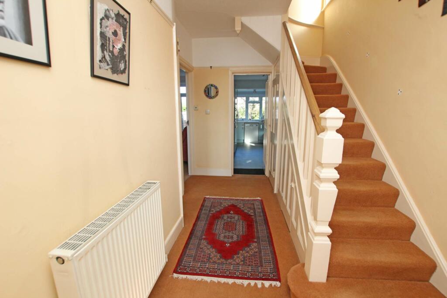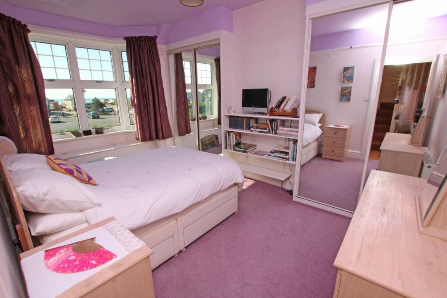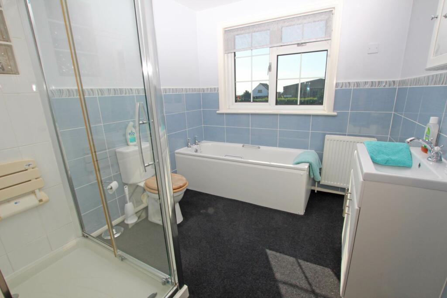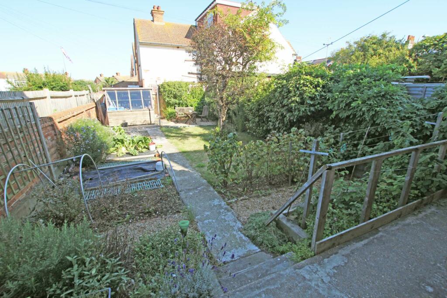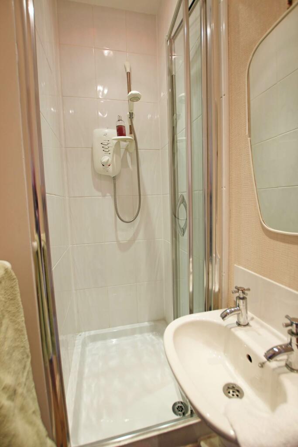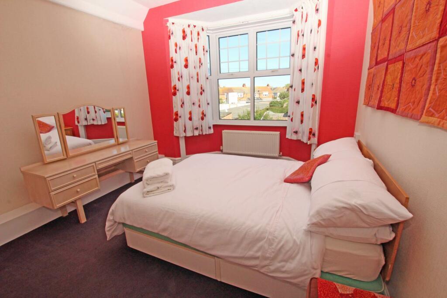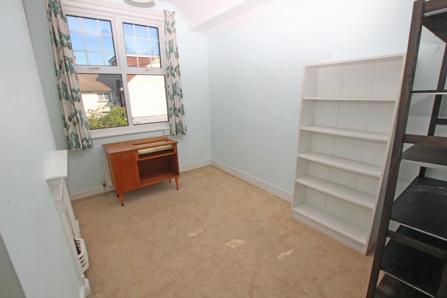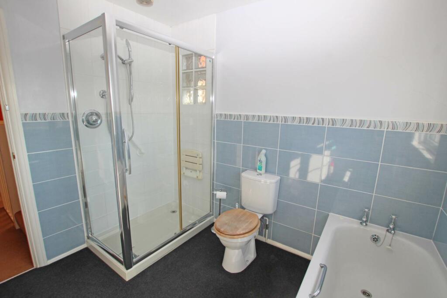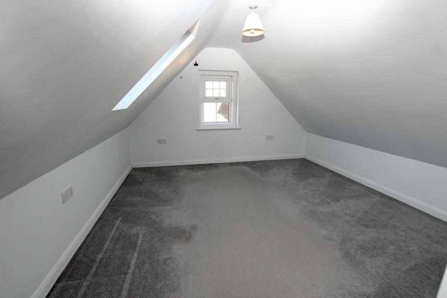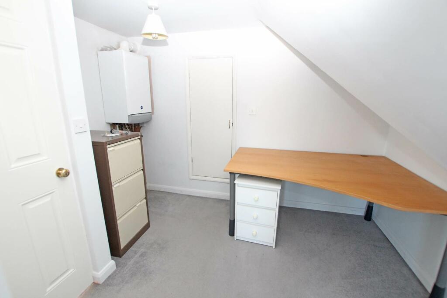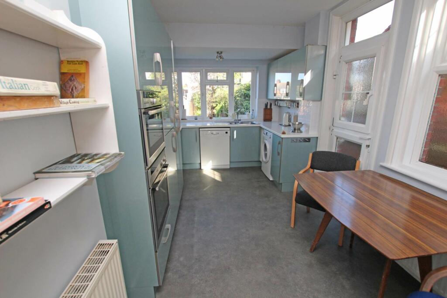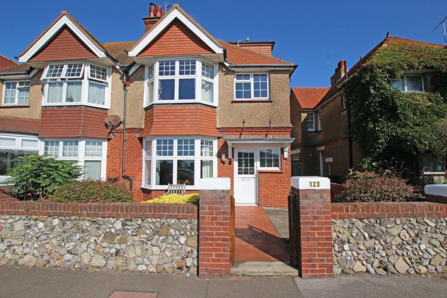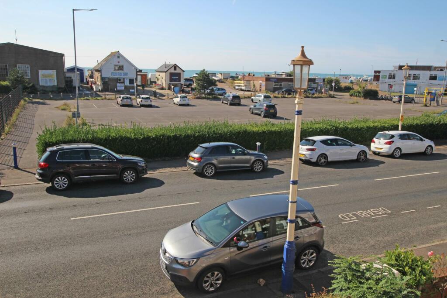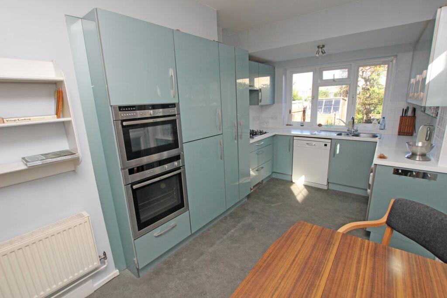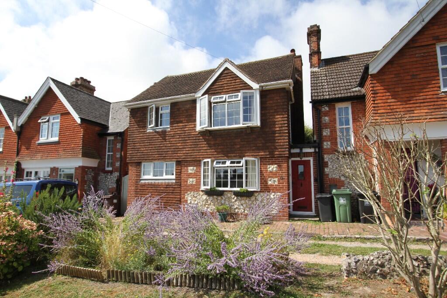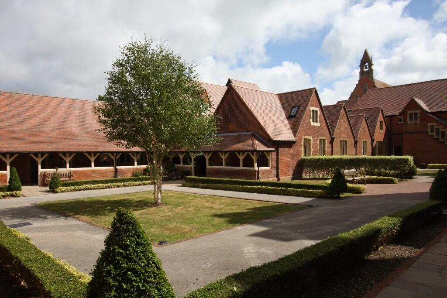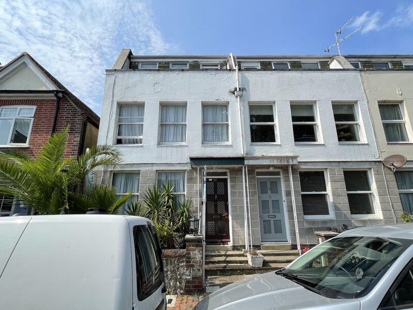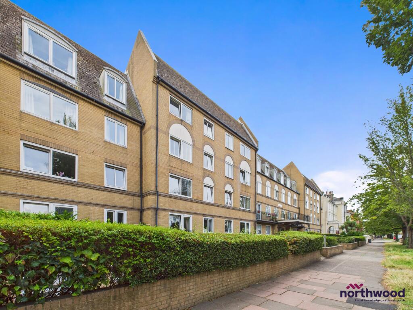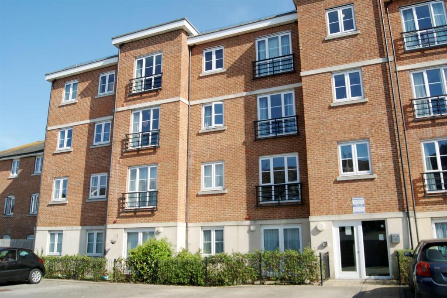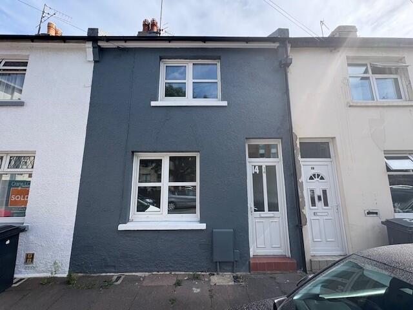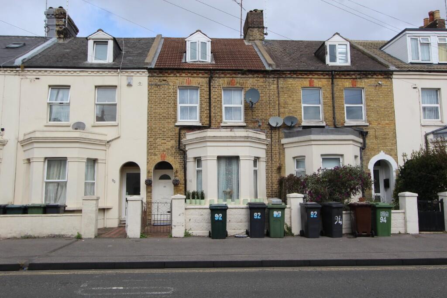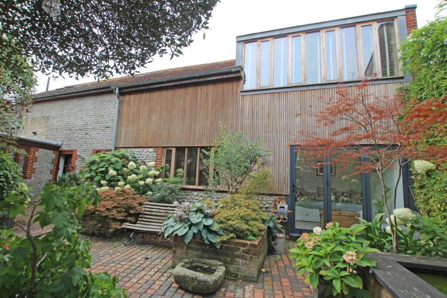Royal Parade, Eastbourne, BN22 7JY
Property Details
Bedrooms
4
Bathrooms
2
Property Type
Semi-Detached
Description
Property Details: • Type: Semi-Detached • Tenure: N/A • Floor Area: N/A
Key Features: • Wonderful seafront location affording sea views • Four generous bedrooms • Two bath/shower rooms (one en-suite) • Two reception rooms • 17` kitchen/breakfast room • Gardens to front & rear • Well presented throughout • Gas central heating • Sealed unit double glazing • No onward chain
Location: • Nearest Station: N/A • Distance to Station: N/A
Agent Information: • Address: 5 Gildredge Road, Eastbourne, BN21 4RB
Full Description: Affording delightful sea views - A most attractive semi-detached house of pleasing character with four double bedrooms providing deceptively spacious accommodation located on Eastbourne`s fine seafront, available with no onward chain. The house provides spacious accommodation that is principally arranged over two floors. The ground floor comprises two generous reception rooms with casement doors opening from the sitting room onto the rear garden and a well appointed kitchen with a comprehensive range of modern wall and base units together with an integrated Neff double oven, gas hob and fridge/freezer. There are three good size bedrooms on the first floor, one with an en-suite shower room and the others served by a spacious modern bathroom with both a bath and shower cubicle. The fourth bedroom is on the second floor and provides access to a useful loft room. The house is set within gardens to the front and rear, the latter extending to approximately 35` being laid partly to lawn with a patio and productive kitchen garden. Enjoying a much favoured location, adjacent to the seafront, the house is within a couple of hundred yards from Princes Park with local shopping facilities in the immediate vicinity.PORCHHALLCLOAKROOM / WCSITTING ROOM - 17'6" (5.33m) x 11'0" (3.35m)DINING ROOM - 16'0" (4.88m) x 12'0" (3.66m)KITCHEN / BREAKFAST ROOM - 17'0" (5.18m) x 8'0" (2.44m)LANDINGBEDROOM 1 - 16'4" (4.98m) x 10'0" (3.05m)Plus depth of fitted wardrobesBEDROOM 2 - 14'4" (4.37m) x 11'0" (3.35m)EN-SUITE SHOWER ROOMBEDROOM 4 - 11'6" (3.51m) x 9'2" (2.79m) MaxFAMILY BATHROOMSECOND FLOORBEDROOM 3 - 19'8" (5.99m) x 11'4" (3.45m) MaxWith some restricted head roomOUTSIDE:GARDENS TO FRONT & REARCOUNCIL TAX:Band `D`EPC:`D`NoticePlease note we have not tested any apparatus, fixtures, fittings, or services. Interested parties must undertake their own investigation into the working order of these items. All measurements are approximate and photographs provided for guidance only.BrochuresBrochure 1Web Details
Location
Address
Royal Parade, Eastbourne, BN22 7JY
City
Eastbourne
Features and Finishes
Wonderful seafront location affording sea views, Four generous bedrooms, Two bath/shower rooms (one en-suite), Two reception rooms, 17` kitchen/breakfast room, Gardens to front & rear, Well presented throughout, Gas central heating, Sealed unit double glazing, No onward chain
Legal Notice
Our comprehensive database is populated by our meticulous research and analysis of public data. MirrorRealEstate strives for accuracy and we make every effort to verify the information. However, MirrorRealEstate is not liable for the use or misuse of the site's information. The information displayed on MirrorRealEstate.com is for reference only.
