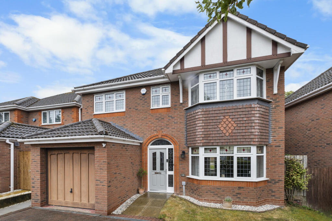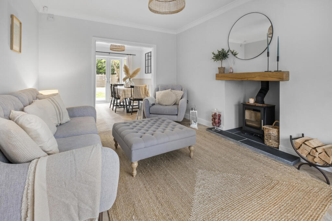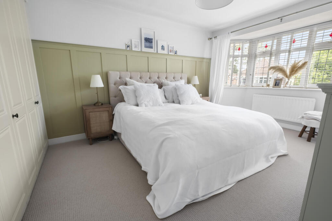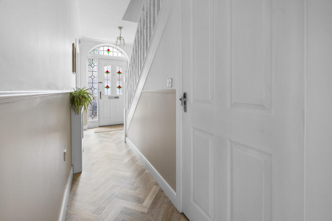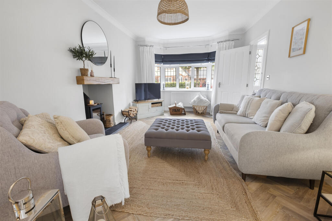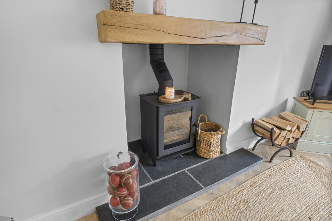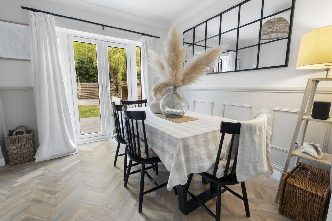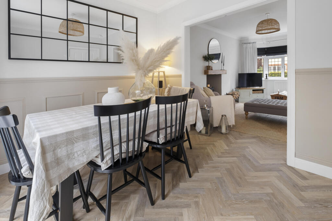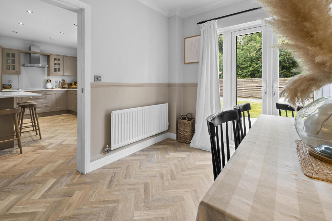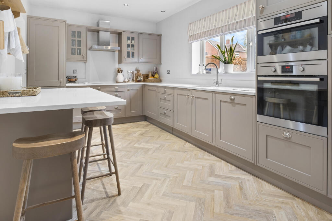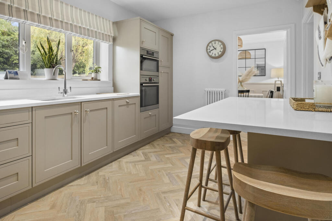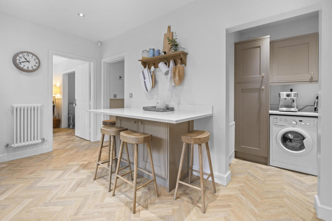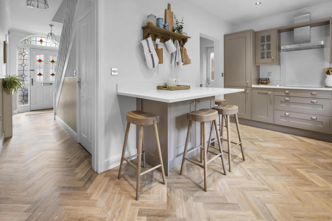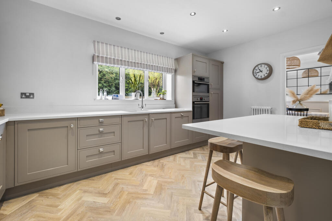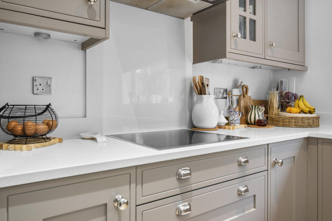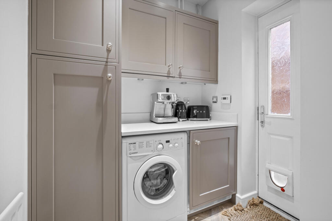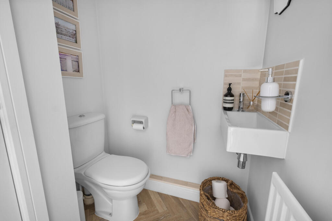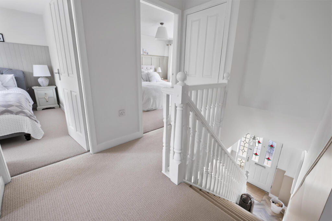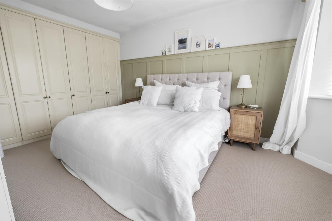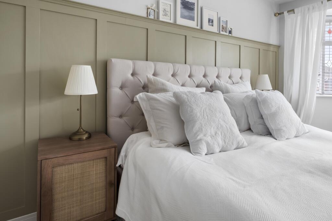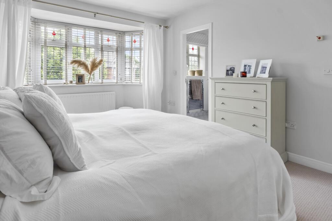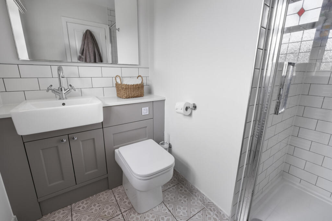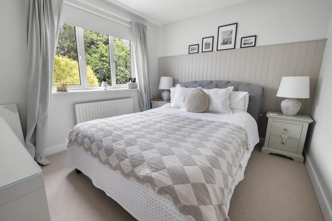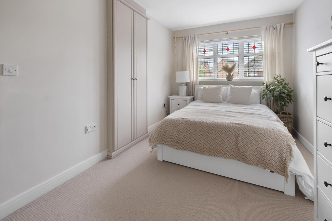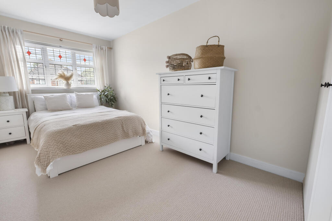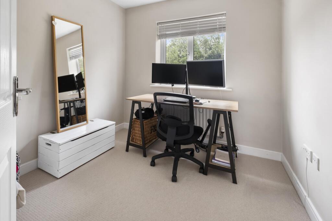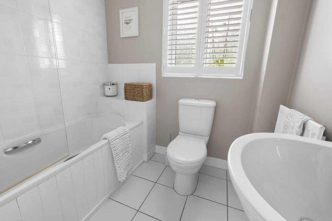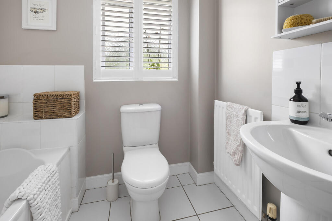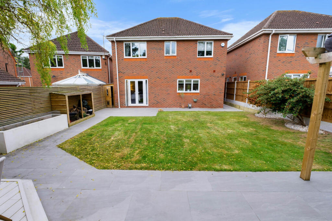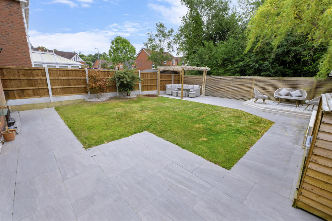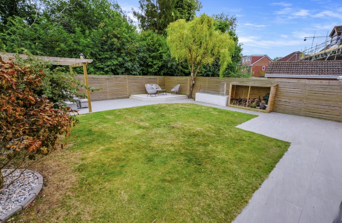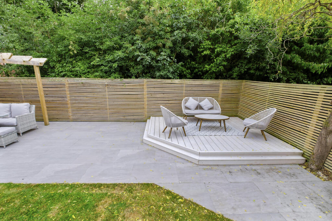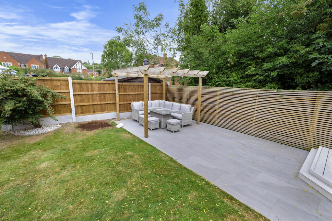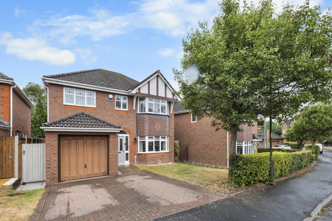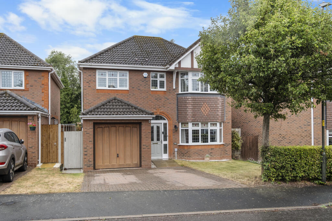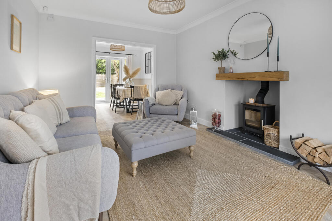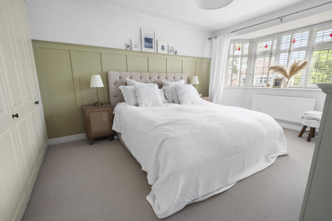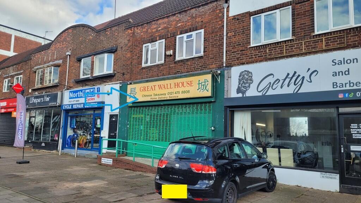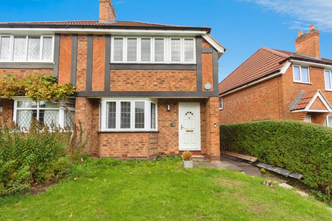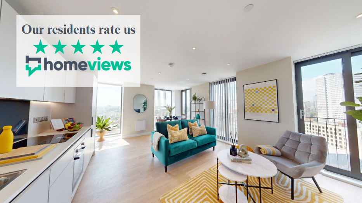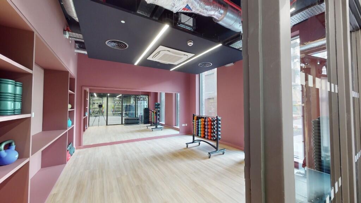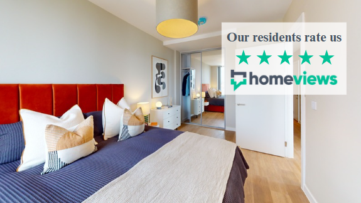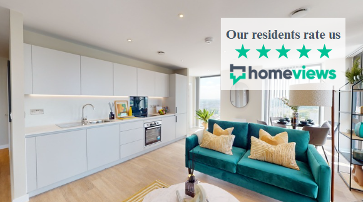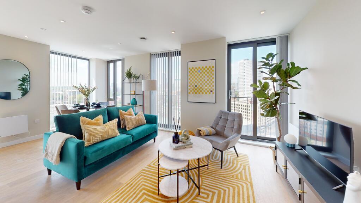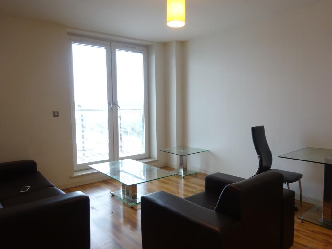Royal Worcester Crescent, Bromsgrove B60 2TR
Property Details
Bedrooms
4
Bathrooms
2
Property Type
Detached
Description
Property Details: • Type: Detached • Tenure: Freehold • Floor Area: N/A
Key Features: • Immaculate four bedroom, detached home on the Oakalls • Stylish living room with bay window & log burner • Contemporary dining room with feature panelling • Refurbished kitchen with quartz worktops • Master bedroom with en-suite • Attached garage and driveway parking • In catchment for sought after schools* • Close to railway station and Aston Fields
Location: • Nearest Station: N/A • Distance to Station: N/A
Agent Information: • Address: 1 St. Godwalds Road, Bromsgrove, B60 3BN
Full Description: An immaculately presented four bedroom detached property situated on the highly desirable Oakalls development in Bromsgrove. This superbly maintained home offers stylish, contemporary living, with thoughtfully updated interiors and excellent family accommodation across two floors. This home also benefits from excellent access to local amenities in nearby Aston Fields, commuter links via the nearby train station and motorway network and is in catchment for highly regarded schools*.
Finished to an exceptional standard throughout, the property features a welcoming entrance hall, a downstairs cloakroom, and luxury LVT herringbone flooring that runs throughout the ground floor, lending a sense of cohesion and sophistication. The elegant living room enjoys a bright bay window, a feature fireplace with log-burning stove, and an open archway that seamlessly connects to the formal dining room, beautifully enhanced with contemporary wall panelling, and patio doors that open directly onto the east facing rear garden. The kitchen, refurbished approximately eight years ago, combines classic style with modern functionality, offering cabinetry in a soft, neutral tone, quartz worktops, and integrated appliances. A separate utility room provides additional workspace and has a convenient external door to the side of the property.
Upstairs, the property offers four well-proportioned bedrooms. The master suite is a standout feature, boasting an attractive panelled, feature wall, built-in storage in a complementary neutral colour, and a private en-suite shower room. A modern family bathroom serves the remaining bedrooms, all of which are tastefully decorated and full of natural light. Outside, the property enjoys an attractive frontage, an attached garage, and a landscaped rear garden which faces east and is laid to lawn with three patio areas, including one with a pergola, ideal for outdoor dining or relaxing in the sun.
The Oakalls development benefits from a dedicated footpath and cycle path which encircles it, providing convenient and safe access to Finstall First and Aston Fields Middle school and Aston Fields centre, which has a lively village feel with popular cafes, restaurants, bars and other amenities making it an ideal location for families and professionals. Transport links are excellent with easy access to the M5 and M42 motorway and Bromsgrove train station in Aston Fields is within easy walking distance. . Tenure: Freehold EPC Rating: C Council Tax Band: E Approx. Floor Area: 127.1 sq m (1367.9 sq ft) Rear Garden Orientation (approx.): East
For room measurements please refer to the floorplan. Living in the catchment area of a school will usually give you a high priority for places but does not guarantee admission. *The property is believed to be freehold by the current owners. This will be verified during the legal process by the conveyancers.
The information provided about this property does not constitute or form part of an offer or contract. All descriptions, dimensions, references to condition, and necessary permissions for use and occupation, and other details are given in good faith and are believed to be correct at the time of publication. However, they are intended to give a general outline only and do not constitute any part of an offer or contract. Prospective purchasers should not rely on them as statements or representations of fact but must satisfy themselves by inspection or otherwise as to their accuracy. No person in the employment of Guest Estate Agents has any authority to make or give any representation or warranty whatsoever in relation to this property.
Measurements: These approximate room sizes are only intended as general guidance. You must verify the dimensions carefully before ordering carpets or any built-in furniture.
Services: Please note that we have not tested the services or any of the equipment or appliances in this property. Accordingly, we strongly advise prospective buyers to commission their own survey or service reports before finalizing their offer to purchase.
Photographs and particulars: Photographs show only certain parts of the property as they appeared at the time they were taken. Areas, measurements, and distances given are approximate only.
Location
Address
Royal Worcester Crescent, Bromsgrove B60 2TR
City
Bromsgrove
Features and Finishes
Immaculate four bedroom, detached home on the Oakalls, Stylish living room with bay window & log burner, Contemporary dining room with feature panelling, Refurbished kitchen with quartz worktops, Master bedroom with en-suite, Attached garage and driveway parking, In catchment for sought after schools*, Close to railway station and Aston Fields
Legal Notice
Our comprehensive database is populated by our meticulous research and analysis of public data. MirrorRealEstate strives for accuracy and we make every effort to verify the information. However, MirrorRealEstate is not liable for the use or misuse of the site's information. The information displayed on MirrorRealEstate.com is for reference only.
