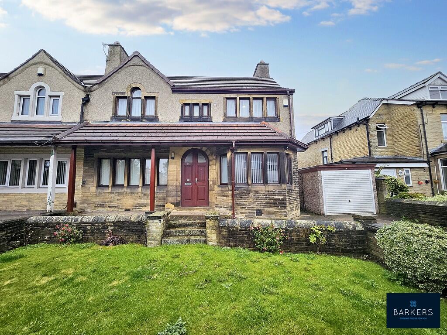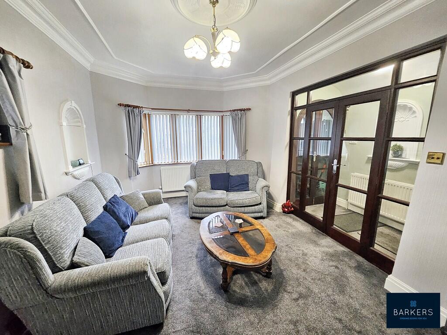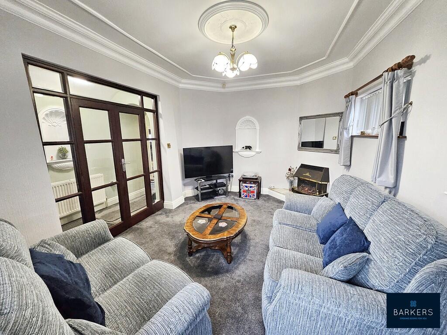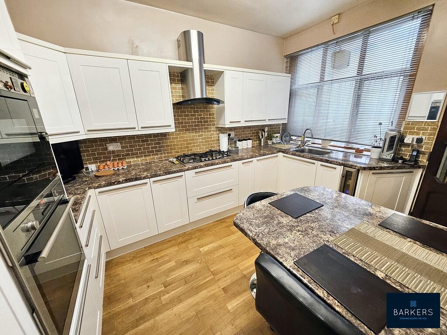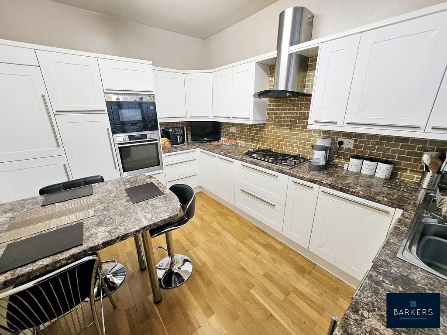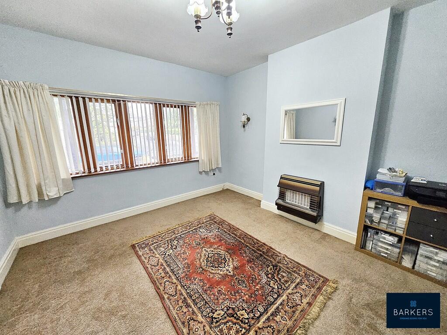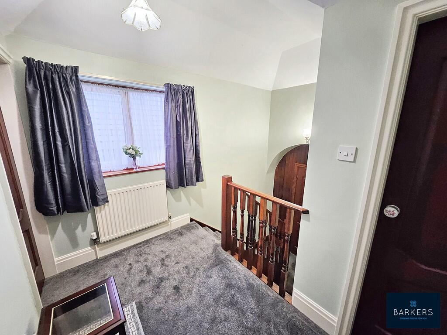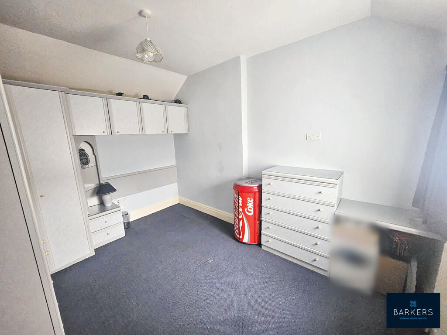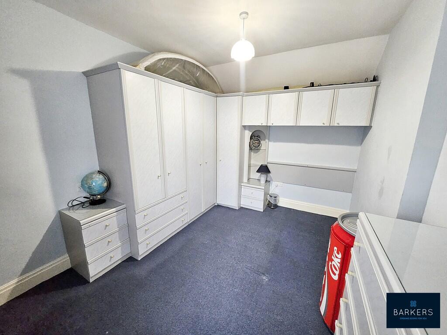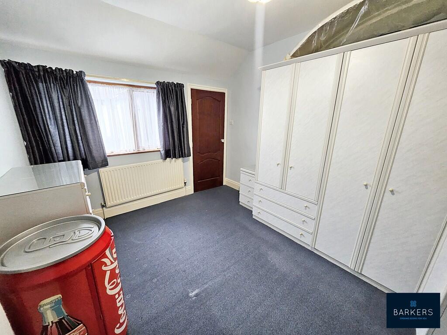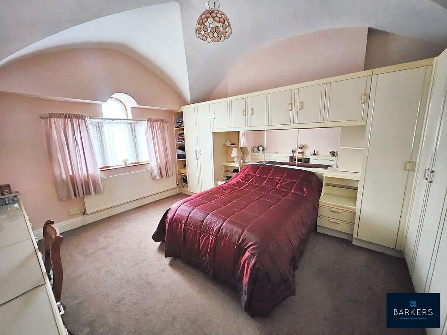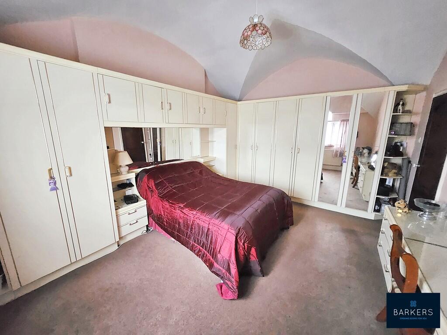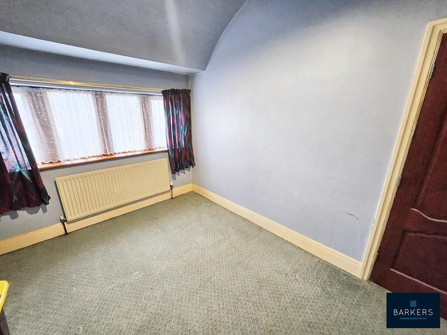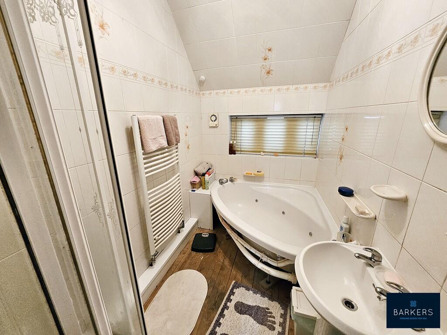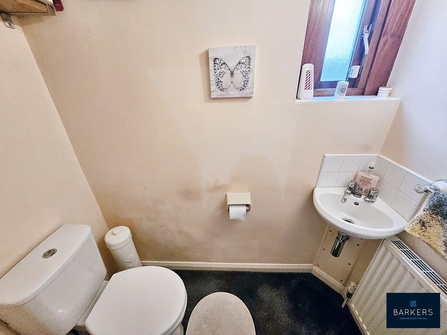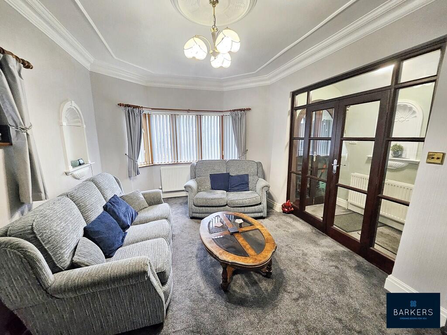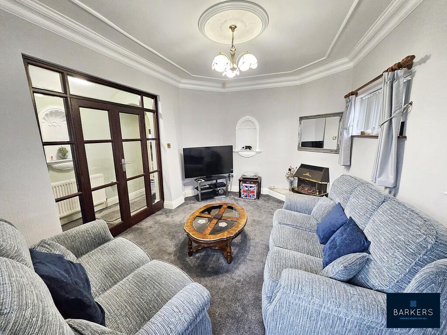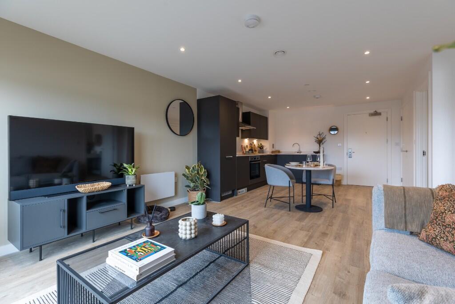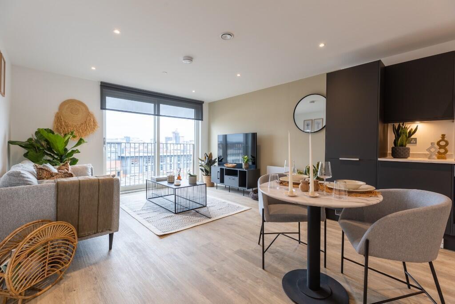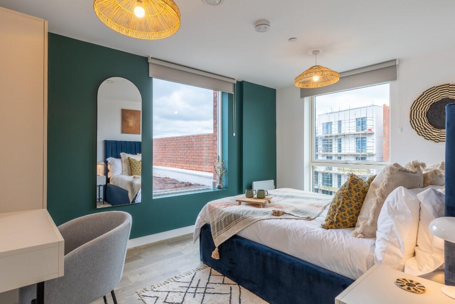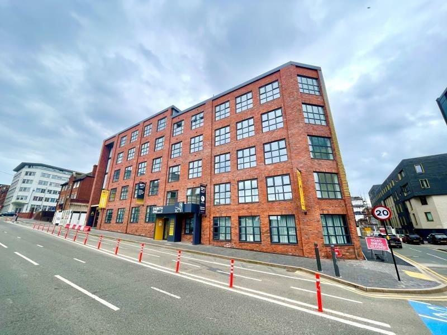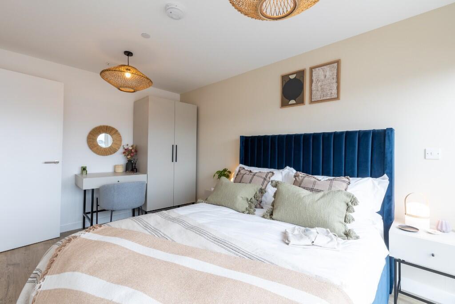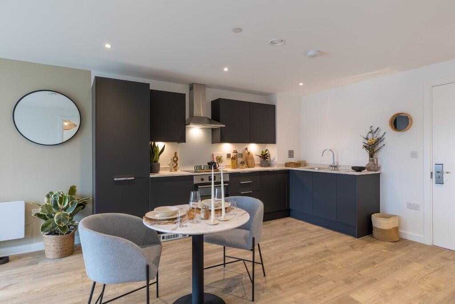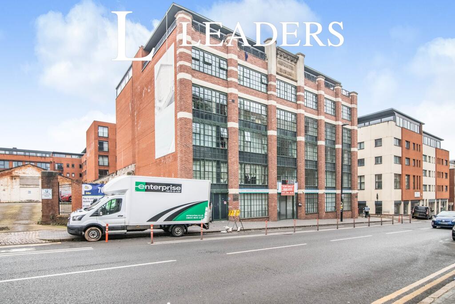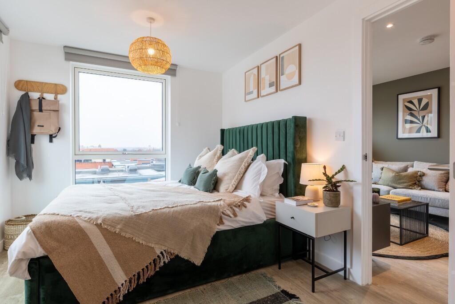Roydstone Road, Bradford
Property Details
Bedrooms
3
Bathrooms
1
Property Type
Semi-Detached
Description
Property Details: • Type: Semi-Detached • Tenure: Freehold • Floor Area: N/A
Key Features: • SUBSTANTIAL SEMI DETACHED FAMILY HOME • ENTRANCE PORCH & ENTRANCE HALL • DINING KITCHEN • TWO LOUNGE/SITTING ROOMS • NUMEROUS CELLAR ROOMS • THREE DOUBLE BEDROOMS • HOUSE BATHROOM • SEPARATE W.C. • DRIVEWAY, GARAGE & GARDENS • SEPARATE STORE ROOM
Location: • Nearest Station: N/A • Distance to Station: N/A
Agent Information: • Address: 4 Old Lane, Birkenshaw, Bradford, BD11 2JX
Full Description: Offered for sale is this substantial semi detached family home situated in this popular location and must be viewed to be appreciated. Ideally placed within easy reach of local amenities, bus routes and schools. The property benefits from mahogany double glazed windows and gas central heating. The accommodation briefly comprises: Entrance porch, entrance hall, lounge, dining/sitting room, kitchen, multiple cellar rooms, three double bedrooms, house bathroom and separate W.C. Externally there is a driveway which provides private parking and leads to a detached garage and gardens. ENTRANCE PORCH Arch doors into the hall. Stairs leading to the first floor. Door leading out to the rear and door to the cellar. LOUNGE 10' 9" x 15' 8" (3.30m x 4.79m) Spacious room featuring a traditional ceiling rose, with cornicing and feature plaster niche. Gas fire. French doors into hallway. KITCHEN 12' 4" x 11' 5" (3.77m x 3.49m) Fitted with a range of white wall and base units with marble effect worktops, tiled splashback, electric oven with chimney style extractor hood over, 5 ring gas hob, built-in microwave, stainless steel sink unit with mixer tap and drainer, built-in wine cooler, integrated fridge/freezer, pull out larder unit and breakfast bar. Wooden flooring. DINING ROOM/SITTING ROOM 12' 3" x 13' 10" (3.75m x 4.24m) With a wall mounted gas fire. Wall light points. FIRST FLOOR LANDING With doors to three bedrooms and bathroom. BEDROOM ONE 12' 6" x 15' 7" (3.82m x 4.75m) Spacious double bedroom with vaulted ceiling, fitted wardrobes, dressing table, bedside cabinet and overhead cupboards. BEDROOM TWO 12' 4" x 10' 0" (3.76m x 3.05m) Spacious double bedroom. BEDROOM THREE 9' 5" x 12' 5" (2.89m x 3.79m) Double bedroom. BATHROOM 5' 6" x 8' 11" (1.68m x 2.74m) Comprising a three piece suite of corner Jaccuzzi bath, wash hand basin. Separate shower cubicle. Heated towel rail. Tiled walls. Woodend floor boards. HALF LANDING WC With WC and wash hand basin. OUTSIDE Externally there is a driveway which provides private parking and leads to a detached garage with power, lighting and socket and gardens. Useful and secure storeroom, accessed externally. ADDITIONAL INFORMATION Tenure: FreeholdCouncil Tax Band: B Brochures(S3) 4-Page Lands...
Location
Address
Roydstone Road, Bradford
City
Bradford
Features and Finishes
SUBSTANTIAL SEMI DETACHED FAMILY HOME, ENTRANCE PORCH & ENTRANCE HALL, DINING KITCHEN, TWO LOUNGE/SITTING ROOMS, NUMEROUS CELLAR ROOMS, THREE DOUBLE BEDROOMS, HOUSE BATHROOM, SEPARATE W.C., DRIVEWAY, GARAGE & GARDENS, SEPARATE STORE ROOM
Legal Notice
Our comprehensive database is populated by our meticulous research and analysis of public data. MirrorRealEstate strives for accuracy and we make every effort to verify the information. However, MirrorRealEstate is not liable for the use or misuse of the site's information. The information displayed on MirrorRealEstate.com is for reference only.
