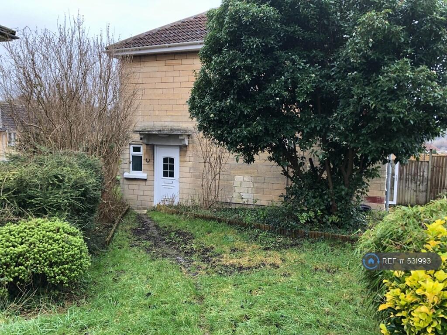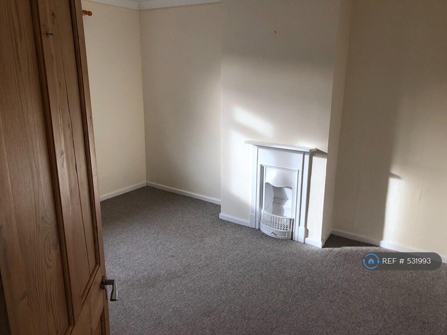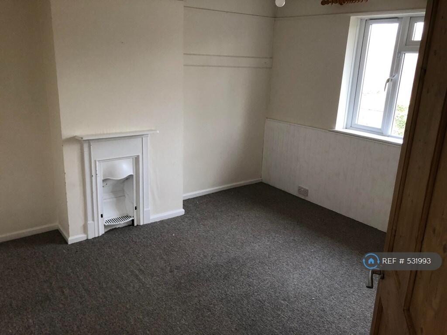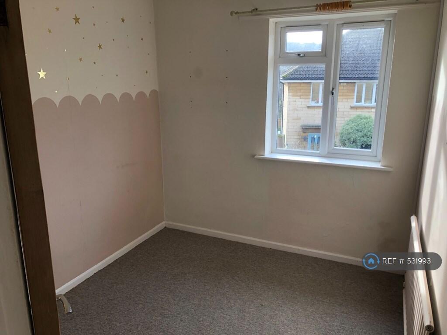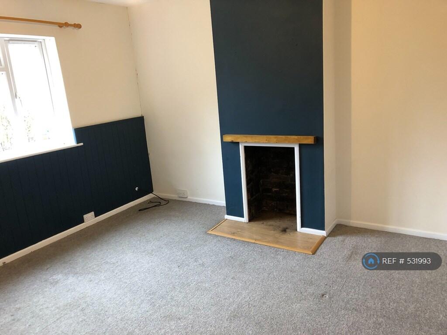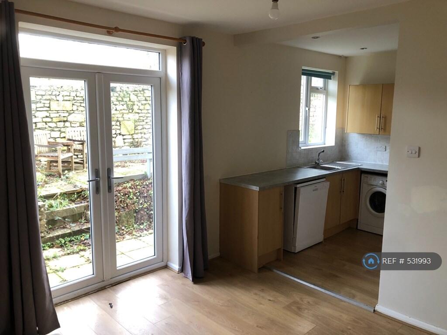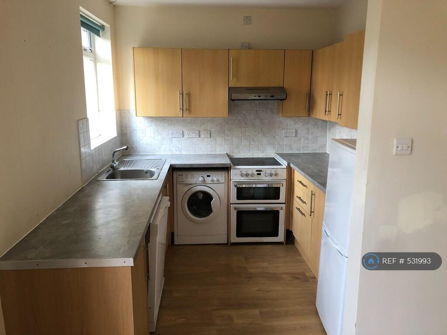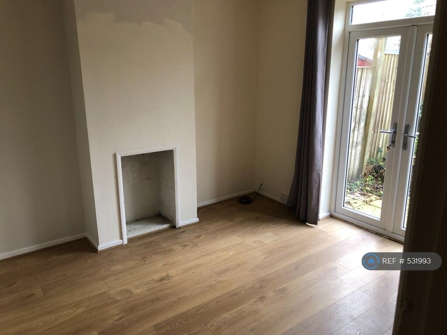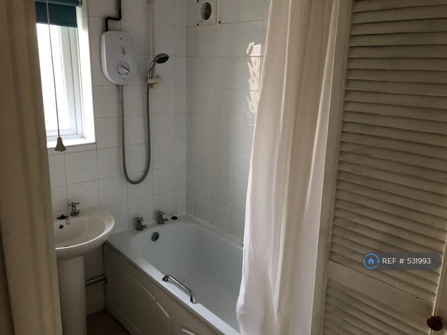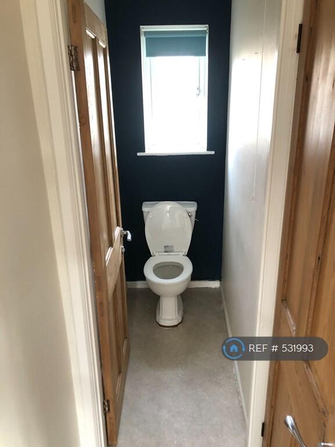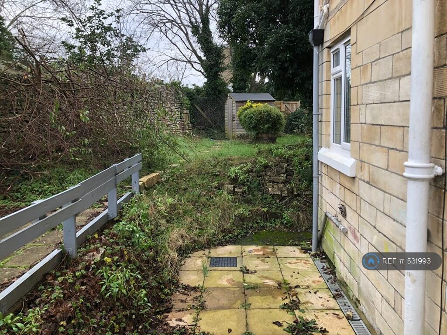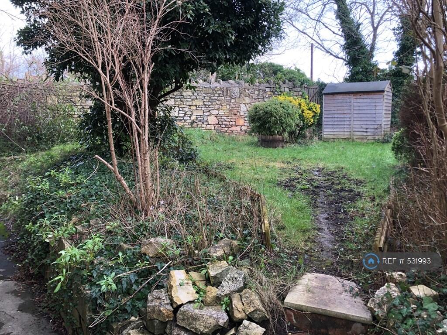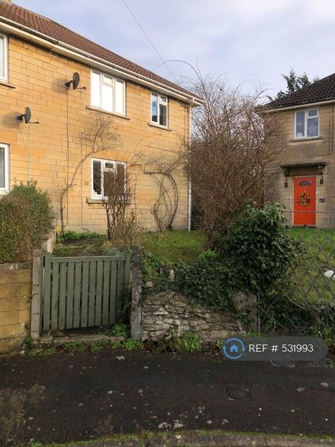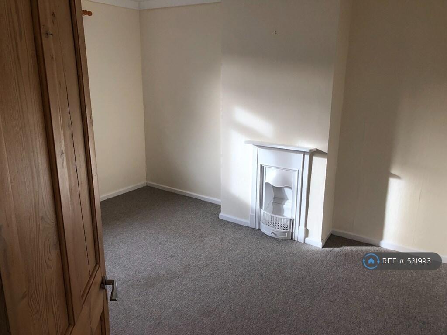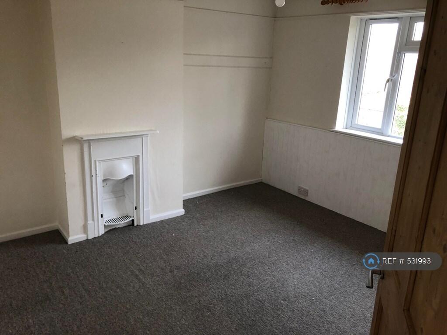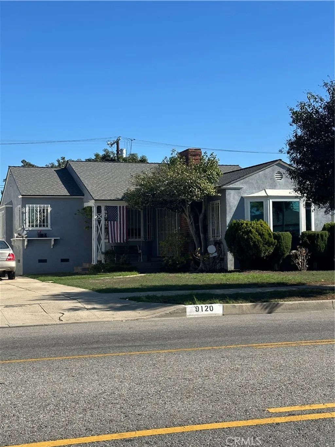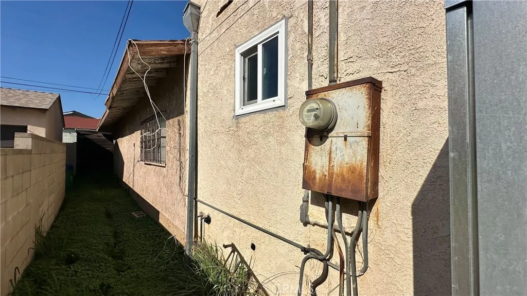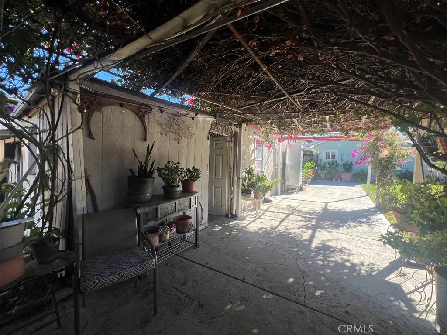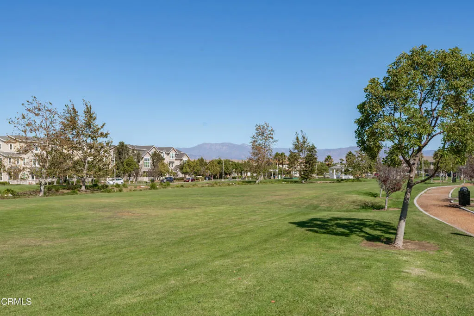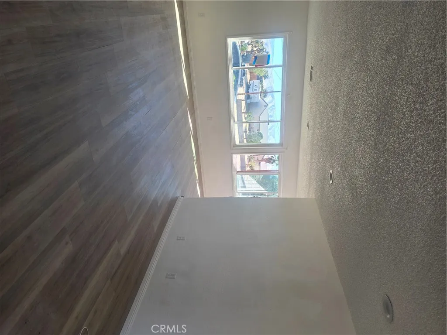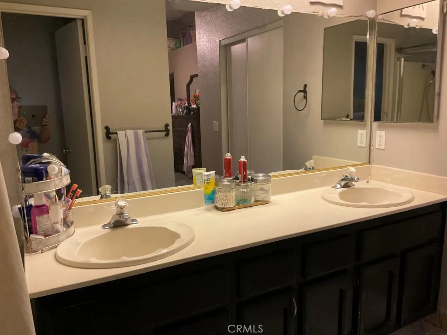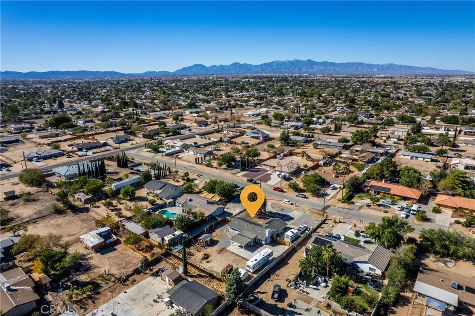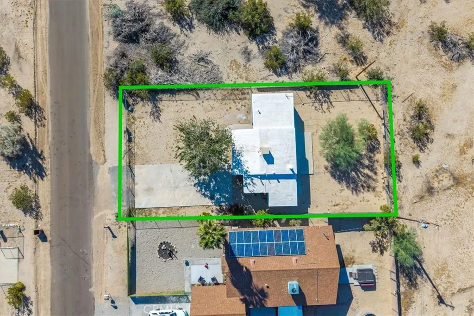Rudmore Park, Bath, BA1
Property Details
Bedrooms
3
Bathrooms
1
Property Type
Semi-Detached
Description
Property Details: • Type: Semi-Detached • Tenure: N/A • Floor Area: N/A
Key Features: • No Agent Fees • Property Reference Number: 531993
Location: • Nearest Station: N/A • Distance to Station: N/A
Agent Information: • Address: 20 Wenlock Road, London, N1 7GU
Full Description: Property Reference: 531993.A well presented three bedroom semi-detached family home located in a friendly cul-de-sac in the sought after Newbridge area of Bath with good access to the City Centre, the Universities and the Royal Union Hospital.You can decorate/paint however you like. We are keen to rent starting Feb, so offers welcomed.Pets welcomed as all carpets will be removed anyway after tenancy ends :)Benefiting from:- three good sized bedrooms,- a separate living room,- bathroom with fitted shower,- fitted kitchen with wall and base units, and integrated electric hob and oven, dishwasher, washing machine and fridge/freezer,- dining room with patio doors onto a patio and a sizable wrap around garden,- good storage.Fully double glazed and with gas central heating. Ample street parking.Newbridge Primary School approx. 0.3 miles. Oldfield School approx. 0.9 miles. Hayesfield School 1.9 miles. Beechen Cliff School approx. 3 miles. Bath Spa Train Station approx. 2.3 miles. Bath Spa University approx. 2.8 miles. University of Bath approx. 4.8 miles.EPC - DCouncil Tax Band - BEntrance Hall - Door to Side. Doors to Dining and Living Room. Good Sized Cupboard to Front housing fuse board and electric meter. Under Stairs Cupboard. Telephone Point. Radiator. Laminate Flooring. Stairs to First Floor.Living Room - Double Glazed UPVC Window to Front. Radiator. Decorative Fire Place. Carpet Flooring. Pendant Light Fitting. Alcove Shelf.Dining Room - Double Glazed Patio Doors to Rear. Radiator. TV Point. Pendant Light Fitting. Laminate Flooring. Decorative Fireplace. Open to Kitchen.Kitchen - Modern Fitted Kitchen with Wall and Base Units. Cooker. Space for Washing Machine. Tiled Splash Backs. Roll Edged Work Surfaces. Space for Fridge/Freezer. (Landlord will provide these white goods if needed).First Floor Landing - Double Glazed Window to Side. Carpet Flooring. Pendant Light Fitting. Doors to 3 Bedrooms and Family Bathroom.Bedroom 1 - Double Glazed Window to Front. Decorative Period Fireplace. Radiator. Carpet Flooring. Pendant Light Fitting.Bedroom 2 - Double Glazed Window to Rear. Radiator. Carpet Flooring. Pendant Light Fitting.Bedroom 3 - Double Glazed Window to Front. Radiator. Carpet Flooring. Pendant Light Fitting.Family Bathroom - Privacy Double Glazed Window to Rear. White Suite comprising Bath with Electric Shower Over. Wash Hand Basin. Tiling to Wet Areas. Extractor Fan. Radiator. Cupboard Housing Worcester Combi Boiler. Vinyl Flooring. Spotlights.WC - Privacy Double Glazed Window to Rear. Low Level WC. Vinyl Flooring.Front And Side Garden - Path to Side Door and Rear Garden. Lawn, Bushes, Shrubs and Flowers.Rear Garden - Path to Rear and Front Access to Footpath at Rear. Patio Area. Lawn, Shrubs, Trees and Flowers.Summary & Exclusions:- Rent Amount: £1,600.00 per month (£369.23 per week)- Deposit / Bond: £1,600.00- 3 Bedrooms- 1 Bathrooms- Property comes furnished or unfurnished (tenant can decide)- Available to move in from 03 February, 2025- Minimum tenancy term is 12 months- Maximum number of tenants is 3- DSS enquiries welcome- No Students- Pets considered / by arrangement- No Smokers- Family Friendly- Bills not included- Property has parking- Property has garden access- Property has fireplace- EPC Rating: D If calling, please quote reference: 531993 Fees:You will not be charged any admin fees. ** Contact today to book a viewing and have the landlord show you round! ** Request Details form responded to 24/7, with phone bookings available 9am-9pm, 7 days a week.
Location
Address
Rudmore Park, Bath, BA1
City
Bath
Features and Finishes
No Agent Fees, Property Reference Number: 531993
Legal Notice
Our comprehensive database is populated by our meticulous research and analysis of public data. MirrorRealEstate strives for accuracy and we make every effort to verify the information. However, MirrorRealEstate is not liable for the use or misuse of the site's information. The information displayed on MirrorRealEstate.com is for reference only.
