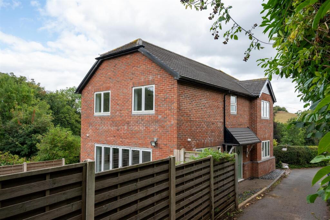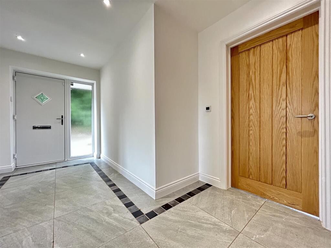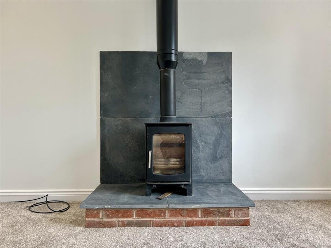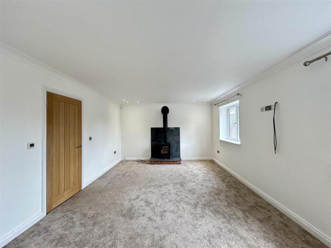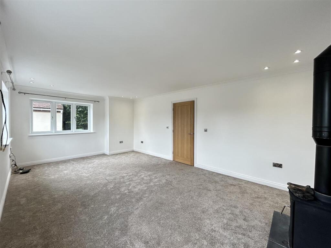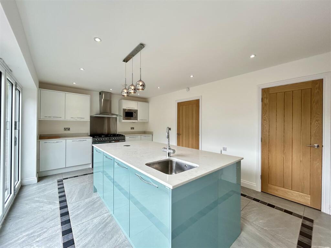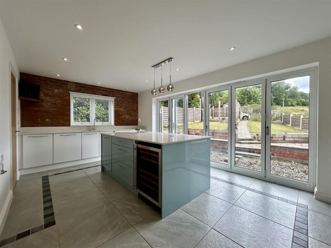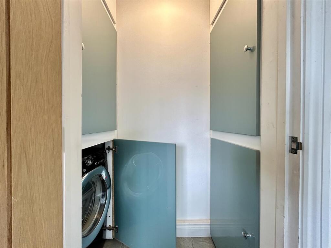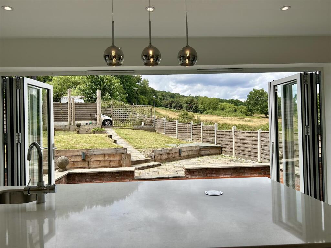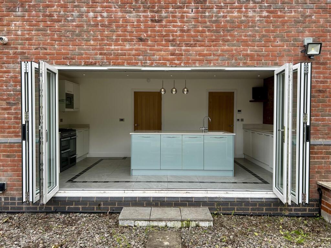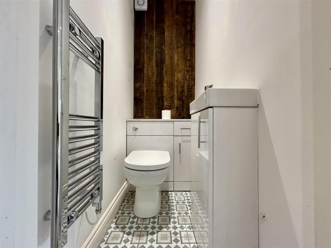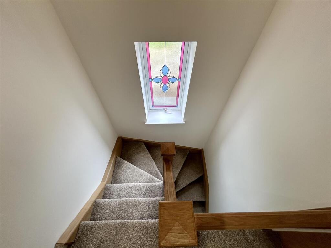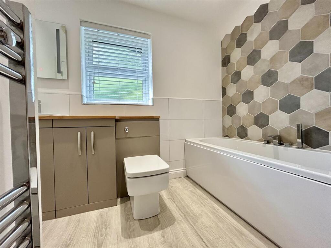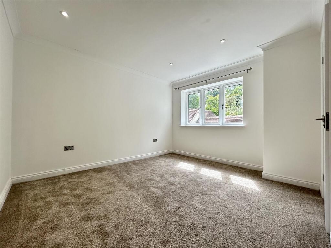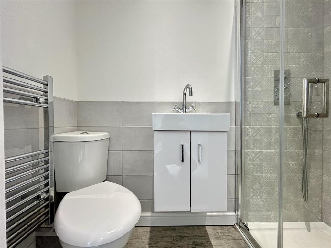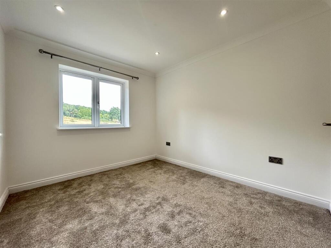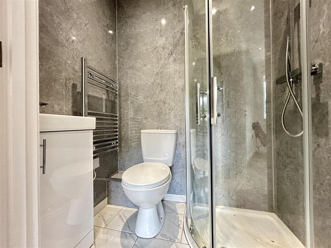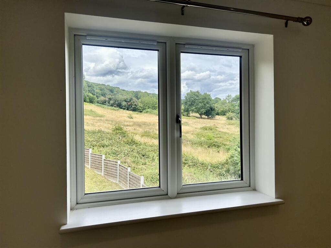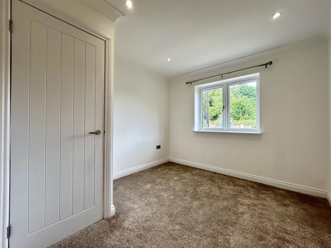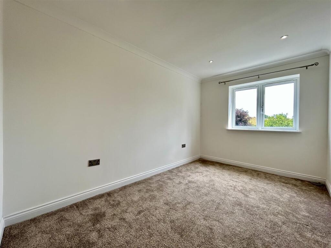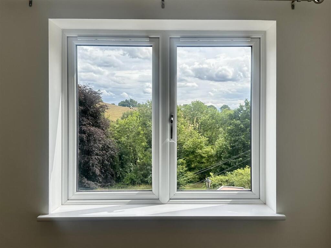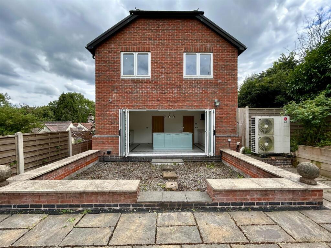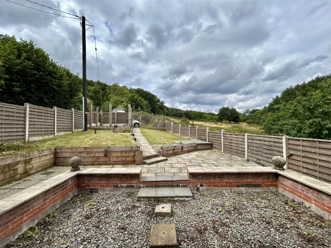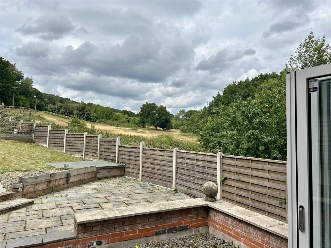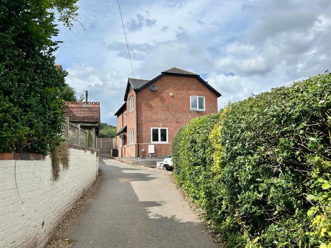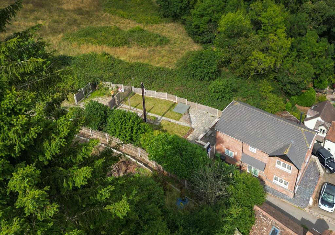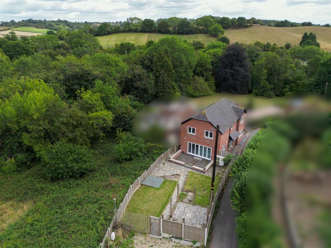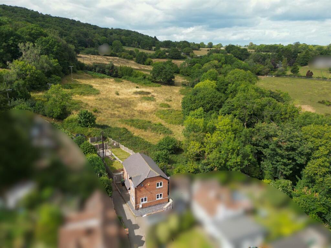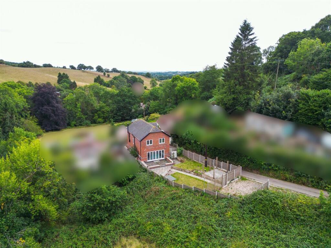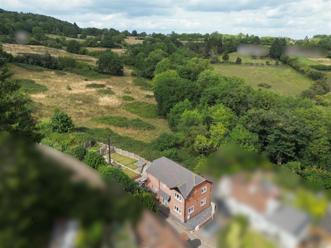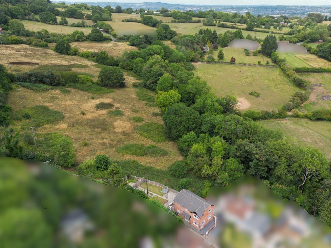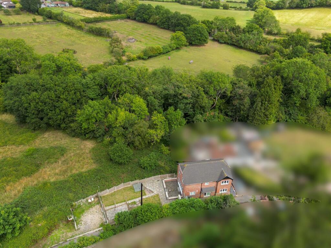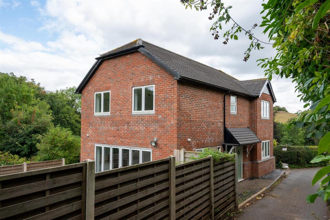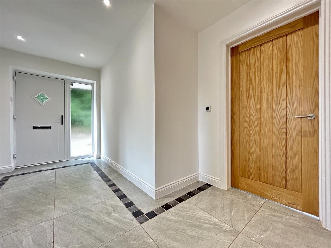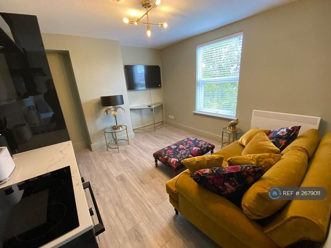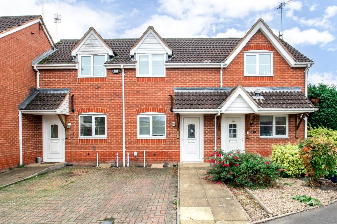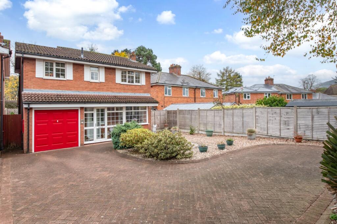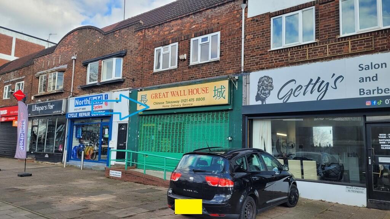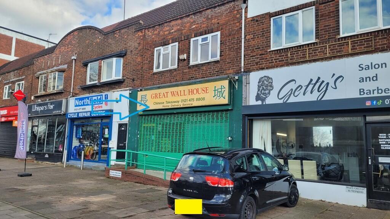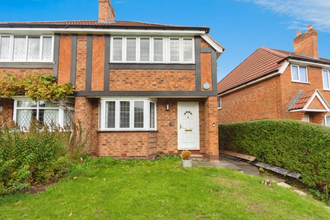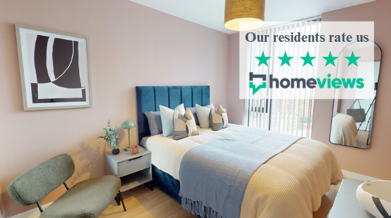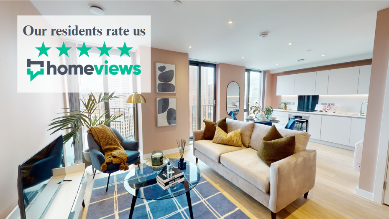rumbow lane, Romsley
Property Details
Bedrooms
4
Bathrooms
2
Property Type
Detached
Description
Property Details: • Type: Detached • Tenure: Freehold • Floor Area: N/A
Key Features: • Contemporary 4-bed detached cottage • Air sourced heat pump underfloor heating throughout • Modern kitchen with centre island and utility cupboard • Scenic countryside views • Semi-rural location • Two en suite bedrooms • Planning permission for double garage • Water well with natural spring water
Location: • Nearest Station: N/A • Distance to Station: N/A
Agent Information: • Address: 18 Hagley Road, Halesowen, B63 4RG
Full Description: A Stylish Modern Cottage in a Semi-Rural Setting – No Upward ChainSet in a peaceful semi-rural location near the scenic Walton Hills, this beautifully presented detached cottage offers a perfect blend of countryside charm and contemporary living. Completed in 2021 (Stroma Building Control notice dated 09/04/2021), the home is under ten years old and showcases quality craftsmanship, modern features, and timeless appeal throughout. The property is heated via an efficient air-sourced underfloor heating system, ensuring comfort all year-round.The property comprises of an entrance hall leading to the lounge with multi-fuel log burner and fashionably appointed kitchen featuring a central island, integrated appliances and handy utility cupboard, adding further practicality. The ground floor is completed by a downstairs w.c. with original features from the previous cottage used as panelling. Upstairs are four well-proportioned bedrooms, including two with their own en suite shower rooms, complemented by a stylish main bathroom. Outside, the rear garden features the foundations for an orangery, patio, water well within the lawn with fresh spring water tap near the drive and gate to the stone chipping parking. The additional land along side the current parking has planning permission for a double garage (please speak to the office for further information). Mains electricity and water are connected, with private drainage in place.With surrounding countryside views and modern living, this property will attract a range of buyers. Don't miss the chance to view. JH 29/07/2025 V1 EPC=BApproach - Gravel and stone chipping driveway with space for two cars to the rear. The parking area has a natural spring. To the front is block paved and gives access to entrance hall via double glazed obscured door.Entrance Hall - Double glazed obscured window to front, door to under stairs storage, door to downstairs w.c., lounge and kitchen, inset ceiling light points.Downstairs W.C. - Vertical electric towel rail, vanity style wash hand basin with mixer tap, w.c. with work surface over.Lounge - 5.8 min 6.2 max x 3.8 (19'0" min 20'4" max x 12'5" - Double glazed windows to front, two double glazed windows to side, inset ceiling light points, coving to ceiling, multi fuel log burner with open brick base.Kitchen - 3.8 x 3.3 (12'5" x 10'9") - Double glazed bifold doors to rear garden, double glazed window to front, high gloss wall and base units, centre island, one and a half bowl sink with mixer tap and drainer, splashbacks, integrated wine cooler, integrated dishwasher, further sink with mixer tap, wide LPG Flavel seven ring cooker with gas hob over, extractor fan, integrated Baumatic microwave, inset ceiling light points, door to store with fitted cupboards, fuse box, meters and space for washing machine.First Floor Landing - Has loft access with ladders, double glazed stained glass obscured window to rear, doors to four bedrooms and family bathroom.Bedroom One - 3.3 x 3.6 (10'9" x 11'9") - Double glazed window to front, coving to ceiling, inset ceiling light points.En-Suite Shower Room - Vertical electric towel rail, corner low level flush w.c., wash hand basin with mixer tap, shower with monsoon head over.Bedroom Two - 3.8 x 2.4 (12'5" x 7'10") - Double glazed window to side, inset ceiling light points, coving to ceiling.Family Bathroom - Double glazed obscured window to front, airing cupboard, vertical electric towel rail, bath, vanity set with low level flush w.c. and wash hand basin with mixer tap.Bedroom Three - 3.1 x 2.8 (10'2" x 9'2") - Double glazed window to side, inset ceiling light points, coving to ceiling.En-Suite - Vanity style wash hand basin with mixer tap, vertical electric towel rail, low level flush w.c., shower with monsoon shower head over.Bedroom Four - 3.1 x 2.9 (10'2" x 9'6") - Double glazed window to side, inset ceiling light points, coving to ceiling, cupboard housing heat pump.Rear Garden - Offers stone chipping patio with stepping stone through, slabbed steps to a further slabbed patio area, wooden raised borders to the lawn, slabbed pathway through the lawn leading to patio area to the rear. There is a water well within the lawn.Tenure - References to the tenure of a property are based on information supplied by the seller. We are advised that the property is freehold. A buyer is advised to obtain verification from their solicitor.Council Tax Banding - Tax Band isMoney Laundering Regulations - In order to comply with Money Laundering Regulations, from June 2017, all prospective purchasers are required to provide the following - 1. Satisfactory photographic identification. 2. Proof of address/residency. 3. Verification of the source of purchase funds. All prospective purchasers will be required to undergo Anti-Money Laundering (AML) checks in accordance with current legislation. This may involve providing identification and financial information. It is our company policy to do digital enhanced checks through a third party and a fee will be payable for these checks." We will not be able to progress you offer until these checks have been carried out.Referral Fees - We can confirm that if we are sourcing a quotation or quotations on your behalf relevant to the costs that you are likely to incur for the professional handling of the conveyancing process. You should be aware that we could receive a maximum referral fee of approximately £175 should you decide to proceed with the engagement of the solicitor in question. We are informed that solicitors are happy to pay this referral fee to ourselves as your agent as it significantly reduces the marketing costs that they have to allocate to sourcing new business. The referral fee is NOT added to the conveyancing charges that would ordinarily be quoted.We can also confirm that if we have provided your details to Infinity Financial Advice who we are confident are well placed to provide you with the very best possible advice relevant to your borrowing requirements. You should be aware that we receive a referral fee from Infinity for recommending their services. The charges that you will incur with them and all the products that they introduce to you will in no way be affected by this referral fee. On average the referral fees that we have received recently are £218 per case. The same also applies if we have introduced you to the services of our panel of surveyors who we are confident will provide you with a first class service relevant to your property needs. We will again receive a referral fee equivalent to 10% of the fee that you pay capped at £200.00 This referral fee does not impact the actual fee that you would pay had you approached any of the panel of surveyors directly as it is paid to us as an intermediary on the basis that we save them significant marketing expenditure in so doing. If you have any queries regarding the above, please feel free to contact us.Auction - This property is for sale by the Modern Method of Auction which is not to be confused with traditional auction. The Modern Method of Auction is a flexible buyer friendly method of purchase. We do not require the purchaser to exchange contracts immediately, however from the date the Draft Contract is received by the buyers solicitor, the buyer is given 56 days in which to complete the transaction, with the aim being to exchange contracts within the first 28 days. Allowing the additional time to exchange on the property means interested parties can proceed with traditional residential finance. which secures the transaction and takes the property off the market. Fees paid to the Auctioneer may be considered as part of the chargeable consideration for the property and be included in the calculation for stamp duty liability. Further clarification on this must be sought from your legal representative. The buyer will be required to sign an Acknowledgement of Reservation form to confirm acceptance of terms prior to solicitors being instructed. Copies of the Reservation from and all terms and conditions can be found in the Buyer Information Pack which can be downloaded for free from the auction section of our website or requested from our Auction Department. Please note this property is subject to an undisclosed reserve price which is generally no more than 10% in excess of the Starting Bid, both the Starting Bid and reserve price can be subject to change. Terms and conditions apply to the Modern Method of Auction, which is operated by West Midlands Property Auction powered by IAM Sold. Upon close of a successful auction or if the vendor accepts an offer during the auction, the buyer will be required to make payment of a non-refundable Reservation Fee of 4.5% to a minimum of £6,600.00 including VAT 4.5% of the final agreed sale price including VAT. This is subject to a minimum payment of £6,600.00 including VAT. which secures the transaction and takes the property off the market. Fees paid to the Auctioneer may be considered as part of the chargeable consideration for the property and be included in the calculation for stamp duty liability. Further clarification on this must be sought from your legal representative. The buyer will be required to sign an Acknowledgement of Reservation form to confirm acceptance of terms prior to solicitors being instructed. Copies of the Reservation from and all terms and conditions can be found in the Buyer Information Pack which can be downloaded for free from the auction section of our website or requested from our Auction Department. Please note this property is subject to an undisclosed reserve price which is generally no more than 10% in excess of the Starting Bid, both the Starting Bid and reserve price can be subject to change. Terms and conditions apply to the Modern Method of Auction, which is operated by West Midlands Property Auction powered by IAM Sold.Brochuresrumbow lane, Romsley
Location
Address
rumbow lane, Romsley
City
Bromsgrove
Features and Finishes
Contemporary 4-bed detached cottage, Air sourced heat pump underfloor heating throughout, Modern kitchen with centre island and utility cupboard, Scenic countryside views, Semi-rural location, Two en suite bedrooms, Planning permission for double garage, Water well with natural spring water
Legal Notice
Our comprehensive database is populated by our meticulous research and analysis of public data. MirrorRealEstate strives for accuracy and we make every effort to verify the information. However, MirrorRealEstate is not liable for the use or misuse of the site's information. The information displayed on MirrorRealEstate.com is for reference only.

