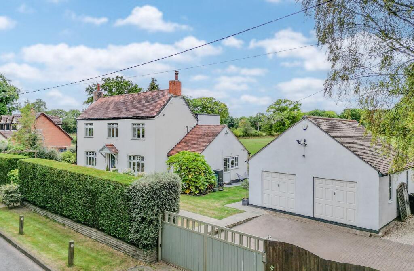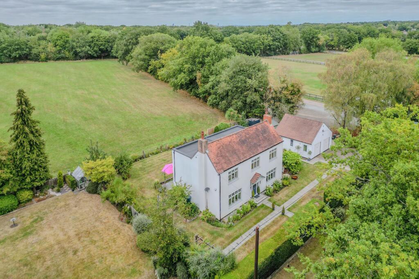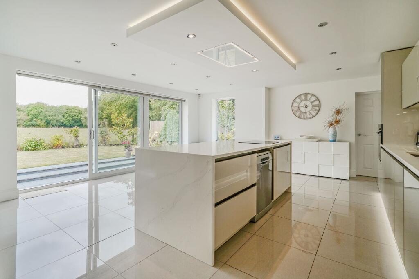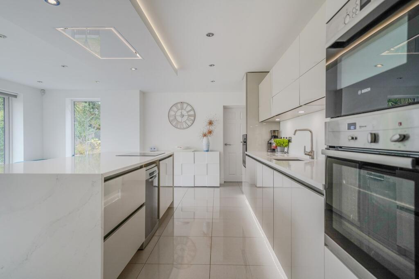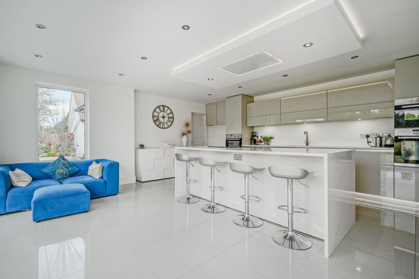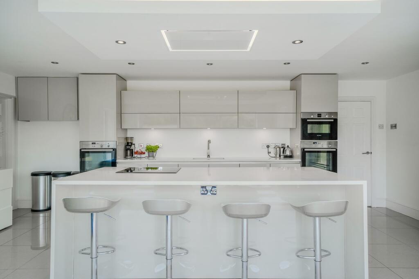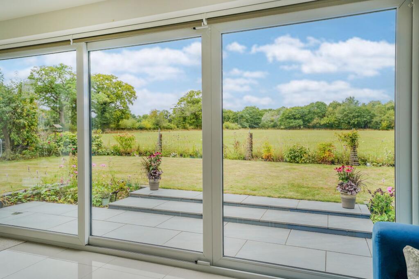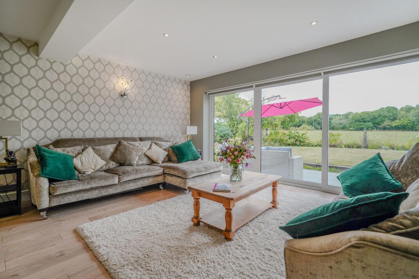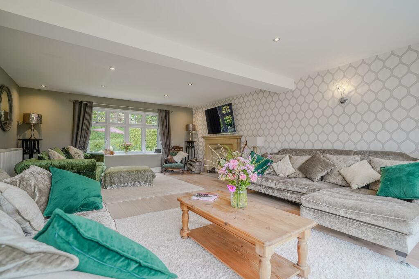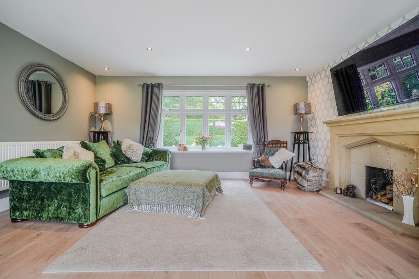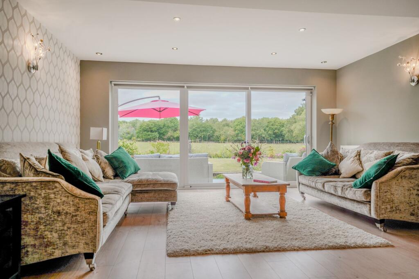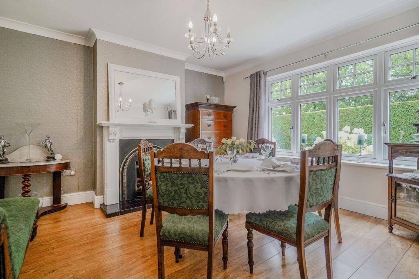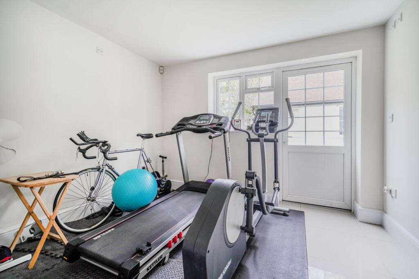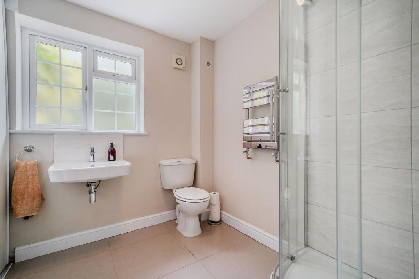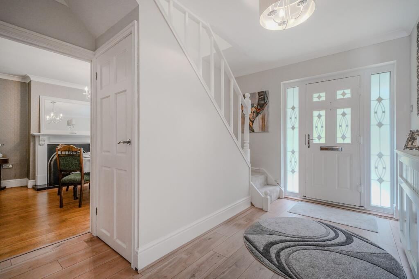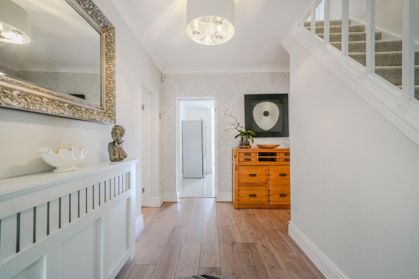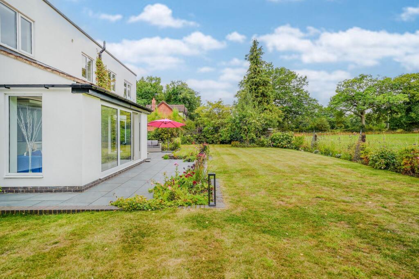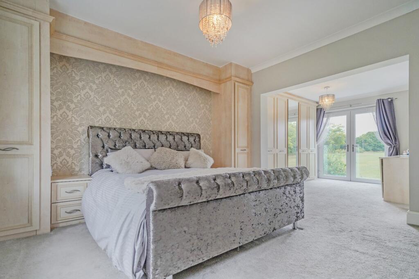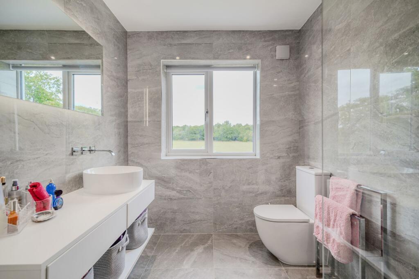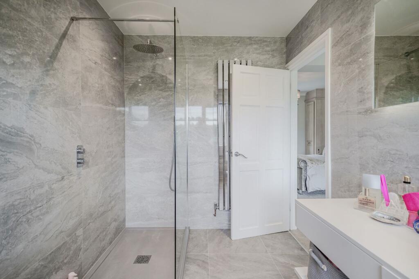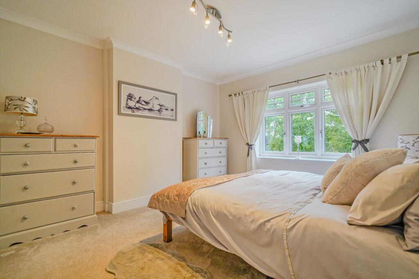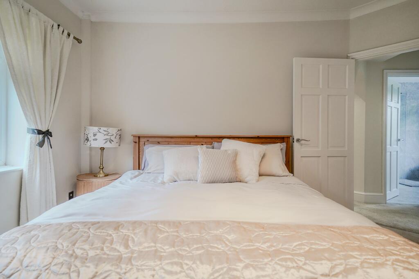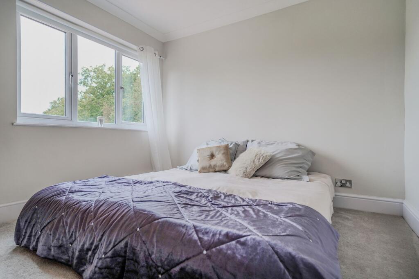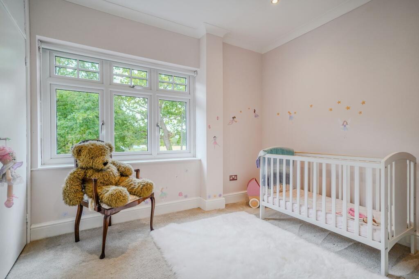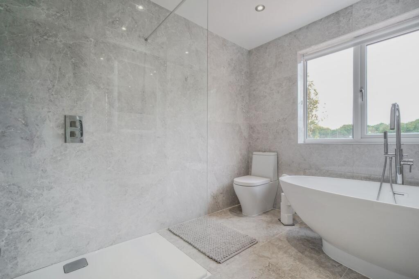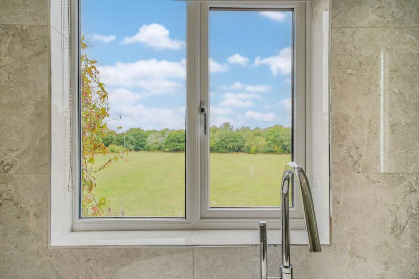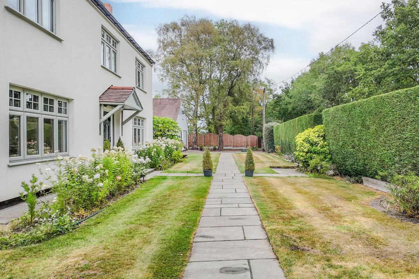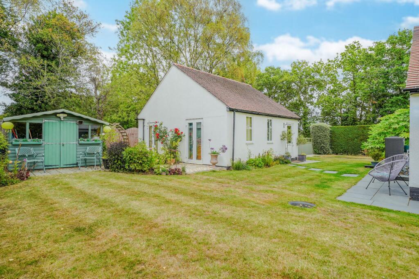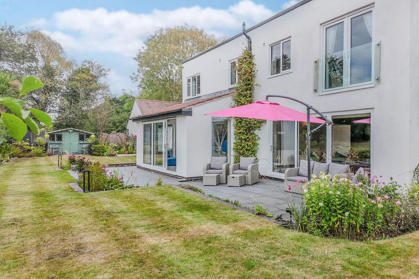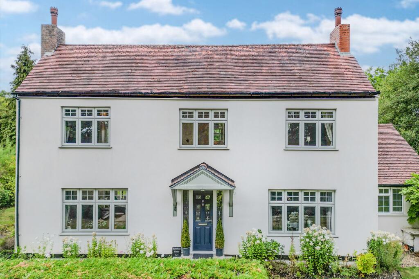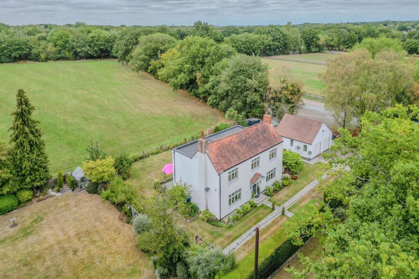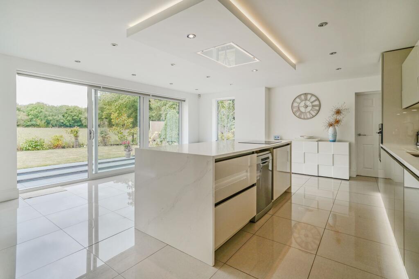Rumbush Lane, Solihull, B94
Property Details
Bedrooms
5
Bathrooms
3
Property Type
Detached
Description
Property Details: • Type: Detached • Tenure: Freehold • Floor Area: N/A
Key Features: • Beautifully Presented Five Bedroom Detached Family Home • NO UPWARD CHAIN • Surrounded By Delightful Gardens & Countryside Views • Stunning Open Plan Breakfast Kitchen & Separate Dining Room • Large Dual Aspect Living Room • Five Generously Sized Bedrooms • Principal Bedroom With En-Suite & Juliet Balcony • Versatile Outbuilding For Remote Working Or Conversion To Living Annexe • Planning Permission Approved For Loft Conversion
Location: • Nearest Station: N/A • Distance to Station: N/A
Agent Information: • Address: 6 The Square Solihull B91 3RB
Full Description: PROPERTY OVERVIEWNestled in a stunning setting with picturesque rural views and within the catchment area for grade 1 secondary school, is this five-bedroom detached family home embodies tranquillity and elegance. Surrounded by meticulously maintained gardens enhancing its allure, this property exudes a sense of peace and privacy with the added benefit of no upward chain. Upon entering, the grand entrance hallway beckons you into a world of sophistication and comfort. The heart of the home lies in the breath taking open plan breakfast kitchen, a high quality German kitchen with Silestone Calcutta worktop and large island, a sun-soaked haven boasting modern appliances and ample space for culinary creations. The adjacent dual aspect living room which showcases panoramic views of the verdant countryside, inviting the outdoors in.For formal gatherings, the property features a gracious dining room, perfect for entertaining guests. A versatile room on the ground floor offers the flexibility of a fifth bedroom or a spacious home office complete with an ensuite, catering to various lifestyle needs.Ascend the staircase to discover the principal bedroom, a luxurious retreat boasting fitted wardrobes, a Juliet balcony, and a spa-like en-suite bathroom (newly fitted with walk in shower and Porcelanosa tiles). The remaining bedrooms are equally generous in size and share access to a contemporary family bathroom with newly fitted walk in shower and Porcelanosa tiles.Outside, the enchanting gardens envelop the property, featuring lush lawns, an extensive patio area with porcelain tiles for outdoor dining, and well-established borders. Additionally, a versatile outhouse provides potential for an office, games room, or workshop, catering to diverse interests.Convenience is ensured with a large driveway secured by electric gates, promising ample parking space. The property bathes in natural light, casting a warm and inviting ambience throughout. A rare opportunity awaits, offering a perfect family home in a serene and peaceful environment.Furthermore, planning permission has been granted for a loft conversion, allowing for two additional bedrooms and expanding the residence's potential. Detailed plans are available upon request, presenting a promising vision for future expansion and enhancement.PROPERTY LOCATIONEarlswood is a small village in Warwickshire within the Tamworth In Arden Ward of Stratford Upon Avon District. It is surrounded by farm and woodland and the Stratford Upon Avon canal runs through it. It gives its name to Earlswood Lakes as well as the Earlswood railway station. The village has three local pubs, a village shop and post office and has easy access to Earlswood Lakes and Clowes Wood for walks. The local train station to Stratford Upon Avon or Birmingham city centre is a short walk away and the doctors surgery includes dispensary, minor surgery and general well being. The village of Earlswood is just five miles from Solihull town centre and the M42 motorway is just ten minutes away by car.Apart from the village shop, Earlswood is close to Becketts farm shop and shops at Dickens Heath with the Sears retail park just a short drive away, and there are two local primary schools in the area with a good selection of Private and State senior schools in Solihull and Knowle.EPC Rating: DENTRANCE HALLWAY2.75m x 4mLIVING ROOM7.21m x 5.05mDINING ROOM4.24m x 3.99mBREAKFAST KITCHEN6.55m x 5.38mBEDROOM FIVE/HOME OFFICE3.3m x 2.92mENSUITE2.92m x 2.26mPRINCIPAL BEDROOM7.21m x 4.09mENSUITE2.9m x 1.98mBEDROOM TWO4.01m x 3.71mBEDROOM THREE3.61m x 3.02mBEDROOM FOUR3.02m x 2.95mBATHROOM2.95m x 2.79mOFFICE/GAMES ROOM/WORKSHOP6.45m x 5.49mTOTAL SQUARE FOOTAGE220.0 sq.m (2368 sq.ft) approx.ITEMS INCLUDED IN THE SALEIntegrated oven, integrated hob, extractor, microwave, underfloor heating, garden shed, all carpets, curtains, blinds (remote controlled electric blinds in living room and kitchen) and light fittings, programmable ceiling lighting in the living room, electric driveway gate remotely controlled by fob and phone, CCTV and fitted wardrobes in one bedroom.ADDITIONAL INFORMATIONServices - direct mains water on a meter, wells, mains electricity and domestic/small sewage treatment plants.Broadband - cable.Loft space - part boarded.Hot and cold water, electricity and lighting to the office/games room/workshop.Separate water well/bore hole.INFORMATION FOR POTENTIAL BUYERS1. MONEY LAUNDERING REGULATIONS - Intending purchasers will be required to produce identification documentation at the point an offer is accepted as we are required to undertake anti-money laundering (AML) checks such that there is no delay in agreeing the sale. Charges apply per person for the AML checks. 2. These particulars do not constitute in any way an offer or contract for the sale of the property. 3. The measurements provided are supplied for guidance purposes only and potential buyers are advised to undertake their measurements before committing to any expense. 4. Xact Homes have not tested any apparatus, equipment, fixtures, fittings or services and it is the buyers interests to check the working condition of any appliances. 5. Xact Homes have not sought to verify the legal title of the property and the buyers must obtain verification from their solicitor.BrochuresProperty Brochure
Location
Address
Rumbush Lane, Solihull, B94
Features and Finishes
Beautifully Presented Five Bedroom Detached Family Home, NO UPWARD CHAIN, Surrounded By Delightful Gardens & Countryside Views, Stunning Open Plan Breakfast Kitchen & Separate Dining Room, Large Dual Aspect Living Room, Five Generously Sized Bedrooms, Principal Bedroom With En-Suite & Juliet Balcony, Versatile Outbuilding For Remote Working Or Conversion To Living Annexe, Planning Permission Approved For Loft Conversion
Legal Notice
Our comprehensive database is populated by our meticulous research and analysis of public data. MirrorRealEstate strives for accuracy and we make every effort to verify the information. However, MirrorRealEstate is not liable for the use or misuse of the site's information. The information displayed on MirrorRealEstate.com is for reference only.
