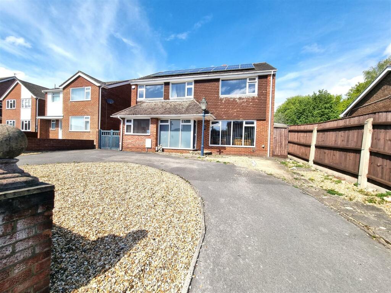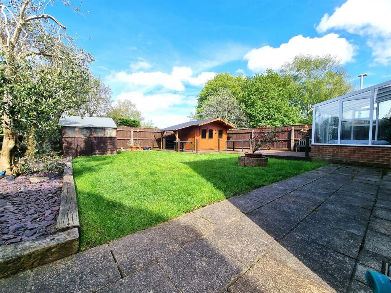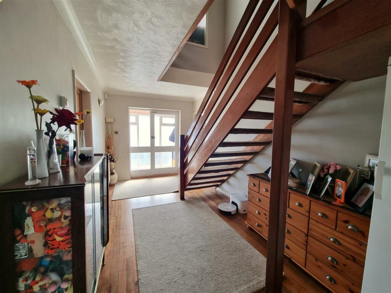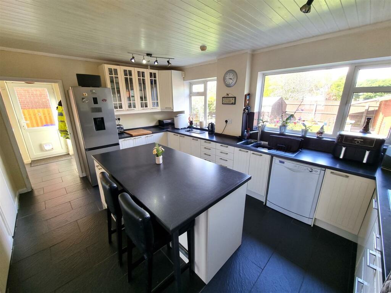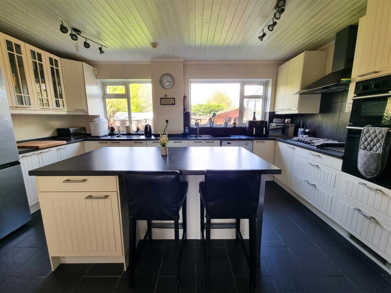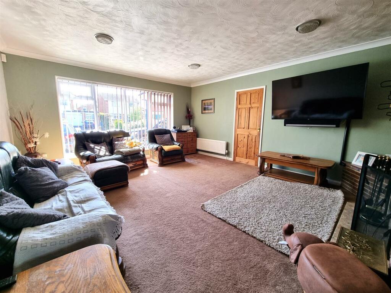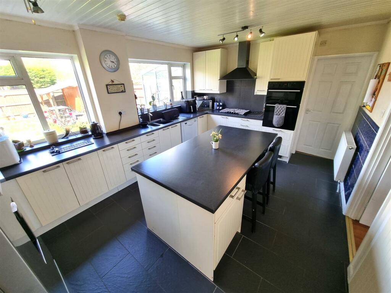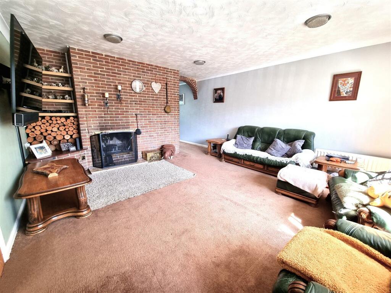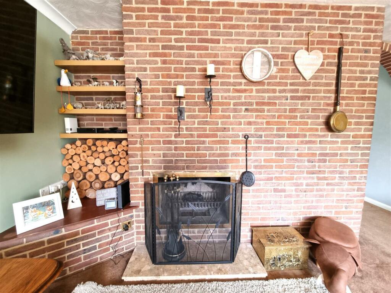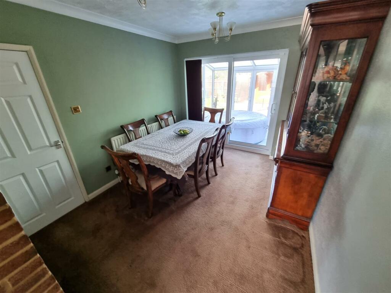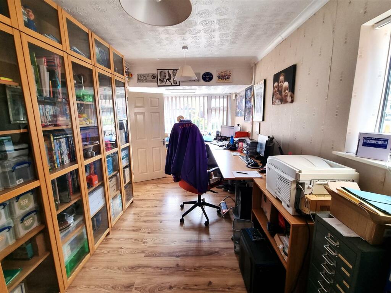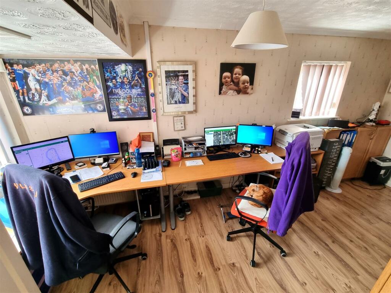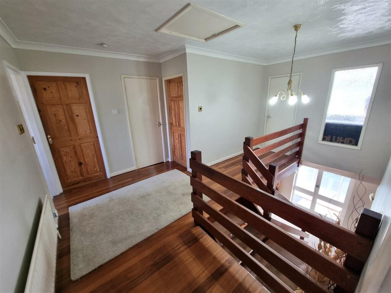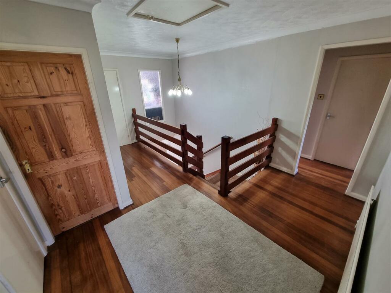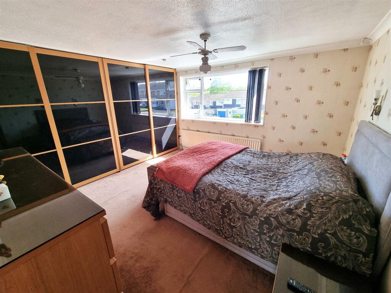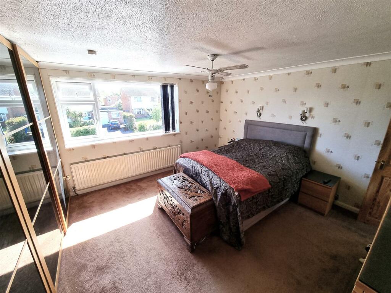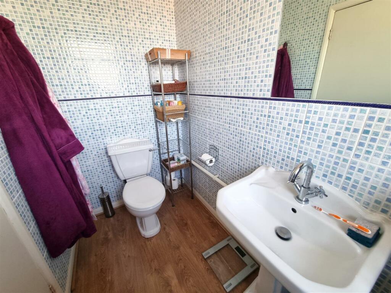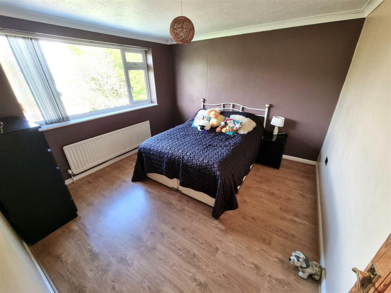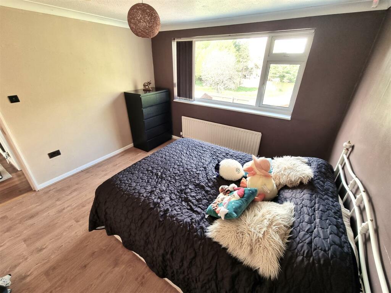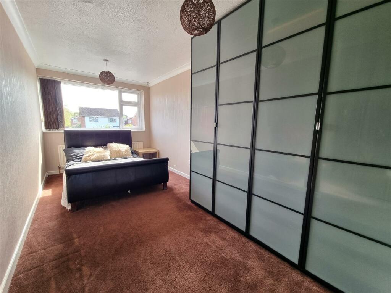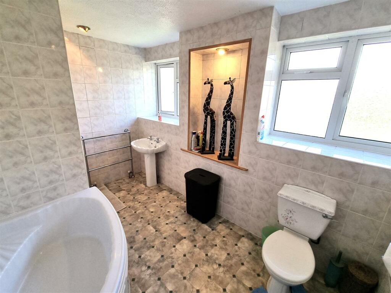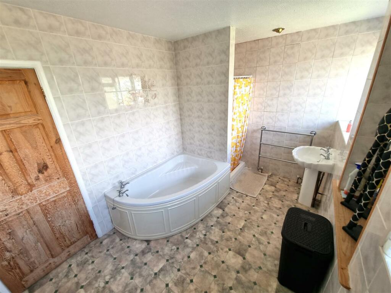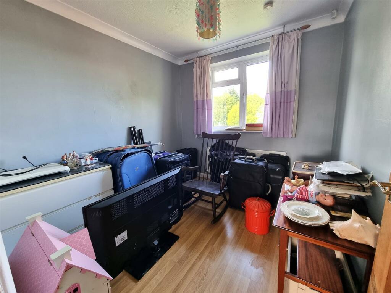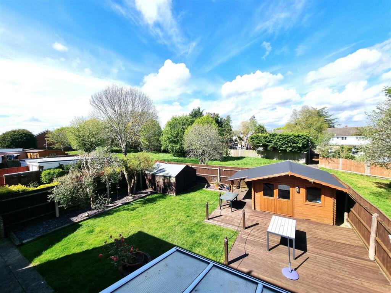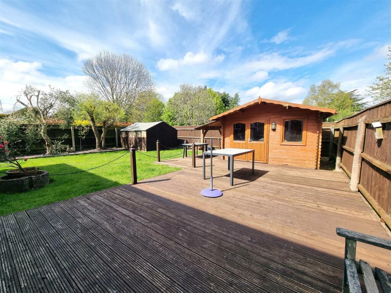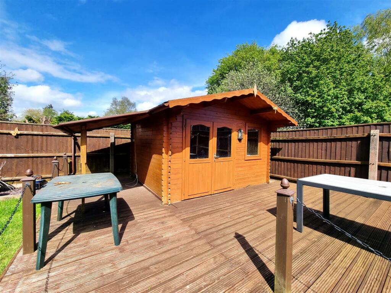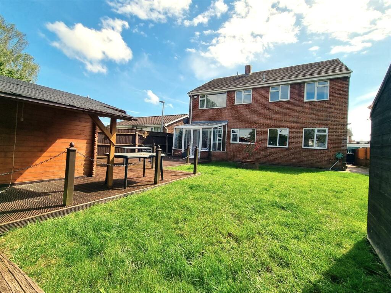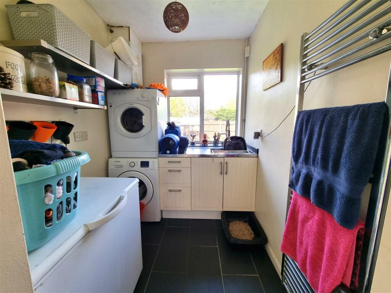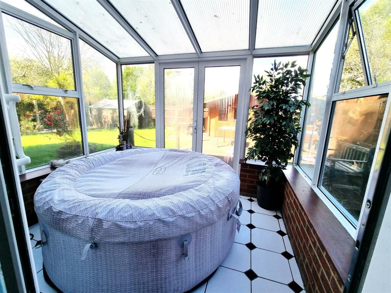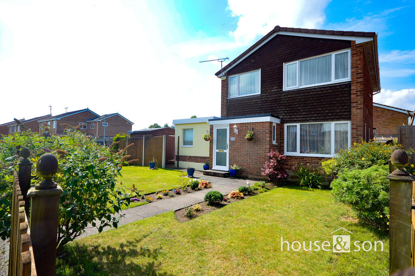Runnymede Avenue, Poole
For Sale : GBP 550000
Details
Bed Rooms
5
Bath Rooms
2
Property Type
Detached
Description
Property Details: • Type: Detached • Tenure: N/A • Floor Area: N/A
Key Features: • Four / Five Bedrooms • Spacious Detached Family Home • Kitchen / Breakfast Room & Utility Room • Two / Three Reception Rooms • UPVC Double Glazing • Gas Central Heating • Downstairs Cloakroom • Annex Potential • Solar Panels • Driveway Providing Ample ORP
Location: • Nearest Station: N/A • Distance to Station: N/A
Agent Information: • Address: 444 Ashley Road, Parkstone, Poole, BH14 0AA
Full Description: NEW PRICE! / SUPERB SPACIOUS FAMILY HOME / FIVE BEDROOMS & TWO RECEPTION ROOMS / LOVELY SECLUDED REAR GARDEN >>> Greys Estate Agents are delighted to offer for sale this spacious family home situated in a popular position in Bearwood. The property comprises: Five bedrooms, good size lounge, separate dining room, UPVC conservatory, kitchen / breakfast room, an addition downstairs reception / bedroom (currently used as an office), upstairs study / cot room, utility room and a downstairs cloakroom. Other benefits include an en-suite WC to bedroom one, a family bathroom, UPVC double glazing, gas central heating, Solar panels, a lovely secluded rear garden with a feature summer house and an in and out driveway providing ample off road parking.Family Lounge - 5.062 x 4.459 (16'7" x 14'7") - Dining Room - 3.355 x 2.772 (11'0" x 9'1") - Upvc Conservatory - Office / Bedroom Five - 5.635 x 2.549 (18'5" x 8'4") - Kitchen / Breakfast Room - 4.856 x 3.271 (15'11" x 10'8") - Utility Room - 2.557 x 1.837 (8'4" x 6'0") - Downstairs Cloakroom - Bedroom One - 4.09m x 4.55m into wards (13'5" x 14'11" into war - Bedroom Two - 3.545 x 3.472 (11'7" x 11'4") - Bedroom Three - 5.056 x 2.485 (16'7" x 8'1") - Bedroom Four - 2.745 x 2.745 (9'0" x 9'0") - Family Bathroom - BrochuresRunnymede Avenue, Poole
Location
Address
Runnymede Avenue, Poole
City
Runnymede Avenue
Features And Finishes
Four / Five Bedrooms, Spacious Detached Family Home, Kitchen / Breakfast Room & Utility Room, Two / Three Reception Rooms, UPVC Double Glazing, Gas Central Heating, Downstairs Cloakroom, Annex Potential, Solar Panels, Driveway Providing Ample ORP
Legal Notice
Our comprehensive database is populated by our meticulous research and analysis of public data. MirrorRealEstate strives for accuracy and we make every effort to verify the information. However, MirrorRealEstate is not liable for the use or misuse of the site's information. The information displayed on MirrorRealEstate.com is for reference only.
Real Estate Broker
Greys Estate and Letting Agents, Poole
Brokerage
Greys Estate and Letting Agents, Poole
Profile Brokerage WebsiteTop Tags
UPVC Double Glazing Gas Central HeatingLikes
0
Views
33

503 - 588 ANNETTE STREET, Toronto (Runnymede-Bloor West Village), Ontario
For Sale - CAD 1,170,000
View Home
16 RUNNYMEDE CRESCENT, Brampton (Sandringham-Wellington), Ontario
For Sale - CAD 1,199,900
View HomeRelated Homes
344-346 ST. JOHN ROAD W, Toronto (Runnymede-Bloor West Village), Ontario
For Sale: CAD2,699,900
519 ST JOHNS ROAD, Toronto (Runnymede-Bloor West Village), Ontario
For Sale: CAD1,749,900
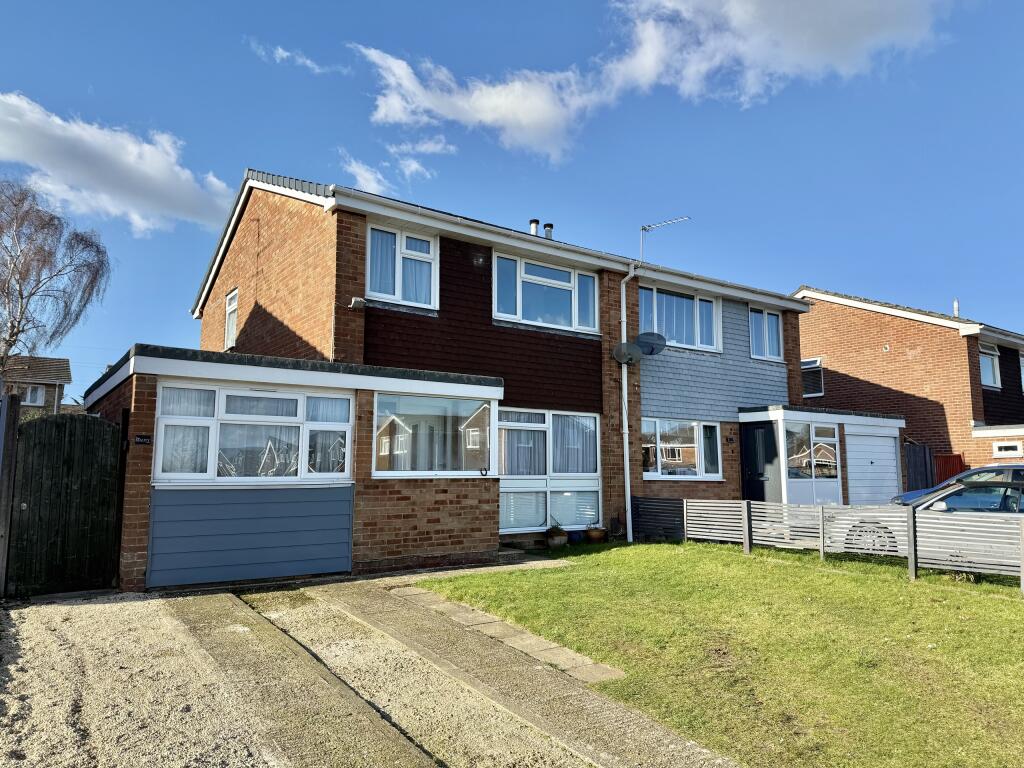
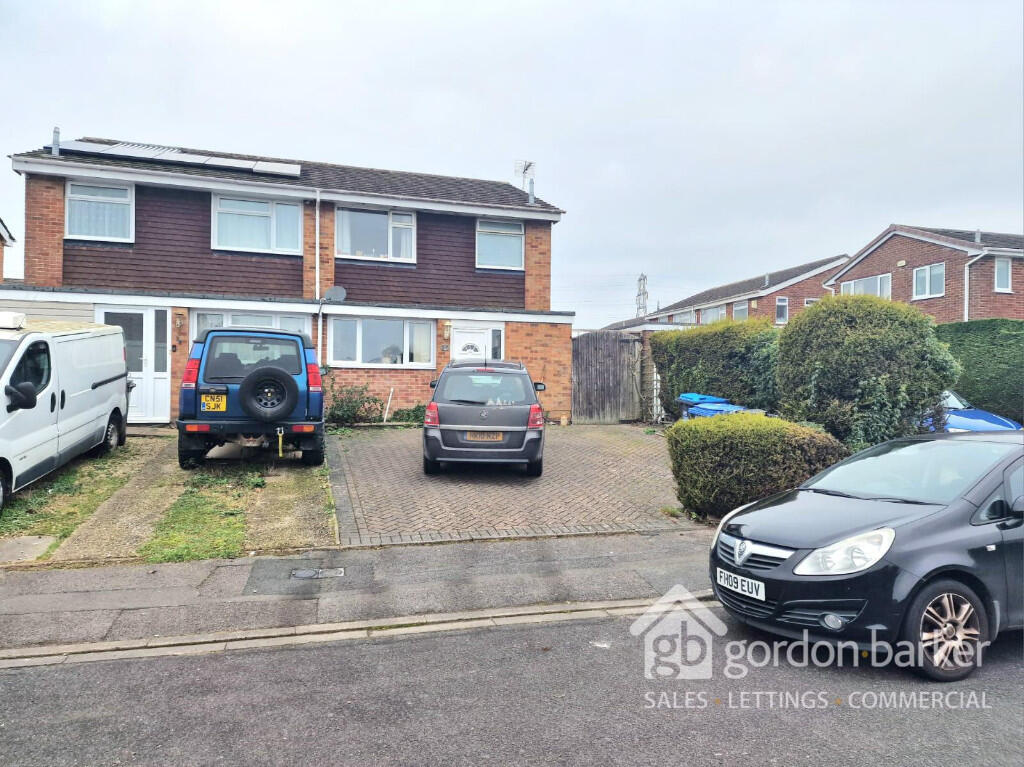
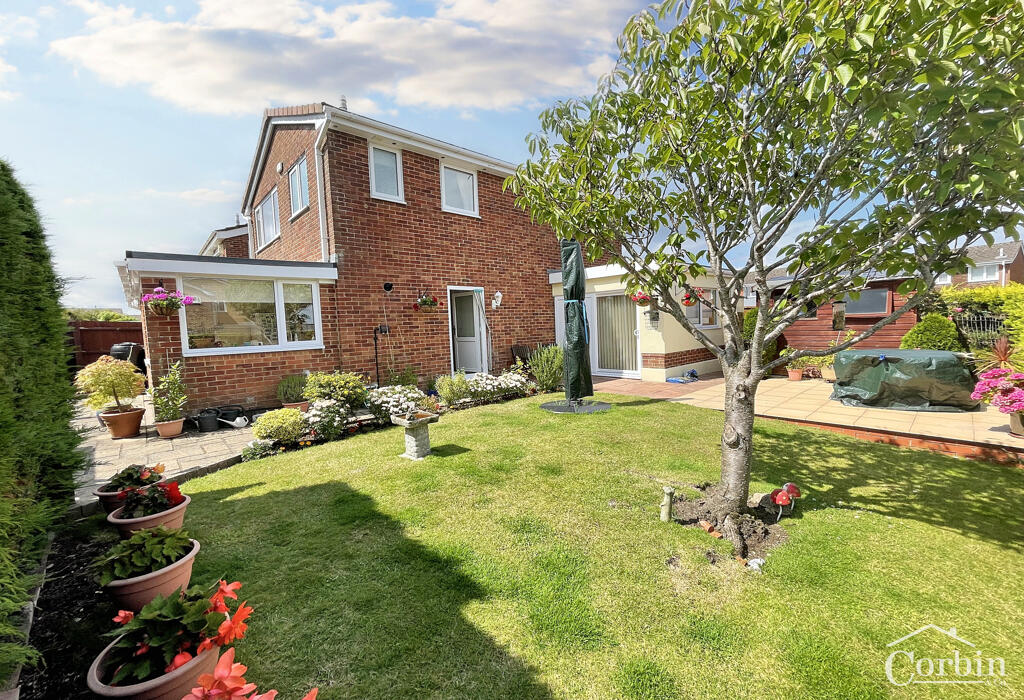

843 -843 RUNNYMEDE RD 843, Toronto, Ontario, M6N3W1 Toronto ON CA
For Sale: CAD949,000

