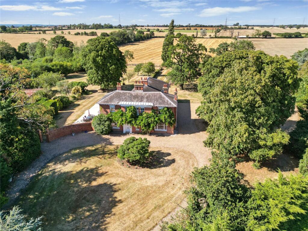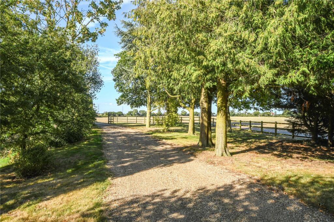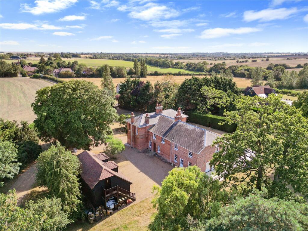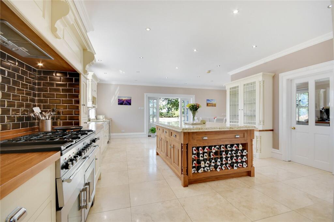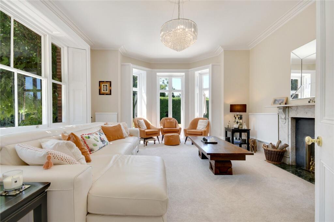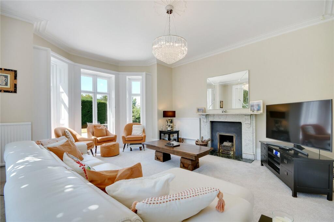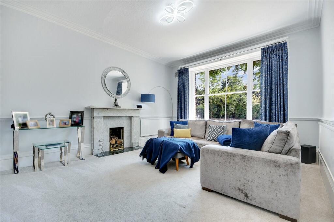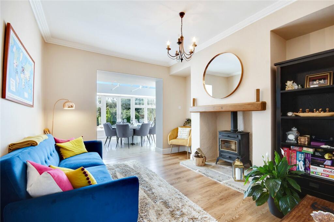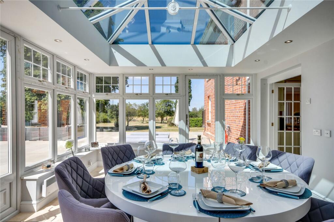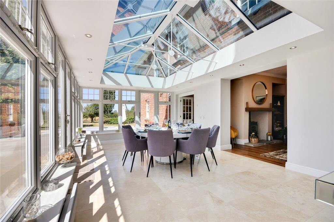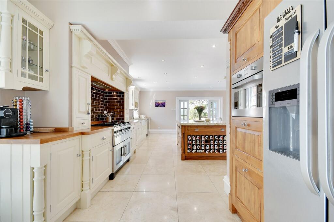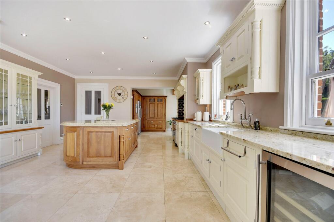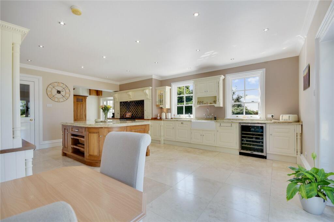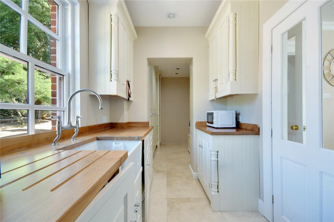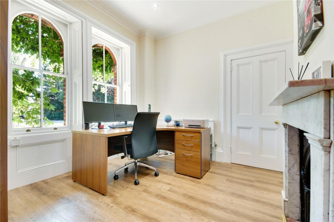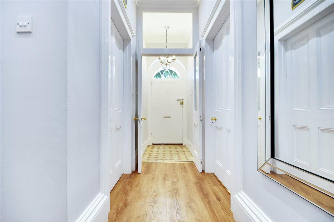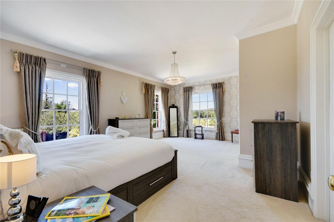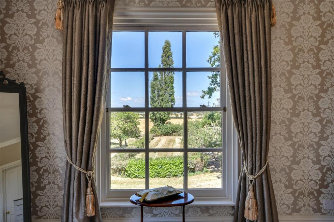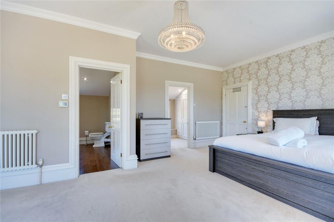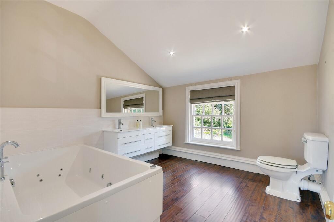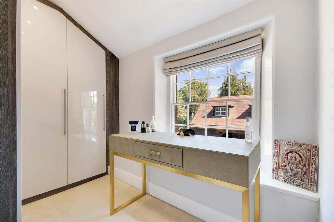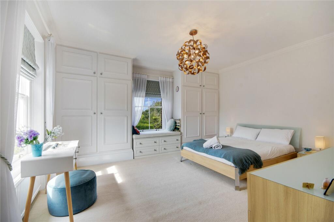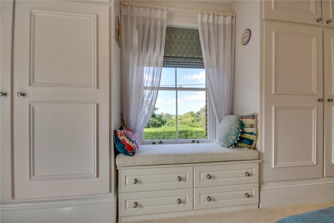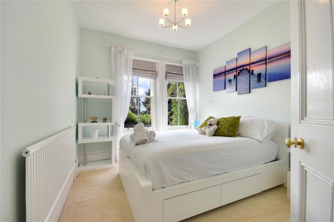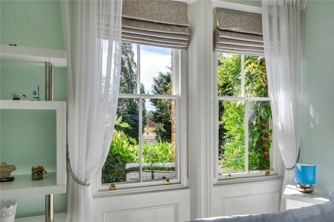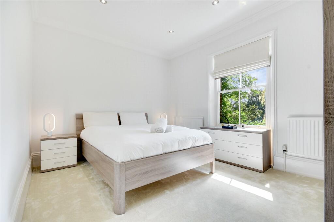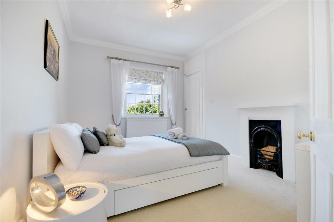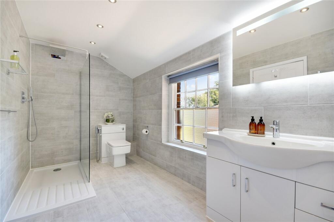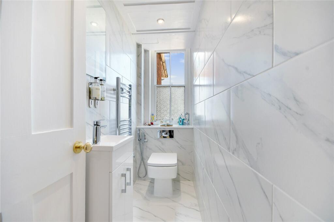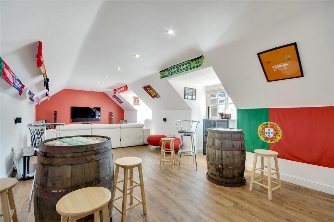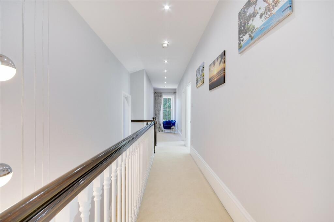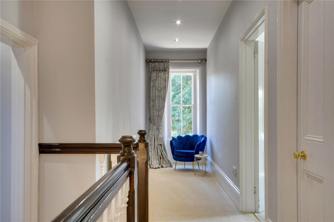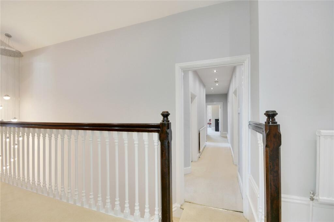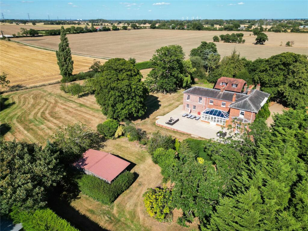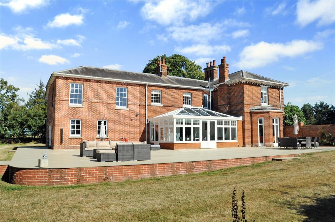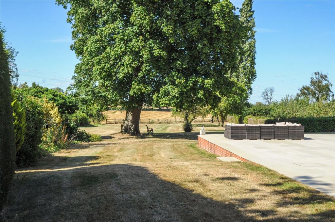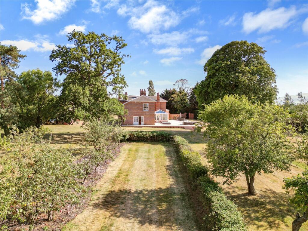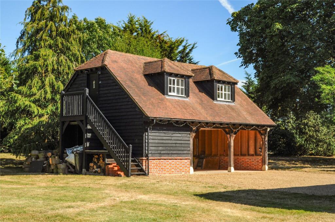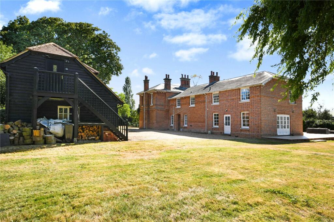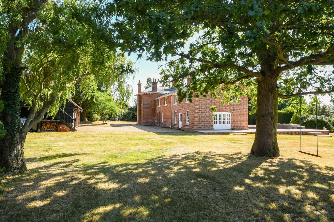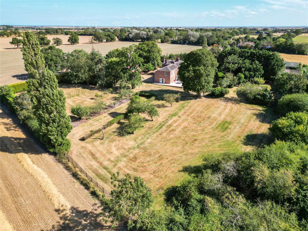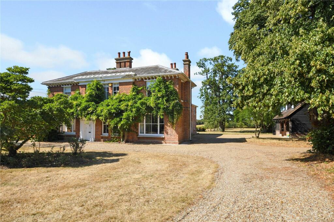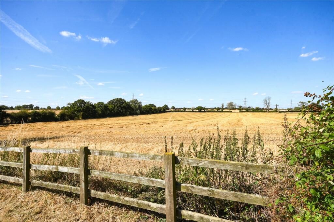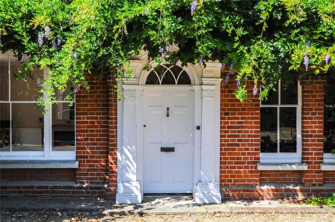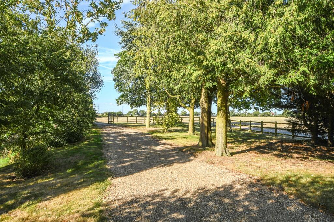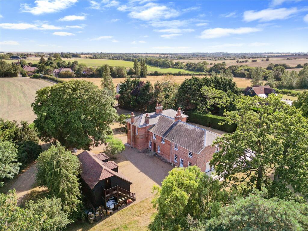Rushes Lane, Asheldham, Southminster, Essex, CM0
Property Details
Bedrooms
7
Bathrooms
3
Property Type
Detached
Description
Property Details: • Type: Detached • Tenure: N/A • Floor Area: N/A
Key Features: • Magnificent kitchen/breakfast room • Recently constructed orangery • Drawing room • Sitting room • Study • Snug • Master bedroom suite with en-suite bathroom and dressing room • Six further bedrooms one with en-suite • Newly fitted bath/shower rooms and cloakroom • Plot of circa 2.5 acres (stls)
Location: • Nearest Station: N/A • Distance to Station: N/A
Agent Information: • Address: Site 8, Dunmow Business Centre LLP, Stortford Road, Dunmow, CM6 1DA
Full Description: A delightful former rectory thought to date back to circa 1820, located within a secluded and private plot of 2.5 acres (stls). Benefitting from not being listed the property has been extended and improved in recent years and extends to circa 4,200 sq ft of light filled, flexible accommodation with a fantastic kitchen/breakfast room with bespoke painted units and underfloor heating with separate utility room. Further accommodation comprises 7 bedrooms, 5 receptions rooms all with beautiful sash windows, high ceilings and open fireplaces. EPC E.THE PROPERTYAsheldham Grange is believed to date from circa 1820 and has undergone a sympathetic and extensive restoration in recent years resulting in a magnificent two storey extension, now providing a fantastic kitchen/breakfast room with breathtaking master suite above. The property now offers circa 4,200 sqft of well-proportioned accommodation throughout and retains many character features including high ceilings and fireplaces, with a lovely flow of family living space over both floors. The accommodation in brief comprises five generous reception rooms all enjoying stunning views of the formal grounds, including a charming double aspect drawing room offering an open fireplace, French doors with original shutters and access out onto the recently laid paved terrace. A further double aspect sitting room also with open fireplace is located next to the study. A further orangery also opens onto the surrounding paved terrace and the adjoining snug with inset wood burner. A most impressive kitchen/breakfast room with fitted bespoke hand painted units, central island with marble top forms part of the recent extension offering access and views out onto the rear gardens and farmland beyond. An adjoining utility also has convenient external access from the driveway. The laundry room, boot room and cloakroom complete the ground floor accommodation. To the first floor there are seven bedrooms of note an excellent master suite offering a double aspect with outstanding views, en-suite with separate shower and dressing room. Bedroom two also benefits from an en-suite whilst the remaining bedrooms are served by a family bathroom, shower room and further cloakroom.GARDENS AND GROUNDSThe grounds are a particular feature of the property with the plot extending to circa 2.5 acres (stls), mainly laid lawn with numerous established trees, shrubs and an avenue of fruit trees formally an orchard. There is a recently laid very large high gloss wrap around paved terrace, ideal for entertaining and alfresco dining, screened by mature trees and hedging with panoramic views beyond. To the front of the property there is a graveled driveway offering multiple off-road parking and access to a detached garage block providing car port, store and external staircase to a first-floor studio offering great potential for further ancillary accommodation or home office (stpp).LOCATION AND LIFESTYLE Asheldham Grange is situated in a rural position between the villages of Asheldham and Dengie and both the Blackwater and River Crouch. The adjoining villages or Southminster and Tillingham have a vast array of amenities including primary schools and public houses. Further shopping facilities and senior and prep schools can be found at Burnham, the market town of Maldon and indeed the City of Chelmsford, it is important to also note the good accessibility to well renowned grammar schools in both Chelmsford and Colchester. For the commuter there is a branch line which runs from Southminster to Liverpool Street along with mainline stations at Wickford, Hatfield Peverel and Chelmsford. The location of the property also offers a prospective purchaser a choice of lifestyle with nearby activities such as sailing, power boating, kayaking, paddle boarding, rowing, rugby, rambling, cycling and tennis.BrochuresParticulars
Location
Address
Rushes Lane, Asheldham, Southminster, Essex, CM0
City
Asheldham
Features and Finishes
Magnificent kitchen/breakfast room, Recently constructed orangery, Drawing room, Sitting room, Study, Snug, Master bedroom suite with en-suite bathroom and dressing room, Six further bedrooms one with en-suite, Newly fitted bath/shower rooms and cloakroom, Plot of circa 2.5 acres (stls)
Legal Notice
Our comprehensive database is populated by our meticulous research and analysis of public data. MirrorRealEstate strives for accuracy and we make every effort to verify the information. However, MirrorRealEstate is not liable for the use or misuse of the site's information. The information displayed on MirrorRealEstate.com is for reference only.
