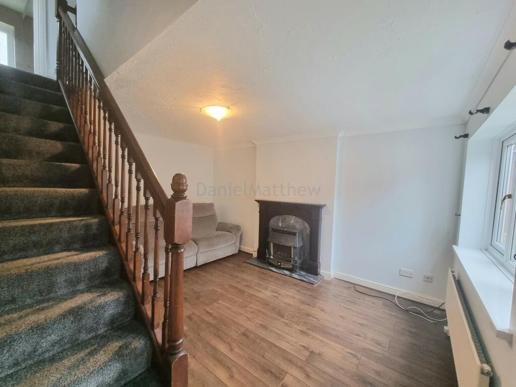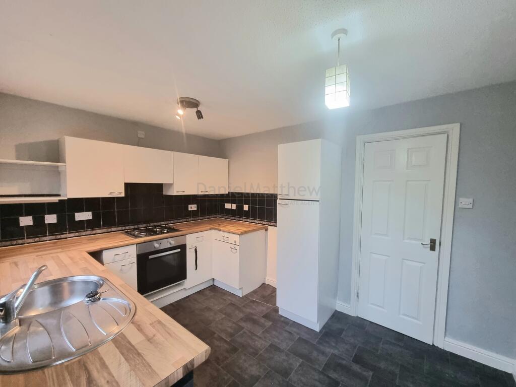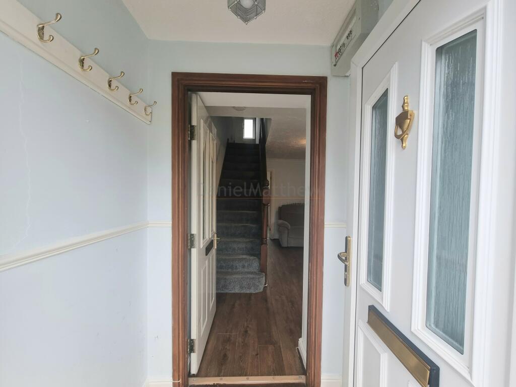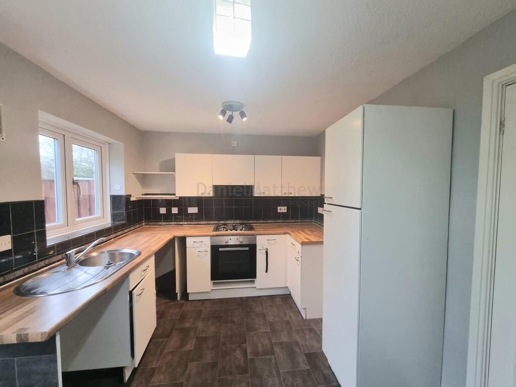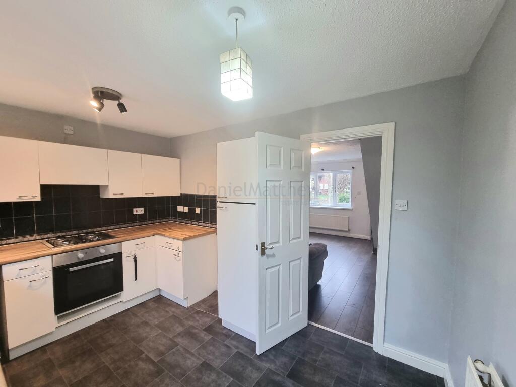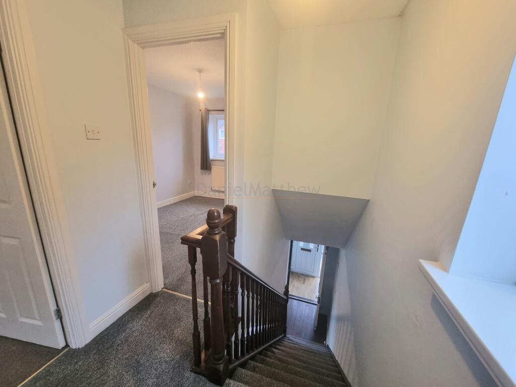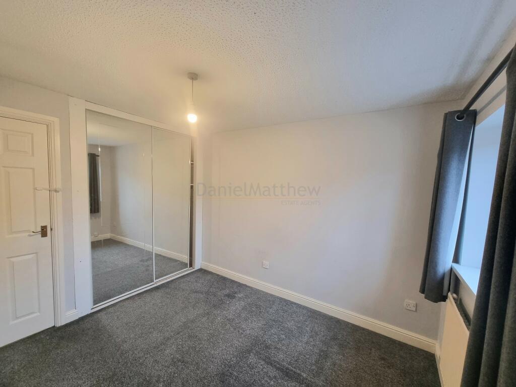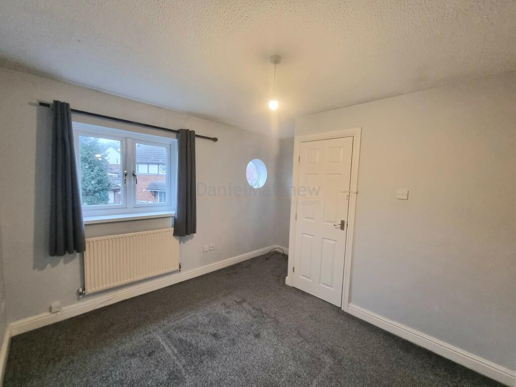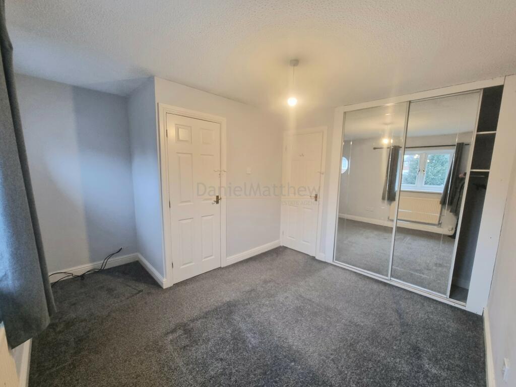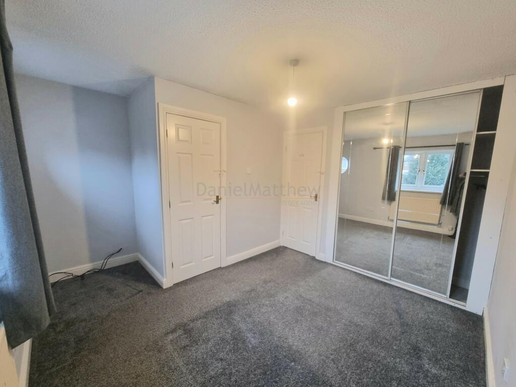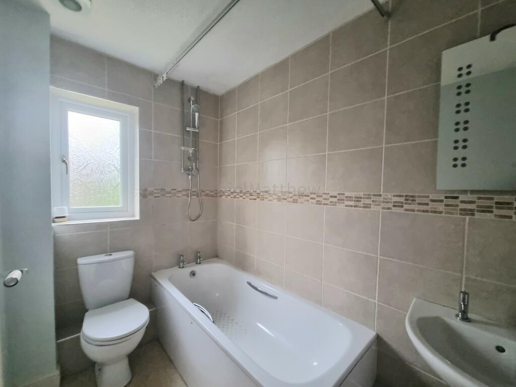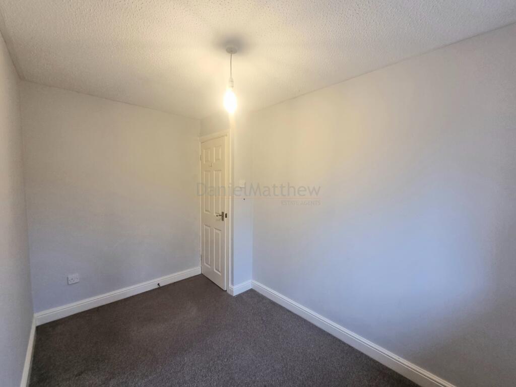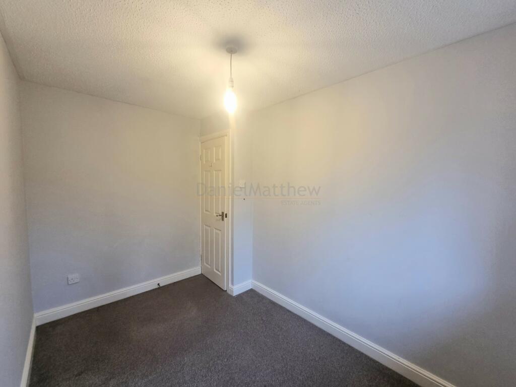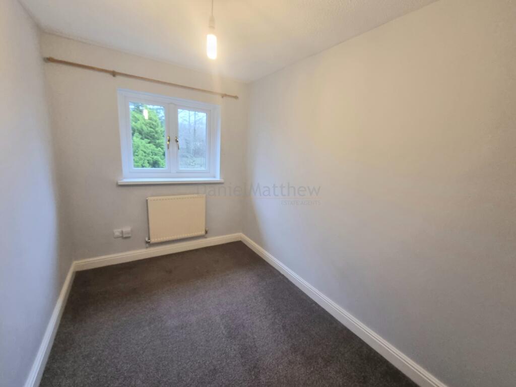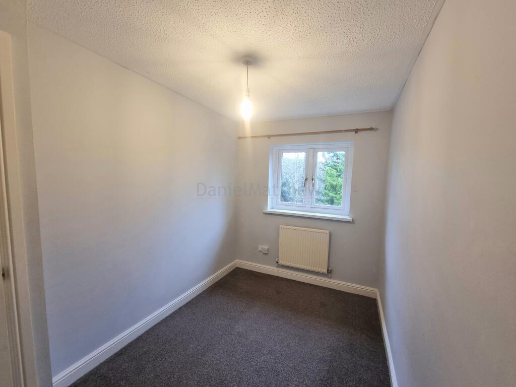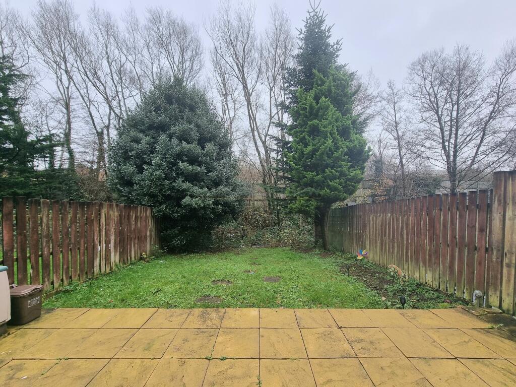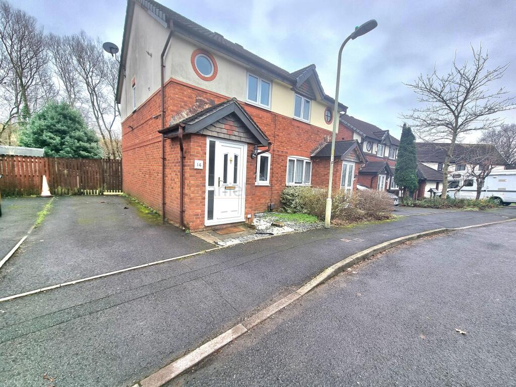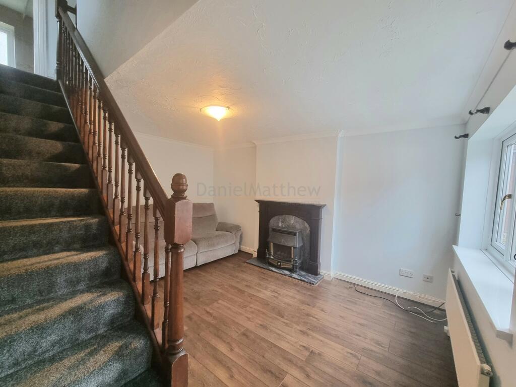Rushfield Gardens, Bridgend, Bridgend County. CF31 1DE
Property Details
Bedrooms
2
Bathrooms
1
Property Type
Semi-Detached
Description
Property Details: • Type: Semi-Detached • Tenure: N/A • Floor Area: N/A
Key Features: • TWO BEDROOM SEMI DETACHED • LOUNGE • KITCHEN/DINER • TWO DOUBLE BEDROOMS • FAMILY BATHROOM • DRIVE • FRONT AND REAR GARDEN • NO CHAIN • CLOSE TO PRINCESS OF WALES AND M4 ACCESS • IDEAL FIRST TIME PURCHASE
Location: • Nearest Station: N/A • Distance to Station: N/A
Agent Information: • Address: 10 the Triangle, Brackla, Bridgend, CF31 2LL
Full Description: "TWO BEDROOM SEMI DETACHED " Daniel Matthews are pleased to present a two bedroom semi detached with a lounge and kitchen/diner to the to the ground floor. To the first floor two bedrooms and family bathroom. Garden to front and rear with spacious side drive. Available with NO CHAIN. Ideal for first time buyer and investors. Excellent access for princess of wales hospital, m4 access and excellent rail links. Call now to arrange a viewing on .HallwayEnter via UPVC double glazed obscured door into hallway, plain ceiling, plain walls with dado rail, laminate flooring, wall mounted consumer unit, door leading into Lounge.Lounge4.45m x 3.68m (14' 07" x 12' 01")UPVC double glazed window to front aspect, textured ceiling, plain walls,laminate flooring, radiator, staircase leading to first floor, gas fire place and surround.Kitchen / Dining Room3.66m x 2.64m (12' 0" x 8' 08")UPVC window and door to rear aspect, range of wall and base units with complimentary worktops, tile splash back, integrated gas hob and electric oven with extractor over, space for a washing machine, stainless steel sink and mixer tap, plain walls, textured ceiling, vinyl flooring and radiator.LandingUPVC double glazed window to side aspect, plain ceiling, plain walls, fitted carpet, doors leading into;-Bedroom One3.67m x 3.22m (12' 0" x 10' 7")UPVC double glazed window to front aspect, textured ceiling, plain walls, fitted carpet, radiator, built in fitted wardrobes.Bedroom Two3.32m x 2.08m (10' 11" x 6' 10")UPVC double glazed window to rear aspect, textured ceiling, plain walls, fitted carpet, radiator.Bathroom2.42m x 1.50m (7' 11" x 4' 11")UPVC double glazed obscured to rear aspect, plain ceiling, tiled walls, tiled flooring, three piece white suite comprising low level WC, pedestal wash hand basin, panelled bath with mixer tap and mains over head shower, radiator.OutsideFront- Laid to lawn and drive to side with side gate access.
Rear- Fence boundary with Laid to lawn and laid to patio and mature trees.
Location
Address
Rushfield Gardens, Bridgend, Bridgend County. CF31 1DE
City
Bridgend
Features and Finishes
TWO BEDROOM SEMI DETACHED, LOUNGE, KITCHEN/DINER, TWO DOUBLE BEDROOMS, FAMILY BATHROOM, DRIVE, FRONT AND REAR GARDEN, NO CHAIN, CLOSE TO PRINCESS OF WALES AND M4 ACCESS, IDEAL FIRST TIME PURCHASE
Legal Notice
Our comprehensive database is populated by our meticulous research and analysis of public data. MirrorRealEstate strives for accuracy and we make every effort to verify the information. However, MirrorRealEstate is not liable for the use or misuse of the site's information. The information displayed on MirrorRealEstate.com is for reference only.


