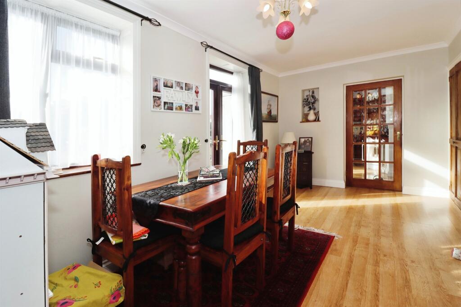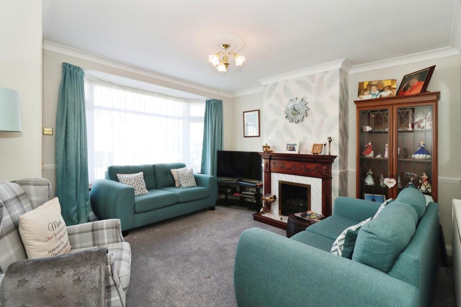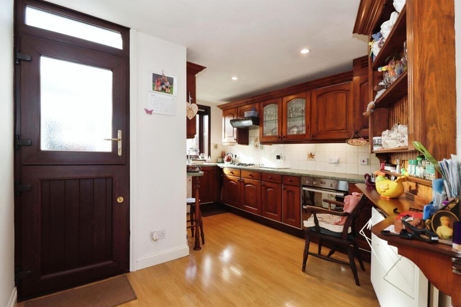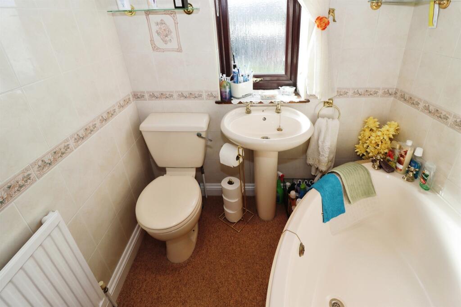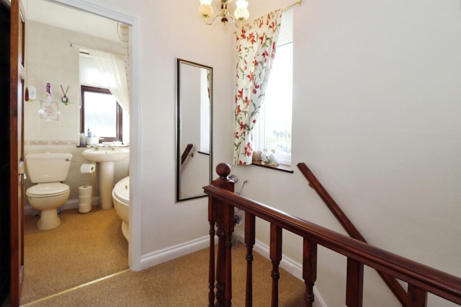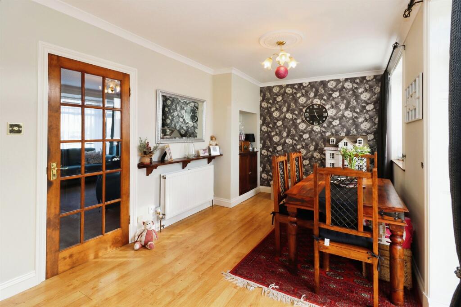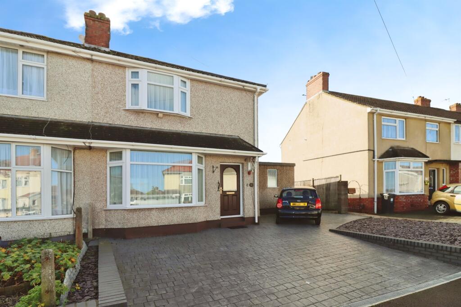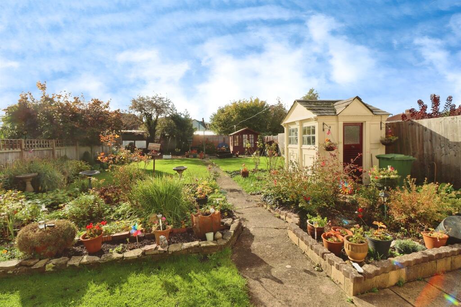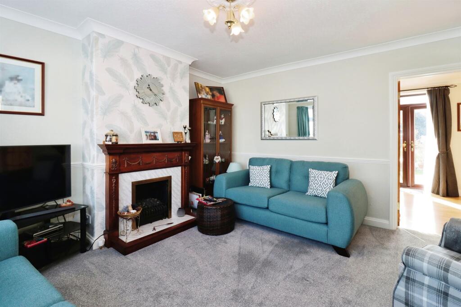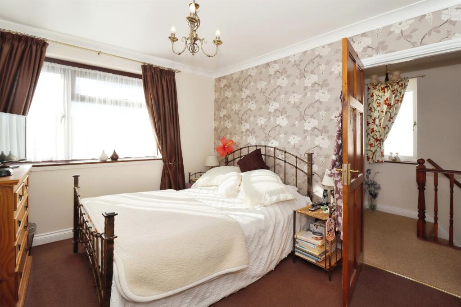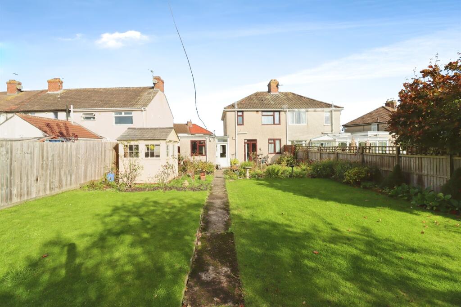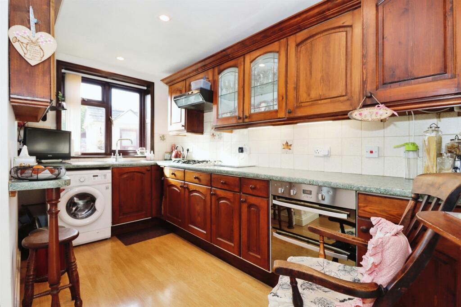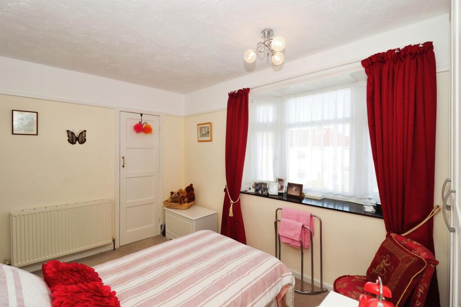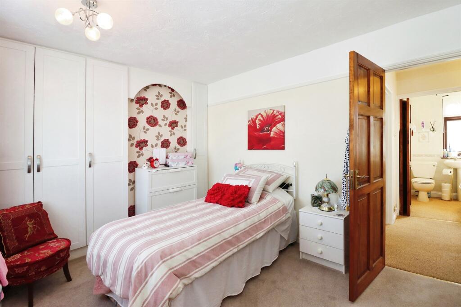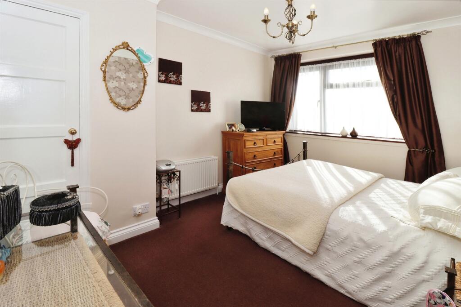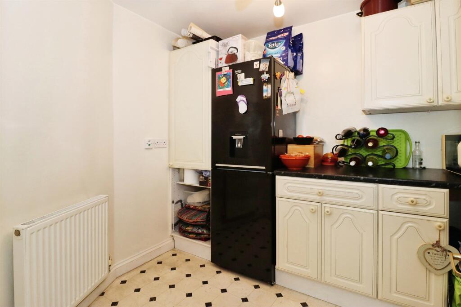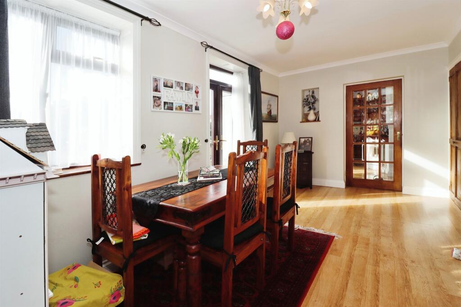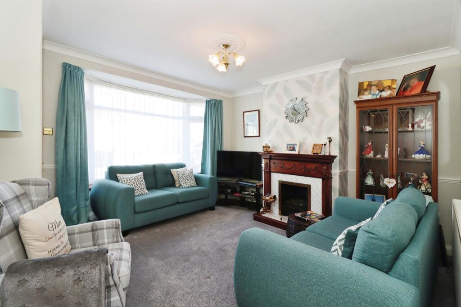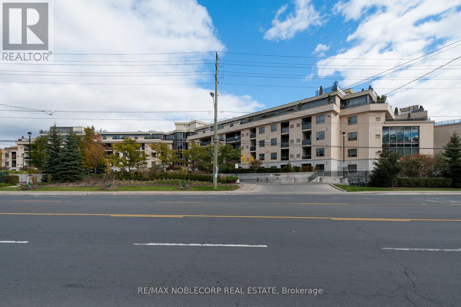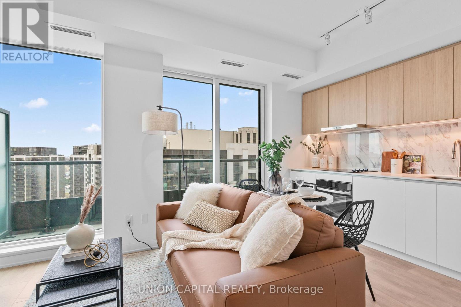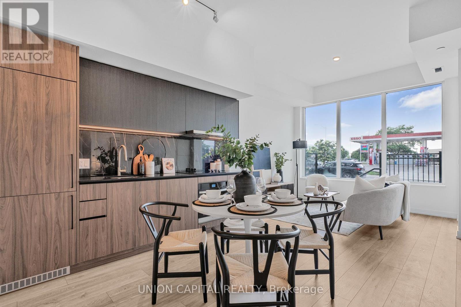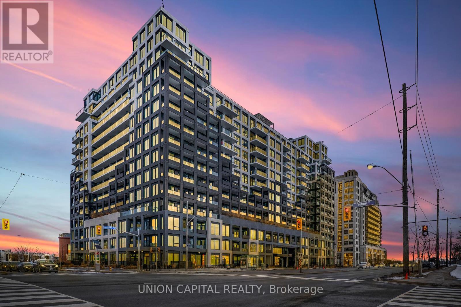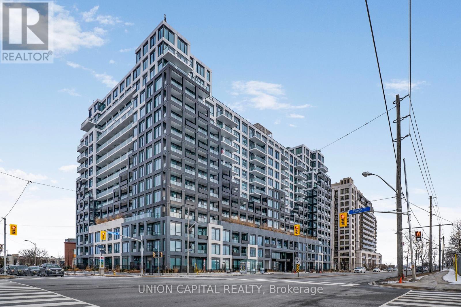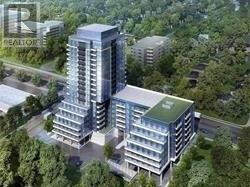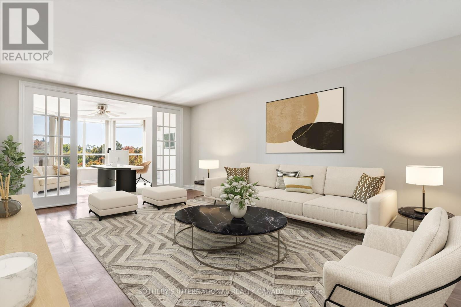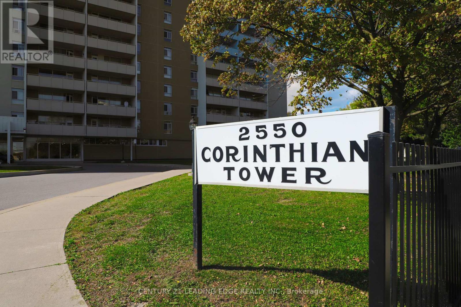Russell Avenue, Bristol
Property Details
Bedrooms
2
Bathrooms
1
Property Type
Semi-Detached
Description
Property Details: • Type: Semi-Detached • Tenure: N/A • Floor Area: N/A
Key Features: • A spacious semi detached house • Two double bedrooms • Two reception rooms • Utility room • Off road parking for several cars • Good size beautiful rear garden • Good order throughout • Popular residential area
Location: • Nearest Station: N/A • Distance to Station: N/A
Agent Information: • Address: Regent Street, Kingswood, Bristol, Gloucestershire, BS15 8JX
Full Description: SUMMARYA spacious semi-detached house comprising entrance hallway, lounge, dining room, kitchen, separate utility room, two double bedrooms and a family bathroom. Benefiting from having off road parking and a good size rear garden. Early viewing is a must to avoid disappointment!!DESCRIPTIONAn early viewing is essential to fully appreciate the spacious accommodation thats on offer in this beautiful spacious two bedroom semi-detached house in the popular area of Kingswood. Kingswood offers a lot of amenities to include Doctors, Dentists, a variety of supermarkets, eateries as well as schools. A good size well maintained garden!Entrance UPVC double glazed obscured glass front door leading into the entrance hallway.Hallway Hallway has UPVC double glazed window to the side, radiator, wall-mounted circuit breaker and electric meter, stairs rising up to the first floor and multi-glass panel door leading through into the lounge.Lounge 14' 6" max - into bay x 12' 9" max ( 4.42m max - into bay x 3.89m max )Coved ceiling, UPVC double glazed bay window to the front aspect, radiator, electric coal effect fire with a marble effect surrounding hearth with a decorative mantle over, decorative ceiling rose and multi-glass panel door through into the dining room.Dining Room 15' 10" x 8' 9" ( 4.83m x 2.67m )laminate flooring, radiator, telephone point. UPVC double glazed window to the rear aspect, UPVC double glazed french doors leading out to the rear garden, double doors to under stairs storage cupboard and multi-glass panel door leading through into the kitchen.Kitchen 11' 10" max x 11' 2" max ( 3.61m max x 3.40m max )Laminate flooring, UPVC double glazed obscured glass door out to the front of the property, UPVC double glazed stable style doors leading out to the rear porch, radiator, breakfast bar, UPVC double glazed window to the rear aspect, range of base units and drawers with matching wall cupboards with two glass display doors and rolled-edge work tops with tiled splashbacks, integrated electric oven and grill, inset four ring gas hob with an extractor over, space and plumbing for a washing machine, stainless steel one and a half bowl sink unit and drainer with a mixer tap and cupboard housing central heating boiler and a door off into additional room.Rear Porch Rear porch has UPVC double glazed windows and UPVC double glazed door leading out to the rear garden.Additional Room UPVC double glazed window to front aspect, radiator, space for fridge/freezer, range of base units and drawers with rolled-edge worktops over and more cupboards, can easily be converted into utility room.Landing UPVC double glazed window to the side aspect and hatch given access to loft storage space.Bedroom One 11' 10" x 9' 7" max ( 3.61m x 2.92m max )UPVC double glazed window overlooking the rear garden, radiator, coved ceiling and door to a storage cupboard housing built-in shelving.Bedroom Two 11' 8" x 9' 3" ( 3.56m x 2.82m )UPVC double glazed window to the front aspect, radiator, door to walk-in wardrobe with hanging rail, shelving and radiator, a further additional wardrobe with hanging rail and shelving.Bathroom UPVC double glazed obscured glass window, radiator, a corner bath with and electric shower over, pedestal wash hand basin, low level WC and is fully tiled around,Outside To The FrontStone porch, parking for several cars, front garden is laid with slate chipping and outside light.To The Sidegate given access from around the front, outside tap and outside light.To The RearAbsolutely stunning super sized rear garden fully enclosed with fencing, a variety of flower beds, lawn areas, chipping, summer house and shed.1. MONEY LAUNDERING REGULATIONS - Intending purchasers will be asked to produce identification documentation at a later stage and we would ask for your co-operation in order that there will be no delay in agreeing the sale. 2: These particulars do not constitute part or all of an offer or contract. 3: The measurements indicated are supplied for guidance only and as such must be considered incorrect. 4: Potential buyers are advised to recheck the measurements before committing to any expense. 5: Connells has not tested any apparatus, equipment, fixtures, fittings or services and it is the buyers interests to check the working condition of any appliances. 6: Connells has not sought to verify the legal title of the property and the buyers must obtain verification from their solicitor.BrochuresFull Details
Location
Address
Russell Avenue, Bristol
City
Russell Avenue
Features and Finishes
A spacious semi detached house, Two double bedrooms, Two reception rooms, Utility room, Off road parking for several cars, Good size beautiful rear garden, Good order throughout, Popular residential area
Legal Notice
Our comprehensive database is populated by our meticulous research and analysis of public data. MirrorRealEstate strives for accuracy and we make every effort to verify the information. However, MirrorRealEstate is not liable for the use or misuse of the site's information. The information displayed on MirrorRealEstate.com is for reference only.
