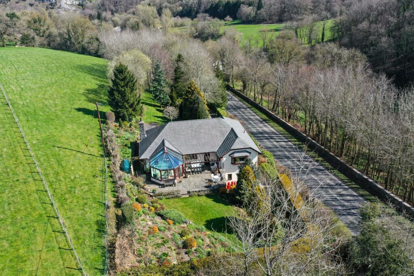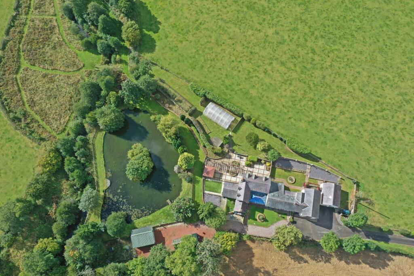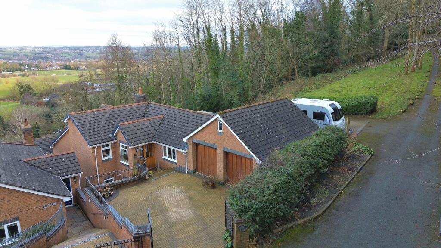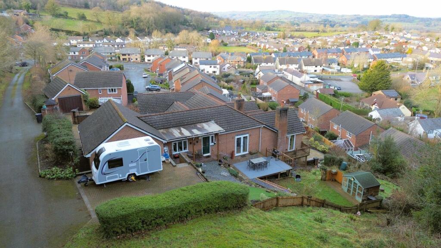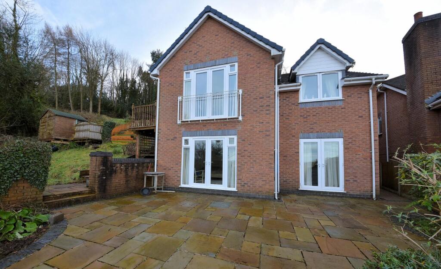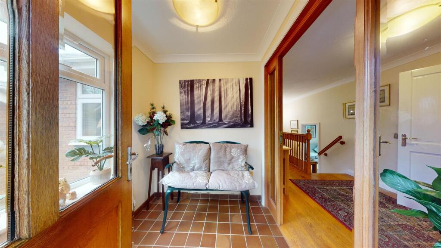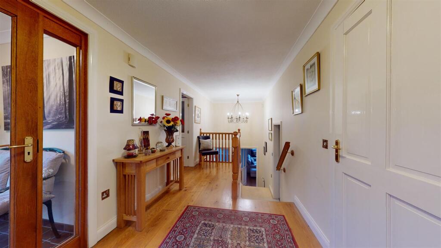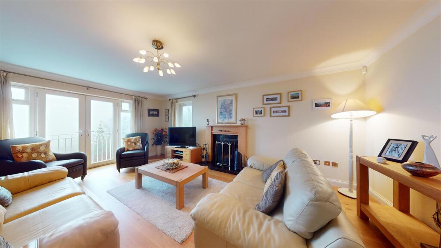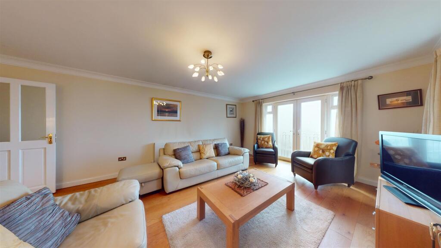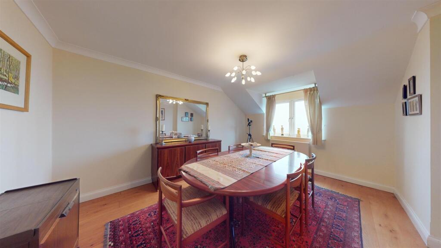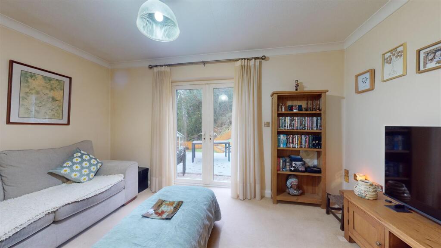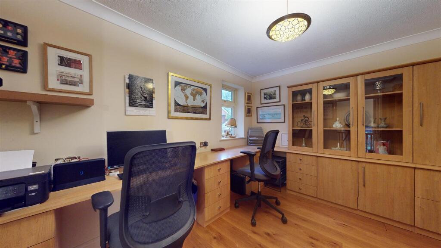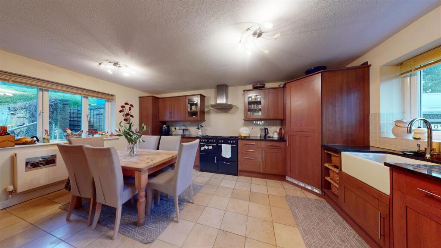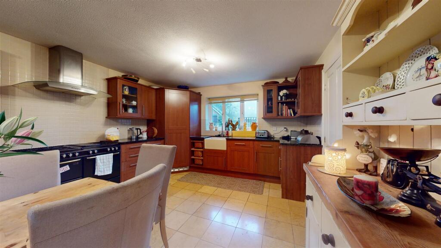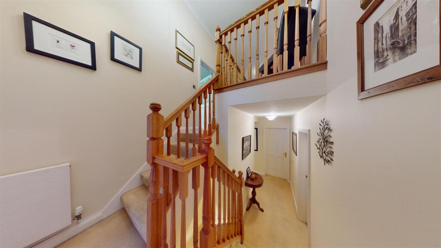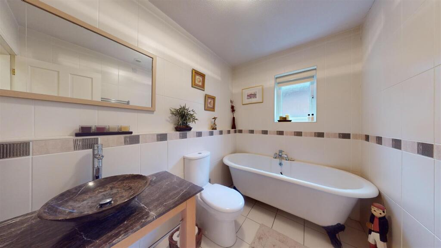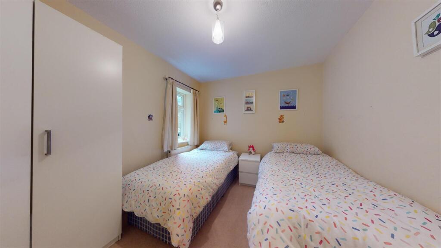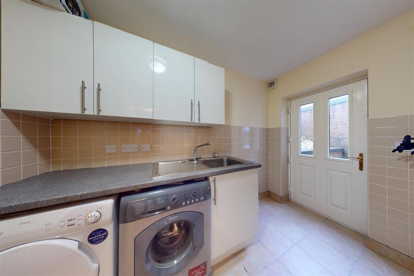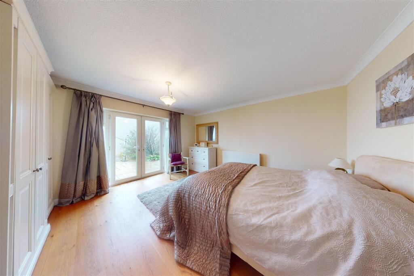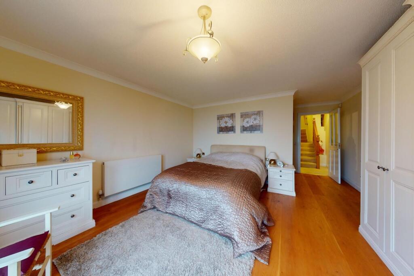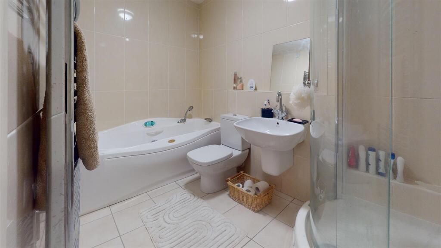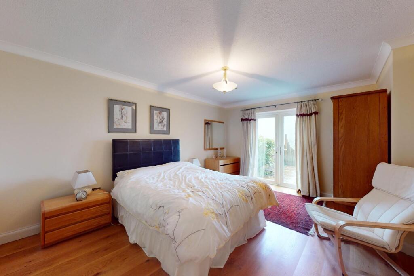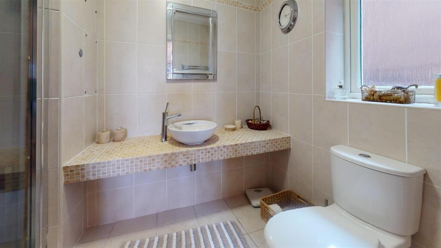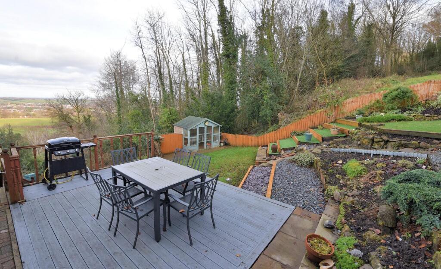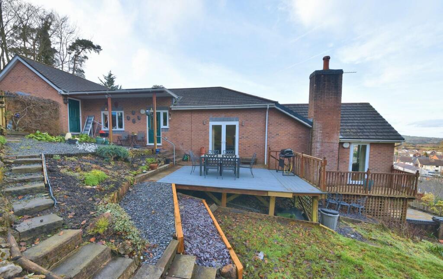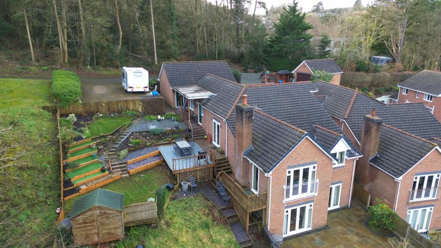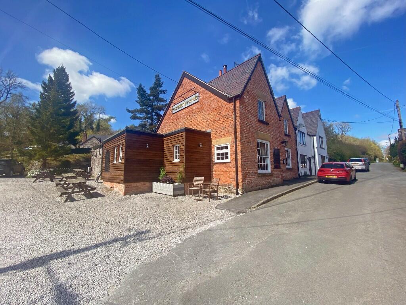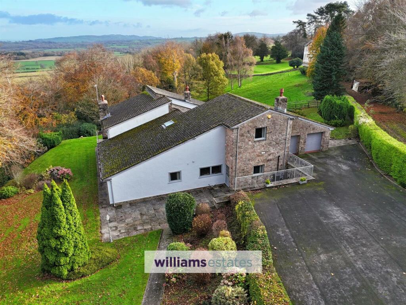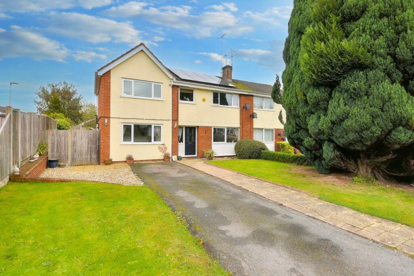Ruthin Road, Gwernymynydd, Mold
For Sale : GBP 475000
Details
Bed Rooms
4
Bath Rooms
3
Property Type
Detached
Description
Property Details: • Type: Detached • Tenure: N/A • Floor Area: N/A
Key Features: • Impressive Multi Level Family Home • Four Bedrooms - Two Ensuite • Double Garage With Loft Storage • Views Across To Mold and Wirral • Versatile Accommodation • Two Receptions Rooms • Dining Room/Optional Bedroom • Over 2,100 Sq Ft • Twin Driveways - Space For Caravan/Motorhome • Positioned Along Private Driveway
Location: • Nearest Station: N/A • Distance to Station: N/A
Agent Information: • Address: The Cross, Mold, CH7 1AZ
Full Description: IMPRESSIVE FOUR BEDROOM MULTI LEVEL DETACHED HOUSE, occupying a superb elevated setting along a private drive with outstanding views across to Mold, Wirral Peninsula and Liverpool in the far distance. Designed to a very spacious and adaptable plan, approximately 2,100 sq ft, with principal rooms taking full advantage of the setting and views whilst offering generous and well appointed family accommodation. Briefly comprising: entrance porch, split level reception hall, cloakroom/|Wc, living room with open fire grate, sitting room, fitted study, dining room/optional bedroom, large kitchen/breakfast room with granite worktops and range cooker, utility room, laundry room, bedroom one with ensuite bathroom with Jacuzzi suite and walk in wardrobe; second bedroom with steam/sauna shower; and family bathroom. Features include solid oak floors with matching staircase, gas fired central heating and double glazing. Gated entrance, second driveway suitable for a caravan/motorhome, large attached double garage with useful loft storage and private terraced gardens. Viewing highly recommended.Location - Dating from circa 2006 this impressive family home is positioned along a long private drive, set back from the A494 Mold to Ruthin road, on the fringe of this convenient village community. The village is within a short drive of the county town of Mold, which provides a comprehensive range of amenities, shops serving daily needs, popular schools and leisure facilities. Nearby is the popular Loggerhead Country Park with its numerous country walks and access into the Clwydian Hills. There is a primary school, inn and community hall in the village and the area is ideally placed for easy access to the motorway network and larger centres of employment in Deeside, Chester and Wrexham.The Accommodation Comprises - Entrance Porch - 2.01m x 1.80m (6'7" x 5'11") - Double glazed hardwood panelled front door to entrance porch, quarry tiled floor, double glazed window, coved ceiling, radiator and full length hardwood framed internal door to reception hall.Reception Hall - 6.96m x 2.24m (22'10" x 7'4") - A split level reception hall with solid oak flooring to the upper part, coved ceiling, built in cloaks cupboard, radiator and hardwood balustrade staircase leading to the lower ground floor accommodation.Cloakroom/Wc - Fitted with a modern suite with low flush WC and feature stone wash basin upon a matching plinth with wall mounted taps and mosaic effect tiled splashback. Tiled floor, radiator and extractor fan.Study - 3.53m x 2.74m (11'7" x 9') - Double glazed window to the front, extensive range of fitted units with drawers, display cabinets, solid oak flooring, double glazed window to the front, coved ceiling, telephone point and radiator.Kitchen/Breakfast Room - 3.76m x 2.16m (12'4" x 7'1") - A dual aspect room with double glazed windows to the front and rear aspects with views over the garden. Fitted with an attractive range of cherry wood style fronted base and wall units with contrasting solid black granite worktops and contrasting tiled splashback surround. White enamelled sink unit with mixer tap, glazed display cabinets and gas 'Newhome' range cooker with six gas burners, griddle, two ovens and grill. Fitted cooker hood, integrated microwave, dishwasher and large corner fridge. Tiled floor, radiator and internal door leading through to utility.Utility Room - 2.49m x 1.78m (8'2" x 5'10") - Matching base and wall cupboards to the kitchen, fitted worktop with inset sink unit, space for fridge/freezer, continuation of the tiled floor, radiator, part tiled walls and double glazed exterior door leading out to a covered walkway.Sitting Room - 4.24m x 2.84m (13'11" x 9'4") - Double glazed French doors to the side gable providing direct access to the patio and with pleasing woodland views opposite. TV aerial point, coved ceiling and radiator.Middle Landing - Radiator.Living Room - 5.89m x 4.27m (19'4" x 14') - A well proportioned room taking full advantage of the setting with UPVC double glazed French doors to the rear with exceptional views over the village across to Mold. Matching full length French door to the side gable provides access onto the decked walkway. Feature solid oak fireplace with granite tiled insert and hearth and open fire grate. Solid oak flooring, coved ceiling, TV aerial point and radiator.Dining Room/Bedroom Three - 4.45m x 3.51m (14'7" x 11'6") - Double glazed dormer window to the rear with views, solid oak flooring and radiator.Bathroom - 1.80m x 2.54m (5'11" x 8'4") - A well appointed family bathroom with attractive fully tiled walls comprising oval shaped bath with exposed claw feet and mixer tap, low flush WC and feature stone wash basin upon a matching granite plinth. Tiled floor, chrome towel radiator, extractor fan and double glazed window with frosted glass.Bedroom Four - 3.56m x 2.74m (11'8" x 9') - Double glazed window and radiator. Fitted corner wardrobe.Laundry - 2.92m x 1.75m (9'7" x 5'9") - Fitted worktop with inset sink unit and base cupboard beneath, matching wall cupboards, plumbing for washing machine, space for tumble dryer, half tiled walls, matching tiled floor, wall mounted gas fired central heating boiler, extractor fan and double glazed exterior door. Large built in linen cupboard with slatted shelving and housing the pressurised hot water cylinder tank.Lower Ground Floor - Inner Hallway - Understairs cupboard and radiator.Bedroom One - 4.24m x 4.42m max (13'11" x 14'6" max) - A spacious principal bedroom suite with dressing area, walk in wardrobe and en suite bathroom. Oak flooring, double glazed French doors providing access to the patio and with far reaching views, coved ceiling, radiator and fitted wardrobe units extending the full length of one wall.Walk In Wardrobe - 1.93m x 1.60m (6'4" x 5'3") - Fitted shelving, hanging rails, solid oak flooring and radiator.En Suite Bathroom - 2.77m x 1.70m (9'1" x 5'7") - Well appointed en suite with four piece Jacuzzi suite comprising panelled spa bath, corner shower cubicle with overhead shower unit, semi-pedestal wash basin and mixer tap, and low flush WC. Fully tiled walls, tiled floor, large chrome towel radiator, extractor fan and loft access.Bedroom Two - 4.75m x 3.51m (15'7" x 11'6") - A double size room with double glazed French doors to the rear providing access to the patio and garden, solid oak flooring, coved ceiling and radiator.En Suite Shower Room - 2.46m x 1.78m (8'1" x 5'10") - Fully tiled en suite shower room with enclosed steam/sauna shower with sliding screen and twin wall mounted seats. Feature mosaic plinth with Jacuzzi circular wash basin and low flush WC. Tiled floor, chrome towel radiator, extractor fan and double glazed window with frosted glass.Outside - The property occupies a secluded setting to the upper part of this long private driveway, adjacent to mature woodland. It is accessed to the front via a brick columned entrance with double gate leading to a brick paved driveway affording off road parking as well as access to the attached double garage.Double Garage - Twin up and over doors, personal door to the rear, power and light installed, internal open staircase leading to a useful loft storage area with small double glazed window.Additional Parking - Additional parking to the upper part of the plot for caravan/motorhome or additional cars.Gardens - Extending to the side of the property is a large split level garden with part decked, lawned and loose slate garden areas. Shrubbery borders, timber garden store, lower grassed garden areas, further stone paved patio area to the lower part of the garden.Directions - From the agent's Mold office proceed along New Street and thereafter onto Ruthin Road and on reaching the roundabout on the outskirts of the town, take the second exit signposted for Ruthin. Follow the road up the hill and take the left turning opposite Hafod Road and next to the stone lodge into the private driveway. The property will be found further along the drive on the left hand side.Agents Notes - Mains gas central heating.Mains Drainage.Annual service charge payable towards the upkeep of the private drive. Currently £265.00 - 2024/25.Council Tax - Flintshire County Council - Tax Band GTenure - FreeholdAnti Money Laundering Regulations - Intending purchasers will be asked to produce identification documentation before we can confirm the sale in writing. There is an administration charge of £80.00 inc VAT per transaction payable by both buyers and sellers, as we must electronically verify the identity of all in order to satisfy Government requirements regarding customer due diligence. We work in partnership with Lifetime Legal, who will carry out these checks. We would ask for your co-operation in order that there will be no delay in agreeing the sale.Material Information Report - The Material Information Report for this property can be viewed on the Rightmove listing. Alternatively, a copy can be requested from our office which will be sent via email.Extra Services - Mortgage referrals, conveyancing referral and surveying referrals will be offered by Cavendish Estate Agents. If a buyer or seller should proceed with any of these services then a commission fee will be paid to Cavendish Estate Agents Ltd upon completion.Viewing - By appointment through the Agent's Mold Office .FLOOR PLANS - included for identification purposes only, not to scale.DW/PMWBrochuresRuthin Road, Gwernymynydd, MoldBrochure
Location
Address
Ruthin Road, Gwernymynydd, Mold
City
Gwernymynydd
Features And Finishes
Impressive Multi Level Family Home, Four Bedrooms - Two Ensuite, Double Garage With Loft Storage, Views Across To Mold and Wirral, Versatile Accommodation, Two Receptions Rooms, Dining Room/Optional Bedroom, Over 2,100 Sq Ft, Twin Driveways - Space For Caravan/Motorhome, Positioned Along Private Driveway
Legal Notice
Our comprehensive database is populated by our meticulous research and analysis of public data. MirrorRealEstate strives for accuracy and we make every effort to verify the information. However, MirrorRealEstate is not liable for the use or misuse of the site's information. The information displayed on MirrorRealEstate.com is for reference only.
Real Estate Broker
Cavendish Estate Agents, Mold
Brokerage
Cavendish Estate Agents, Mold
Profile Brokerage WebsiteTop Tags
Likes
0
Views
40
Related Homes
