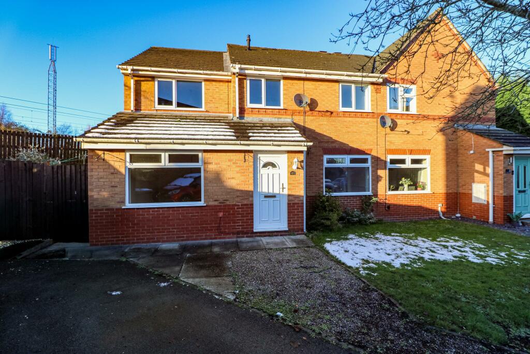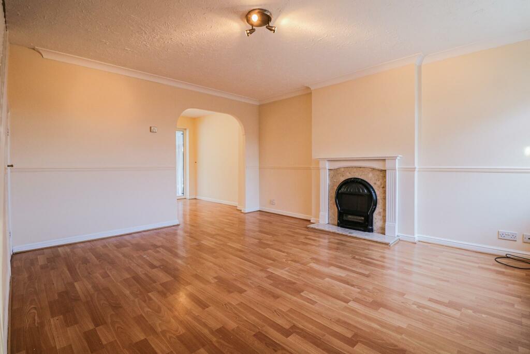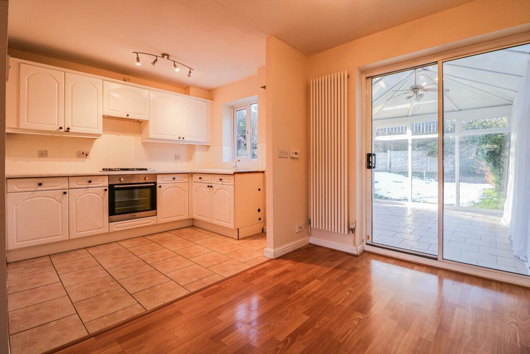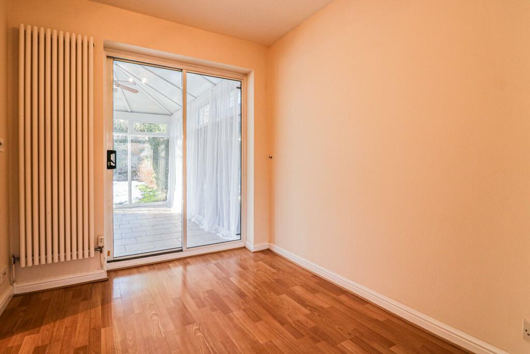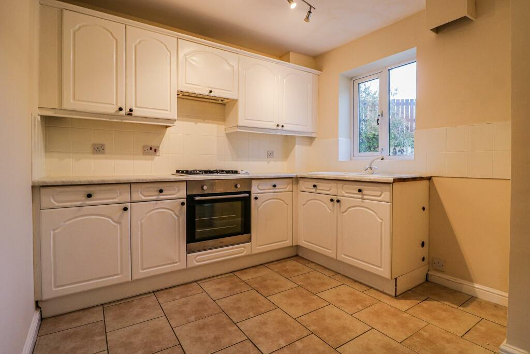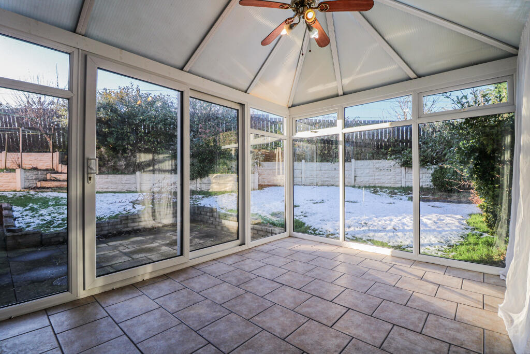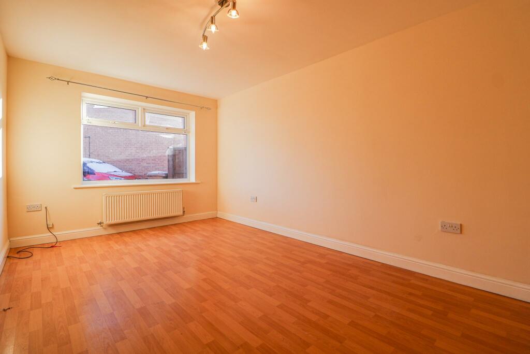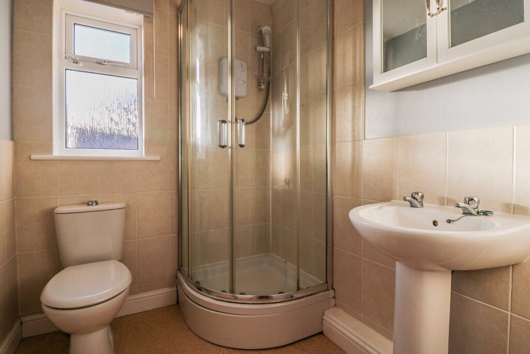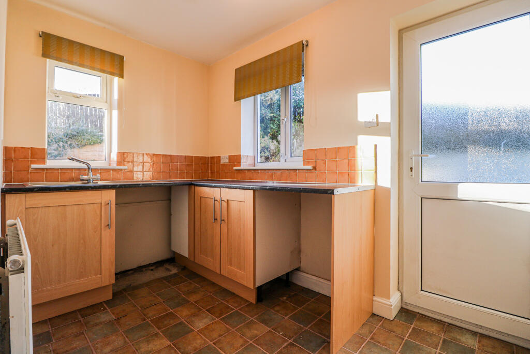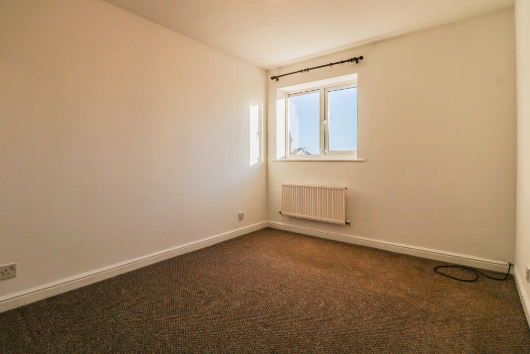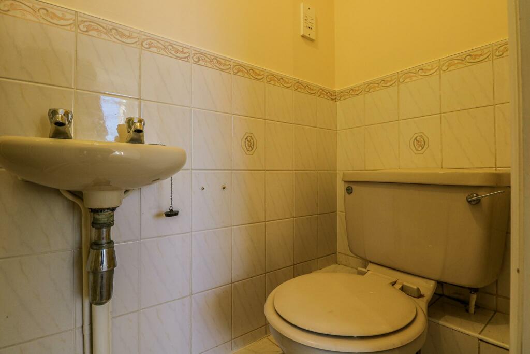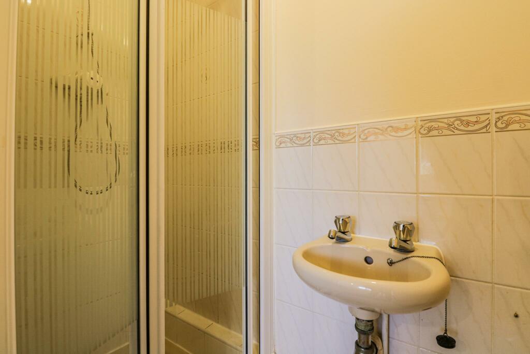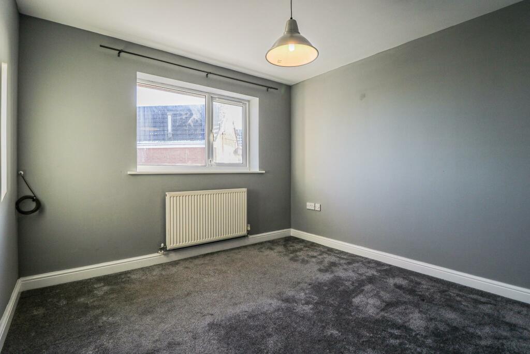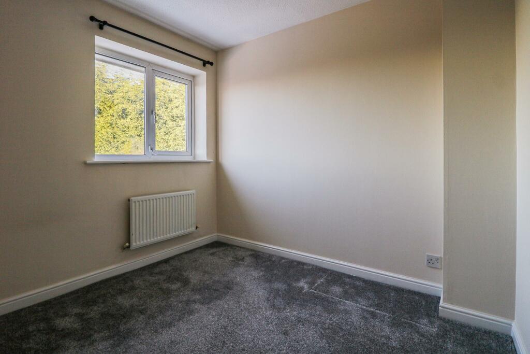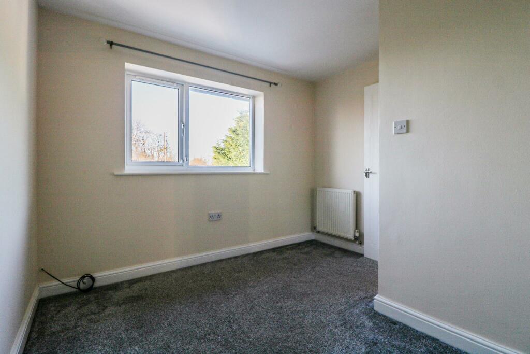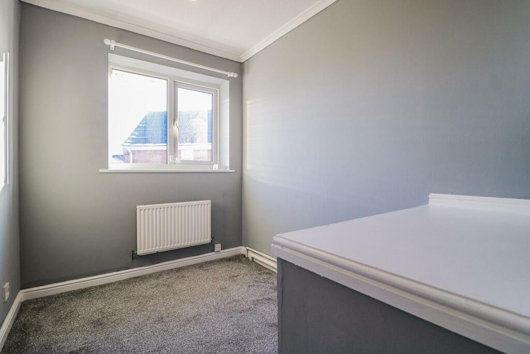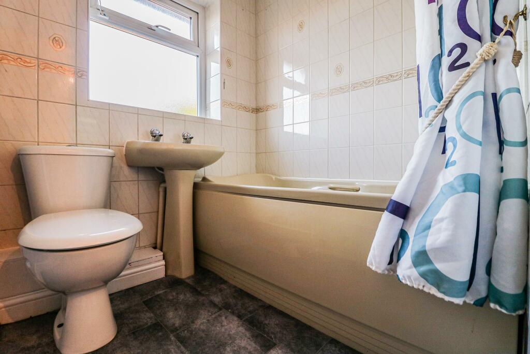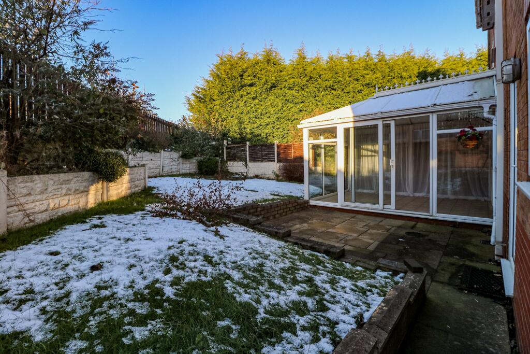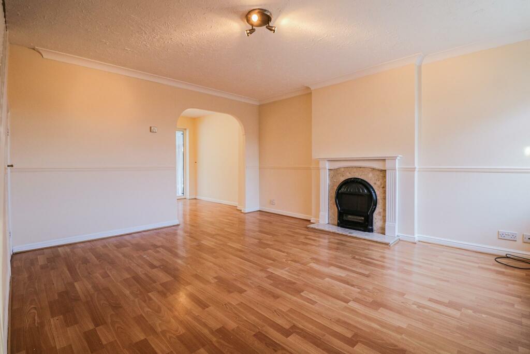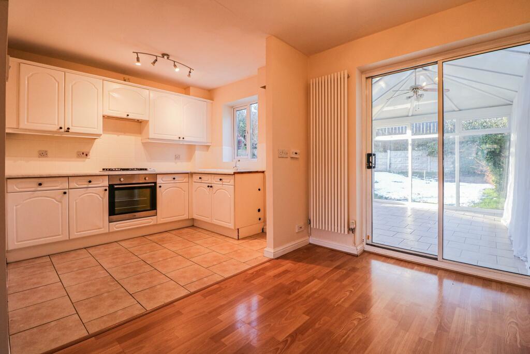Rutland Close, Ettiley Heath, Sandbach, CW11
Property Details
Bedrooms
5
Bathrooms
3
Property Type
Semi-Detached
Description
Property Details: • Type: Semi-Detached • Tenure: N/A • Floor Area: N/A
Key Features: • No Onward Chain • Extended To Side & Rear • 4 Double Bedrooms & Further Single • One Bedroom & Bathroom On Ground Floor • Off-Road Parking • Close To Train Station
Location: • Nearest Station: N/A • Distance to Station: N/A
Agent Information: • Address: 9 Hightown Sandbach CW11 1AD
Full Description: Property investors only! Whether you are looking for your first buy to let or to add to a portfolio, buying a property where the tenant is already in place comes with many advantages. You have income from day one, no set up or agency fees to pay, no referencing costs, there is very little stress involved.The current tenant is paying £1,350 pcm which creates a yearly income of £16,200 per annum, based on a purchase price at £300,000 this creates approximately a 5% yield.Located in a small and quiet little cul-de-sac in the village of Ettiley Heath which is close to Sandbach train station. Sandbach town centre is just a short five minute drive from here and both the local primary and secondary schools are walking distance from here. EPC rating: C. Tenure: Freehold,AccommodationGround FloorEntrance HalluPVC front door, laminate flooring and door into.Living RoomuPVC double glazed window to the front elevation, wall mounted radiator, TV point, feature fireplace with gas fire, stairs to the first floor with storage cupboard underneath, laminate flooring and opening into.Kitchen / DinerWith wall and base units with working surfaces over incorporating a sink and drainer, electric oven with a four ring gas hob and integrated extractor fan above and space for freestanding fridge / freezer. Partially tiled walls, part tiled / laminate flooring, full length heated towel rail, uPVC double glazed window to the rear elevation and uPVC double glazed sliding door into.ConservatoryWith full length uPVC double glazed windows and uPVC double glazed sliding door, wall mounted radiator, ceiling fan and tiled flooring.Second Reception RoomuPVC double glazed window to the front elevation, wall mounted radiator, TV point, laminate flooring and door into.Utility RoomWith base units with working surfaces over incorporating a stainless steel sink and drainer, space and plumbing for washing machine and further appliance. Partially tiled walls and vinyl flooring, wall mounted radiator, two uPVC double glazed windows to the side and rear elevations, uPVC rear access door and door into.Shower RoomWith a three piece suite comprising a corner shower unit with electric shower overhead and glass screen, pedestal hand wash basin and low level W/C. Partially tiled walls and vinyl flooring, wall mounted radiator, extractor fan and frosted uPVC double glazed window to the side elevation.First FloorLandingDoors to all rooms, storage cupboard housing the hot water cylinder, and loft access point.Master BedroomuPVC double glazed window to the front elevation, wall mounted radiator, TV point, fitted carpet and door into.En-SuiteWith a three piece suite comprising a shower unit connected to the mains supply with retractable glass screen, hand wash basin and low level W/C. Partially tiled walls, vinyl flooring and extractor fan.Bedroom TwouPVC double glazed window to the front elevation, wall mounted radiator, TV point and fitted carpet.Bedroom ThreeuPVC double glazed window to the rear elevation, wall mounted radiator, TV point and fitted carpet.Bedroom FouruPVC double glazed window to the rear elevation, wall mounted radiator, TV point and fitted carpet.Bedroom FiveuPVC double glazed window to the front elevation, wall mounted radiator and fitted carpet.Family BathroomWith a three piece suite comprising a composite paneled bath with a shower connected to the mains supply overhead, pedestal hand wash basin and low level W/C. Partially tiled walls and vinyl flooring, wall mounted radiator, extractor fan and frosted uPVC double glazed window to the rear elevation.OutsideTo the front is a tarmac drive that provides parking for 2-3 cars plus a small gravel and lawn section.And to the rear is a corner plot garden that is part lawn and part patio with fence boundaries and side access gate.
Location
Address
Rutland Close, Ettiley Heath, Sandbach, CW11
City
Sandbach
Features and Finishes
No Onward Chain, Extended To Side & Rear, 4 Double Bedrooms & Further Single, One Bedroom & Bathroom On Ground Floor, Off-Road Parking, Close To Train Station
Legal Notice
Our comprehensive database is populated by our meticulous research and analysis of public data. MirrorRealEstate strives for accuracy and we make every effort to verify the information. However, MirrorRealEstate is not liable for the use or misuse of the site's information. The information displayed on MirrorRealEstate.com is for reference only.
