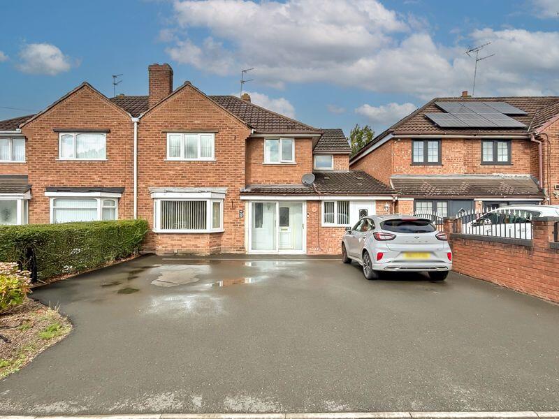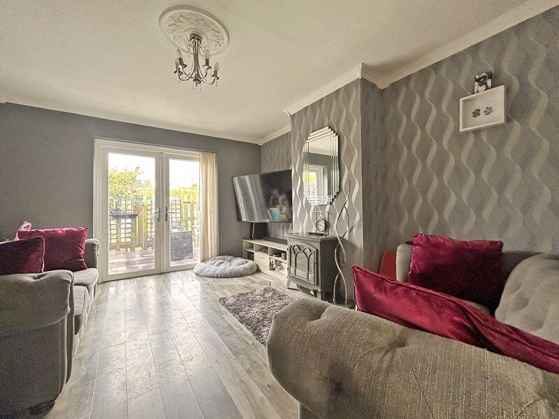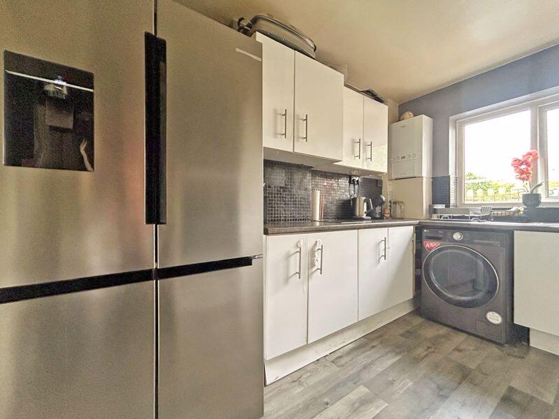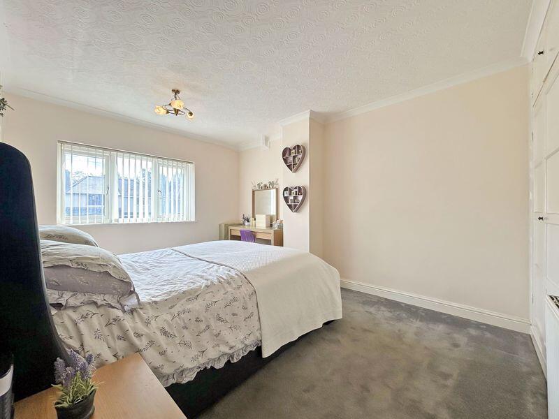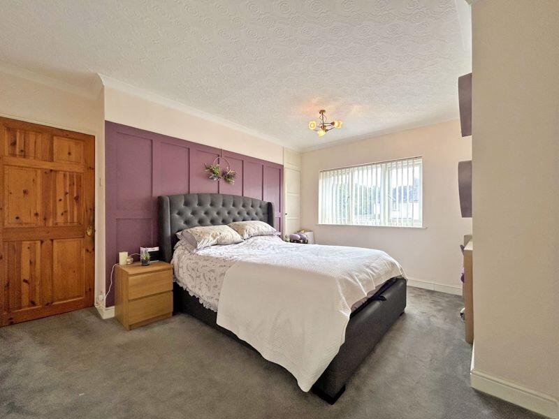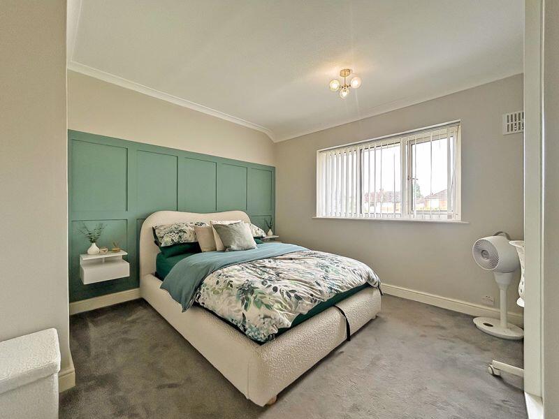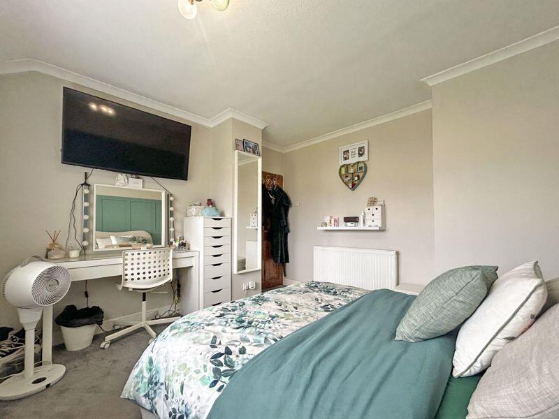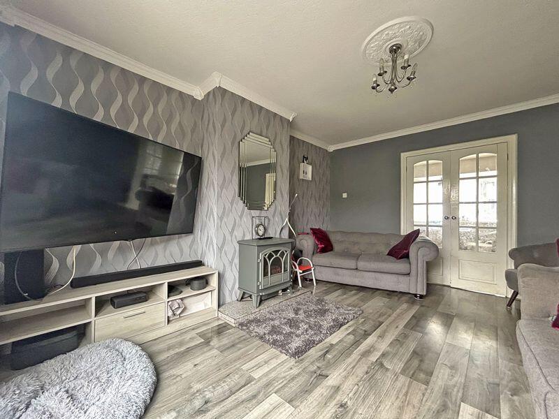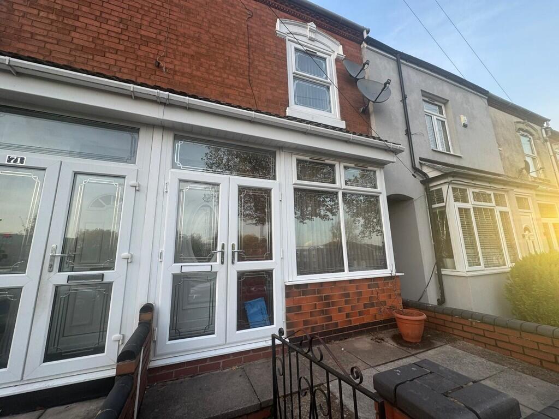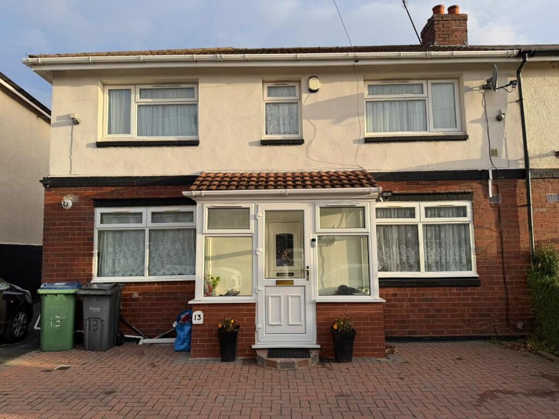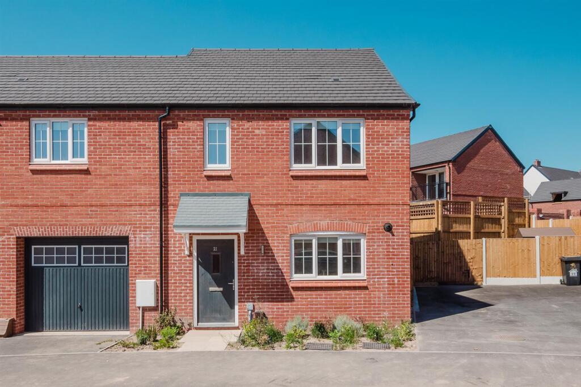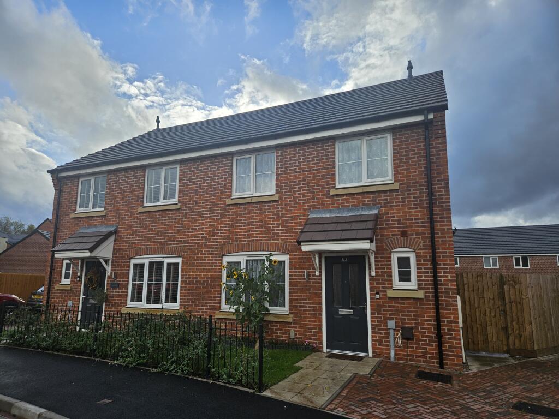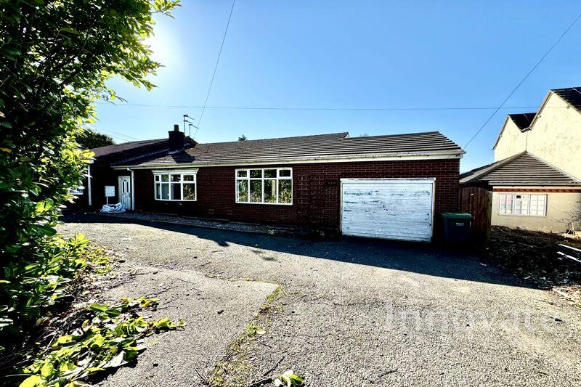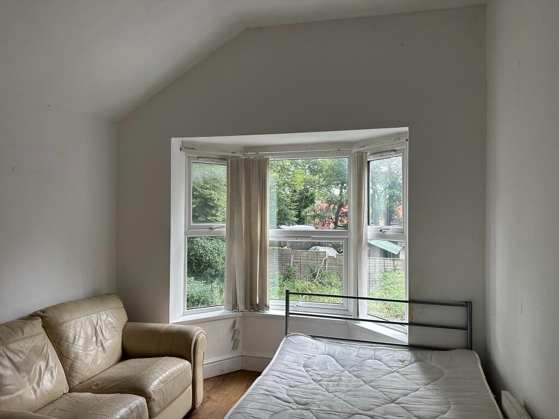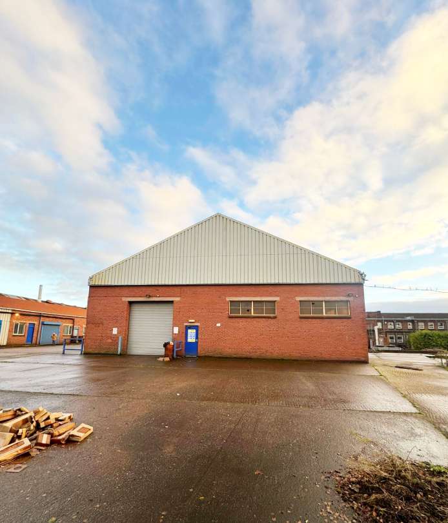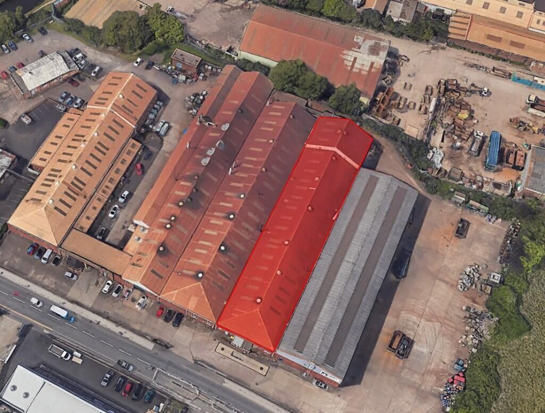Rydding Lane, West Bromwich
Property Details
Bedrooms
5
Bathrooms
2
Property Type
Semi-Detached
Description
Property Details: • Type: Semi-Detached • Tenure: Freehold • Floor Area: N/A
Key Features: • SEMI DETACHED FAMILY HOME • FIVE BEDROOMS • TWO BATHROOMS • TWO RECEPTION ROOMS • DRIVEWAY • SPACIOUS THROUGHOUT • HIGHLY DEMANDED LOCATION • CALL NOW TO SECURE YOUR EARLY VIEWING! • DO YOU HAVE A PROPERTY TO SELL? WE OFFER A FREE NO OBLIGATION VALUATION • DO YOU NEED FREE MORTGAGE ADVICE? CALL US NOW!
Location: • Nearest Station: N/A • Distance to Station: N/A
Agent Information: • Address: 96 Walsall Street Wednesbury WS10 9BY
Full Description: *** SPACIOUS FIVE BEDROOM SEMI DETACHED FAMILY HOME IN A HIGHLY DEMANDED LOCATION ***
Skitts Estate Agents are delighted to offer for sale this spacious five-bedroom semi-detached family home providing versatile living accommodation throughout.
The ground floor comprises a welcoming porch leading into the entrance hallway, a dining room with double doors opening into the lounge and a light-filled lounge with further double doors leading out to the rear garden. A fitted kitchen, shower room and an additional room which can be used as bedroom three or as a second sitting room complete the downstairs accommodation.
On the first floor a generous landing gives access to four well-proportioned bedrooms and a family bathroom.
Externally the property enjoys a large enclosed rear garden with both patio and lawn areas offering the perfect space for outdoor entertaining or family activities. To the front there is a driveway providing ample off-road parking.
This superb family home in West Bromwich offers both space and flexibility and must be viewed to be fully appreciated.
Call now to secure your early viewing!
Tenure: Freehold EPC: C Council Tax Band: BEntrance PorchHallwayDining Room11' 11'' x 9' 11'' (3.629m x 3.021m)Lounge11' 11'' x 14' 6'' (3.621m x 4.412m)Kitchen8' 1'' x 11' 4'' (2.470m x 3.467m)Shower Room10' 8'' x 6' 7'' (3.262m x 2.002m)Bedroom 3LandingBedroom 110' 5'' x 12' 0'' (3.187m x 3.653m)Bedroom 211' 10'' x 11' 0'' (3.618m x 3.348m)Family Bathroom8' 2'' x 6' 6'' (2.498m x 1.992m)Bedroom 46' 5'' x 14' 11'' (1.967m x 4.552m)Bedroom 59' 10'' x 8' 6'' (2.992m x 2.584m)Buyers InformationIn line with UK anti-money laundering regulations, successful purchasers must complete an Anti-Money Laundering (AML) check. We use a specialist third-party service to verify your identity. The cost of these checks is £30 (including VAT) for each purchaser and any giftors contributing funds. This fee is paid in advance when an offer is agreed, and prior to the issuance of a sales memorandum. Please note that this charge is non-refundable.BrochuresFull Details
Location
Address
Rydding Lane, West Bromwich
City
Sandwell
Features and Finishes
SEMI DETACHED FAMILY HOME, FIVE BEDROOMS, TWO BATHROOMS, TWO RECEPTION ROOMS, DRIVEWAY, SPACIOUS THROUGHOUT, HIGHLY DEMANDED LOCATION, CALL NOW TO SECURE YOUR EARLY VIEWING!, DO YOU HAVE A PROPERTY TO SELL? WE OFFER A FREE NO OBLIGATION VALUATION, DO YOU NEED FREE MORTGAGE ADVICE? CALL US NOW!
Legal Notice
Our comprehensive database is populated by our meticulous research and analysis of public data. MirrorRealEstate strives for accuracy and we make every effort to verify the information. However, MirrorRealEstate is not liable for the use or misuse of the site's information. The information displayed on MirrorRealEstate.com is for reference only.
