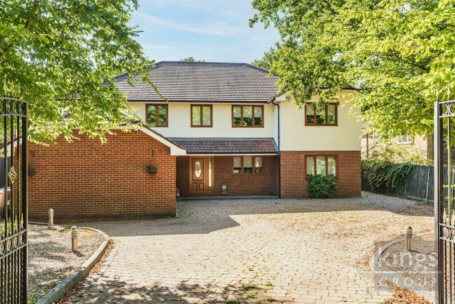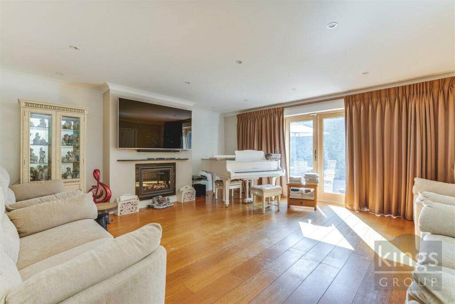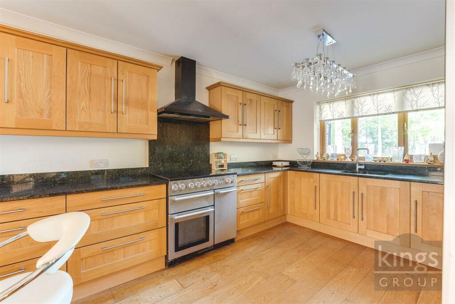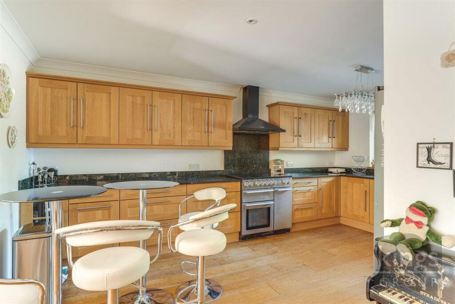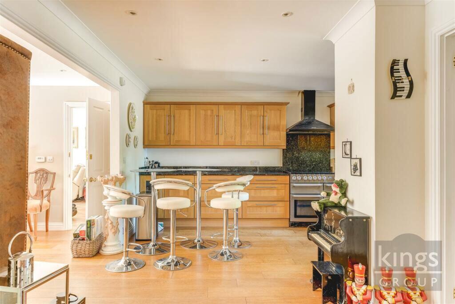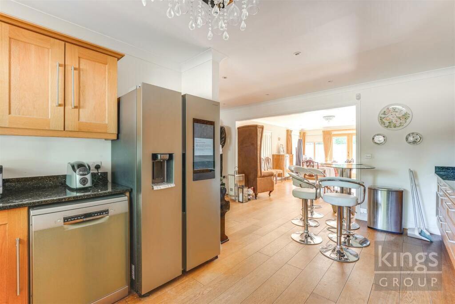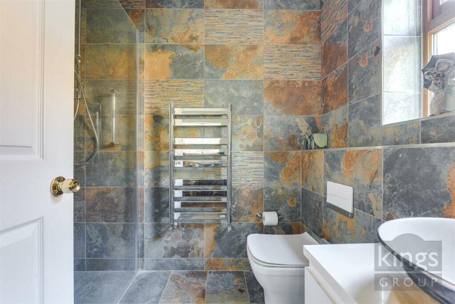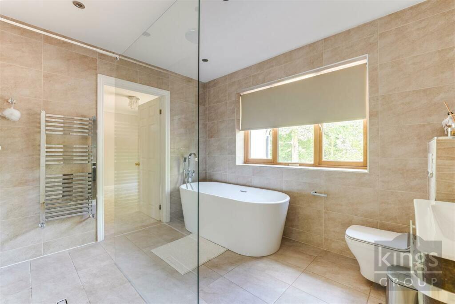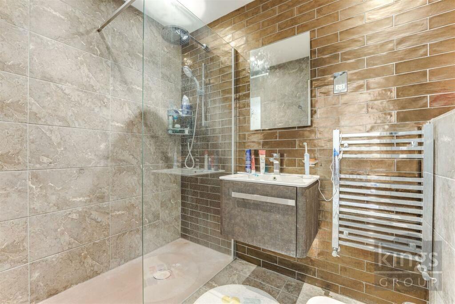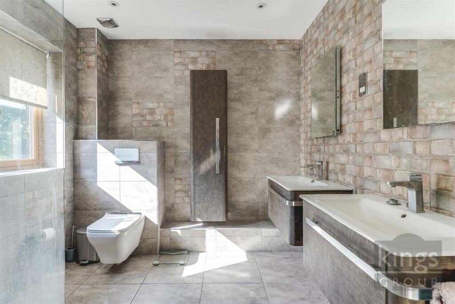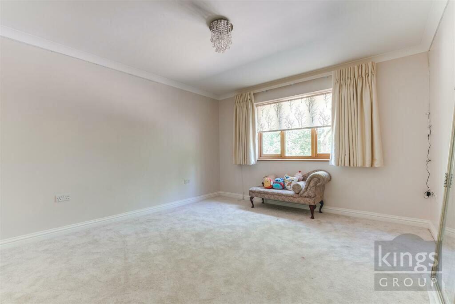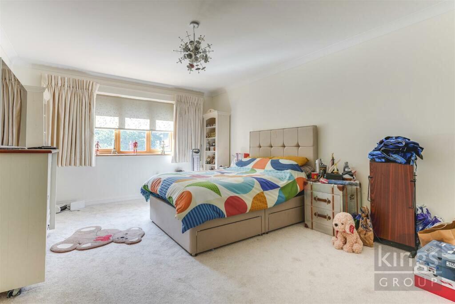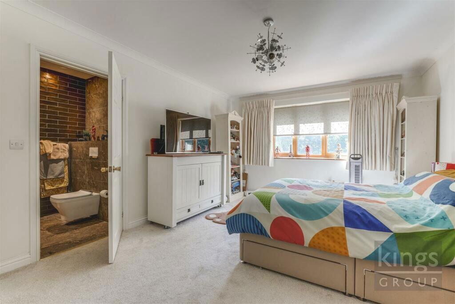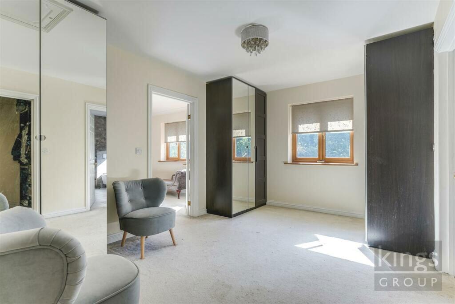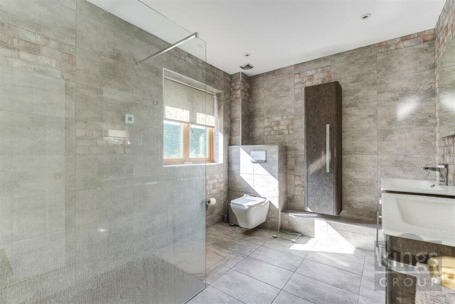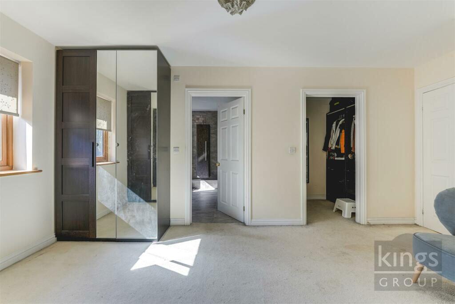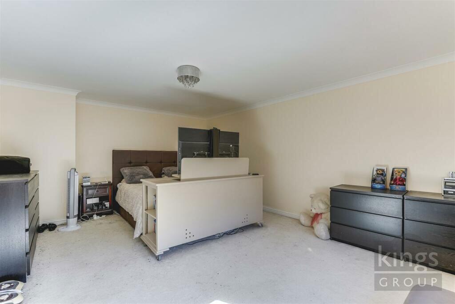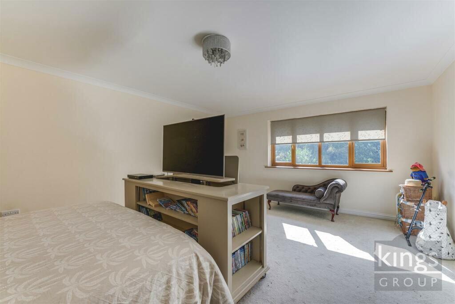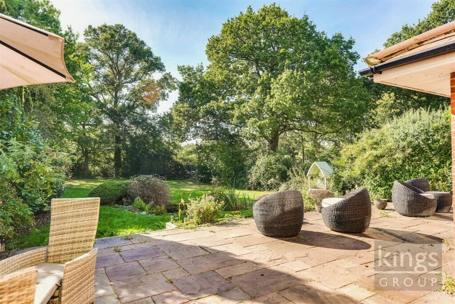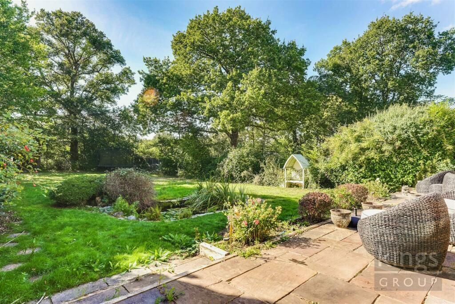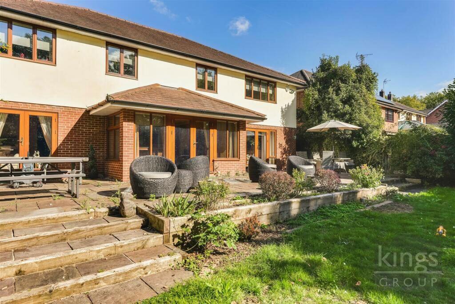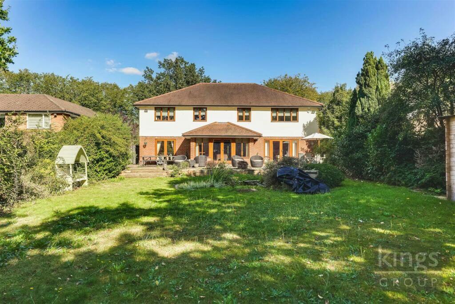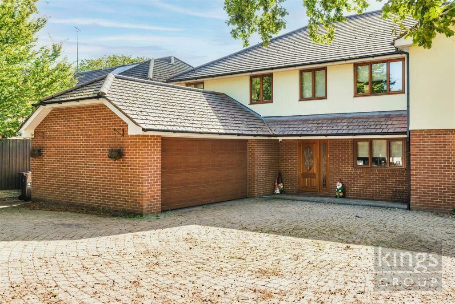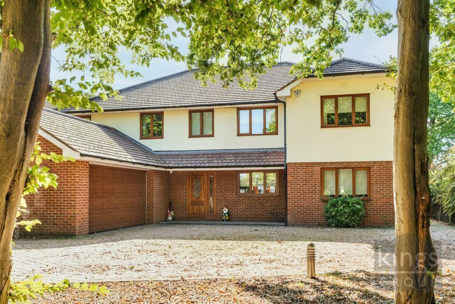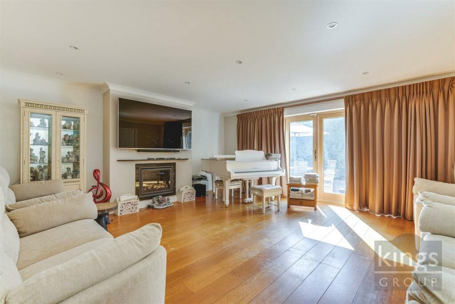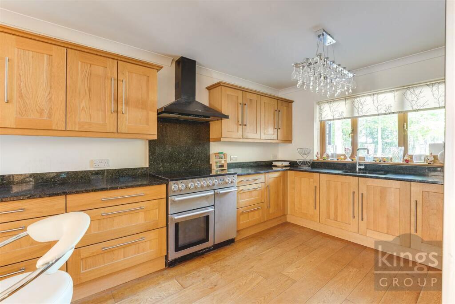Rye Hill Road, Harlow, Essex, CM18 7JE
Property Details
Bedrooms
6
Bathrooms
4
Property Type
Detached
Description
Property Details: • Type: Detached • Tenure: N/A • Floor Area: N/A
Key Features: • Being Sold via Secure Sale online bidding. Terms and Conditions apply. • SIX BEDROOM DETACHED HOUSE • FOUR BATHROOMS • THREE RECEPTION ROOMS • HUGE GATED DRIVEWAY • UNDERFLOOR HEATING THROUGHOUT
Location: • Nearest Station: N/A • Distance to Station: N/A
Agent Information: • Address: Kingfisher Way Silverlink Business Park Wallsend NE28 9NY
Full Description: ** PATTINSON AUCTION ARE DELIGHTED TO OFFER THIS SIX BEDROOM, FOUR BATHROOM, DETACHED HOUSE WITH A LARGE GATED DRIVEWAY AND DOUBLE GARAGE FOR SALE IN THE SOUGHT AFTER AREA OF RYE HILL ROAD **
Welcome to this stunning six-bedroom detached house located on Rye Hill Road in the charming town of Harlow. This property boasts three reception rooms, perfect for entertaining guests or simply relaxing with your family. With four luxurious bathrooms equipped with Ted Baker tiles, there will be no more waiting in line during the morning rush. The property benefits from underfloor heating throughout and a self contained annex perfect for guests or a family of multiple generations.
As you approach the property, you'll be greeted by a huge gated driveway leading to a double garage, providing ample parking spaces for you and your visitors. The large rear garden is a true gem, backing onto a nature reserve, offering a peaceful and private outdoor space for you to enjoy. In the garden there is a newly built cabin with power.
This chain-free property is a rare find and offers a fantastic opportunity for those looking for a spacious family home in a desirable location. Don't miss out on the chance to make this house your own and create lasting memories in this beautiful setting. Contact us today on to arrange a viewing and experience the charm of this wonderful home on Rye Hill Road. Council Tax Band: G Tenure: FreeholdEntrance HallwayEntrance Hallway - Coved ceiling, underfloor heating, storage cupboard, door leading to hallway, wooden flooringHallwayHallway - Coved ceiling, underfloor heating, stairs leading to first floor landing, open plan to kitchen, wooden flooringKitchen AreaKitchen Area - 5.16m x 3.28m (16'11 x 10'9) - Double glazed window to front aspect, range of base and wall units with quartz worktops, sink with drainer unit, range oven with extractor fan, space for fridge/freezer and dishwasher, underfloor heating, power points, wooden flooringLoungeLounge - 5.66m x 5.18m (18'7 x 17'0) - Double glazed windows and doors to rear aspect, coved ceiling, underfloor heating, remote controlled curtains, doors leading to dining room, TV aerial point, phone point, power points, wooden flooringDining RoomDining Room - 6.02m x 4.37m (19'9 x 14'4) - Double glazed windows and doors to rear aspect, coved ceiling, under floor heating, door leading to annex, power points, wooden flooringCloakroomCloakroom - 2.08m x 1.50m (6'10 x 4'11) - Double glazed opaque window to side aspect, low level W.C. wash basin with mixer tap and vanity under unit, tiled walls, tiled floors, under floor heating, extractor fanUtility RoomUtility Room - 2.44m x 3.35m (8 x 11) - Door to side aspect, tiled flooring, under floor heating, work surface with sink and drainer unit, plumbing for washing machine and tumble dryer, power points, wooden flooring, door leading to garageSitting RoomSitting Room - 5.18m x 4.45m (17 x 14'7) - Double glazed window to side aspect, double glazed French doors to rear aspect, coved ceiling, under floor heating, door leading to ground floor bedroom, power points, wooden flooringGround Floor BedroomGround Floor Bedroom - 3.73m x 3.48m (12'3 x 11'5) - Double glazed window to front aspect, coved ceiling, under floor heating, wooden flooring, power pointsFirst Floor LandingFirst Floor Landing - Carpeted, storage cupboaEdsBedroom OneBedroom One - 6.12m x 4.88m (20'01 x 16) - Double glazed window to rear aspect, carpeted, under floor heating, door leading to dressing room, coved ceiling, power pointsDressing RoomDressing Room - 5.28m x 2.62m (17'4 x 8'7 ) - Double glazed window to rear aspect, walk in wardrobes, carpeted, storage cupboards, door to en-suite shower roomEn-SuiteEn-Suite - 1.88m x 3.15m (6'2 x 10'4 ) - Double glazed opaque window to rear aspect, walk in shower, his and hers wash basins with vanity under units, low level W.C. tiled flooring, tiled walls, heated towel railBedroom TwoBedroom Two - 5.38m x 3.33m (17'8 x 10'11) - Double glazed window to rear aspect, carpeted, coved ceiling, under floor heating, fitted wardrobes, door leading to en-suite shower room, power pointsEn-Suite 2En-Suite - 3.38m x 1.60m (11'1 x 5'3 ) - Walk in shower, tiled walls, tiled flooring, wash basin with mixer tap and vanity under unit, low level W.C. heated towel railBedroom ThreeBedroom Three - 3.61m x 3.58m (11'10 x 11'9) - Double glazed window to rear aspect, coved ceiling, carpeted, under floor heating, fitted wardrobes, power pointsBedroom FourBedroom Four - 2.57m x 2.51m (8'5 x 8'3 ) - Double glazed window to front aspect, coved ceiling, carpeted, under floor heating, power pointsBedroom FiveBedroom Five - 3.51m x 3.35m (11'6 x 11) - Double glazed window to front aspect, coved ceiling, carpeted, under floor heating, power pointsFamily BathroomFamily Bathroom - 2.57m x 2.51m (8'5 x 8'3) - Double glazed opaque window to front aspect, tiled walls, tiled flooring, free standing bath with mixer tap, walk in thermostatically controlled shower, wash basin with mixer tap and vanity under unit, low level W.C. heated towel railGarageGarage - 6.91m x 5.54m (22'8 x 18'2) - Electric door, electric car charging point, storage cupboards, side accessRear GardenRear Garden - approximately one third of an acre, mainly laid to lawn with two tier patio, feature pond and newly built cabin.FrontFront - Electric gated entrance, block paved driveway for 10 plus vehicles, CCTV.Auctioneers Additional CommentsPattinson Auction are working in Partnership with the marketing agent on this online auction sale and are referred to below as 'The Auctioneer'.
Please be aware that any inquiry, bid or viewing of the subject property will require your details to be shared between both the marketing agent and The Auctioneer in order that all matters can be dealt with effectively.
This auction lot is being sold either by, conditional (Modern) or unconditional (Traditional) auction terms and overseen by the auctioneer in partnership with the marketing agent.
The property is available to be viewed strictly by appointment only via the Marketing Agent or The Auctioneer. Bids can be made via The Auctioneers or the Marketing Agents website.Auctioneers Additional CommentsYour details may be shared with additional service providers via the marketing agent and/or The Auctioneer.
A Legal Pack associated with this particular property is available to view upon request and contains details relevant to the legal documentation enabling all interested parties to make an informed decision prior to bidding. The Legal Pack will also outline the buyers' obligations and sellers' commitments. It is strongly advised that you seek the counsel of a solicitor prior to proceeding with any property and/or Land Title purchase.
In order to submit a bid upon any property being marketed by The Auctioneer, all bidders/buyers will be required to adhere to a verification and identity process in accordance with Anti Money Laundering procedures.Auctioneers Additional CommentsIn order to secure the property and ensure commitment from the seller, upon exchange of contracts the successful bidder will be expected to pay a non-refundable deposit of 5% of the purchase price of the lot subject to any special conditions detailed in the legal pack. The deposit will be a contribution to the purchase price. A non-refundable reservation fee may also be payable upon agreement of sale (Details of which can be obtained from the auctioneers website). The Reservation Fee is in addition to the agreed purchase price and consideration should be made by the purchaser in relation to any Stamp Duty Land Tax liability associated with overall purchase costs.
Both the Marketing Agent and The Auctioneer may believe it necessary or beneficial to the customer to pass your details to third party service suppliers, from which a referral fee may be obtained. There is no requirement or indeed obligation to use these recommended suppliers or services.BrochuresBrochure
Location
Address
Rye Hill Road, Harlow, Essex, CM18 7JE
City
Harlow
Features and Finishes
Being Sold via Secure Sale online bidding. Terms and Conditions apply., SIX BEDROOM DETACHED HOUSE, FOUR BATHROOMS, THREE RECEPTION ROOMS, HUGE GATED DRIVEWAY, UNDERFLOOR HEATING THROUGHOUT
Legal Notice
Our comprehensive database is populated by our meticulous research and analysis of public data. MirrorRealEstate strives for accuracy and we make every effort to verify the information. However, MirrorRealEstate is not liable for the use or misuse of the site's information. The information displayed on MirrorRealEstate.com is for reference only.
