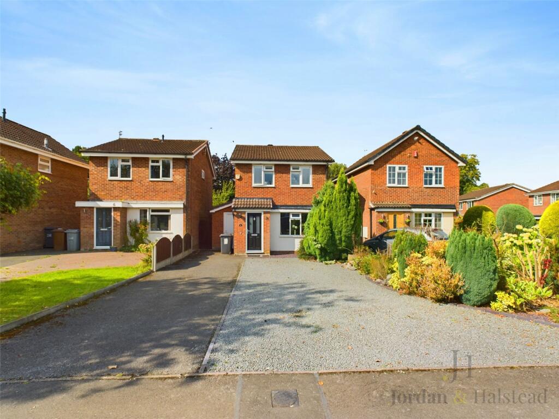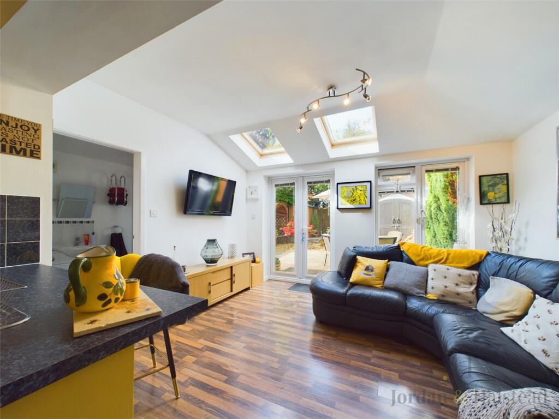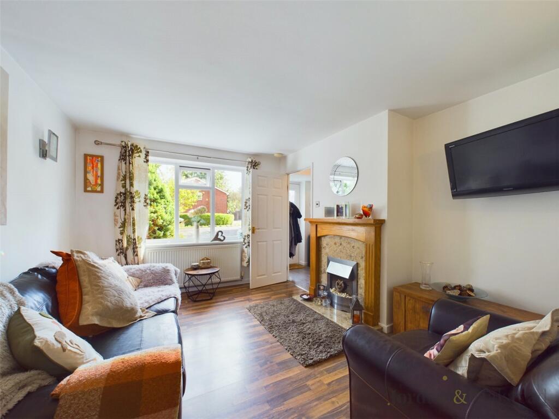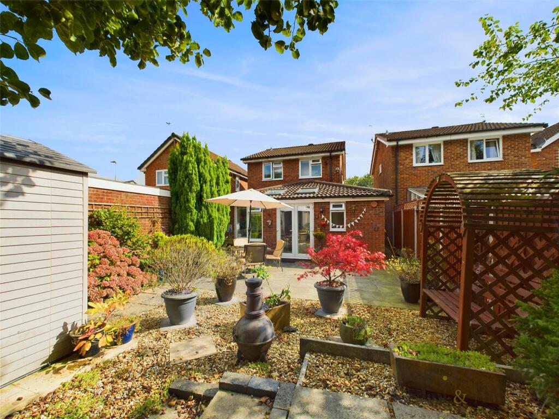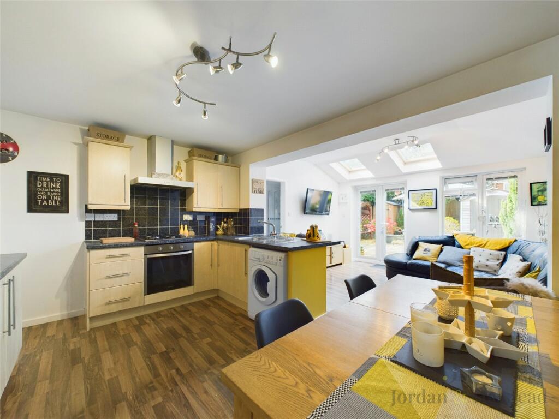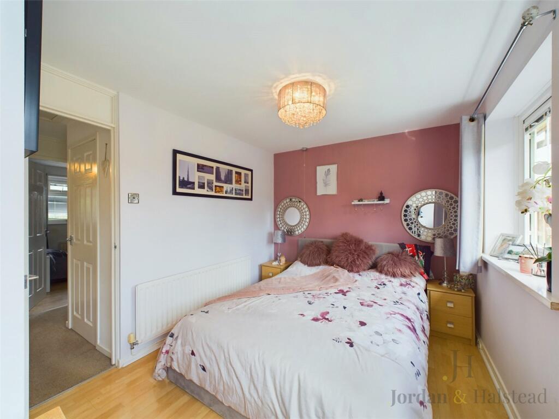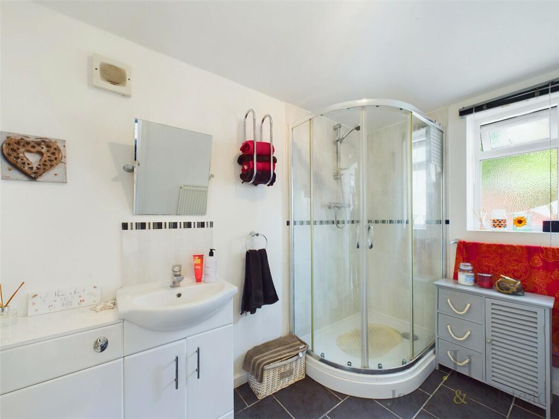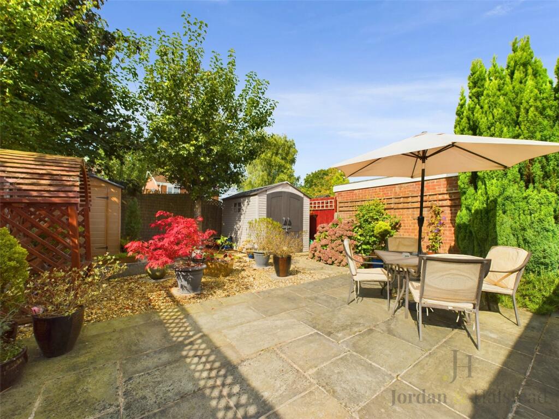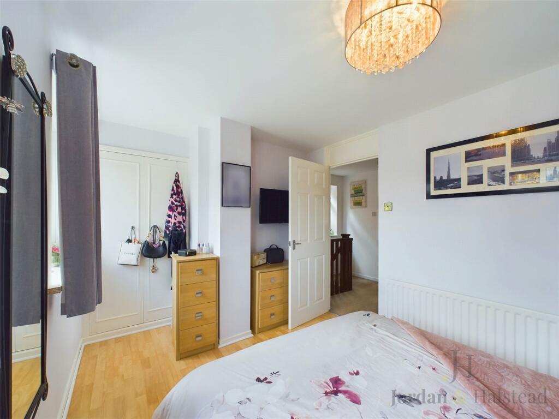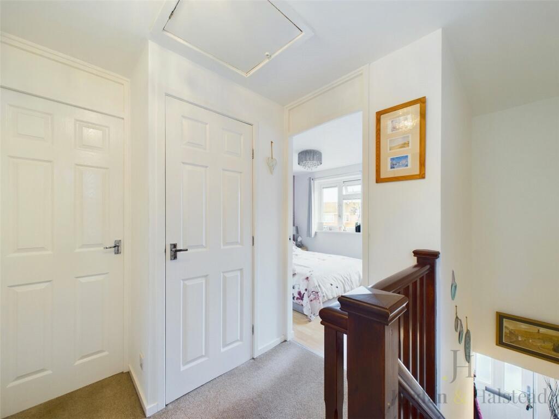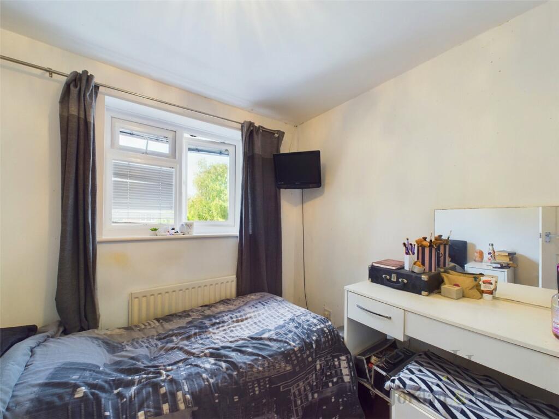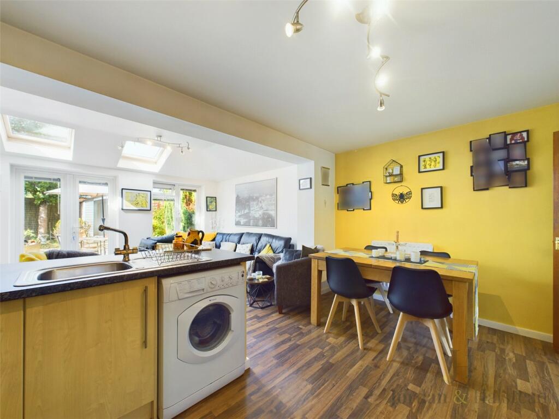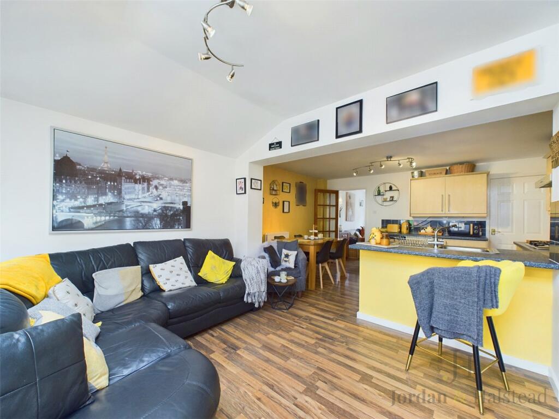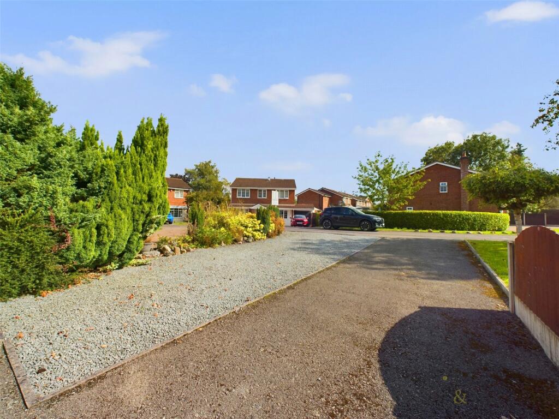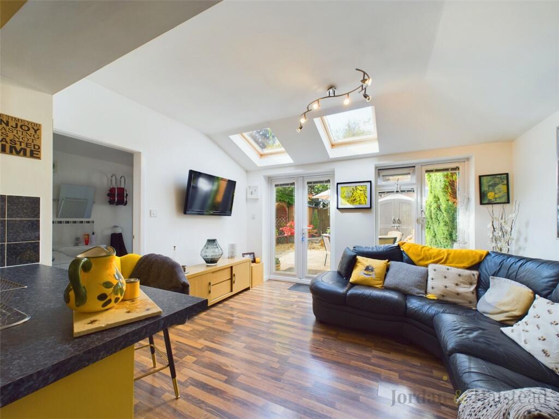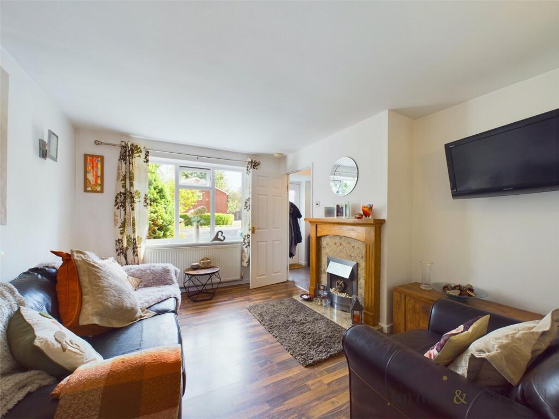Ryecroft Close, Middlewich, Cheshire, CW10
Property Details
Bedrooms
3
Bathrooms
2
Property Type
Detached
Description
Property Details: • Type: Detached • Tenure: N/A • Floor Area: N/A
Key Features: • Three bedroom property • Large downstairs space • Two Bathrooms • Open plan living • Private and south facing gardens • Generous off road parking
Location: • Nearest Station: N/A • Distance to Station: N/A
Agent Information: • Address: 10b Wheelock Street, Middlewich, CW10 9AG
Full Description: POPULAR LOCATION | EXTENDED | FAMILY HOME Nestled in a peaceful cul-de-sac, this charming three-bedroom, two bathroom detached home boasts a spacious kitchen extension, offering a bright and open living space perfect for family gatherings with the added benefit of ample off road parking and a private yet enclosed garden. This property makes an ideal starting family home.Tenure: FreeholdEPC rating: DCouncil tax: Band COverviewSet on a generous plot in a sought-after cul-de-sac location, this three bedroom home offers substantial off road parking and a private rear garden. Conveniently located within easy reach of local transport links, schools and Middlewich town centre, its a perfect location for the whole family. This beautifully maintained property has been thoughtfully extended with the addition to the rear, the skylights offer a light, airy space for flexible living accomodation, blending character with modern convencience.Entrance HallwayA welcoming uPVC entrance door leads into the hallway, featuring wood effect flooring, stairs to the first floor, radiator and a ceiling light.Living Room3.9m x 3.48mThis bright, yet cosy, room features a uPVC window to the front, wood effect flooring, radiator and fire with surround.Kitchen3.1m x 4.42mThis spacious and light filled room serves as a kitchen, dining and living area. The kitchen is equipped with a range of wall and base units for masses of storage with complimentary work surfaces, a stainless steel sink and draining board, intergrated electric oven with hob and extractor fan. There's also space and plumbing for a washing machine. Additional features include under stair storage and wood effect flooring.Dining Room/ Living Area3.05m x 3.9mThe extention to the rear offers a flexible living area for the whole family to enjoy, it has an open aspect to the kitchen area perfect for family gatherings or entertaining. The Velux skylights flood the room with lots of natural light, creating a bright and open space. The room boasts wooden effect flooring emphasising a modern and contemporary environment. To the rear of the property, there are french double doors leading to the rear patio. Following through from the living area is the downstairs bathroom.Downstairs Bathroom3.02m x 1.55mThe spacious downstairs bathroom to the rear of the property comprises of a modern three piece suite including a low level WC, free-standing shower cubicle and wash basin. There is also a privacy window and extractor fan.LandingThe landing provides access to all first floor rooms and features a side-facing uPVC window, ceiling light and built in storage cupboard.Bedroom One2.6m x 3.48mA spacious room with a uPVC window to the front, letting ample natural light, built-in wardrobes, radiator and ceiling light point.Bedroom Two2.29m x 2.5muPVC window to the rear elevation, radiator and ceiling light point.Bedroom Three2.3m x 1.65muPVC window to the rear elevation, radiator and ceiling light point.Upstairs Bathroom1.78m x 1.78mThe family bathroom comprises a three-piece suite, including a low-level WC, hand wash basin and a panelled bath with shower attachement. The chrome ladder radiator completes the room.ExternallyTo the front, there is a large driveway providing parking for up to five vehicles, as well as access to the generous side store which spans almost the entire length of the house! The rear garden is fully enclosed featuring a patio area making a safe and private environment for the whole family to enjoy.
This property offers a blend of comfort, convenience and space, making it the perfect family home.
Location
Address
Ryecroft Close, Middlewich, Cheshire, CW10
City
Middlewich
Features and Finishes
Three bedroom property, Large downstairs space, Two Bathrooms, Open plan living, Private and south facing gardens, Generous off road parking
Legal Notice
Our comprehensive database is populated by our meticulous research and analysis of public data. MirrorRealEstate strives for accuracy and we make every effort to verify the information. However, MirrorRealEstate is not liable for the use or misuse of the site's information. The information displayed on MirrorRealEstate.com is for reference only.
