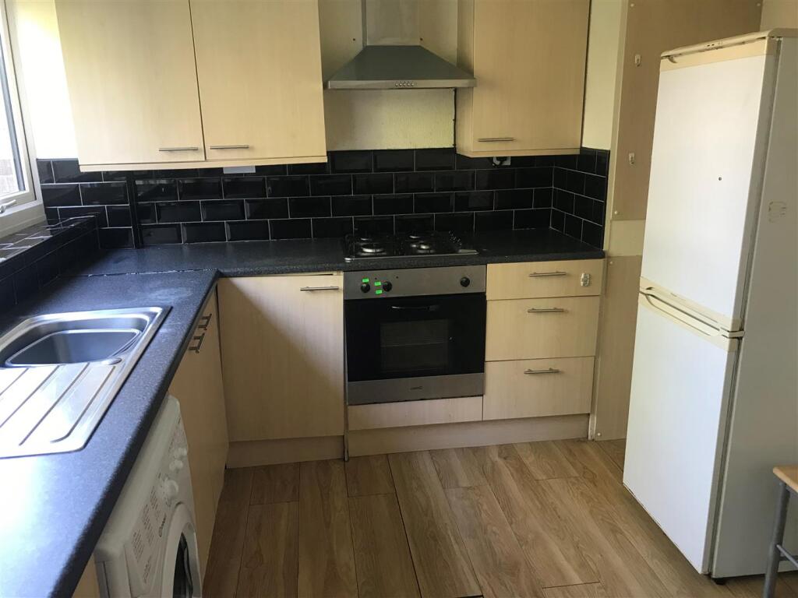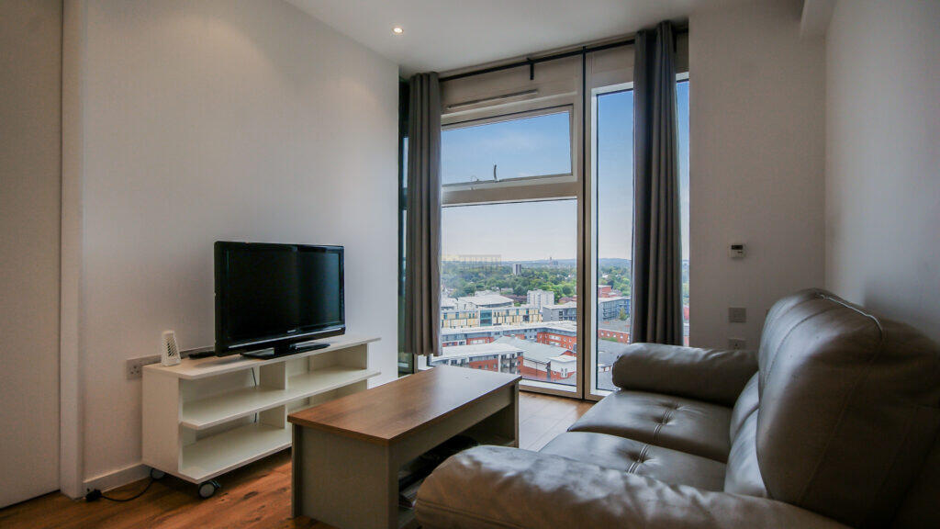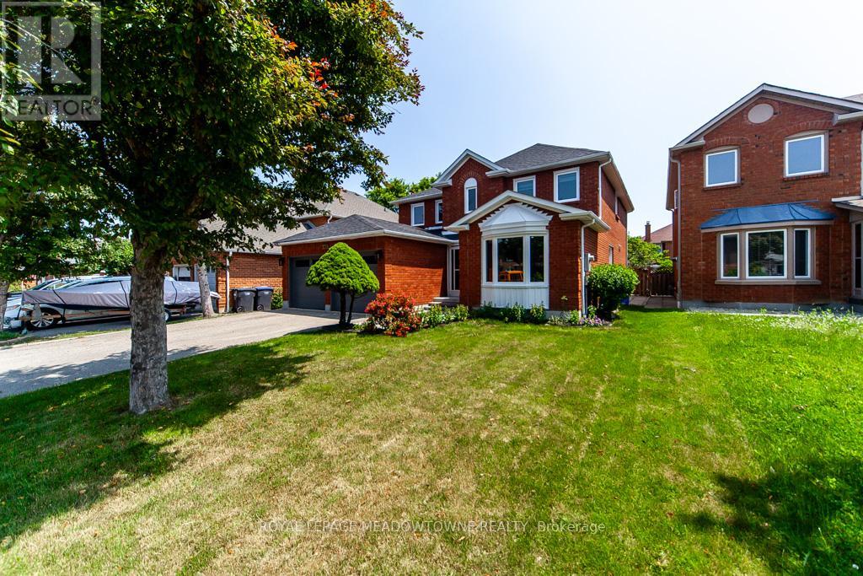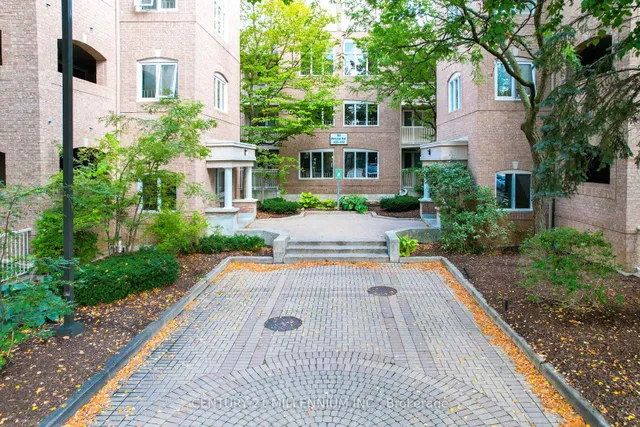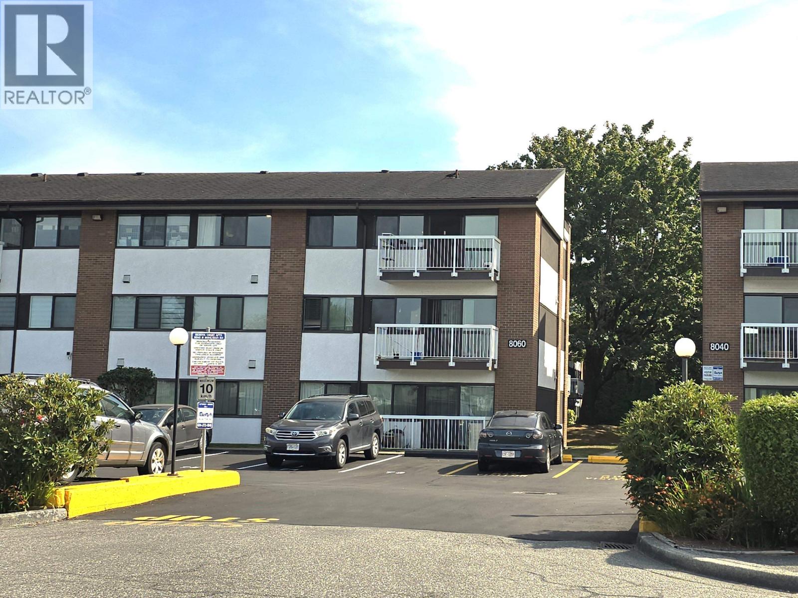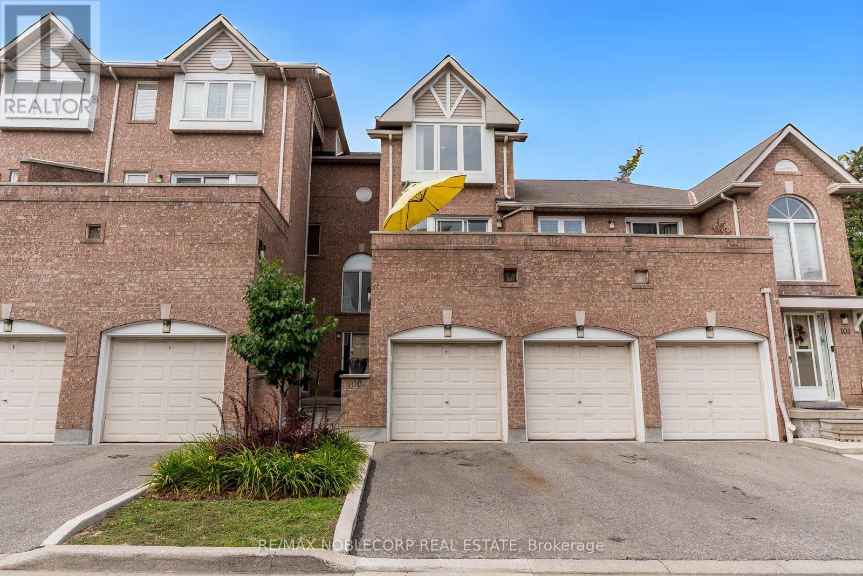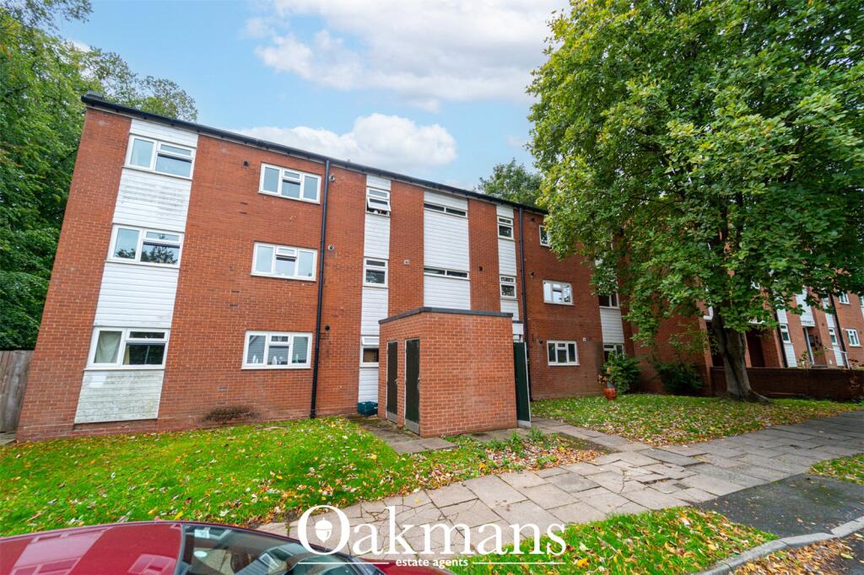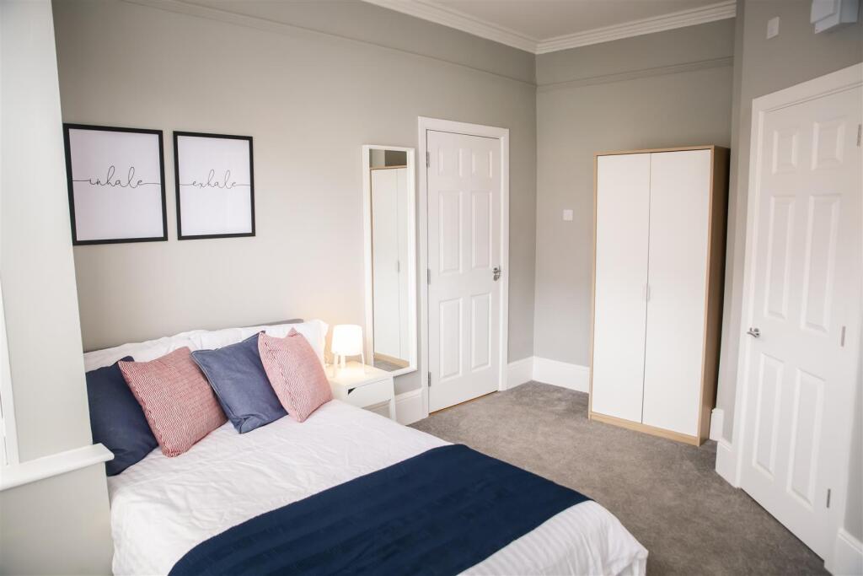Ryecroft Road, Frampton Cotterell, Bristol
Property Details
Bedrooms
3
Bathrooms
2
Property Type
House
Description
Property Details: • Type: House • Tenure: N/A • Floor Area: N/A
Key Features: • Extended Semi Detached Cottage • 3 Receptions • Modern Kitchen/Breakfast Room • Utility & Cloakroom • 3 Bedrooms (Master Ensuite) • White Bathroom with Separate Shower • Tiered Enclosed Garden • Outbuilding, Garage & Parking • Gas Central Heating Double Glazed • Well Presented
Location: • Nearest Station: N/A • Distance to Station: N/A
Agent Information: • Address: 80-82 Station Road Yate BS37 4PH
Full Description: Nestled on the charming Ryecroft Road in Frampton Cotterell, Bristol, this well-presented extended semi-detached cottage offers a delightful blend of modern living and traditional charm. Upon entering, you are greeted by a welcoming entrance hall that leads to a snug, complete with a multi-fuel fire, perfect for cosy evenings. The separate lounge/diner features a wood burner, creating an inviting atmosphere for family gatherings and entertaining guests.The modern fitted kitchen/breakfast room is both functional and stylish, complemented by a utility room and cloakroom for added convenience. A lovely garden room provides a serene space to relax and enjoy views of the garden, while a cellar offers additional storage options.The first floor boasts two spacious double bedrooms, accompanied by a well-appointed bathroom with rolled top bath and separate shower cubicle. Ascend to the second floor, where you will find a further double bedroom featuring an ensuite, along with built-in wardrobes and drawers, ensuring ample storage space.Outside, the property is enhanced by a good-sized tiered rear garden, complete with an outbuilding and greenhouse, ideal for gardening enthusiasts. The oversized garage and gated parking provide secure off-street parking, with additional parking available to the front of the property.This charming cottage is perfect for families or those seeking a peaceful retreat, all while being conveniently located near local amenities and transport links. Do not miss the opportunity to make this delightful home your own.Steps leading up to a covered storm porch with double glazed door intoEntrance Porch - Double glazed window to the front, tiled flooring, ceiling spotlight, further glazed door with feature glazed window above intoEntrance Hallway - Glazed stained window to the side, stairs to 1st floor, radiator, doors intoSnug - 3.89m x 3.63m (12'9" x 11'11") - Double glazed window to the front, radiator, Tv point, multi fuel wood burning stove, built in storage display cupboard.Lounge/Diner - 6.15m x 4.06m (20'2" x 13'4") - Double glazed window to the side, double glazed French doors into Garden room, feature fireplace with wood burning stove, entrance to cellar ( steps down with light and radiator). TV point, built in storage display cupboard, opening intoKitchen/ Breakfast Room - 4.22m x 3.73m (13'10" x 12'3") - Double glazed window to the side, two double glazed velux windows to the side, range of wall, drawer and base units with Granite work surface over, Island with breakfast bar and electric point under, Smeg range cooker with 7 ring gas hob with extractor hood over, space for American style fridge/freezer,1.5 stainless steel sink unit with mixer tap over, space for dishwasher, pocket door opening intoUtility - 3.89m max x 2.51m (12'9" max x 8'3") - Double glazed door to the rear, two double glazed velux windows, built in cupboard, plumbing for washing machine, spaces for tumble dryer, under counter fridge and under counter freezer, tiled flooring, ceiling spotlights, door intoCloakroom - Double glazed window white WC, wash hand basin with part tiled splash back, extractor fan, radiator, ceiling spotlight.Garden Room - 8.33m - 3.66m x 2.84m - 1.27m (27'4" - 12' x 9'4" - L shaped room glass roof, tiled flooring, double glazed window and double glazed door to the front , double glazed patio and matching double glazed side panels to the garden.First Floor Landing - Double glazed windows to the side and to the front, airing cupboard housing gas boiler, doors intoBathroom - 2.41m x 2.92m (7'11" x 9'7") - Double glazed window to the rear, white suite comprising, rolled top bath with claw feet, separate shower cubicle, pedestal wash hand basin, WC, part panelled walls with built in storage cupboard, ceiling spotlights,tiled effect flooring, heated towel rail.Bedroom Two - 3.91m x 3.66m (12'10" x 12') - Double glazed window to the front, radiator, built in wardrobes and storage cupboards, radiator.Bedroom Three - 4.09m x 2.95m max (13'5" x 9'8" max) - Double glazed window to the rear, radiator.Second Floor Landing - Double glazed window to the side, storage cupboard, door intoBedroom One - 4.60m x 4.37m- 3.66m (15'1" x 14'4"- 12') - Double glazed window to the rear, built in wardrobes to the eaves, and drawers, radiator, storage cupboard, doors intoEnsuite - Double glazed window to the rear, white suite comprising, tiled shower cubicle, pedestal wash hand basin, WC, tiled flooring, spotlight.Outside - The front is laid to block paviers with wall boundary providing off street parking for three vehicles with steps leading to the front door.The enclosed tiered rear garden has outside tap and electric with steps leading up to a lawned area with patio and pergola, small tree borders and further steps leading to another lawned area with four raised beds (ideally for vegetable garden or flowers to be grown). There is large greenhouse, and outbuilding.Garage - 5.13m x 3.33m (16'10" x 10'11") - There is an integral garage with electric roller door with light and power (with potential for storage above)and courtesy door to the garden. Further double gated access providing additional enclosed off street parking.Outbuilding - 6.93m x 2.72m (22'9" x 8'11") - Glazed windows and double glazed door, light and power.BrochuresRyecroft Road, Frampton Cotterell, Bristol
Location
Address
Ryecroft Road, Frampton Cotterell, Bristol
City
Bristol
Features and Finishes
Extended Semi Detached Cottage, 3 Receptions, Modern Kitchen/Breakfast Room, Utility & Cloakroom, 3 Bedrooms (Master Ensuite), White Bathroom with Separate Shower, Tiered Enclosed Garden, Outbuilding, Garage & Parking, Gas Central Heating Double Glazed, Well Presented
Legal Notice
Our comprehensive database is populated by our meticulous research and analysis of public data. MirrorRealEstate strives for accuracy and we make every effort to verify the information. However, MirrorRealEstate is not liable for the use or misuse of the site's information. The information displayed on MirrorRealEstate.com is for reference only.

























