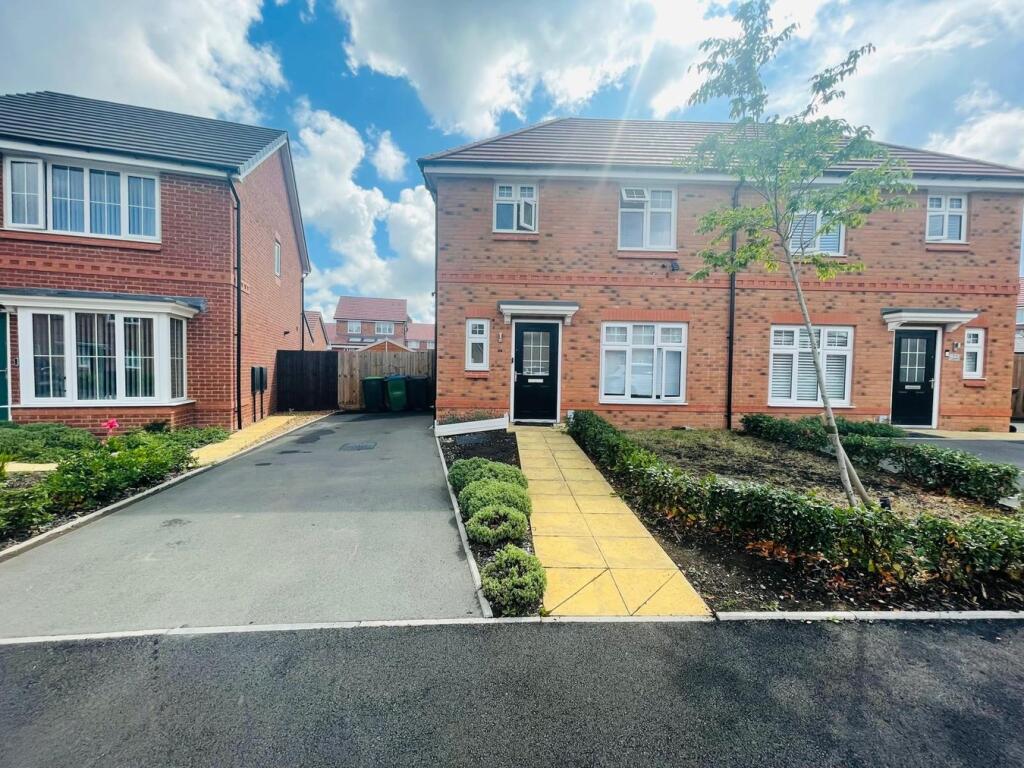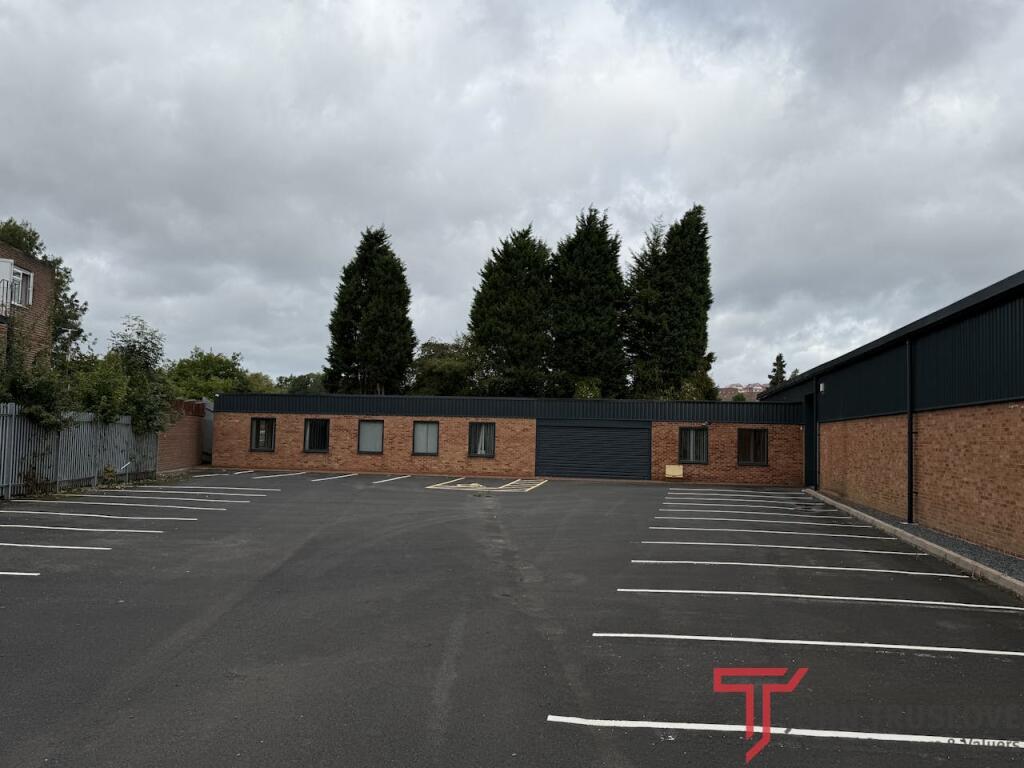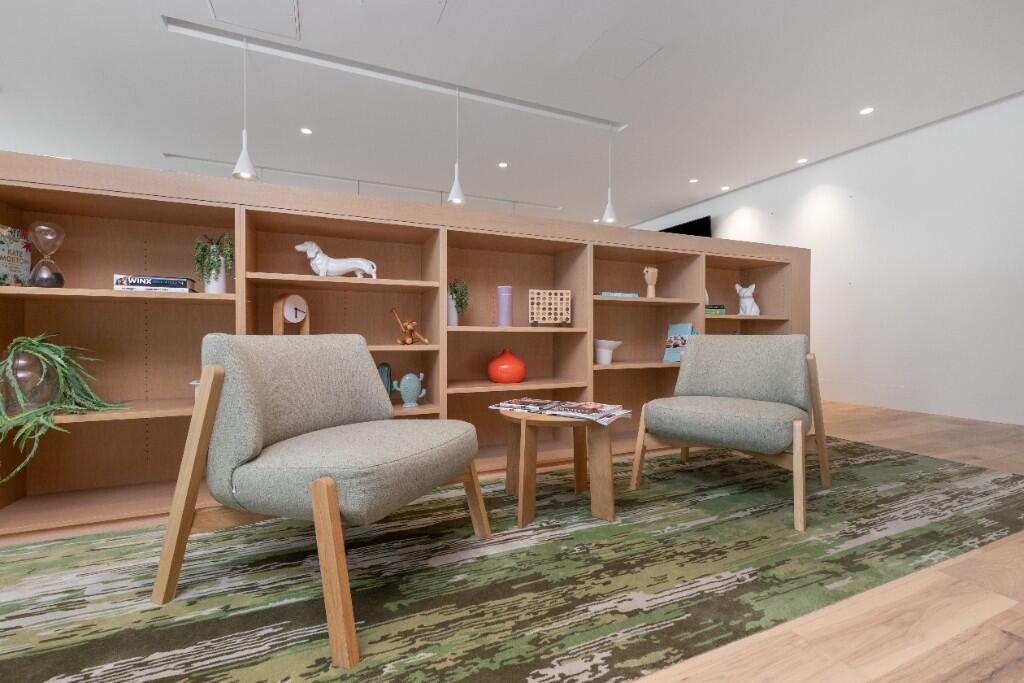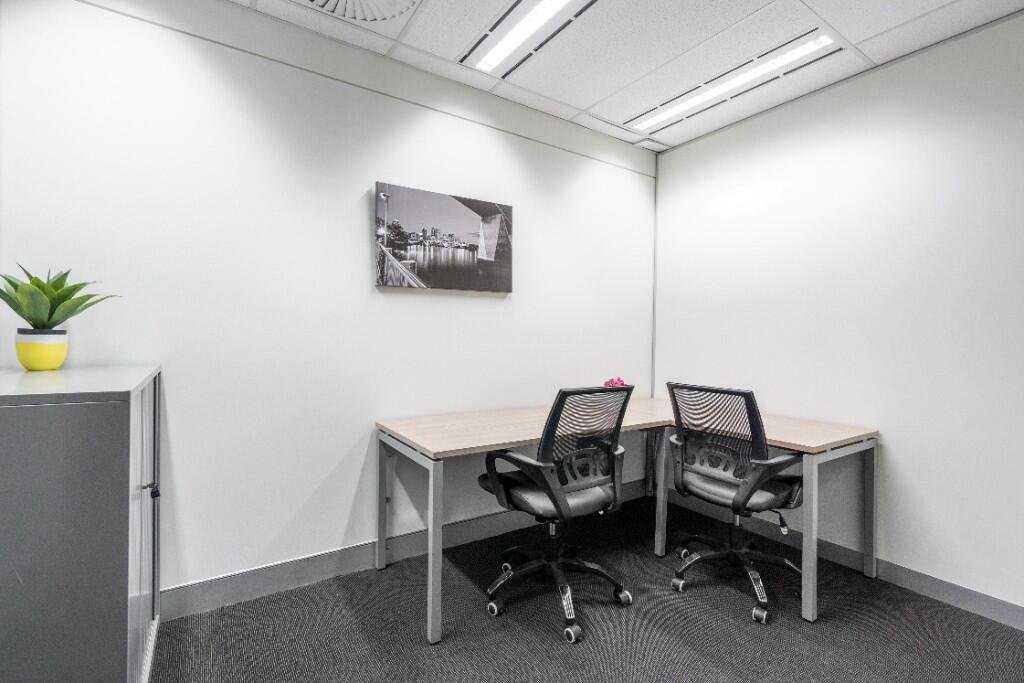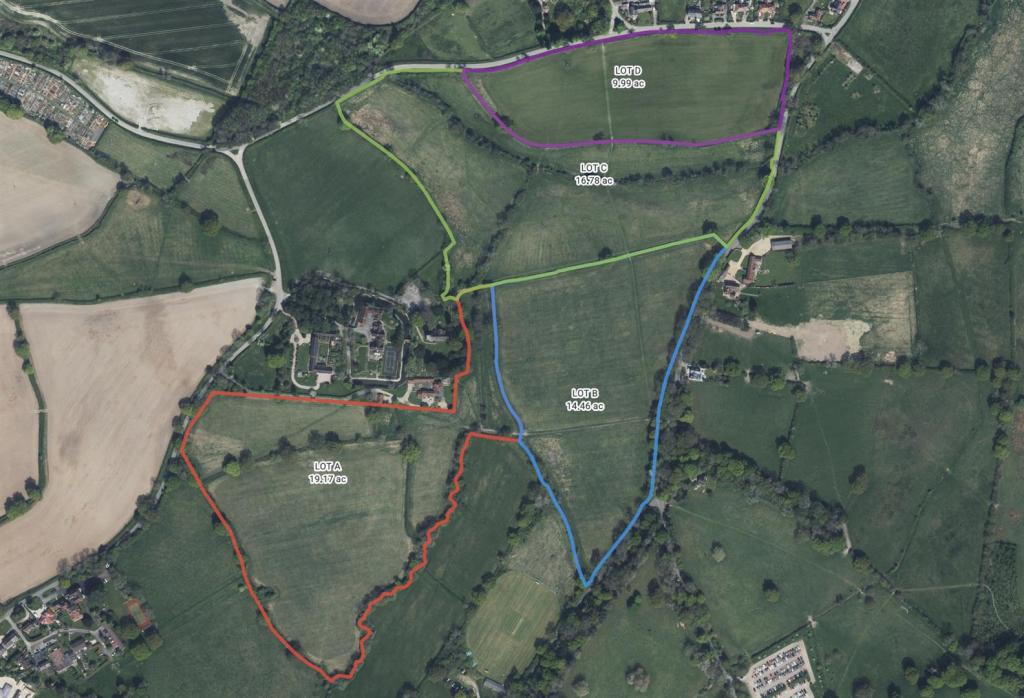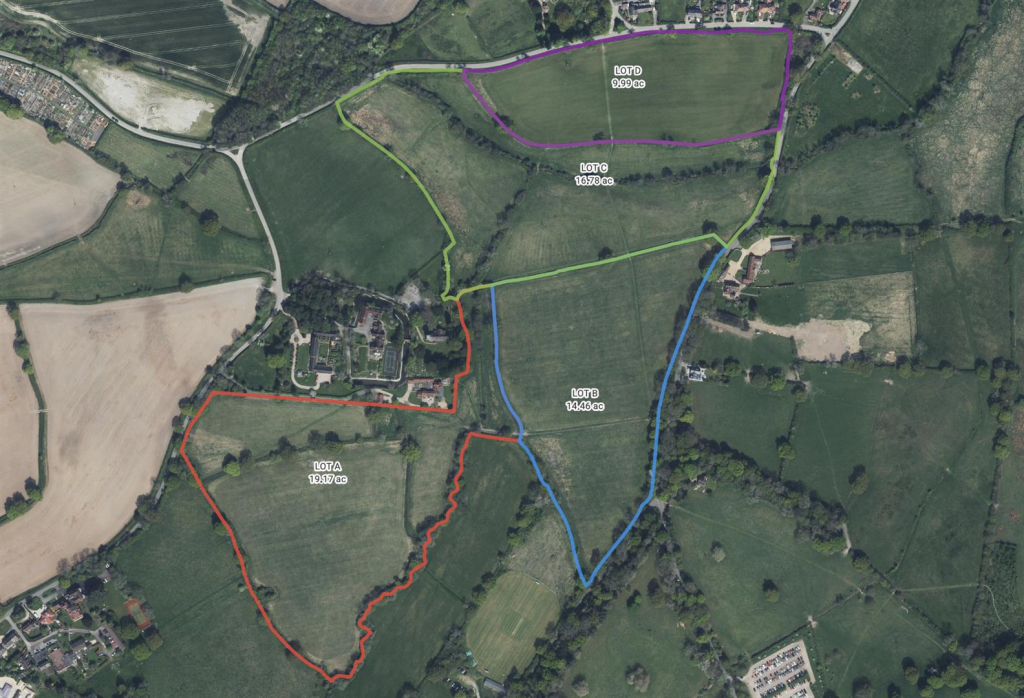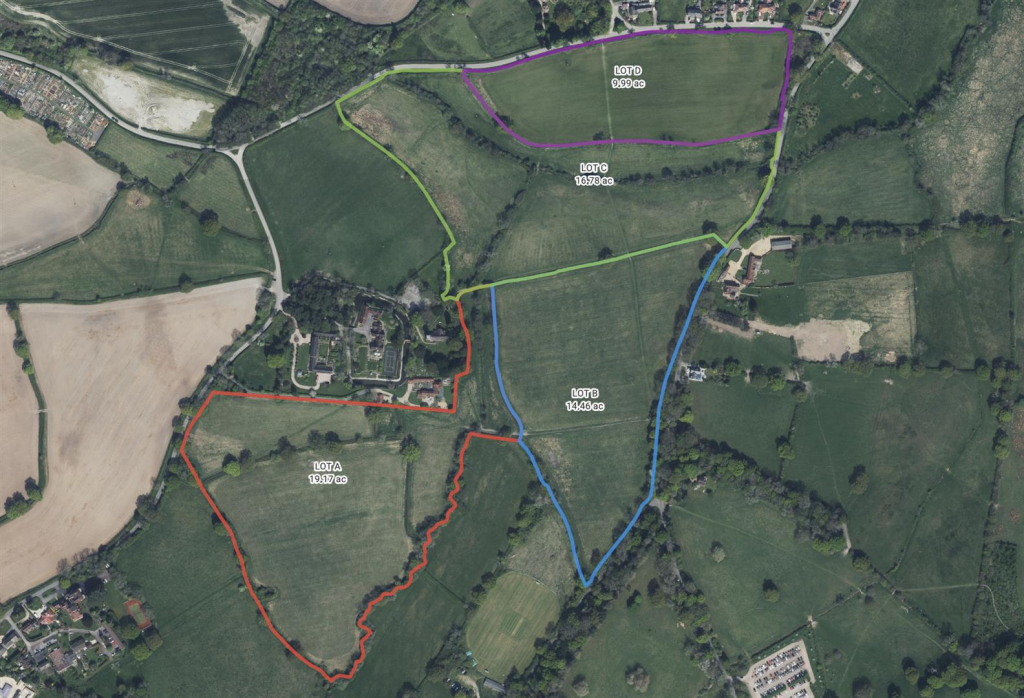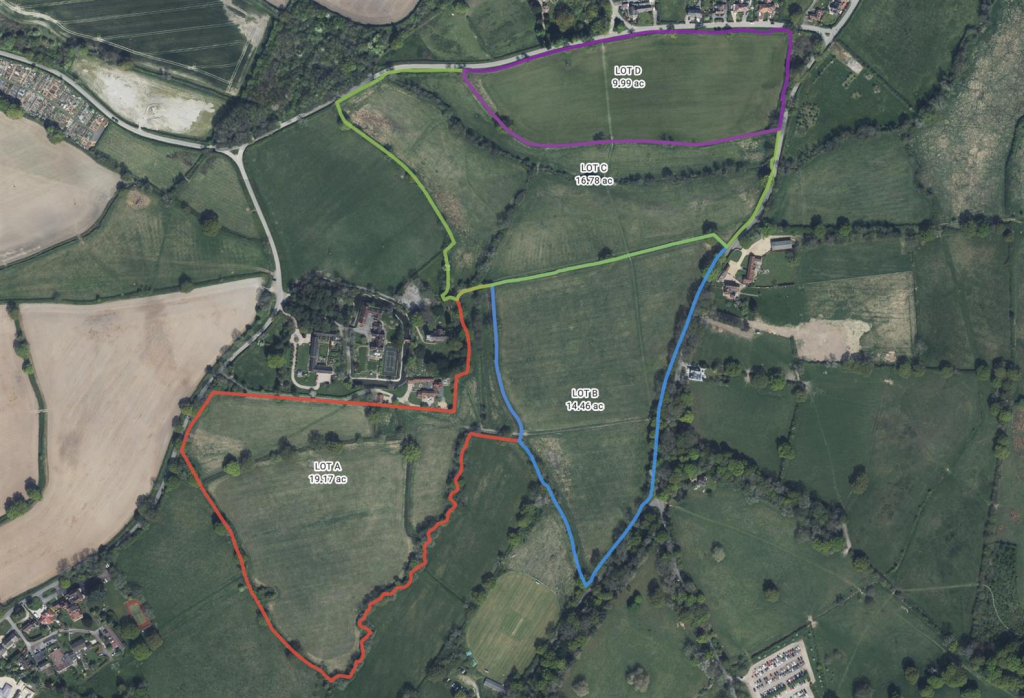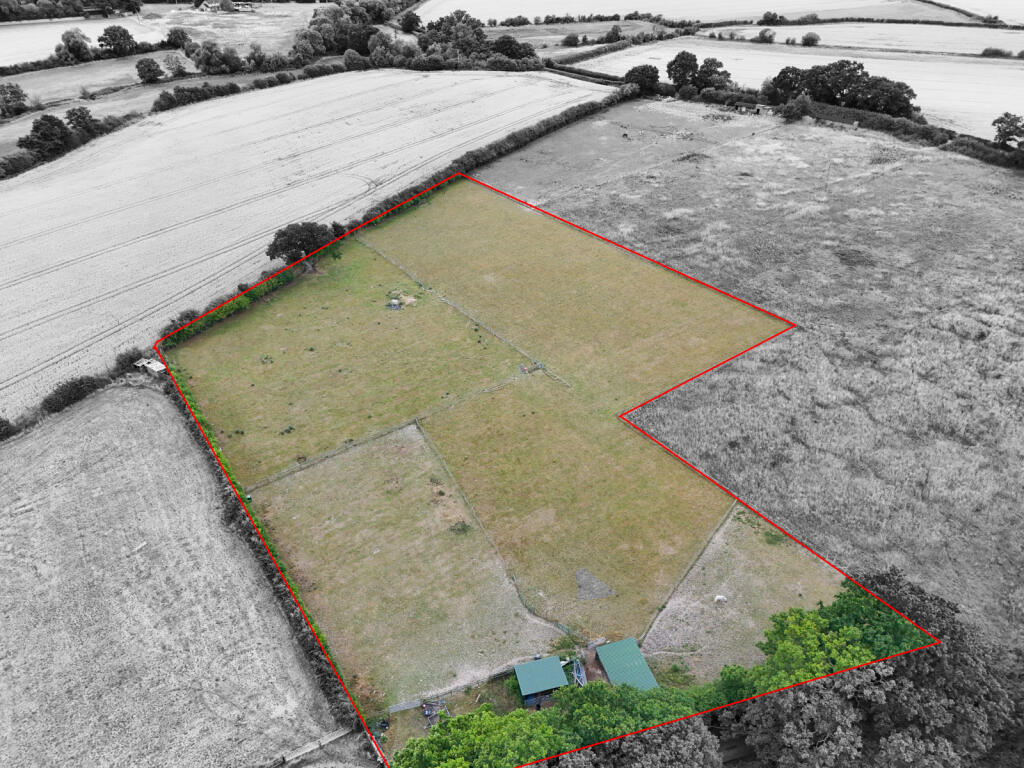Saints Drive, West Bromwich, B71
Property Details
Bedrooms
3
Bathrooms
2
Property Type
Semi-Detached
Description
Property Details: • Type: Semi-Detached • Tenure: Freehold • Floor Area: N/A
Key Features: • SEMI DETACHED • CLOSE TO LOCAL AMENITIES • THREE BEDROO0MS • LARGE KITCHEN/DINER • OFF ROAD PARKING
Location: • Nearest Station: N/A • Distance to Station: N/A
Agent Information: • Address: 130 Walsall Road, West Bromwich, B71 3HN
Full Description: WK Estate Agents located in West Bromwich are pleased to present this Modern and beautifully presented three-bedroom semi-detached home on Saints Drive, West Bromwich. The property is ready to move into and perfect for families or first-time buyers. The property features a spacious approach driveway framed by attractive border plants and flowers, leading into a welcoming entrance hall with stylish tiled flooring and a bright, airy atmosphere. COUNCIL TAX BAND C, EPC RATING B.FRONT ELEVATIONThe property is approached via a paved pathway with lawned garden and off road parking.Entrance hallHaving door to front elevation, gas central heating radiator, stairs to first floor, tiled floor and doors leading ontoLounge9' 11" x 14' 9" (3.02m x 4.50m) Double glazed window to front elevation, gas central heating radiator, tiled floor and spot lighting to ceiling.Kitchen/diner13' 4" encorp door recess x 17' 6" into units (4.06m x 5.33m) Housing a range of wall and base units with work surfaces over. One and a half bowl sink drainer with partial tiling to splash backs. Electric oven and gas hob with cooker hood over. Storage cupboard housing gas central heating boiler, intergrated fridge/freezer and space for domestic appliances. Double glazed window to rear elevation, double glazed sky lights, double glazed french doors to rear elevation, gas central heating radiator, tiled floor and spot lighting to ceiling.Downstairs CloakroomHaving double glazed window to front elevation, gas central heating radiator, low level flushing WC, wash hand basin with splash tiling and tiled floor.LandingHaving loft access, storage cupboard and doors leading ontoBedroom one8' 9" x 11' 2" (2.67m x 3.40m) Double glazed window to front elevation and gas central heating radiator.Bedroom two8' 9" x 10' 0" (2.67m x 3.05m) Double glazed window to rear elevation and gas central heating radiator.Bedroom threeDouble glazed window to rear elevation and gas central heating radiator.Bathroomhaving bath with separate shower cubicle, low level flushing WC, vanity wash hand basin, partial tiling to walls, tiled floor, double glazed window to front elevation and heated towel rail.REAR ELEVATIONPaved patio area with lawned garden, wooden garden shed and access to the front elevation.BrochuresBrochure 1
Location
Address
Saints Drive, West Bromwich, B71
City
West Bromwich
Features and Finishes
SEMI DETACHED, CLOSE TO LOCAL AMENITIES, THREE BEDROO0MS, LARGE KITCHEN/DINER, OFF ROAD PARKING
Legal Notice
Our comprehensive database is populated by our meticulous research and analysis of public data. MirrorRealEstate strives for accuracy and we make every effort to verify the information. However, MirrorRealEstate is not liable for the use or misuse of the site's information. The information displayed on MirrorRealEstate.com is for reference only.
